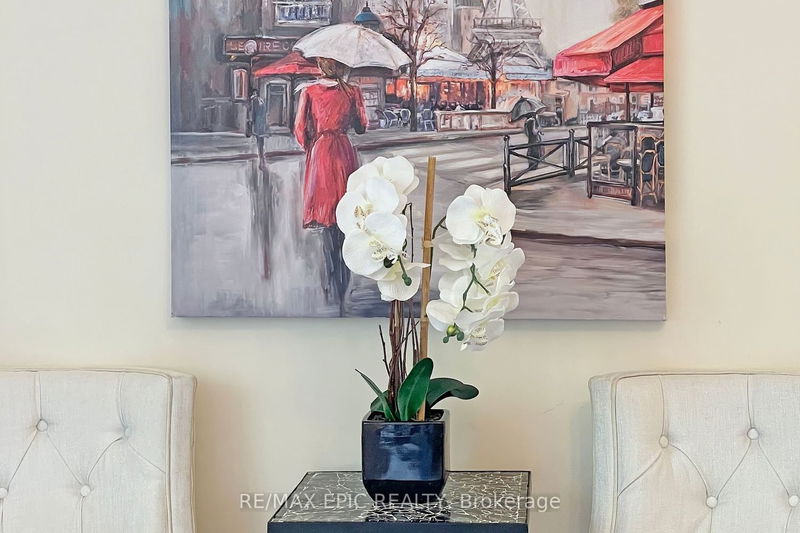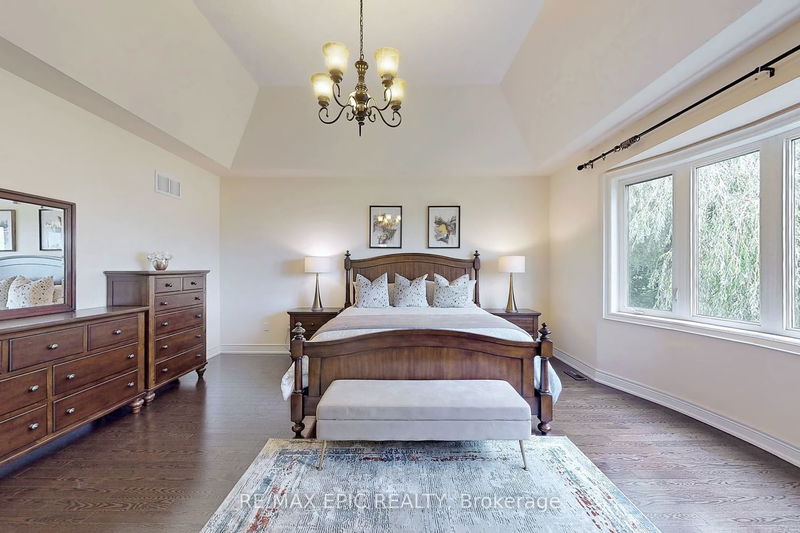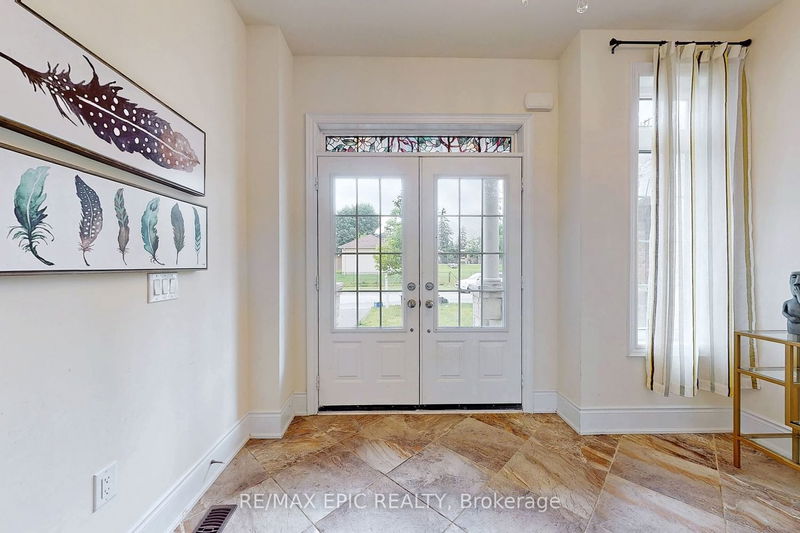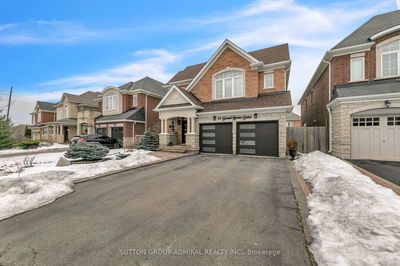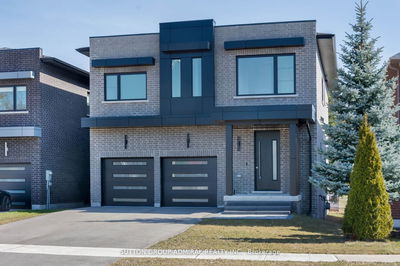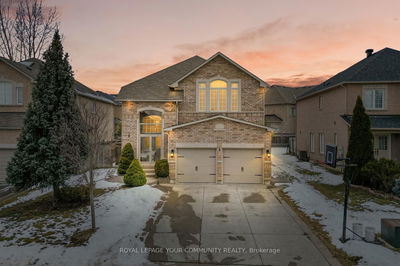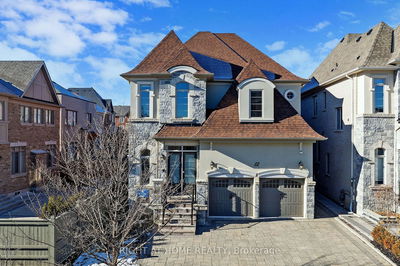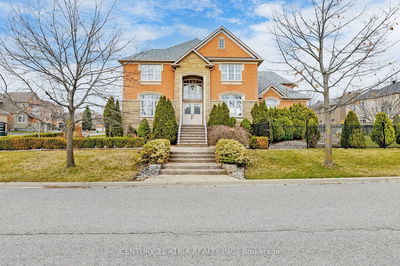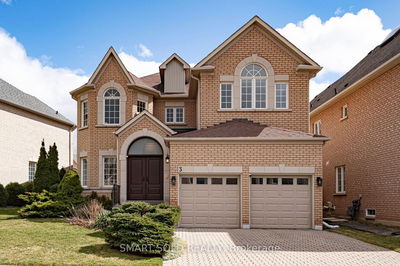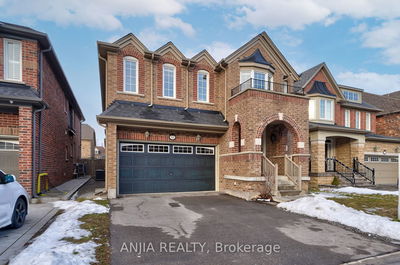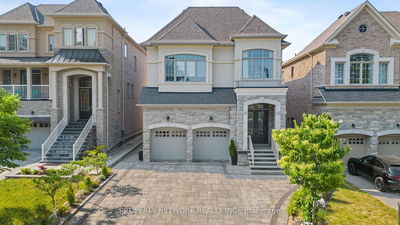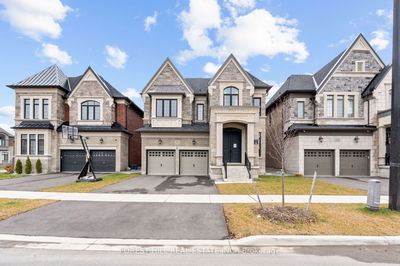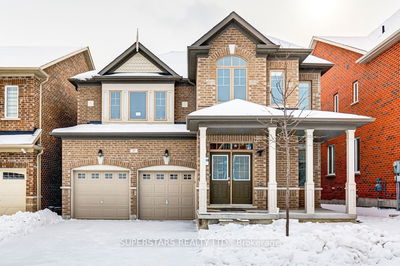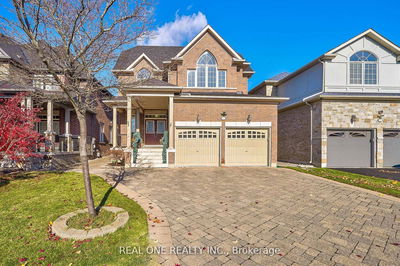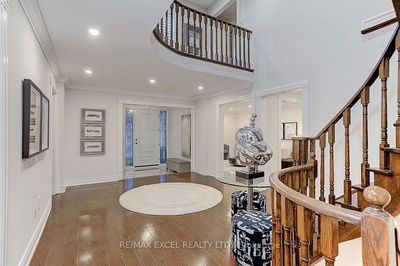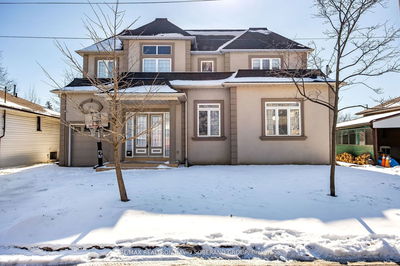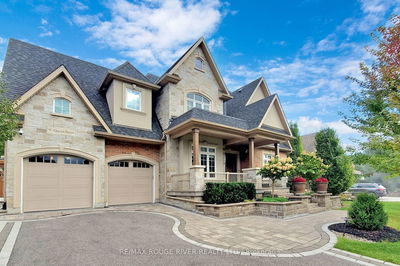Exquisite and Stylish 4 Bedroom Residence in Highly Sought-After "Mill Pond" quite Neighbourhood.Thoughtfully Designed and Beautifully Appointed. Well-Planned Layout, Hardwood FlooringThroughout, the open concept kitchen features sleek, extra-tall modern cabinetry and StunningGranite Countertops.This home boasts a blend of functionality and elegance, with carefully chosenfinishes that exude sophistication. The family room is adorned with regal coffered ceilings,creating an atmosphere of grandeur. Families will appreciate d with fireplace. Enjoy the seamlesstransition to the outdoor space with a walkout to the deck, where you can relax and unwind. Main10ft ceiling and second floor 9ft, 4 bedroom with 2 ensuites. the excellent school optionsnearby, including Alexander Mackenzie High School and Michaelle Jean Public School. 3262 sqft
Property Features
- Date Listed: Monday, March 04, 2024
- Virtual Tour: View Virtual Tour for 73 Marbrook Street
- City: Richmond Hill
- Neighborhood: Mill Pond
- Major Intersection: Yonge/Elgin Mills W
- Full Address: 73 Marbrook Street, Richmond Hill, L4C 0Y8, Ontario, Canada
- Living Room: Hardwood Floor, Large Window, Combined W/Dining
- Family Room: Hardwood Floor, O/Looks Backyard, Fireplace
- Kitchen: Granite Counter, Stainless Steel Appl, Ceramic Floor
- Listing Brokerage: Re/Max Epic Realty - Disclaimer: The information contained in this listing has not been verified by Re/Max Epic Realty and should be verified by the buyer.







