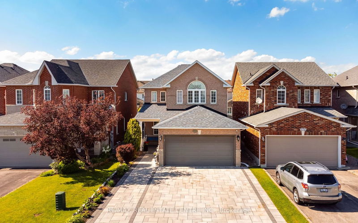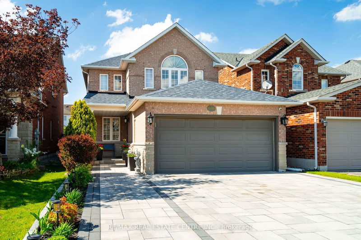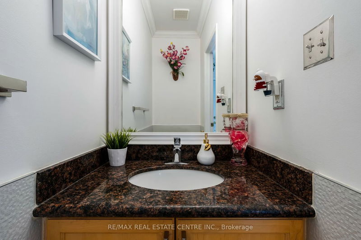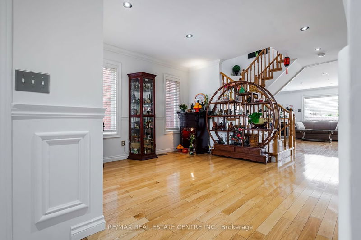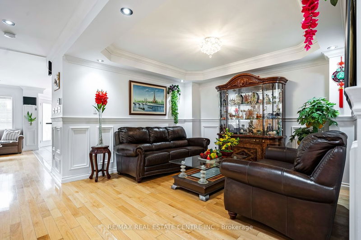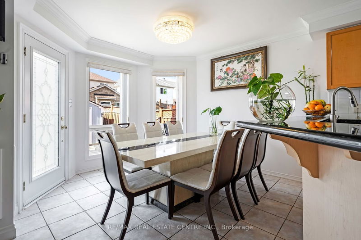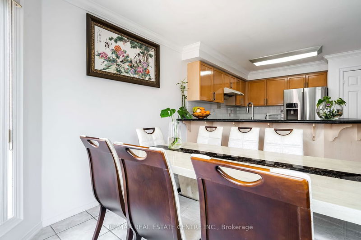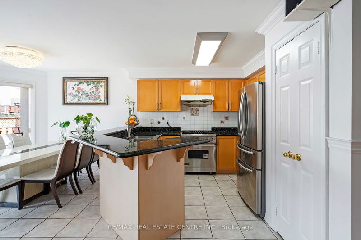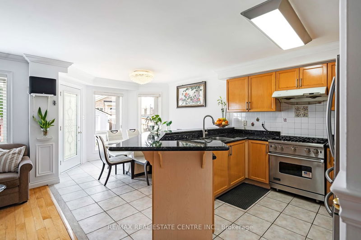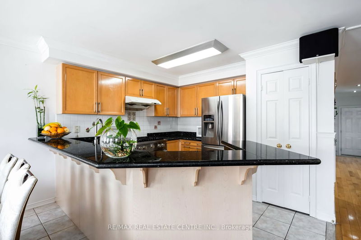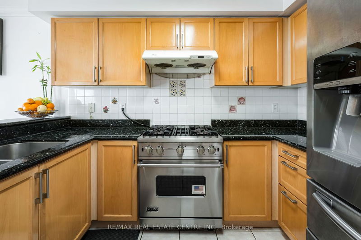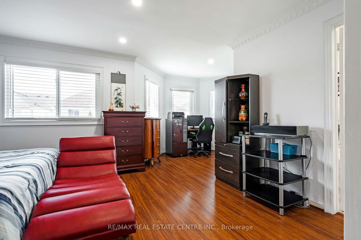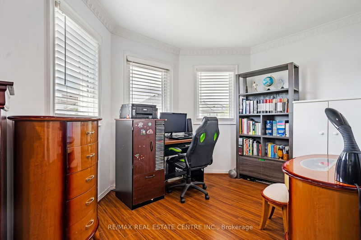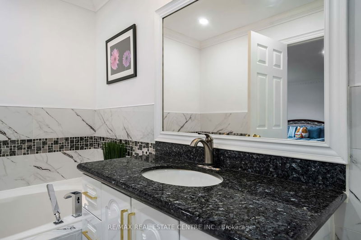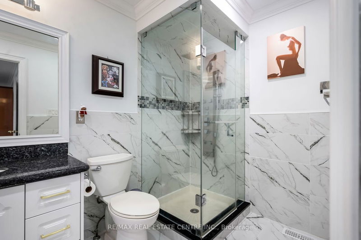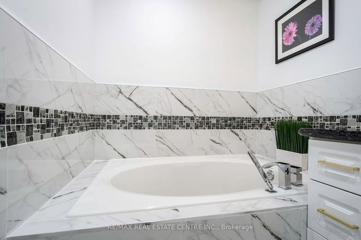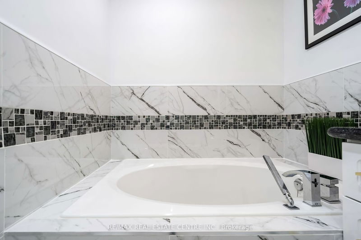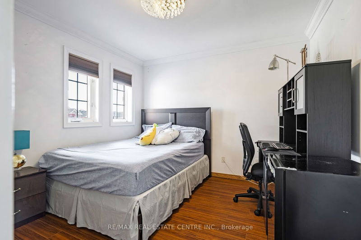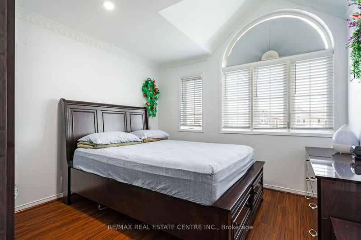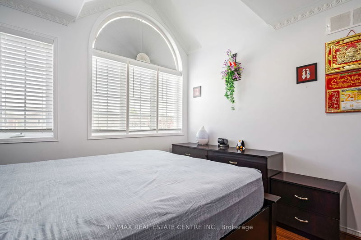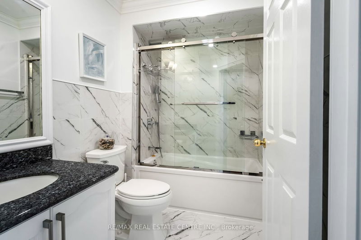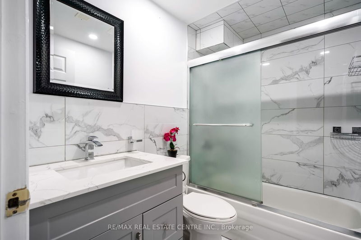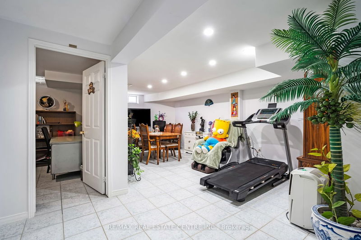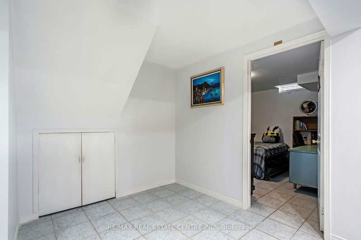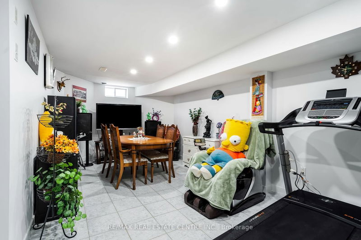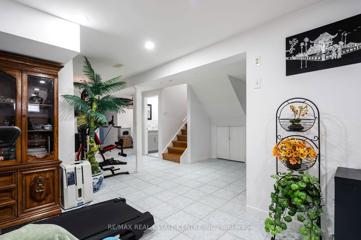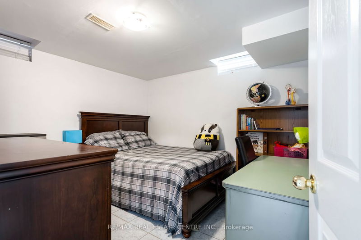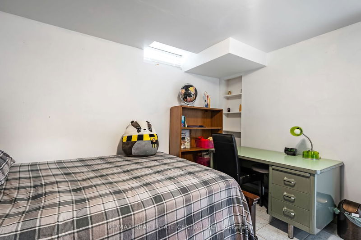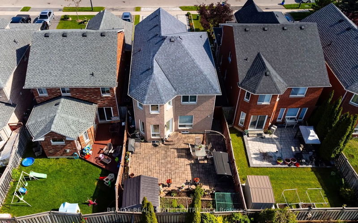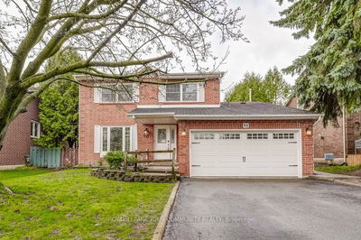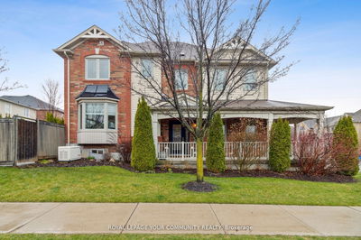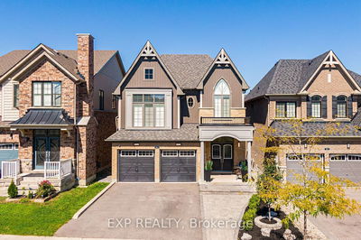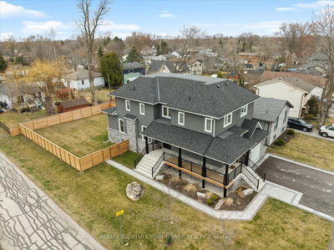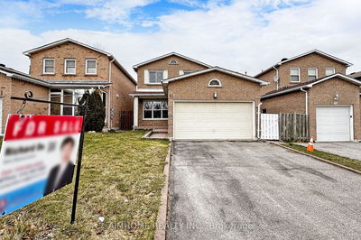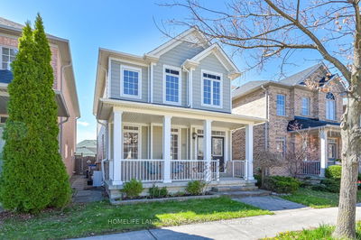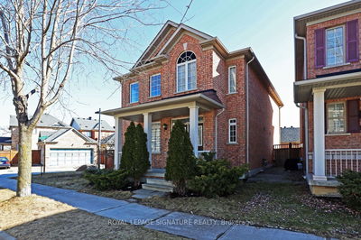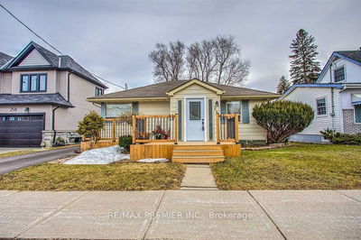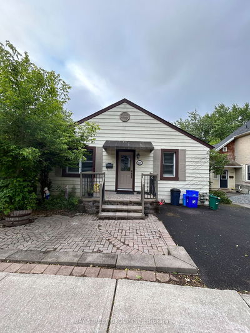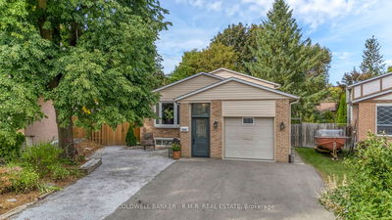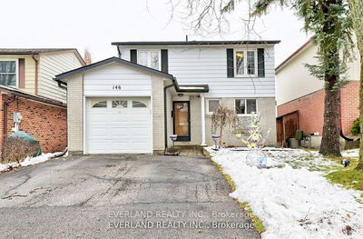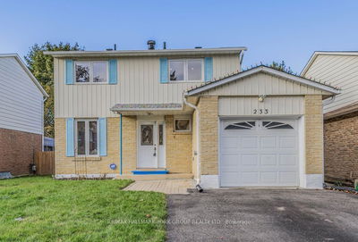Welcome to 606 Heddle Crescent, a gem nestled in the heart of Newmarket. This beautiful home boasts 2,800 square feet of living space, designed for both entertaining and everyday comfort. The main floor features spacious, bright rooms with large windows that create an inviting atmosphere, and a generous eat-in kitchen open to the family room. The kitchen is a chef's dream, equipped with a high-end Viking brand stove, sleek countertops, and ample storage. Conveniently located on the main floor is a laundry room. Upstairs, the primary bedroom offers a luxurious 4-piece ensuite, complete with high-end faucets, and a large closet providing a private retreat for relaxation. All bathrooms in the home have been updated and feature high-end faucets, ensuring a touch of elegance and modernity throughout. Outside, the meticulously landscaped front yard and extended interlock driveway, which comfortably fits six cars, add to the home's curb appeal. Located in a mature neighbourhood, this property is close to all amenities, ensuring you have everything you need within reach. Commuters will appreciate the proximity to Highway 404, offering easy access to Toronto and surrounding areas. Enjoy the outdoors with nearby parks, recreational trails, and community centres. For those who prefer urban amenities, historic downtown Newmarket is just a short drive away, featuring independently owned restaurants and shops that add charm and character to the area. This home is also near GO Transit stations, making travel convenient and stress-free. Golf enthusiasts will love the nearby golf courses, and shoppers will find Upper Canada Mall a fantastic destination for all their needs. Don't miss out on this incredible opportunity to own a beautiful home in this vibrant community.
Property Features
- Date Listed: Monday, June 03, 2024
- City: Newmarket
- Neighborhood: Stonehaven-Wyndham
- Major Intersection: Mulock Drive / Bayview Ave
- Full Address: 606 Heddle Crescent, Newmarket, L3X 2J5, Ontario, Canada
- Living Room: Large Window, Hardwood Floor, Pot Lights
- Family Room: Large Window, Pot Lights, Gas Fireplace
- Kitchen: Open Concept, Eat-In Kitchen, Stainless Steel Appl
- Family Room: Ceramic Floor, Pot Lights, Open Concept
- Listing Brokerage: Re/Max Real Estate Centre Inc. - Disclaimer: The information contained in this listing has not been verified by Re/Max Real Estate Centre Inc. and should be verified by the buyer.

