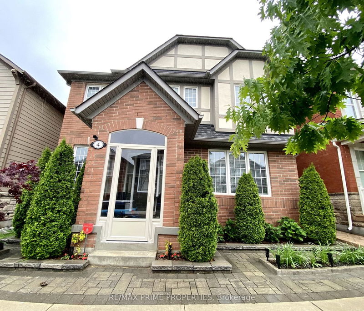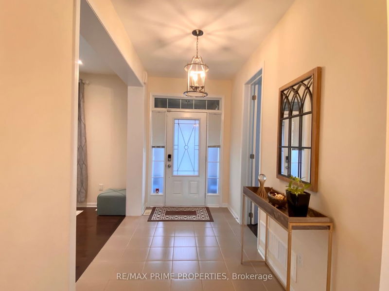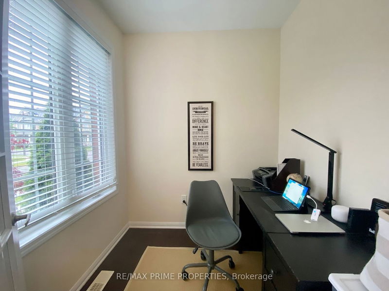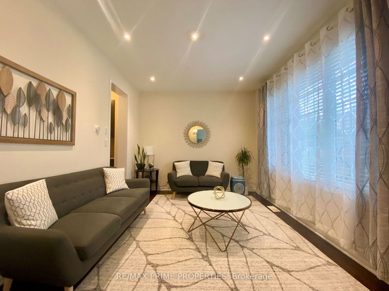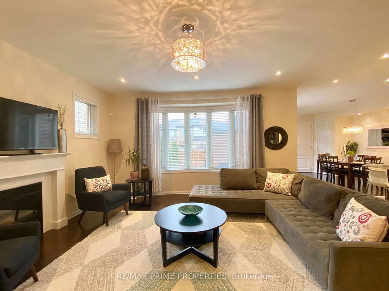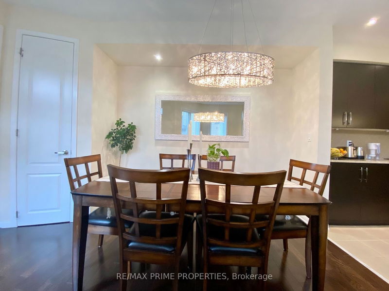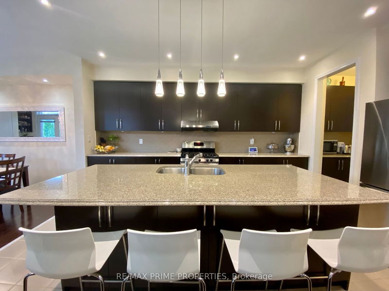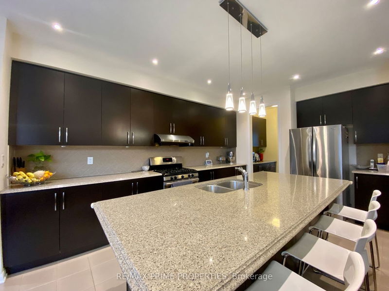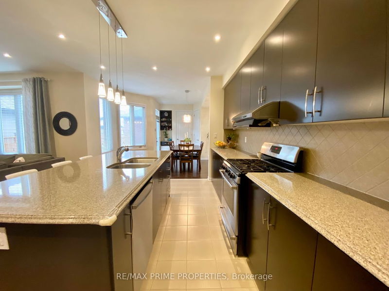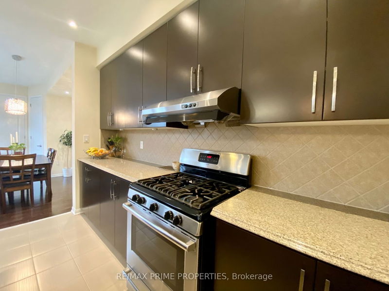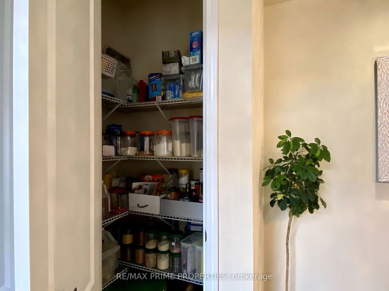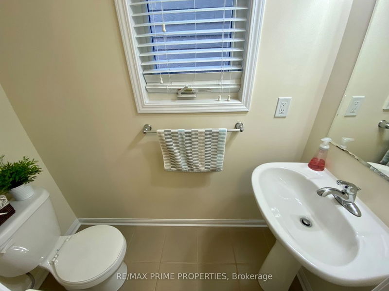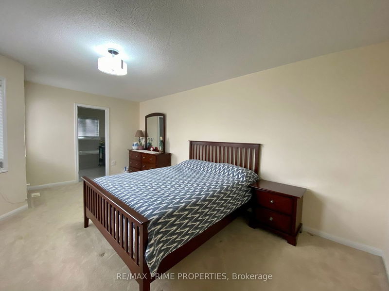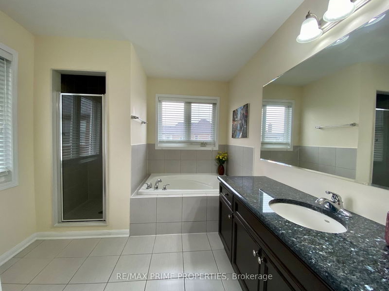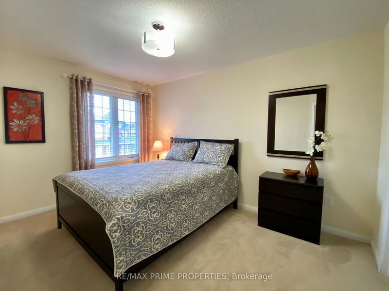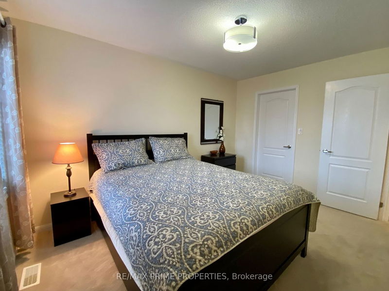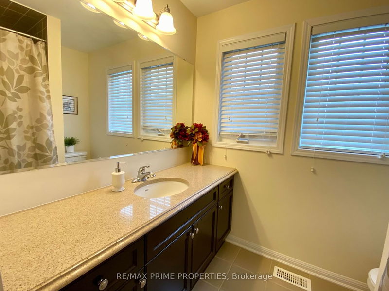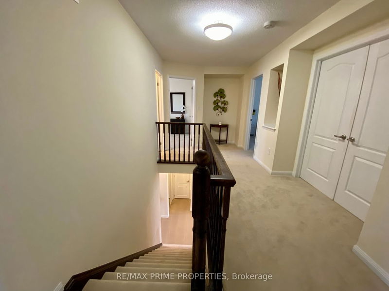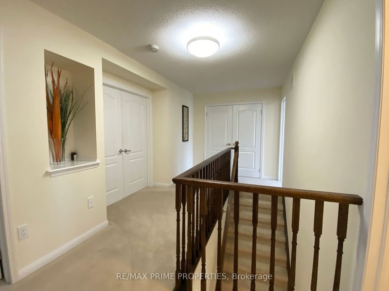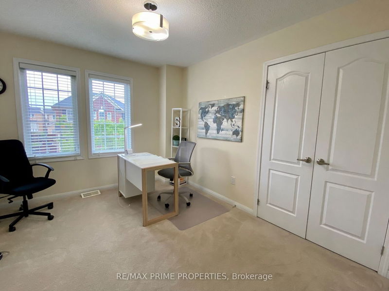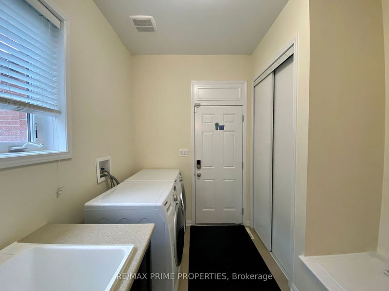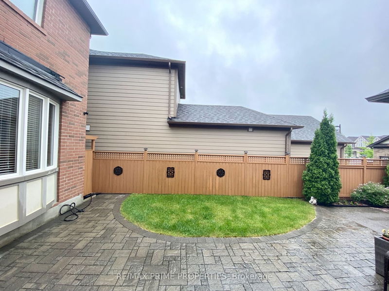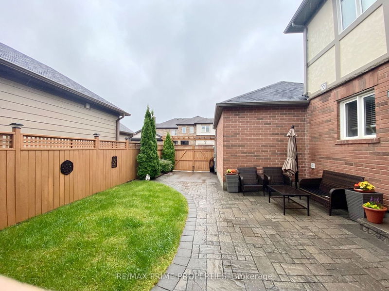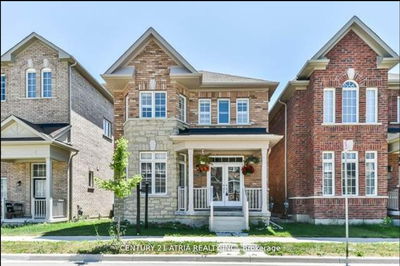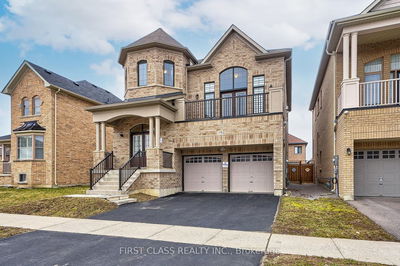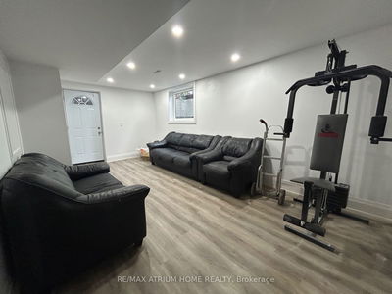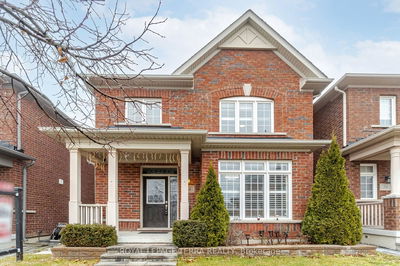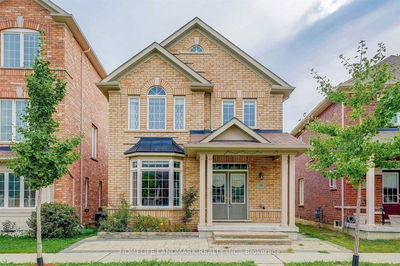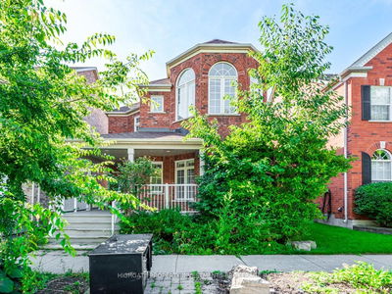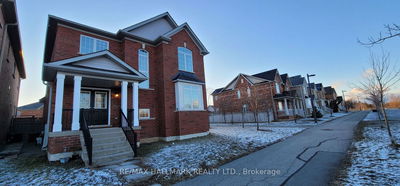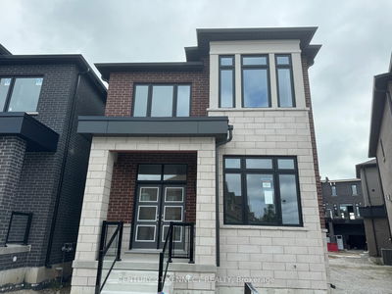Chic 4 bedroom, 3 bathroom detached home in cornell, markham. Walk into main floor and be greeted by 9 foot ceilings and an expanse of hardwood flooring. Decadently upgraded kitchen with beautiful, large granite island with breakfast bar. Spacious breakfast room with direct access to the backyard. Main floor laundry/mud room with lots of storage and direct access to the 2-car garage. Second floor has 4 bedrooms, large windows to bring in lots of natural light, and a conveniently located double-door linen closet in the hallway. Primary bedroom has 2 closets, 1 being a spacious walk in closet, and fabulous 4 piece ensuite bathroom. Ideally located close to parks, schools, hospital, community centre, transit and short drive to shops and restaurants of main street markham.
Property Features
- Date Listed: Monday, June 03, 2024
- City: Markham
- Neighborhood: Cornell
- Major Intersection: 9th Line & Bur Oak
- Living Room: Hardwood Floor, O/Looks Frontyard, Pot Lights
- Family Room: Hardwood Floor, Fireplace, Pot Lights
- Kitchen: Breakfast Bar, Stainless Steel Appl, Pot Lights
- Listing Brokerage: Re/Max Prime Properties - Disclaimer: The information contained in this listing has not been verified by Re/Max Prime Properties and should be verified by the buyer.

