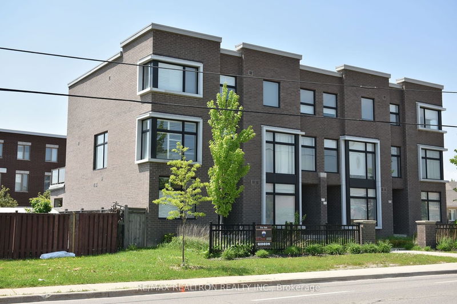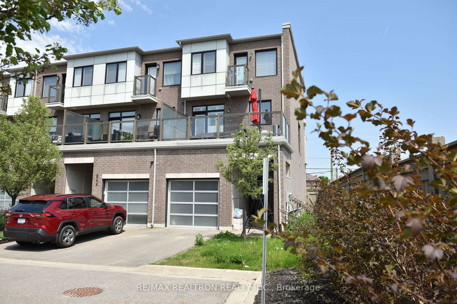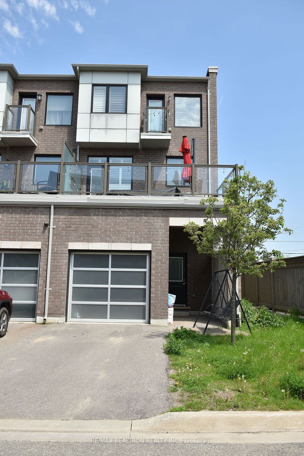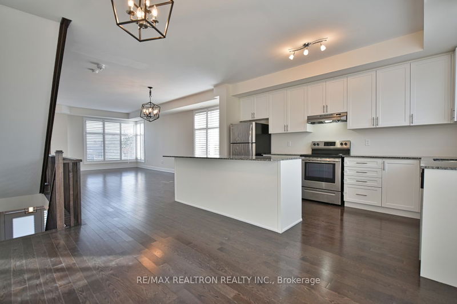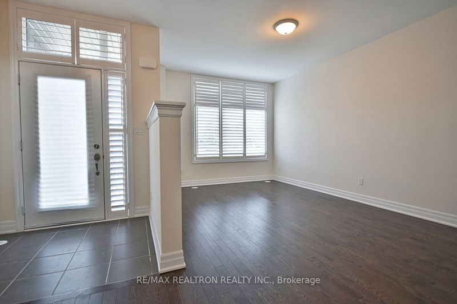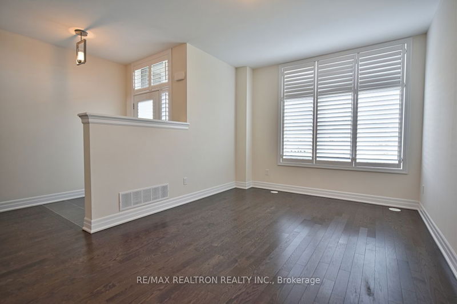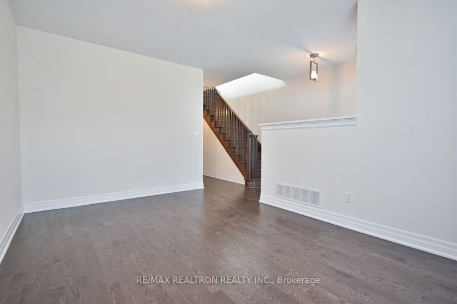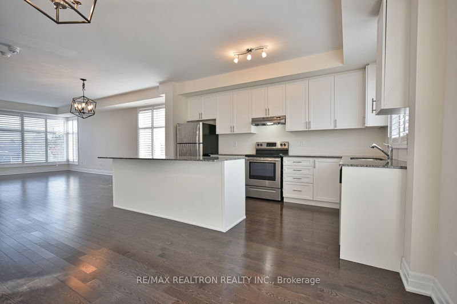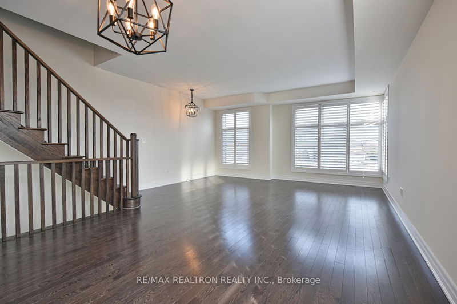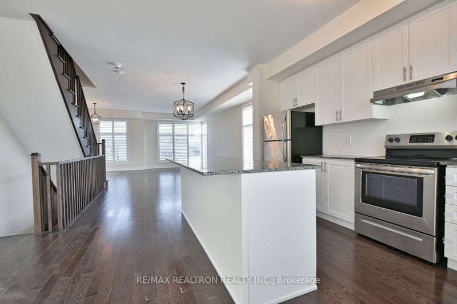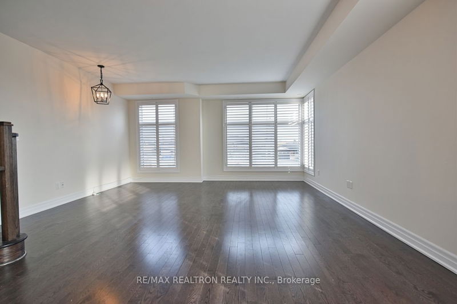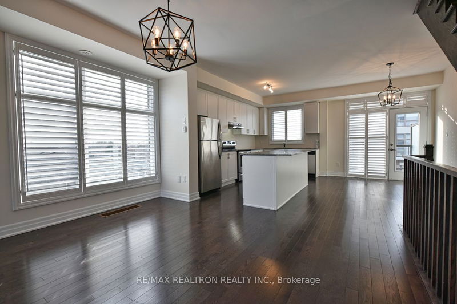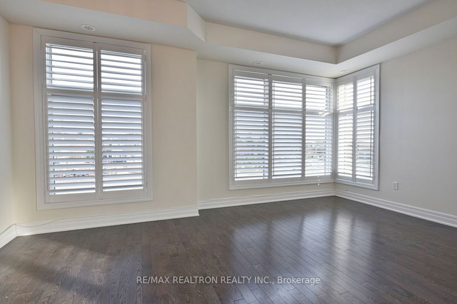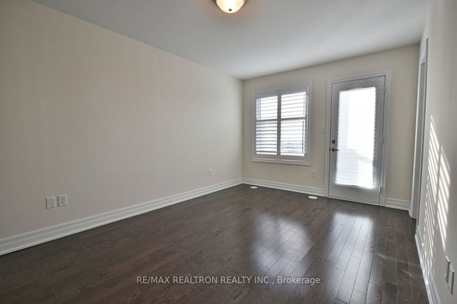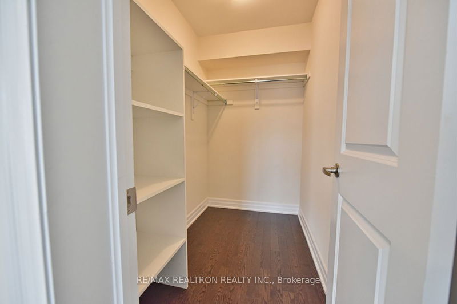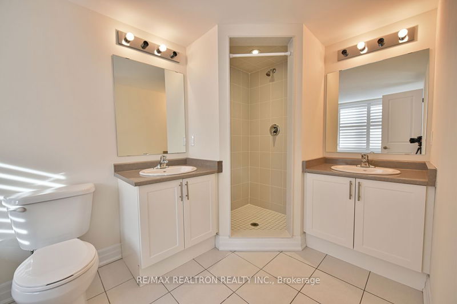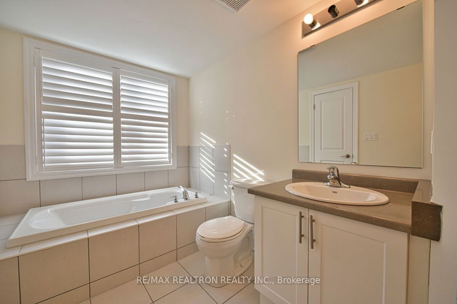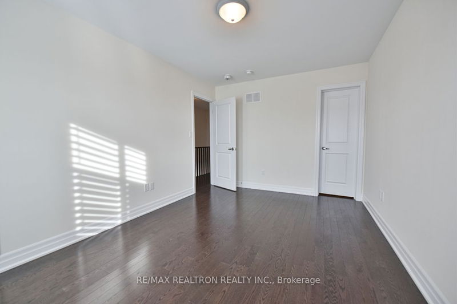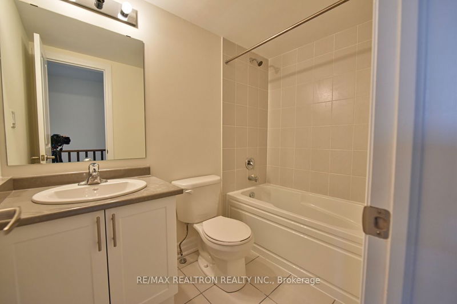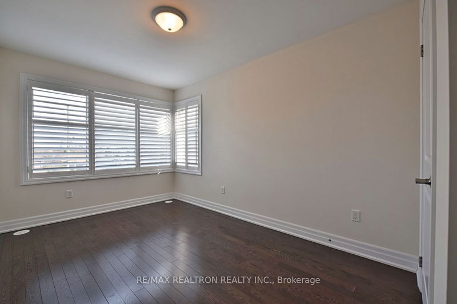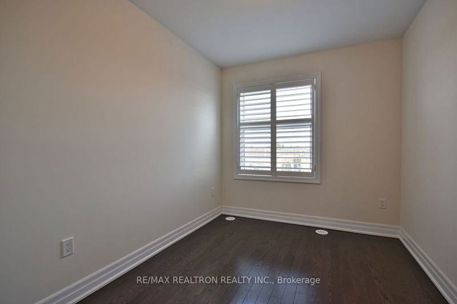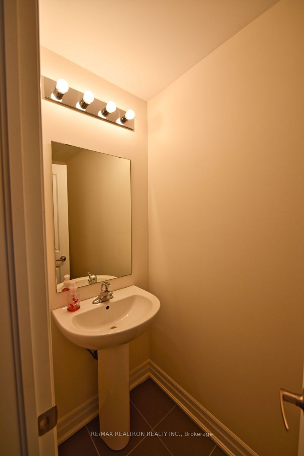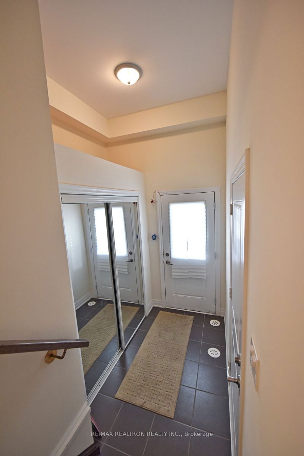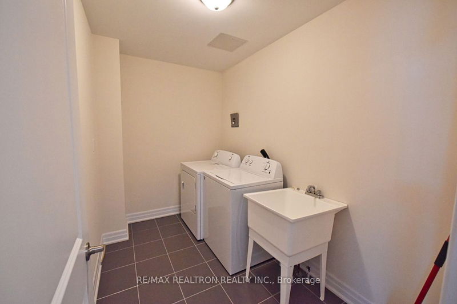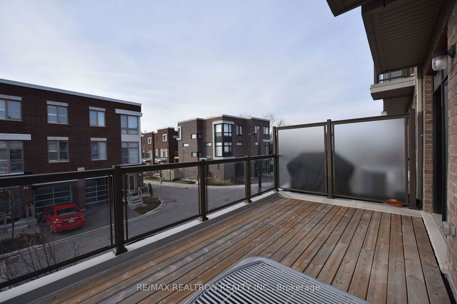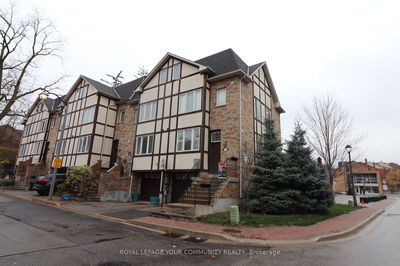Location! Location! Location! | Welcome to a Bright & Spacious Gorgeous Modern Executive Corner End Unit Townhouse in Prestigious Vaughan/East Woodbridge Neighborhood | Great Family Home | Featuring 3 Bedrooms 3 Bathrooms 9 FT Ceilings on Both Ground & 2nd Levels | Over 2000 SF Per Builder's Plan | Hardwood Floors, White Kitchen With Granite Counters & Stainless Steel Appliances, Kitchen W/Walk-Out To Large Terrace Sun Deck | Primary Bedroom W/5pc in-suite, Walk-in Closet & Juliet Balcony. Just Minutes From Shopping, Restaurants, Schools, Parks, Public Transportation, Hwys 400, 407 & 427. POTL Monthly fees & Hot water tank rental paid by Landlord *** Tenants must provide proof of income such as: Notice of Assessment & Excellent credit report, No smoking, no pets ***
Property Features
- Date Listed: Tuesday, June 04, 2024
- City: Vaughan
- Neighborhood: East Woodbridge
- Major Intersection: Pine Valley North of Hwy 7
- Family Room: Hardwood Floor, Separate Rm, California Shutters
- Living Room: Hardwood Floor, Combined W/Dining, California Shutters
- Kitchen: Hardwood Floor, Granite Counter, W/O To Sundeck
- Listing Brokerage: Re/Max Realtron Realty Inc. - Disclaimer: The information contained in this listing has not been verified by Re/Max Realtron Realty Inc. and should be verified by the buyer.

