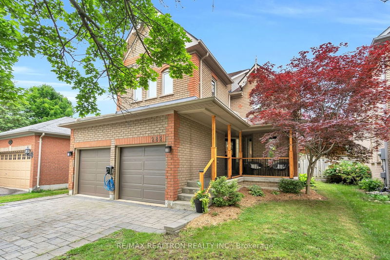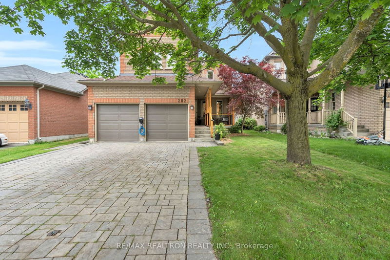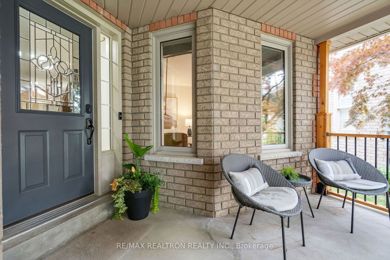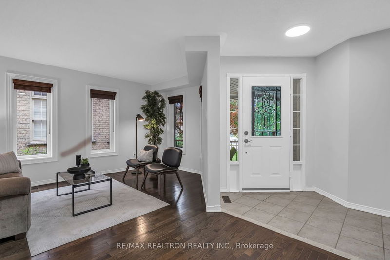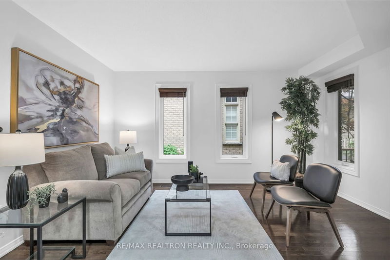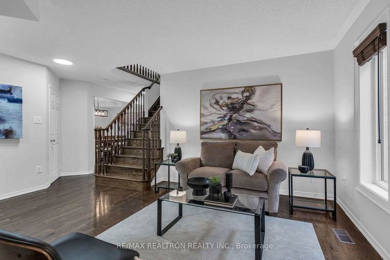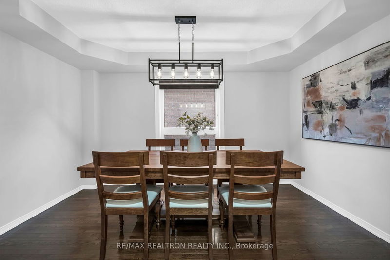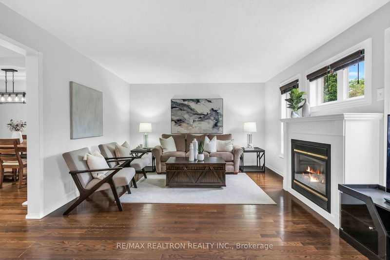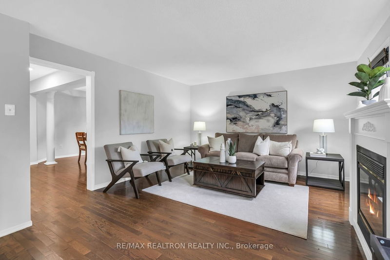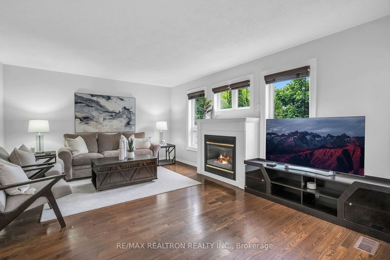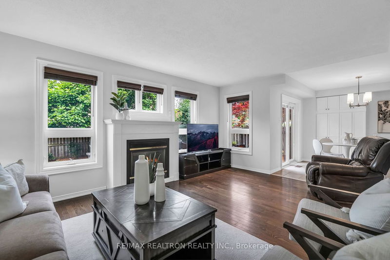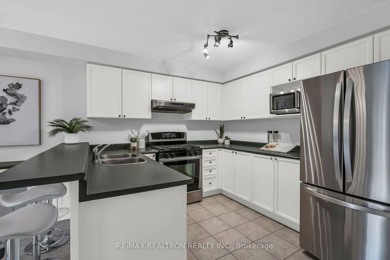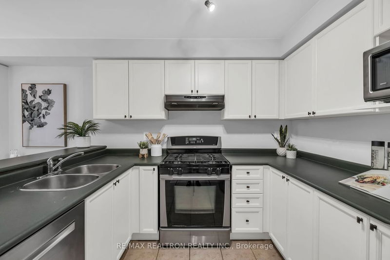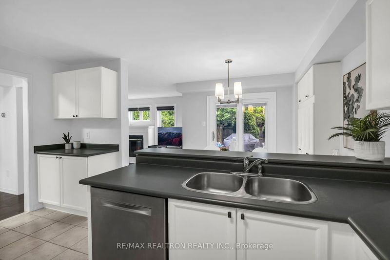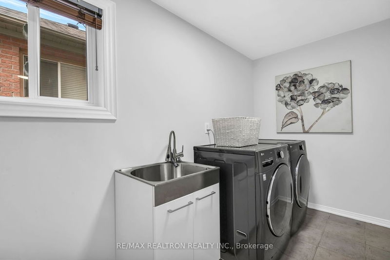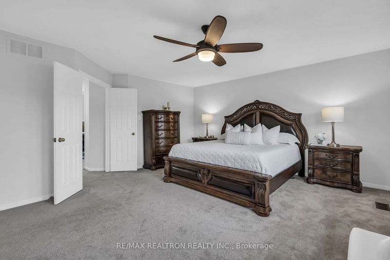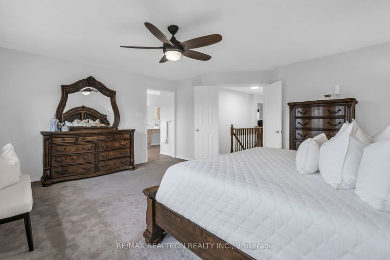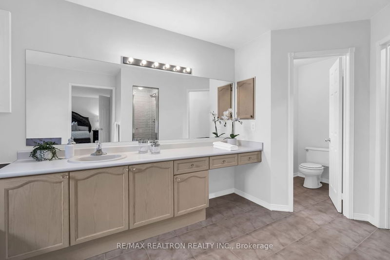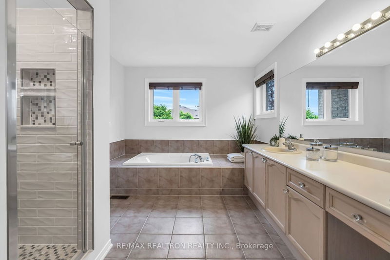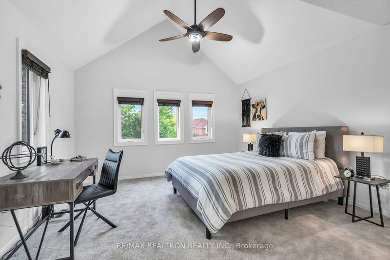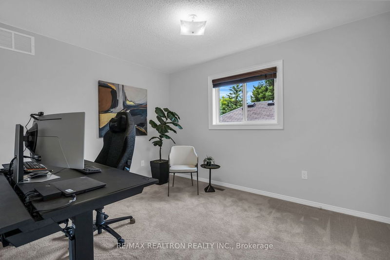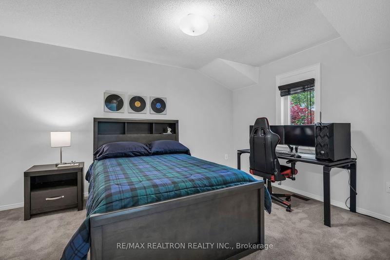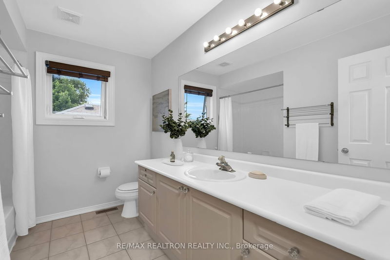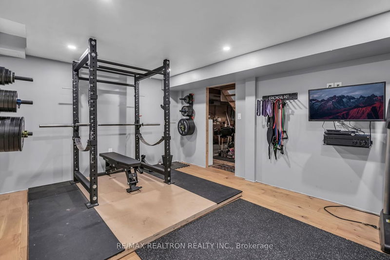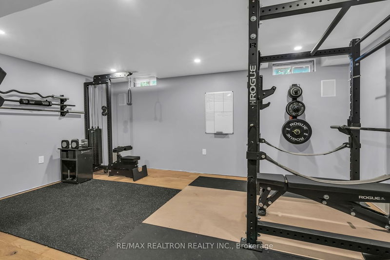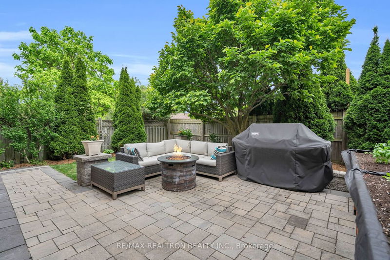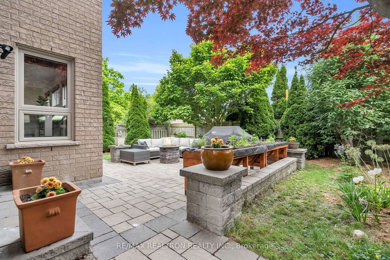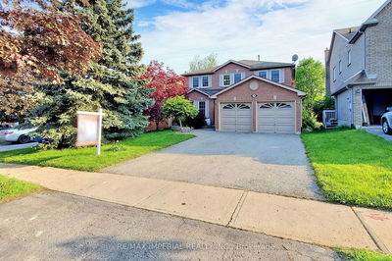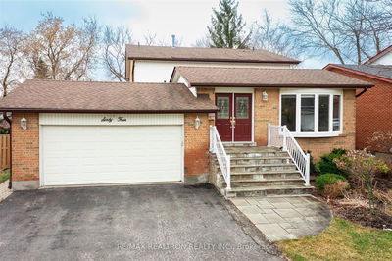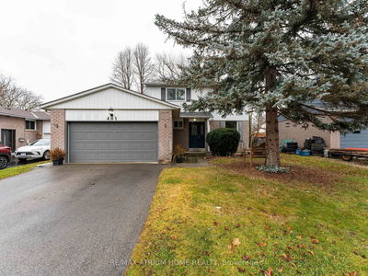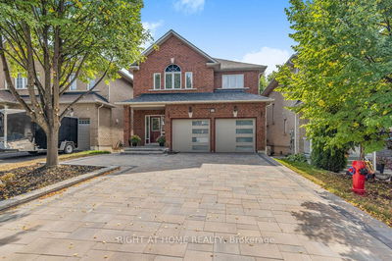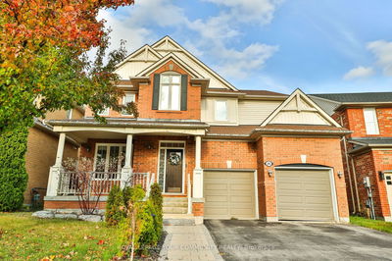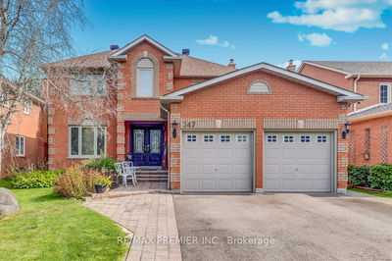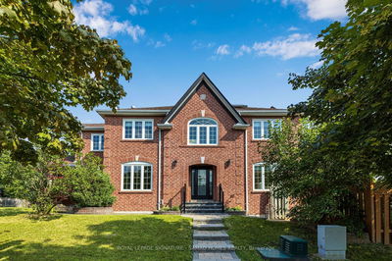Welcome to 282 Clearmeadow Blvd. in the highly sought-after community of Summerhill Estates. This beautiful 4 bedroom home boasts approx. 2500 sq ft (per builder floor plan) of living space above grade with formal living & dining rooms. The spacious kitchen has ample storage, stainless steel appliances, breakfast area & walk-out to private backyard oasis with no direct neighbours overlooking. The main floor also features hardwood flooring and stairs, a large laundry room with direct access to the true 2-car garage. Upstairs you will find 4 very spacious bedrooms. The double-door entry leads into an expansive primary bedroom with an impressive ensuite: newly renovated shower, water closet & walk-in closet. Partially finished basement w/ fabulous home gym. Just steps away from schools, transit and parks, including the iconic Mulock Park, coming in 2026. Close to Hwy 404 and Hwy 400, Southlake Hospital, Upper Canada Mall, among many other convenient amenities and shopping.
Property Features
- Date Listed: Thursday, June 06, 2024
- Virtual Tour: View Virtual Tour for 282 Clearmeadow Boulevard
- City: Newmarket
- Neighborhood: Summerhill Estates
- Major Intersection: Clearmeadow Blvd & Double Tree Ln
- Full Address: 282 Clearmeadow Boulevard, Newmarket, L3X 2E4, Ontario, Canada
- Living Room: Hardwood Floor, Window
- Family Room: Fireplace, O/Looks Backyard, Hardwood Floor
- Kitchen: Stainless Steel Appl, Combined W/Br, Tile Floor
- Listing Brokerage: Re/Max Realtron Realty Inc. - Disclaimer: The information contained in this listing has not been verified by Re/Max Realtron Realty Inc. and should be verified by the buyer.

