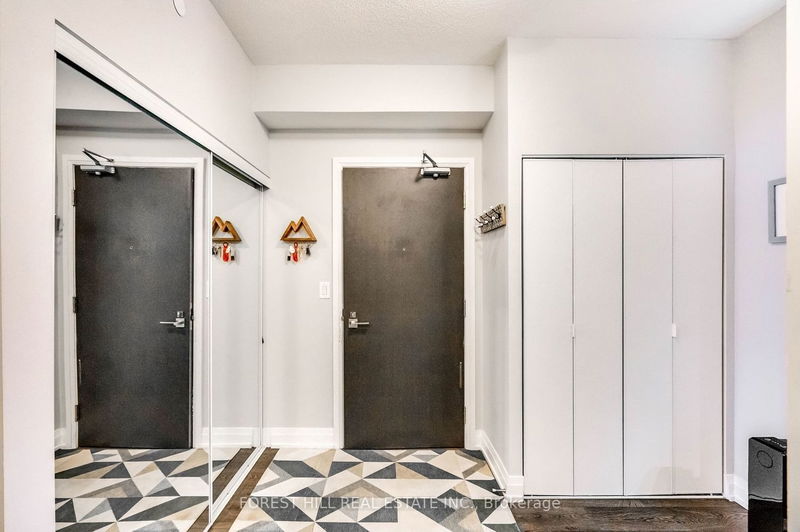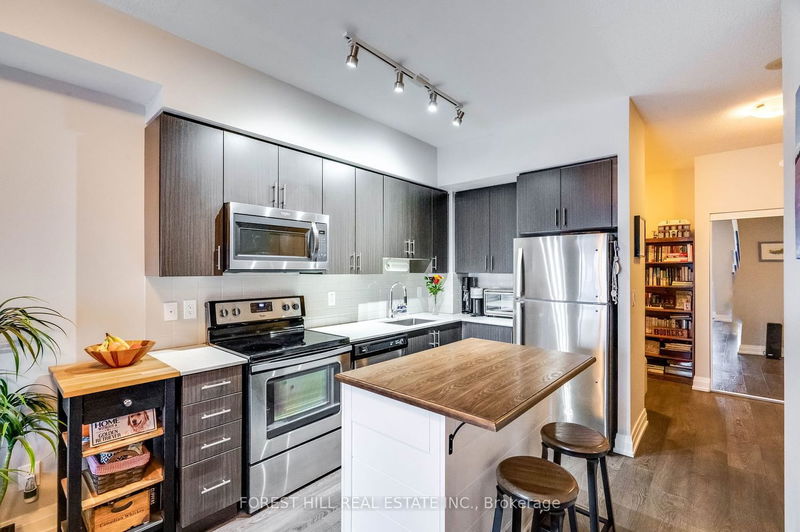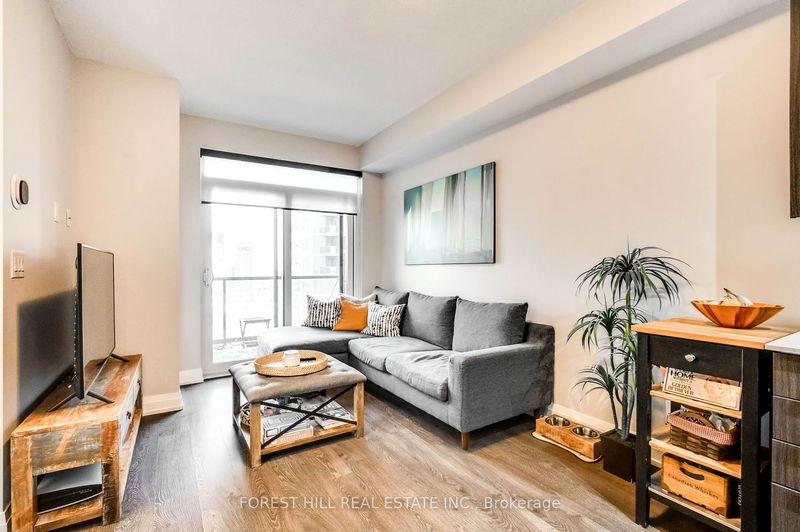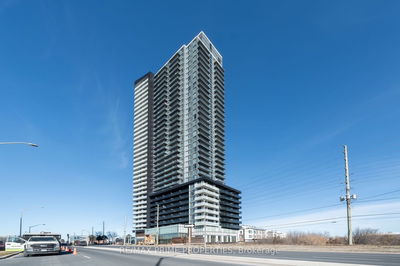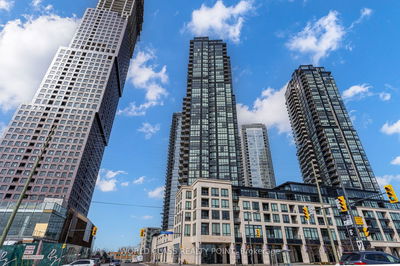Very Well Kept One Bedroom Plus Den In The Heart Of Vaughan, 650 Sqft + 40 Sqft Balcony. Close To All Amenities, Hwy 400/407 Vaughan Mills, Banks, Restaurants, Cinema. Open Concept Lay Out. Laminate Throughout. Enjoy a Beautiful View of Toronto Skyline From Your Balcony. Great Amenities, Golf Simulator, Hot Tub, Patio Terrace With Bbqs and more. Don't Miss This Great Opportunity!!
Property Features
- Date Listed: Friday, June 07, 2024
- City: Vaughan
- Neighborhood: Vaughan Corporate Centre
- Major Intersection: Weston Rd / Hwy 7
- Full Address: 2812-3700 Highway 7, Vaughan, L4L 5G8, Ontario, Canada
- Kitchen: Granite Counter, Combined W/Living, Open Concept
- Living Room: Laminate, Combined W/Dining, Balcony
- Listing Brokerage: Forest Hill Real Estate Inc. - Disclaimer: The information contained in this listing has not been verified by Forest Hill Real Estate Inc. and should be verified by the buyer.




