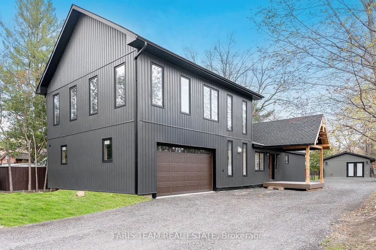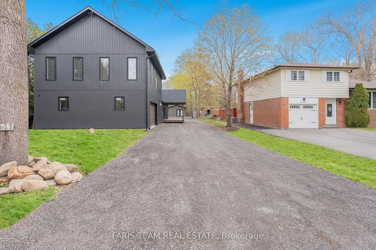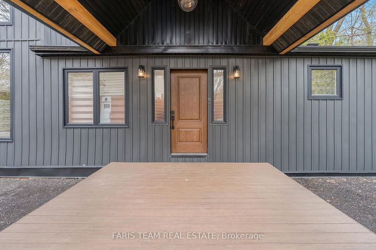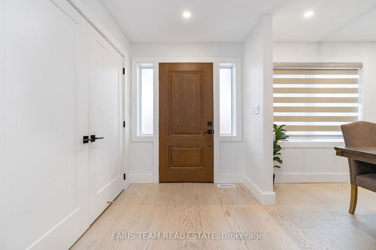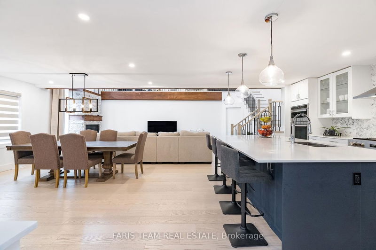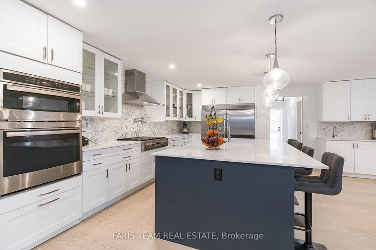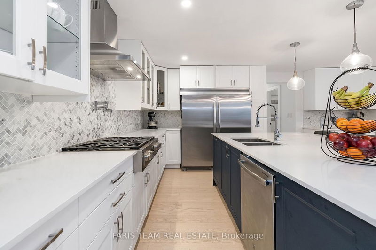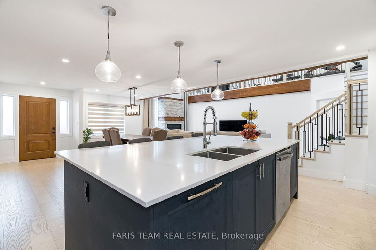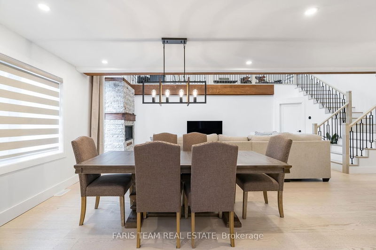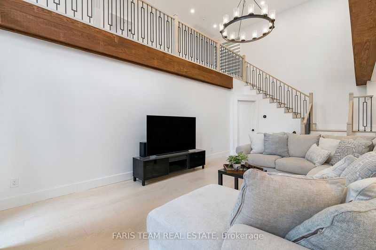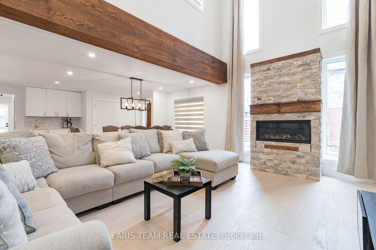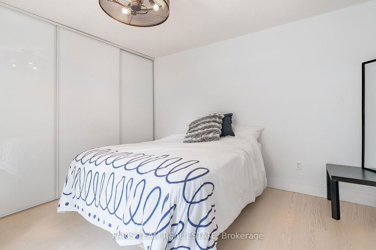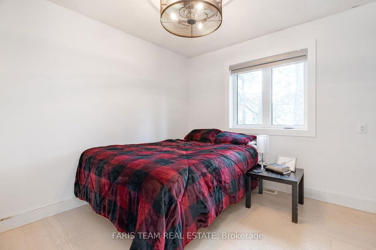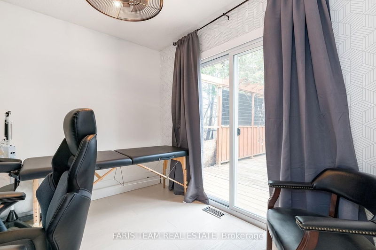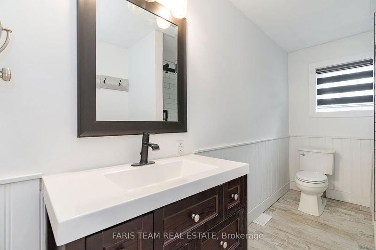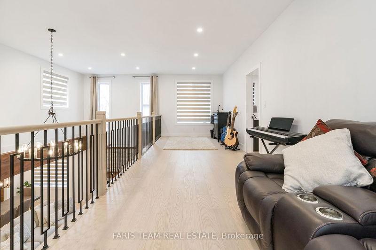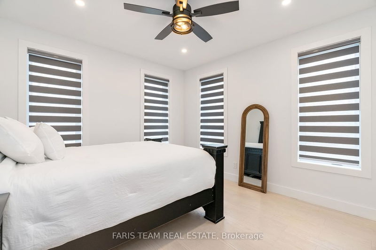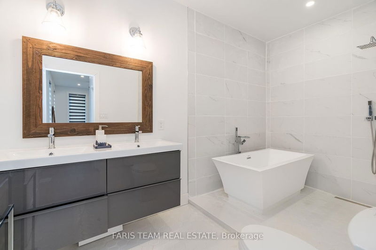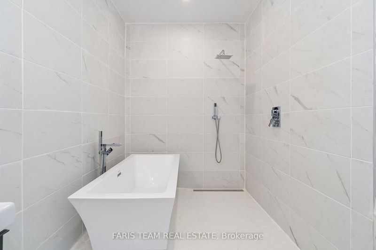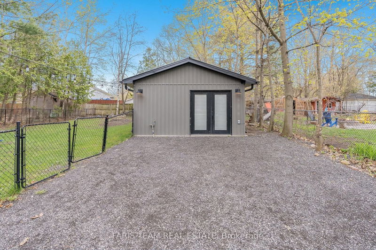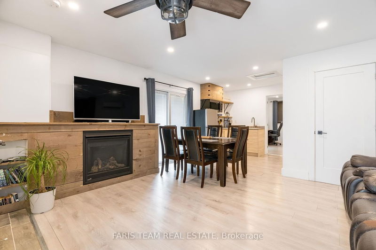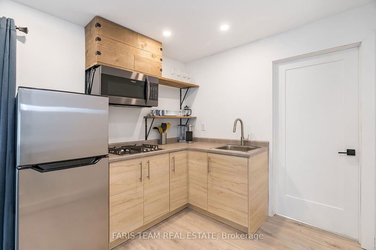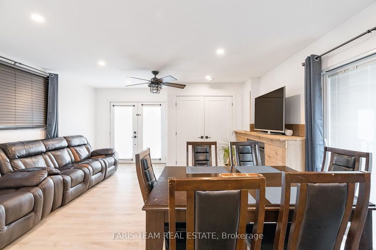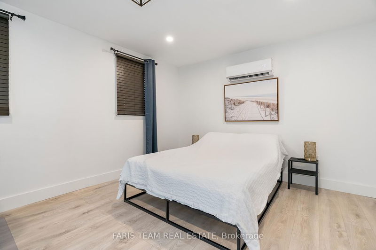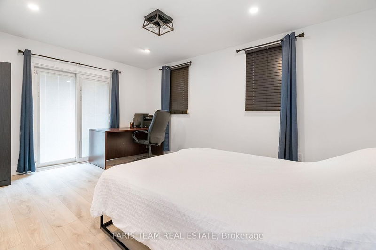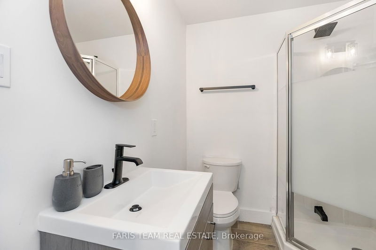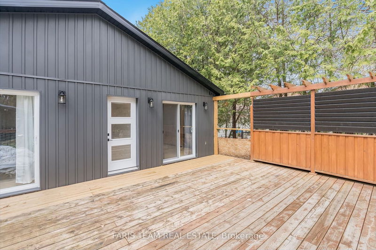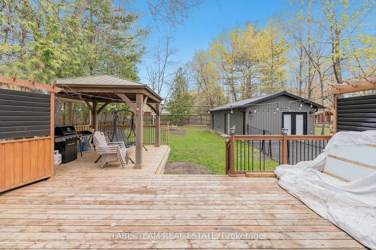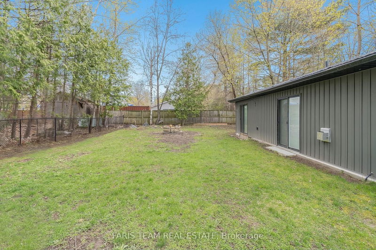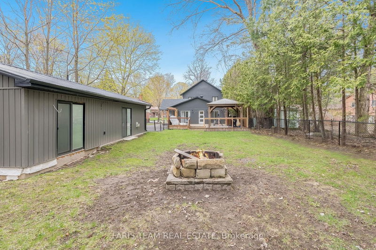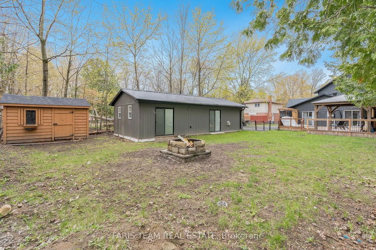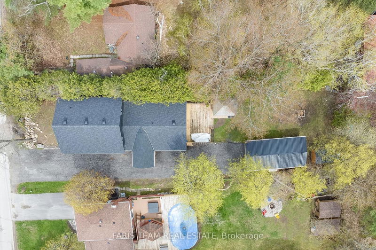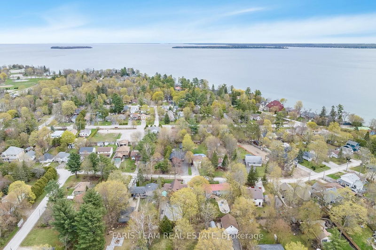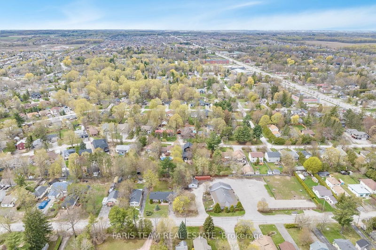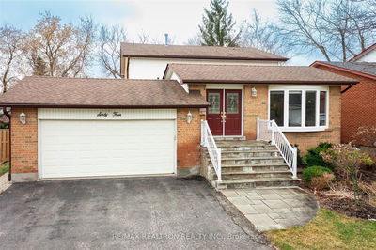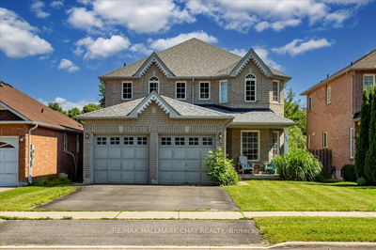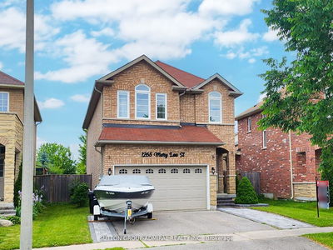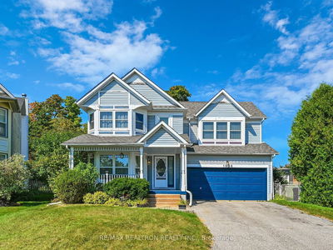Top 5 Reasons You Will Love This Home: 1) Beautiful newly renovated home including a two-storey addition situated just moments away from the tranquil shores of Lake Simcoe, perfect for enjoying a variety of water activities 2) At the heart of this captivating home is a chef's kitchen, adorned with quartz countertops and an expansive island perfect for preparing large meals, featuring top-of-the-line stainless-steel appliances and seamlessly flows into the airy living room, which boasts a soaring 20-foot ceiling, wood beam accents, and a striking 42" gas fireplace with remote control 3) Boasting a versatile upper-level loft, creating a functional and flexible living space for the whole family to enjoy, along with a secluded primary bedroom complete with a luxury ensuite bathroom with a freestanding bathtub and oversized walk-in shower followed by an additional three spacious bedrooms 4) Endless possibilities await with an impressive, fully self-contained 603-square-foot guest home that offers an ideal opportunity for additional income or extended family, complete with a kitchenette, a 3-piece bathroom, a cozy fireplace, dedicated air conditioning, and an on-demand hot water heater 5) Enjoy summer entertaining in the expansive backyard, surrounded by mature trees and complete with a sizeable deck, 8'x8' cedar garden shed and firepit, while still being within close proximity to a wealth of amenities. 2,238 sq.ft. Age 68. Visit our website for more detailed information.
Property Features
- Date Listed: Friday, June 07, 2024
- Virtual Tour: View Virtual Tour for 2041 Lilac Drive
- City: Innisfil
- Neighborhood: Alcona
- Full Address: 2041 Lilac Drive, Innisfil, L9S 1Y9, Ontario, Canada
- Kitchen: Hardwood Floor, Open Concept, Quartz Counter
- Living Room: Hardwood Floor, Open Concept, Gas Fireplace
- Listing Brokerage: Faris Team Real Estate - Disclaimer: The information contained in this listing has not been verified by Faris Team Real Estate and should be verified by the buyer.

