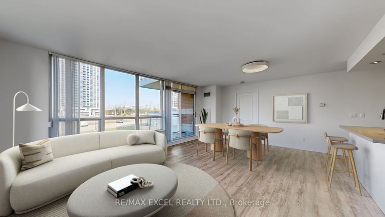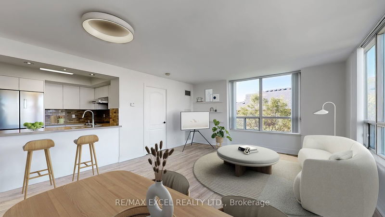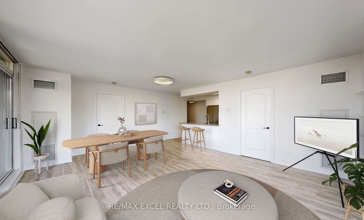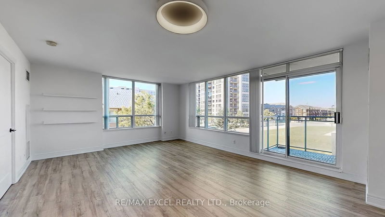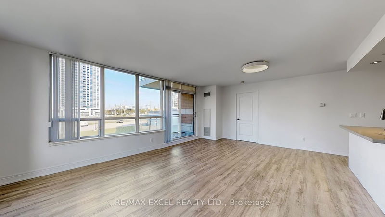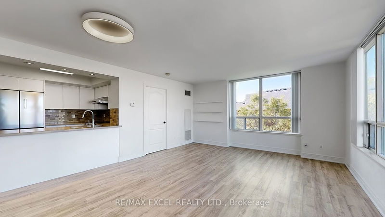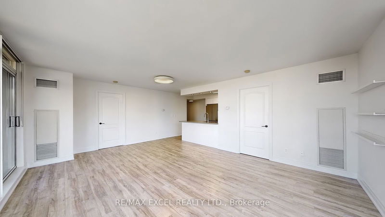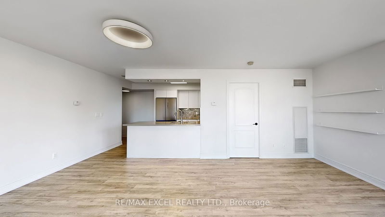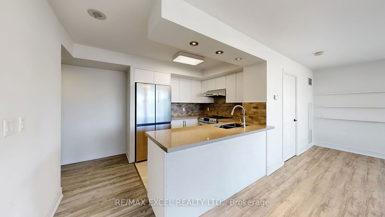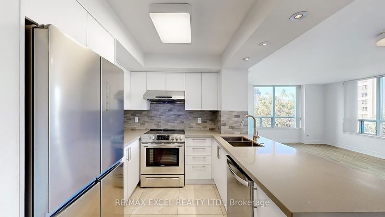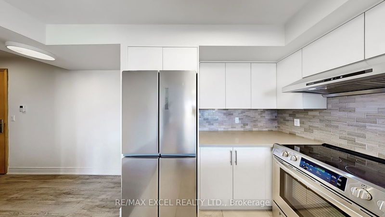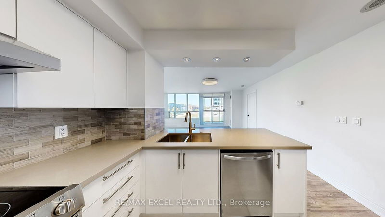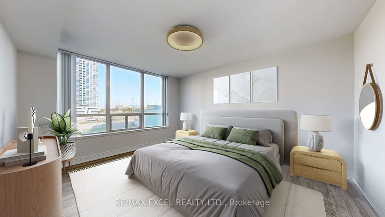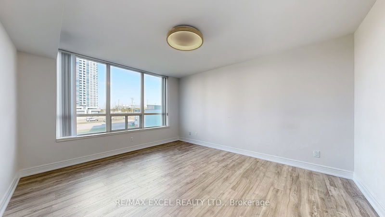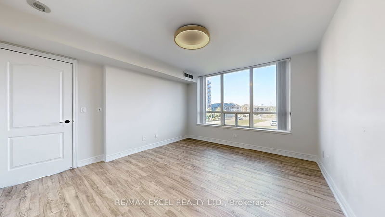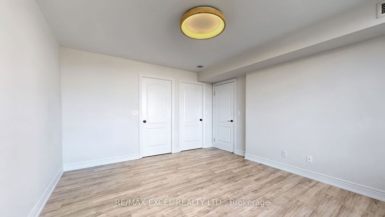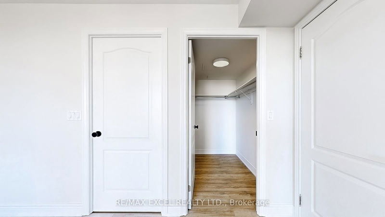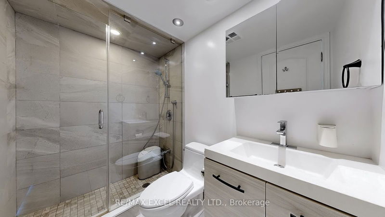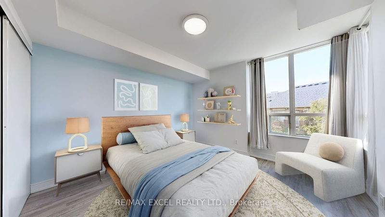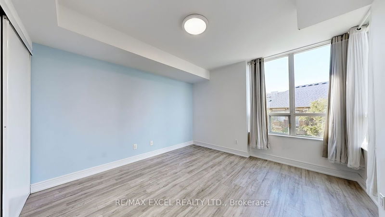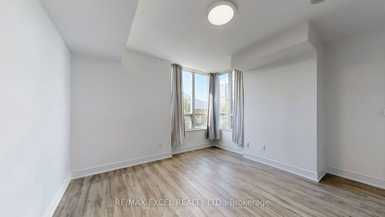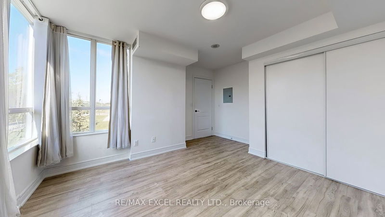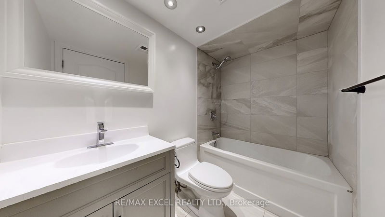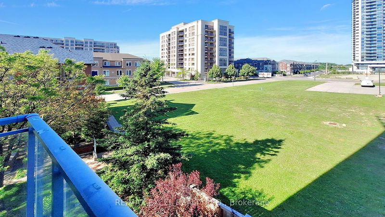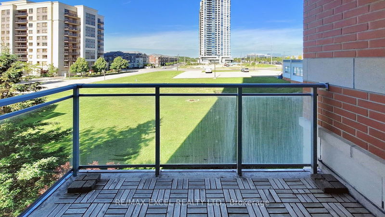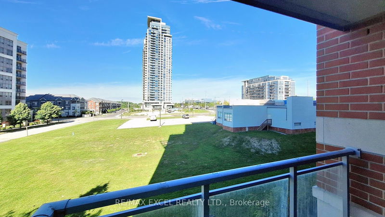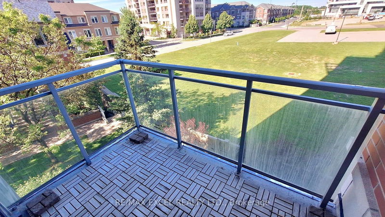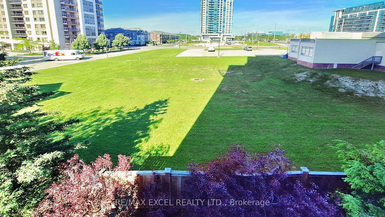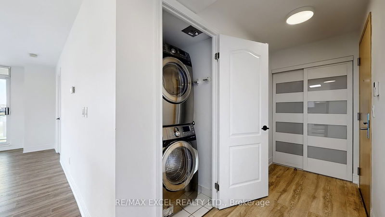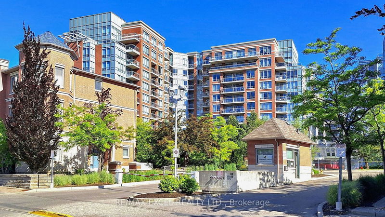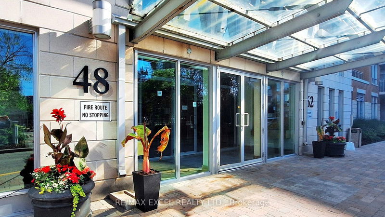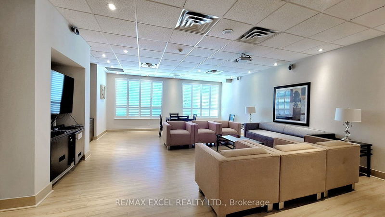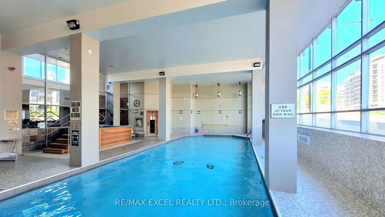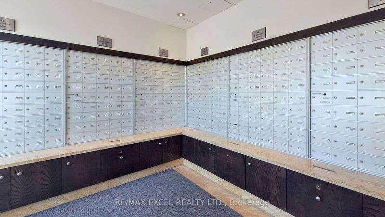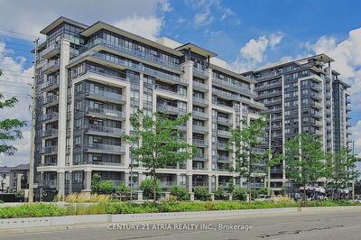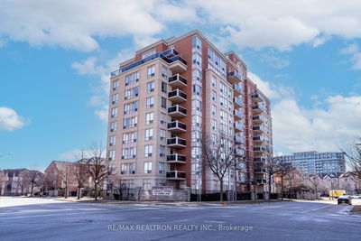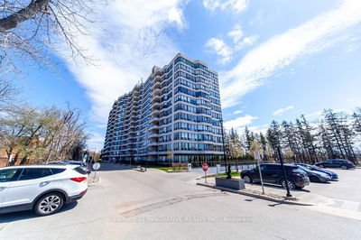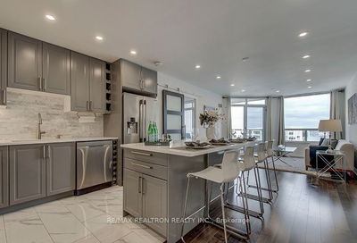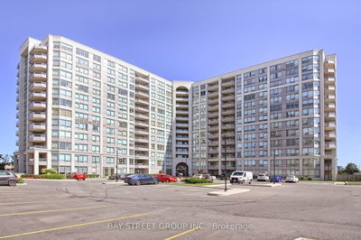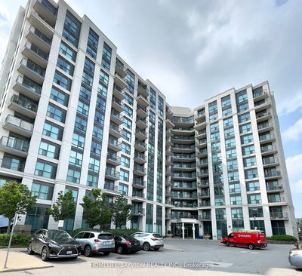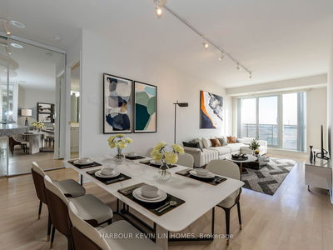Welcome To This Fully Renovated, Bright Corner Unit, Offering Approx 1054 sqft Of Living Space With 2 Bedrooms And 2 Bathrooms. This Spacious Home Is Bathed In Natural Sunlight And Features Numerous Upgrades, Including A Modern Kitchen And Bathrooms, New Flooring, Lighting Fixtures & Blinds. Both Bathrooms Are Equipped With Toto Toilets, And The Renovated Kitchen Boasts Top-Of-The-Line Stainless Steel Appliances, A Backsplash & A Breakfast Bar. The Large Windows And Open-Concept Living Area Are Ideal For Family Living. The Primary Bedroom Includes A Walk-In Closet And An Upgraded 3-Piece Ensuite. The Second Bedroom, With Its Corner Window Overlooking The Garden, Provides An Airy And Spacious Feel. The Unit Includes 1 Parking Space And 1 Locker. Centrally Located, It's Just Minutes From Highways 404 And 407. Enjoy Luxury Amenities Such As A Swimming Pool, Sauna, Guest Suite, Party Room, Concierge, Gatehouse, Exercise Room, Gym, And More. Move In And Enjoy!
Property Features
- Date Listed: Monday, June 10, 2024
- Virtual Tour: View Virtual Tour for 306-48 Suncrest Boulevard
- City: Markham
- Neighborhood: Commerce Valley
- Full Address: 306-48 Suncrest Boulevard, Markham, L3T 7Y6, Ontario, Canada
- Living Room: W/O To Balcony, Combined W/Dining, Laminate
- Kitchen: Quartz Counter, Stainless Steel Appl, Backsplash
- Listing Brokerage: Re/Max Excel Realty Ltd. - Disclaimer: The information contained in this listing has not been verified by Re/Max Excel Realty Ltd. and should be verified by the buyer.


