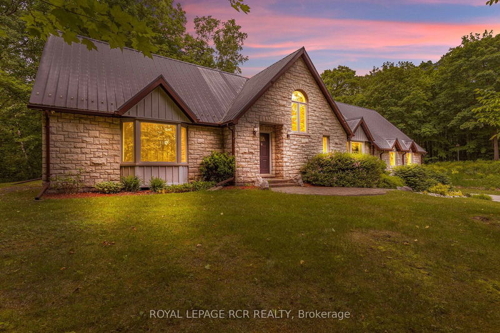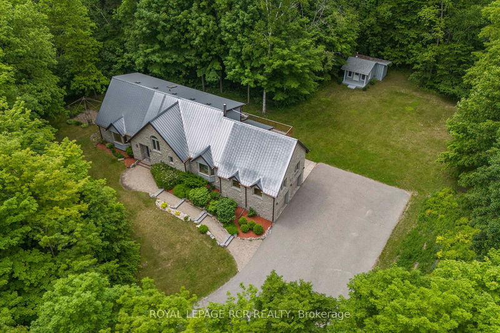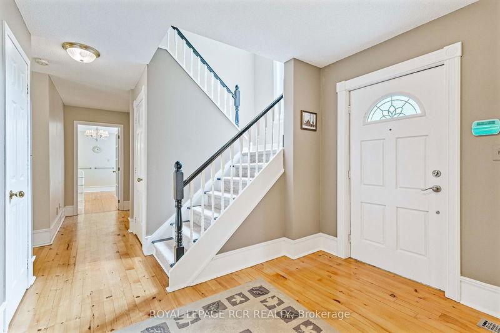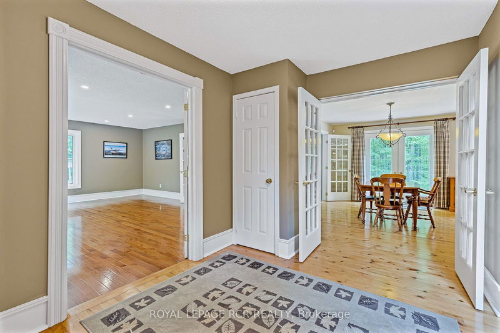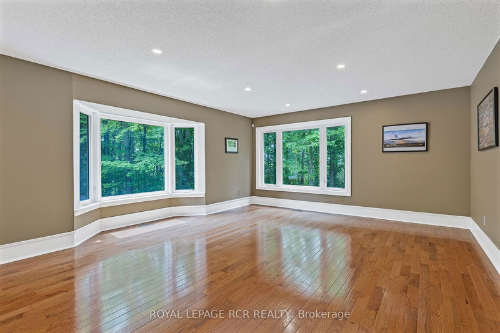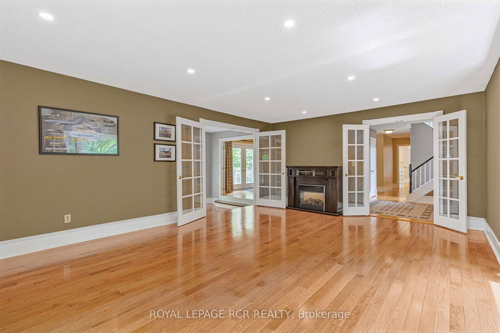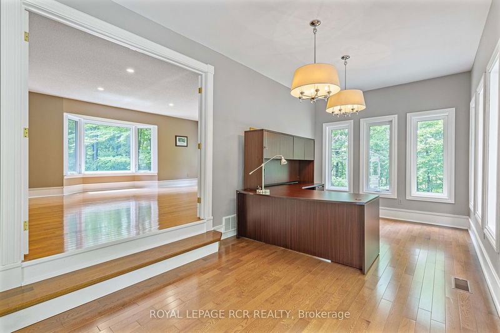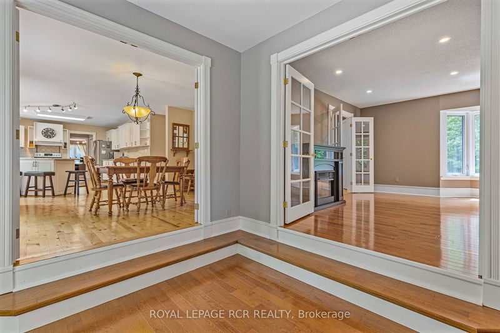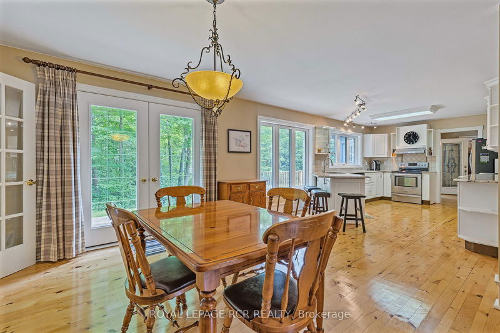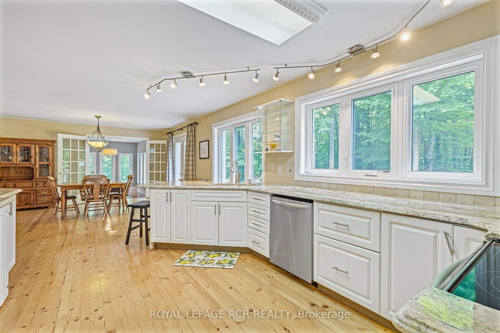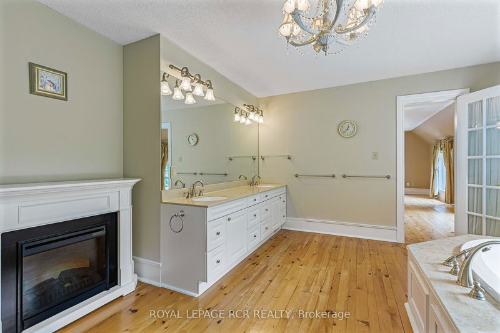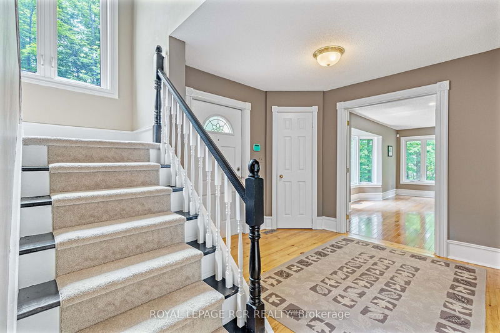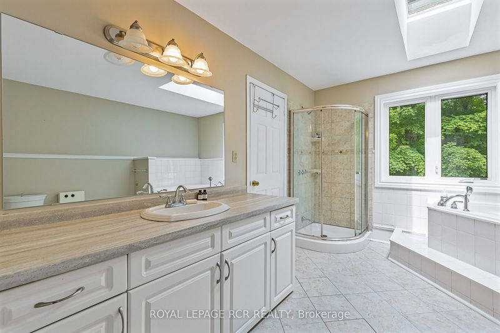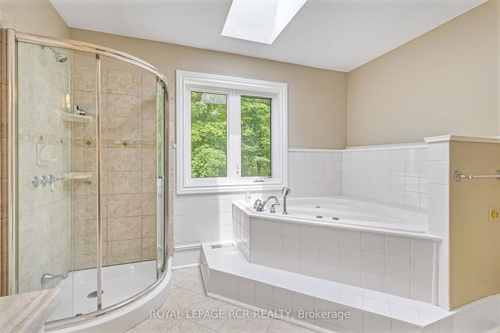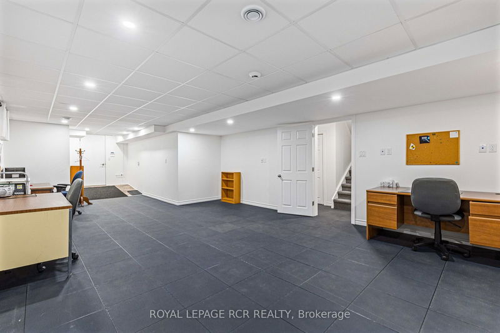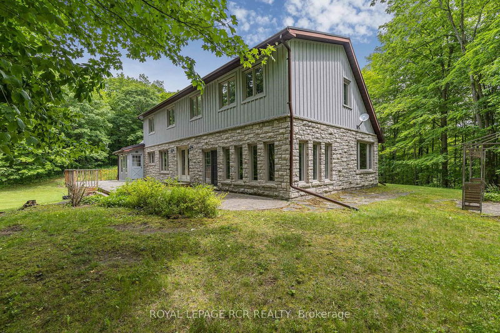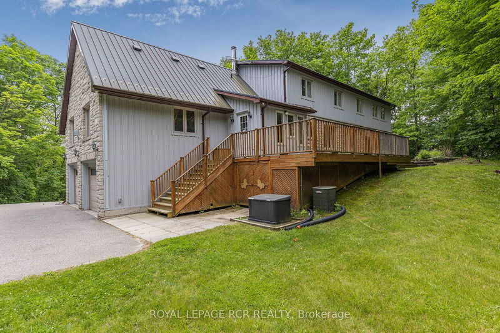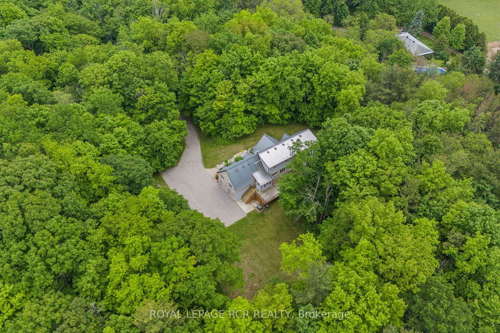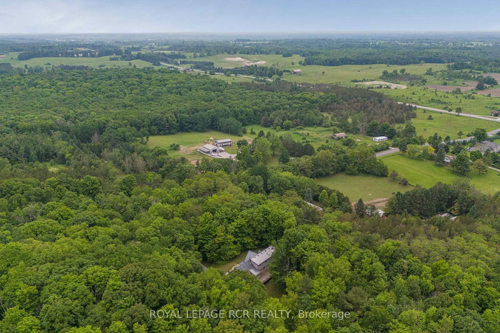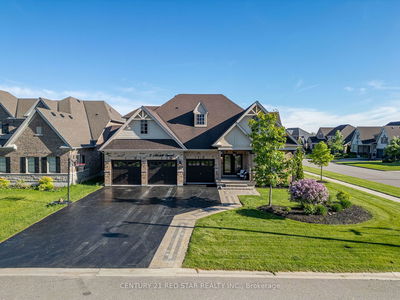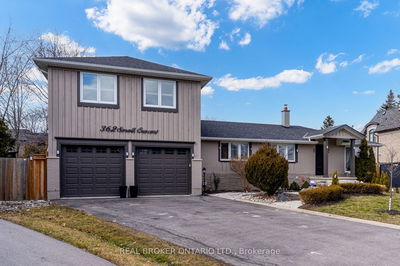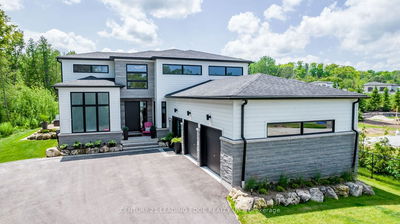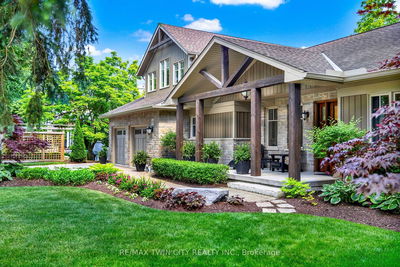Stylish 3237sf Stone Bungaloft on a premium 10 10-acre parcel nestled into the majestic forest on prestigious Allbright Road in desirable South Uxbridge. Bright Open concept layout with charming pine floors and stunning natural forest views. Large white kitchen with granite counters, stainless steel appliances overlooks the dining and family rooms. Multiple walkouts from the main floor to an entertaining-sized deck and patio. Oversized Main Floor Primary Suite with 5-piece ensuite, gas fireplace and walk-in closet. Second-floor loft with three bedrooms and a 5pc washroom. Finished basement with large recreation room, office, 3 piece bathroom and direct access to the garage. Strategically located minutes to Hwy 407 and the Town of Uxbridge. Fun 11x9 Shed with Wood Stove perfect for kids or a bunkie.
Property Features
- Date Listed: Monday, June 10, 2024
- Virtual Tour: View Virtual Tour for 520 Allbright Road
- City: Uxbridge
- Neighborhood: Rural Uxbridge
- Major Intersection: Brock Rd & Allbright Rd
- Full Address: 520 Allbright Road, Uxbridge, L9P 1R4, Ontario, Canada
- Living Room: Hardwood Floor, Bay Window, French Doors
- Family Room: Hardwood Floor, W/O To Patio, O/Looks Backyard
- Kitchen: Granite Counter, Breakfast Bar, B/I Appliances
- Listing Brokerage: Royal Lepage Rcr Realty - Disclaimer: The information contained in this listing has not been verified by Royal Lepage Rcr Realty and should be verified by the buyer.

