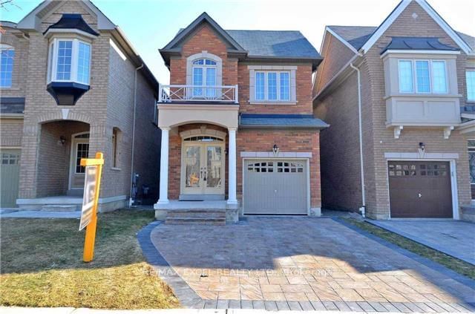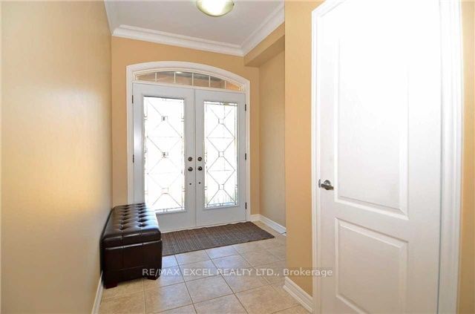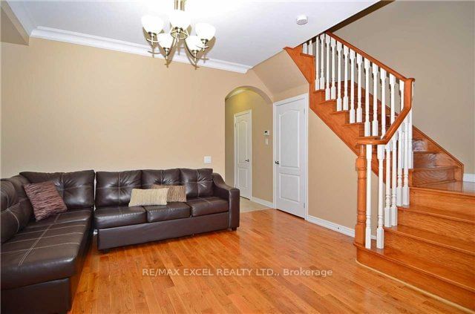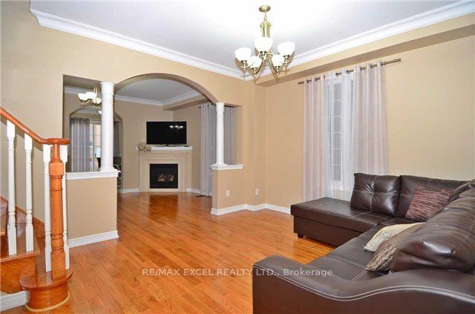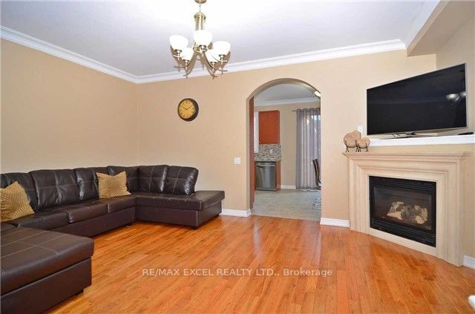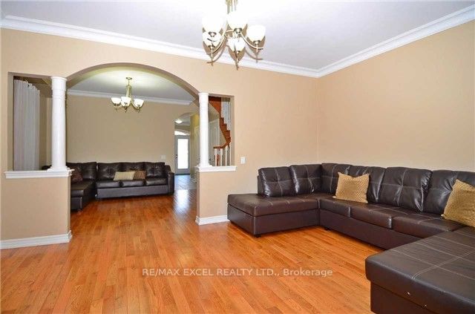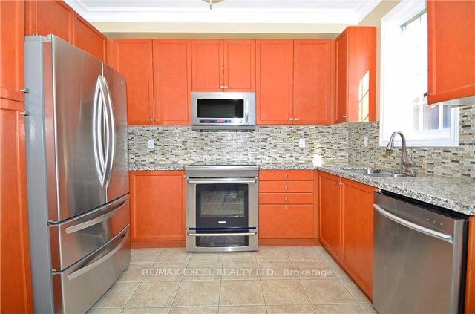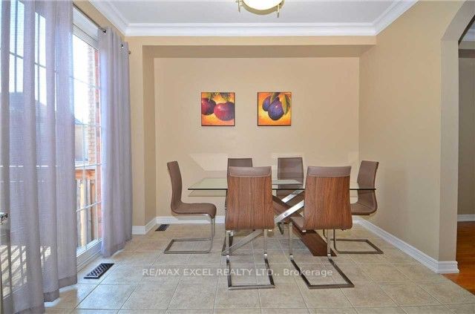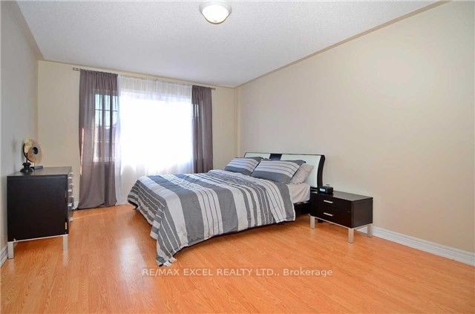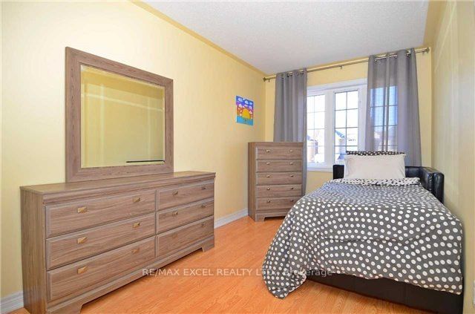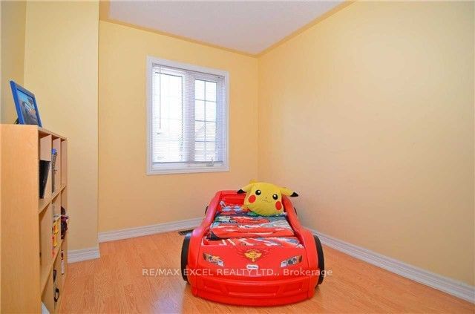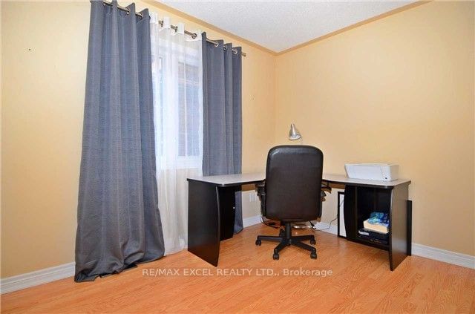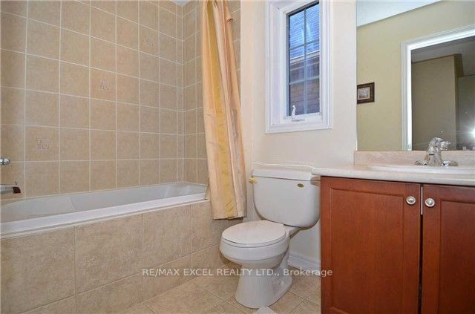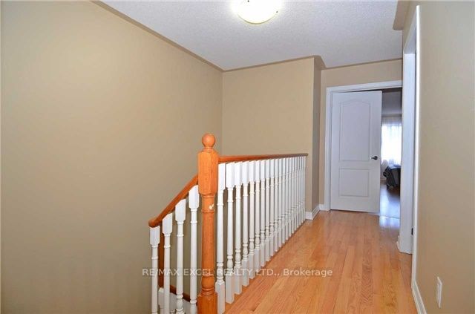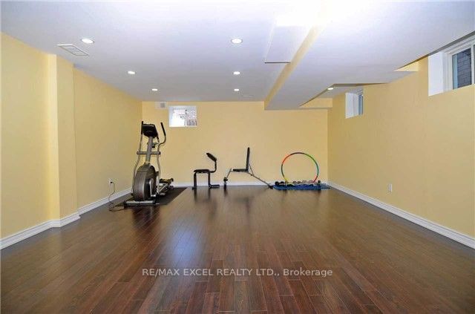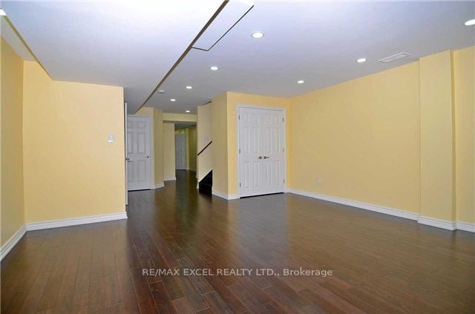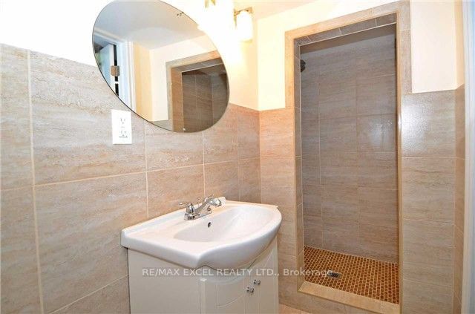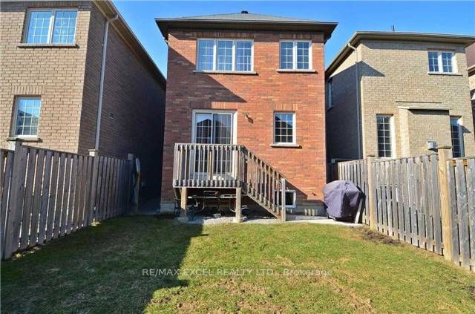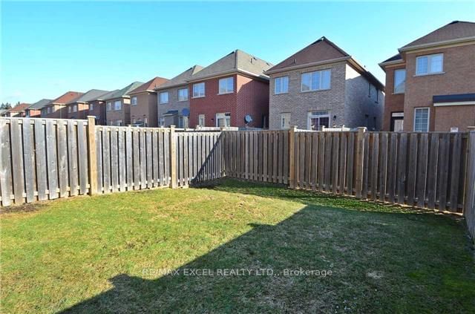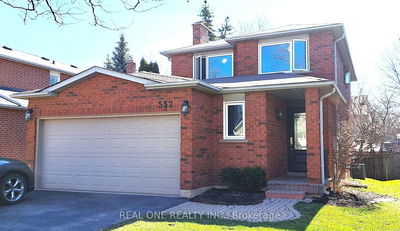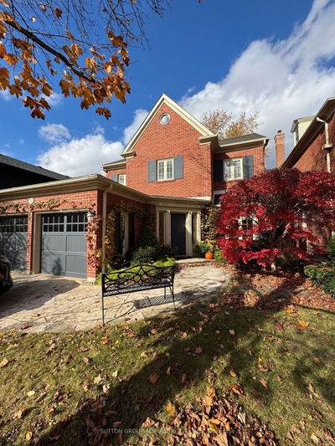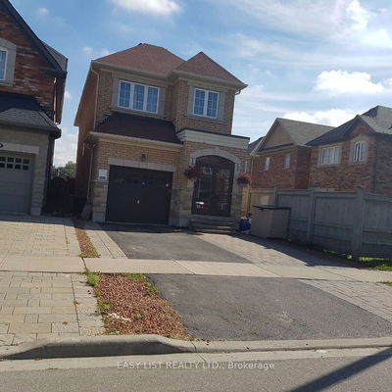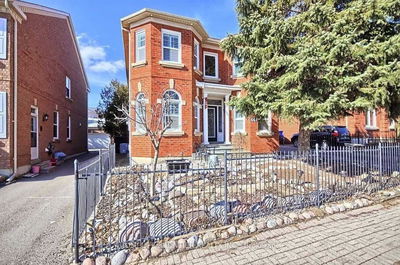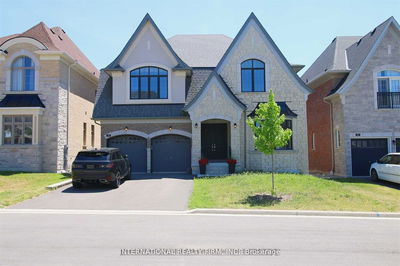Will Not Last Long Must See Excellent Detached Home In One Of The Most Desirable Areas Of Upper Thornhill Estate. Very Well Maintained House. Approx 2000 Sq Ft 9 Feet Ceilings On Main Floor ,Crown Molding Oak Stairs Laundry In 2nd Floor, Master Bedroom With 5 Pc Bath Basement Fin With Full Bath & Pot Lights Excellent Neighborhood Walking Distance To Bus Stop Close To Park, School, Shopping, Short Drive To Hwys 400, 404, 407 & Go Transit. Extras: S/S Dishwasher, S/S Stove, S/S Fridge, Washer & Dryer, Electrical Fixtures, Window Covering. First Time Offered For
Property Features
- Date Listed: Wednesday, June 12, 2024
- City: Vaughan
- Neighborhood: Patterson
- Major Intersection: Bathurst/Teston (Elgin Mills)
- Full Address: 449 Lady Nadia Drive, Vaughan, L6A 0H3, Ontario, Canada
- Living Room: Hardwood Floor, Window, Crown Moulding
- Kitchen: Ceramic Floor, Modern Kitchen, Window
- Listing Brokerage: Re/Max Excel Realty Ltd. - Disclaimer: The information contained in this listing has not been verified by Re/Max Excel Realty Ltd. and should be verified by the buyer.

