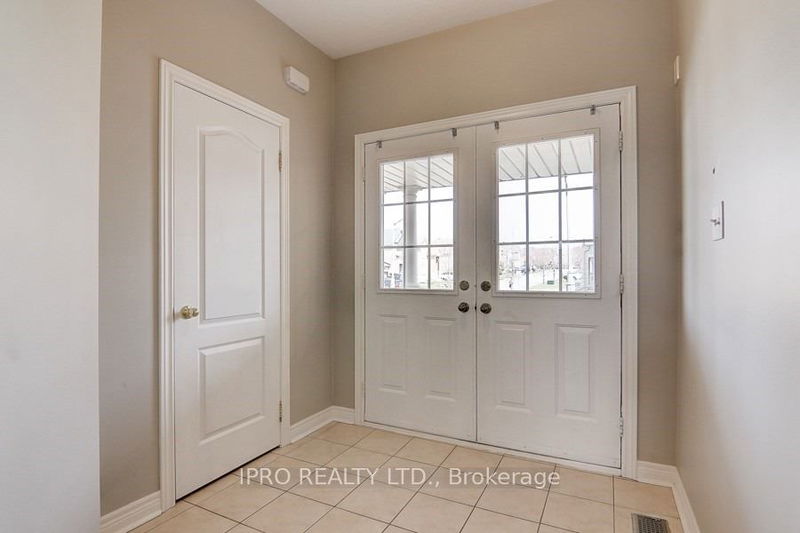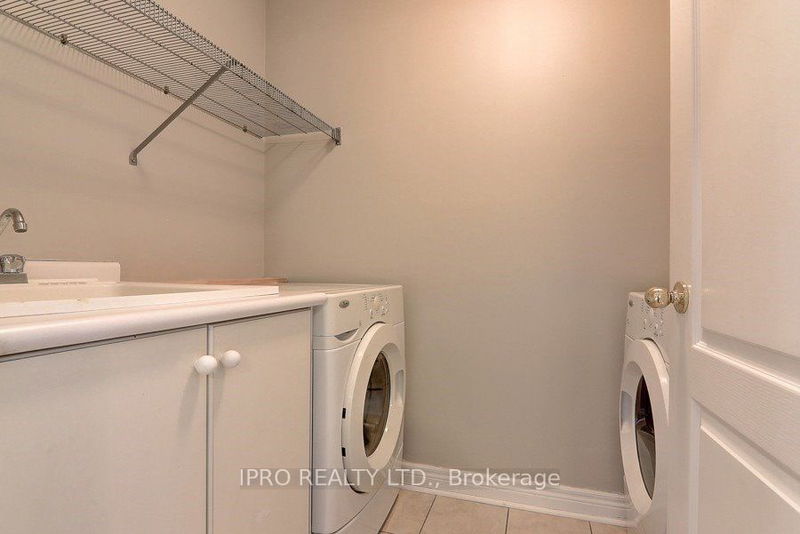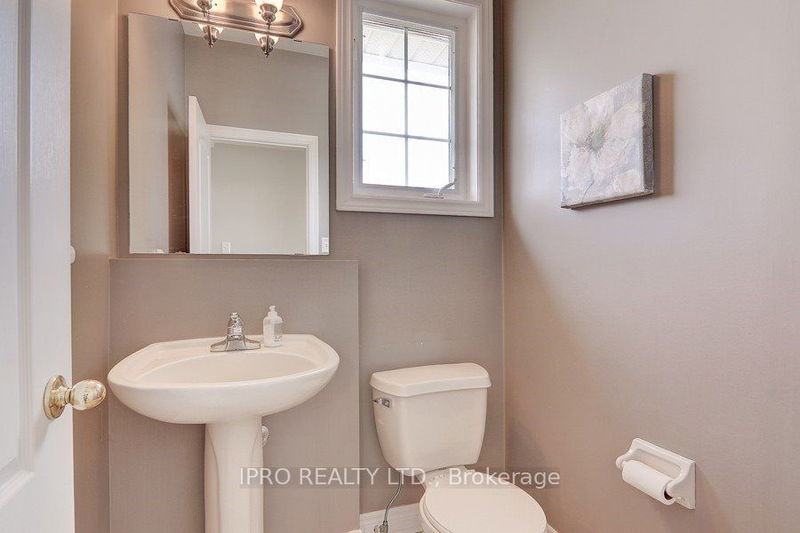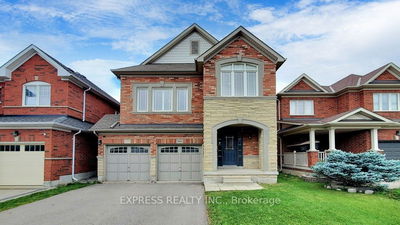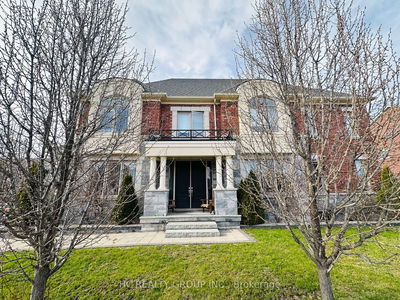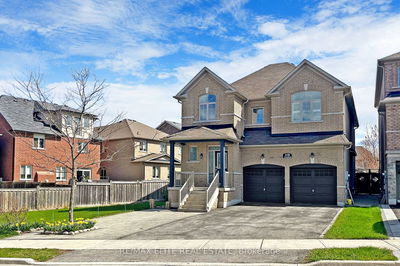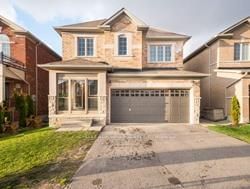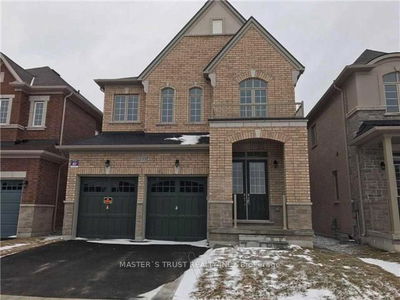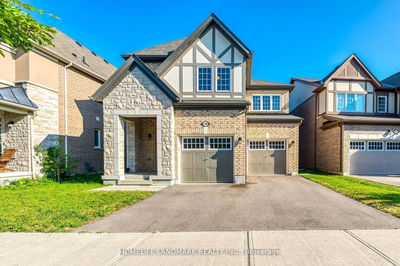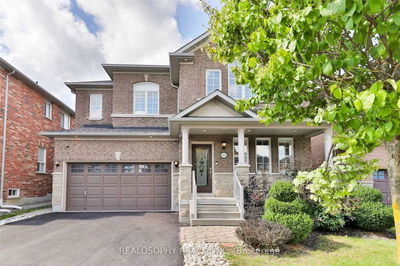Sunfilled 4+1 Br, 2-car garage detached house available for lease. 9' ceiling main floor, bright living, separated formal dining, kitchen with tall solid wood cabinet & stone counter top combining W/O to deck breakfast. Laundry conveniently on main floor and designed cathedral ceiling family room On split level. Spacious 4 bedrooms, master bedroom with 4 Pcs ensuite and walk-in closet. Tons of pot lights, direct garage access, cold cellar, oversized fenced yard & extra 5th Br in open concept finished basement. Future new IB higher secondary school and existing elementary in steps. Close To Transit, School, Cineplex, Plaza & A Lot More!
Property Features
- Date Listed: Thursday, June 13, 2024
- City: Aurora
- Neighborhood: Bayview Northeast
- Major Intersection: Bayview & Wellington
- Living Room: Hardwood Floor, Open Concept
- Kitchen: Stone Counter, Stainless Steel Appl, Ceramic Back Splash
- Family Room: Gas Fireplace, Cathedral Ceiling, Laminate
- Listing Brokerage: Ipro Realty Ltd. - Disclaimer: The information contained in this listing has not been verified by Ipro Realty Ltd. and should be verified by the buyer.


