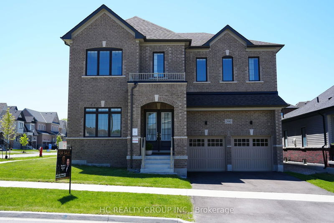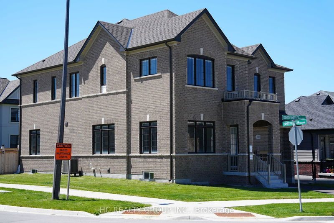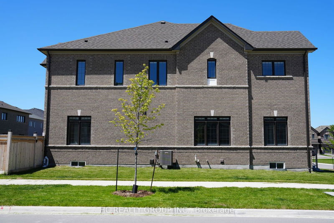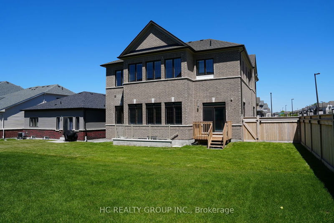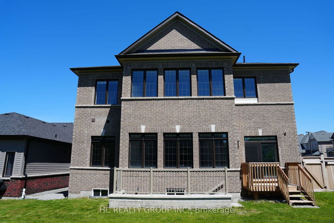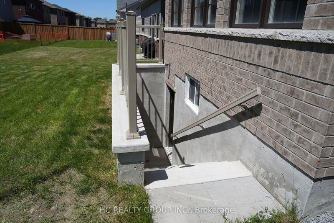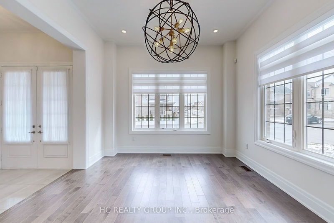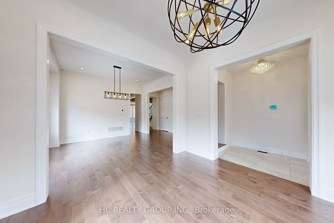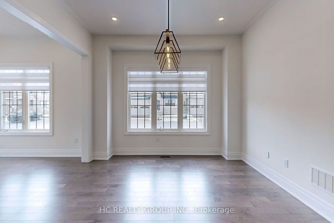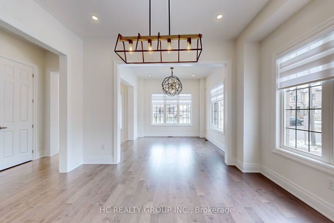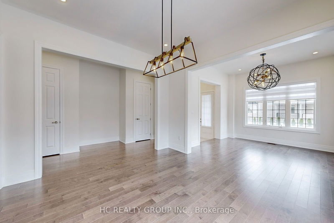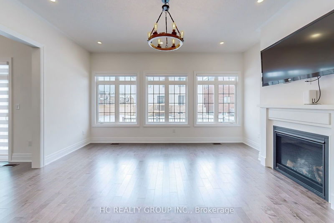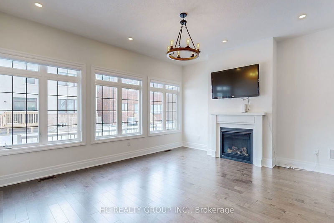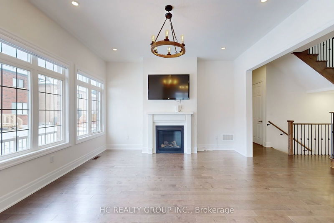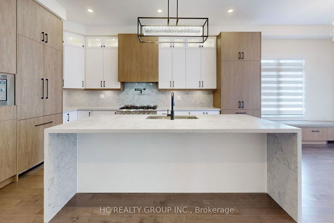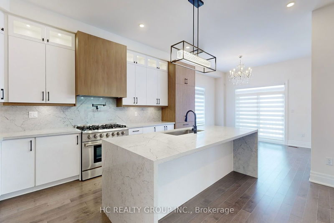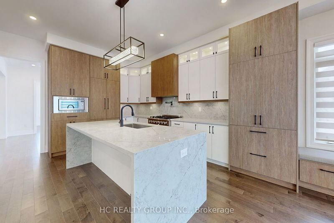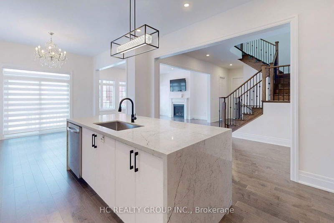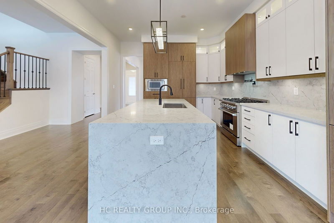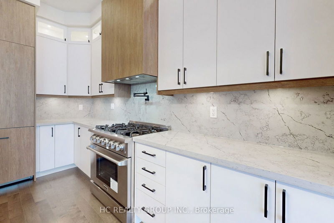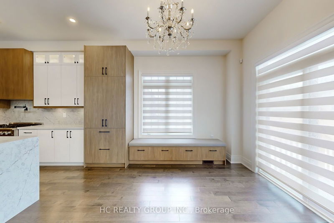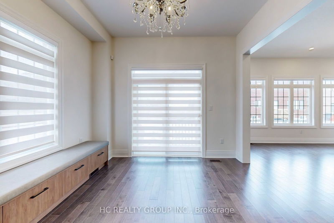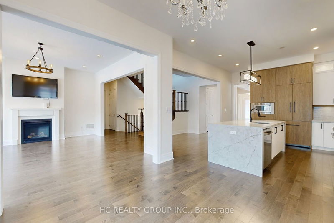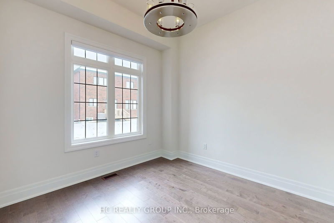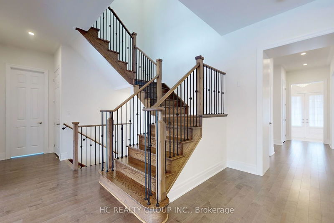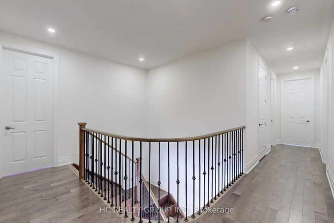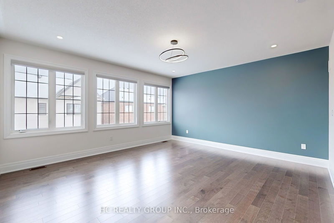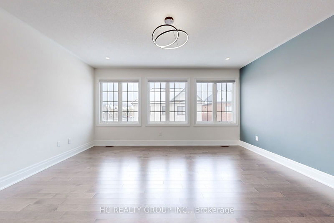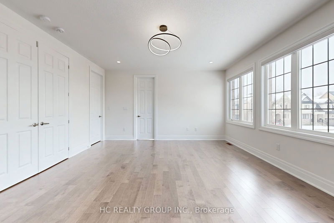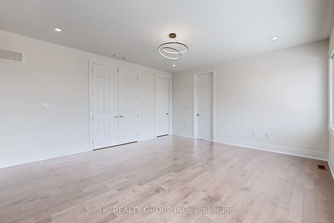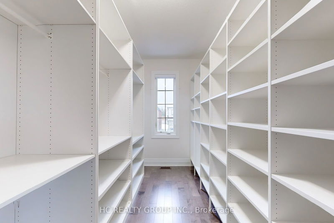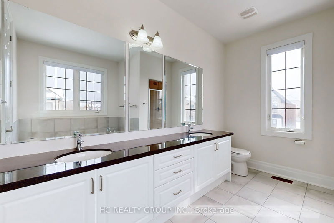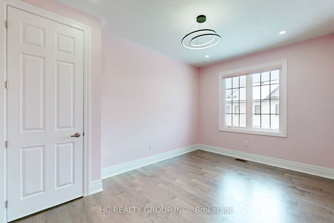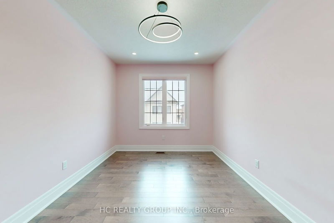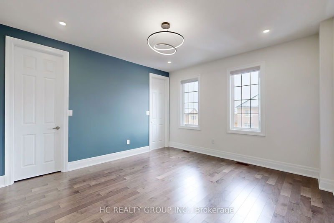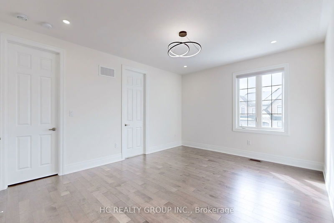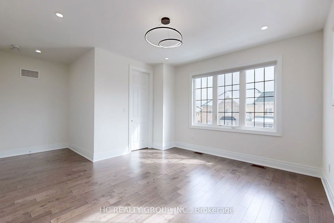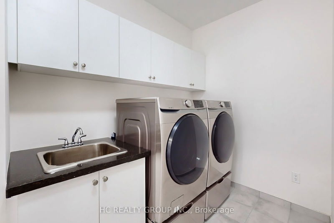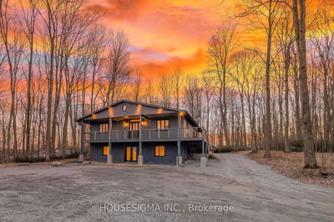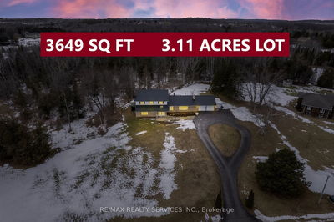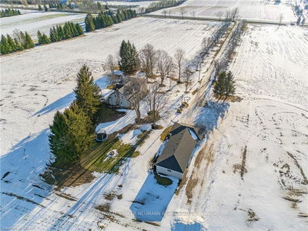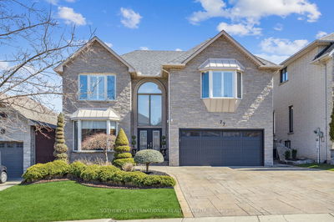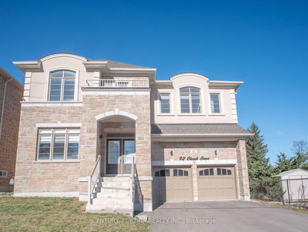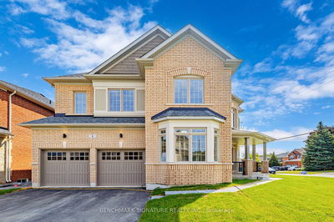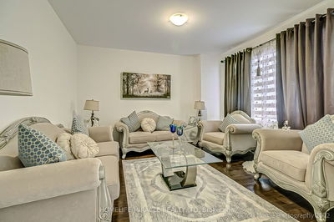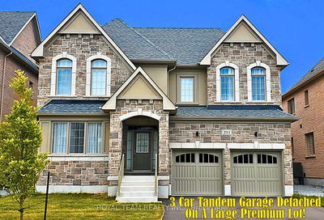390 Danny Wheeler Blvd - A True Show Stopper!!! The Georgina Heights by Renowned Developer Treasure Hill. This Distinguished Property Boasts a 54.27 Ft Frontage Corner Lot. 5 Bedrooms and 5 Bathrooms, Huge Living 3724 Sqft (Basement Excluded), It Offers Unobstructed Views and Exceptional Natural Light, Creating a Warm and Luminous Ambiance Throughout. Ceiling Heights of 10ft Main Level, 9ft Upper Level, 9ft Lower Level. Door Frame Heights 8ft. The Residence Exudes a Spacious and Airy Feel. The Custom-Designed Luxury Kitchen Is Equipped with Deluxe Lighting Fixtures and Cabinets, Built-In Double Door Refrigerator, Microwave, Dishwasher, Built-In Breakfast Sofabench, Six-Burner Gas Stove with a Water Faucet, Waterfall Marble Countertops, and Marble Backsplash. The Flooring Extends Throughout the Home, Accentuating Its Modern and Opulent Aesthetic. Luxurious Modern Light Fixtures Illuminate Every Corner, While Organizers Adorn the Walk-In Closets, Offering Convenience and Elegance. Custom Window Treatments Adorn Every Room, Adding a Touch of Sophistication. The Property Is Equipped with Upgraded Laundry Facilities at a Thoughtful Height, and Features an Expansive Garage with Heightened Grandeur. Additional Amenities Include a Central Vacuum System, Tesla EV Charger, a Full-Size Walk-Up Basement with Enlarged Window Sizes, and a Grande Alarm System, Providing Both Convenience and Security.
Property Features
- Date Listed: Friday, June 14, 2024
- City: Georgina
- Neighborhood: Keswick North
- Major Intersection: WOODBINE AVE/CHURCH ST
- Full Address: 390 Danny Wheeler Boulevard, Georgina, L4P 0J8, Ontario, Canada
- Living Room: East View, South View, Large Window
- Kitchen: Combined W/Br, B/I Appliances, Open Concept
- Listing Brokerage: Hc Realty Group Inc. - Disclaimer: The information contained in this listing has not been verified by Hc Realty Group Inc. and should be verified by the buyer.

