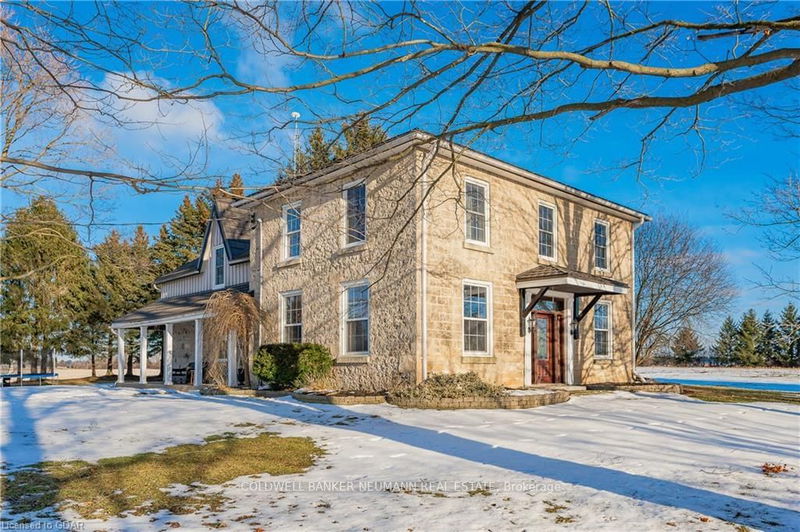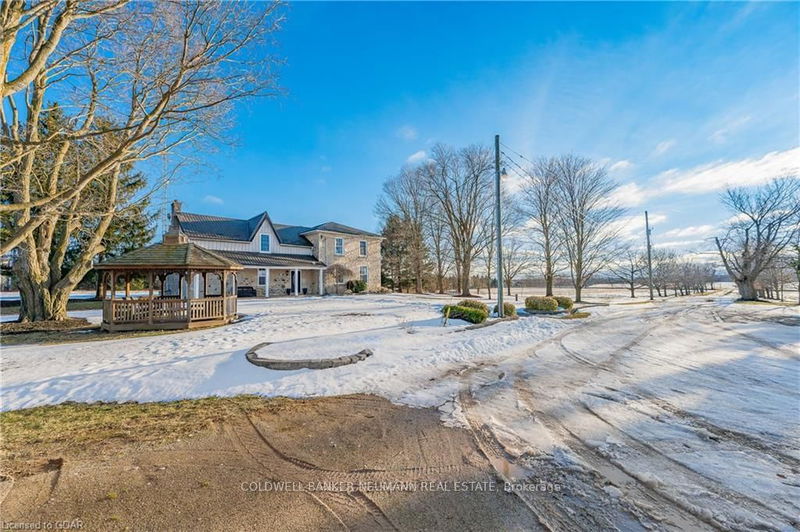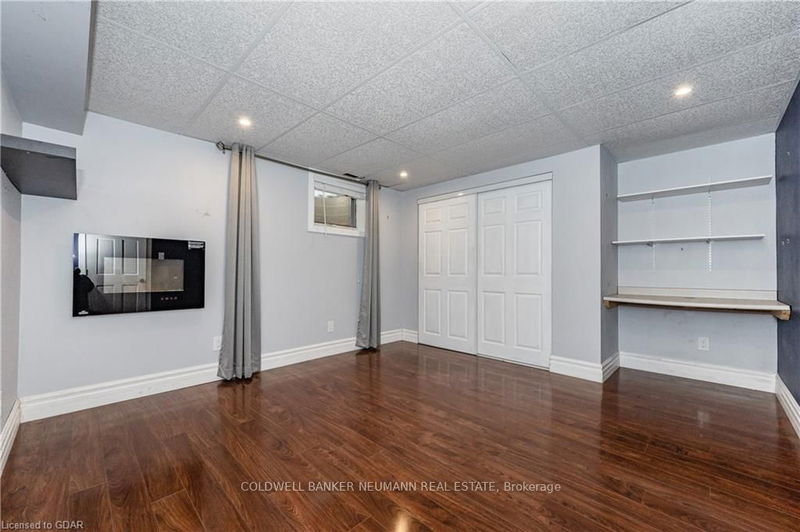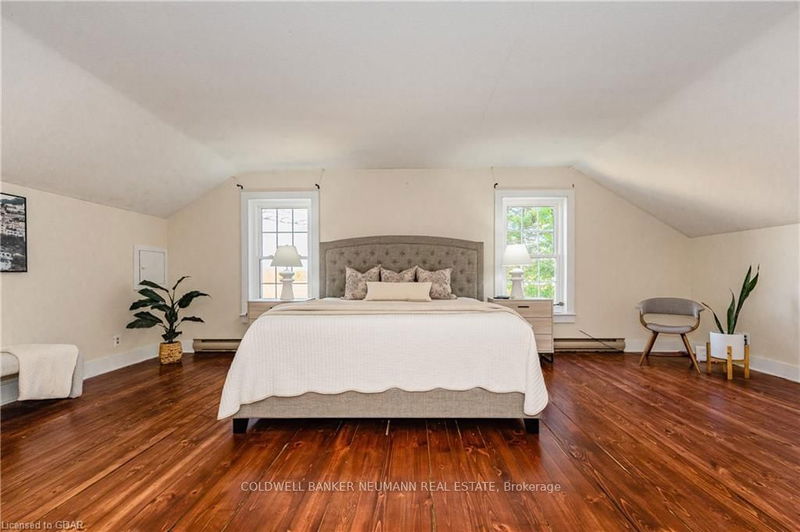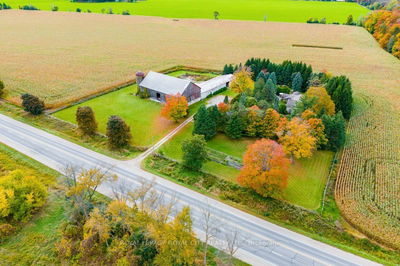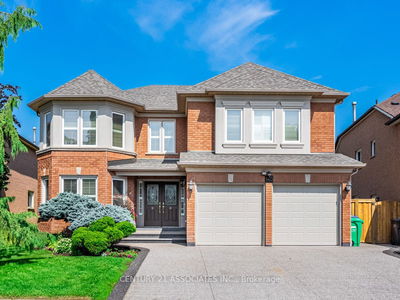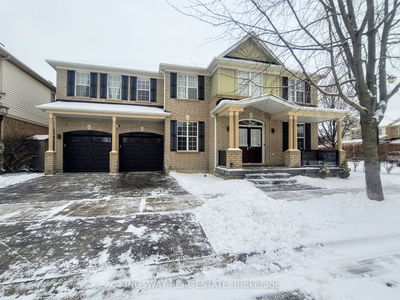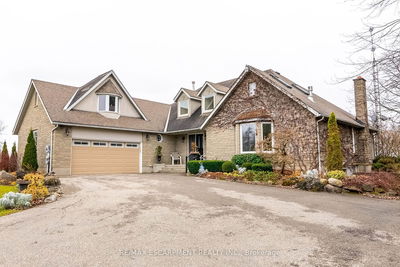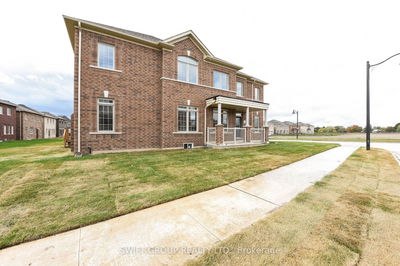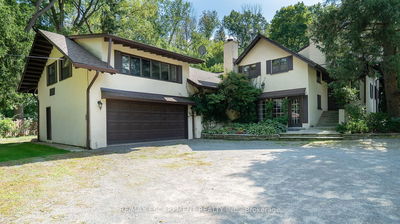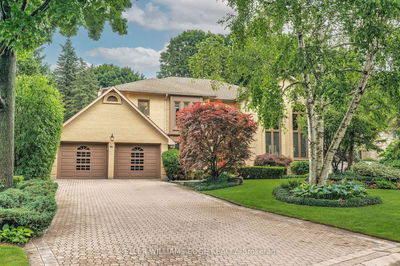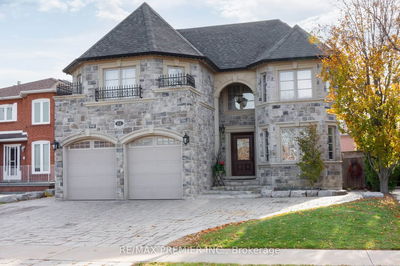Nestled amidst a serene landscape, this stone farmhouse offers an unparalleled blend of timeless charm & contemporary comfort. In this 2 storey, 3500 (above grade) sq/ft estate (plus finished basement), The renovation seamlessly merges old world charm w/ modern amenities. Original wood floors, window and door trims & exposed stone walls are a testament to the craftsmanship, while the steel roof, updated windows & geothermal ground source heating/cooling system offer comfort and efficiency. The living spaces exude an inviting ambiance to host gatherings or unwind with loved ones in front of the fireplace. The kitchen boasts top-of-the-line appliances, ample storage & an oversized island. The generously proportioned bedrooms offer space for the entire family. The primary suite is equipped with a walk in closet & full bathroom. Outside a paradise of natural beauty & endless possibilities await, with sprawling grounds embraced by mature sugar maple trees
Property Features
- Date Listed: Friday, February 02, 2024
- Virtual Tour: View Virtual Tour for 5629 Wellington 29 Road
- City: Guelph/Eramosa
- Neighborhood: Rockwood
- Full Address: 5629 Wellington 29 Road, Guelph/Eramosa, N1H 6J1, Ontario, Canada
- Kitchen: Main
- Living Room: Main
- Listing Brokerage: Coldwell Banker Neumann Real Estate - Disclaimer: The information contained in this listing has not been verified by Coldwell Banker Neumann Real Estate and should be verified by the buyer.



