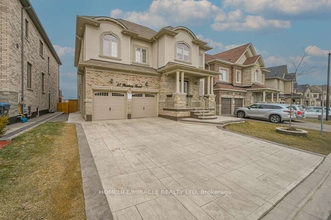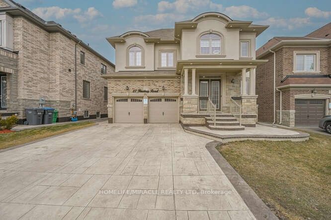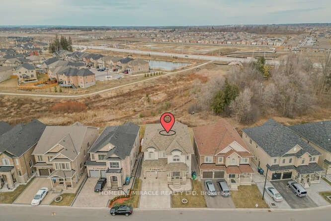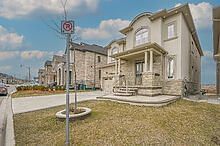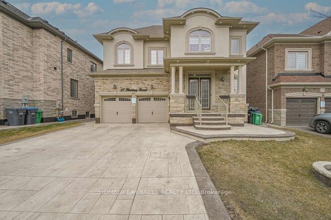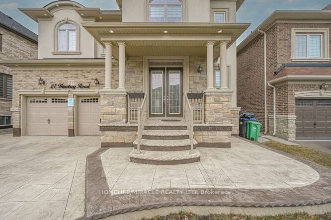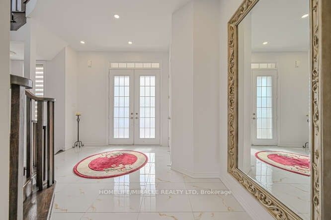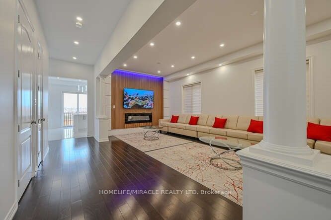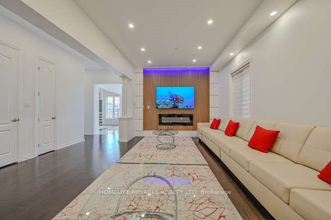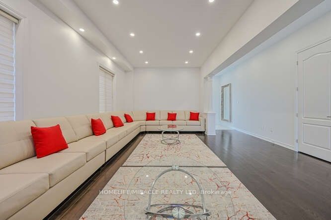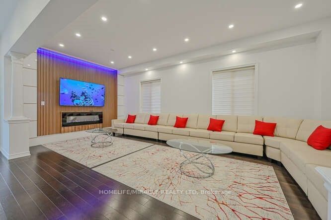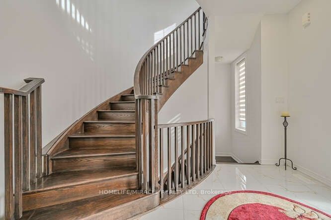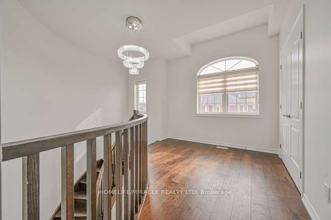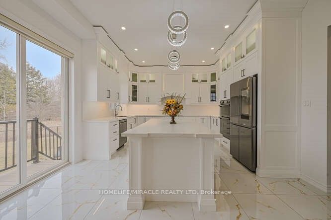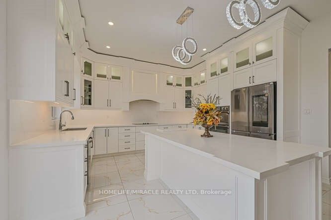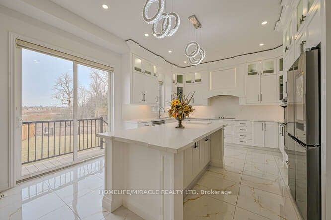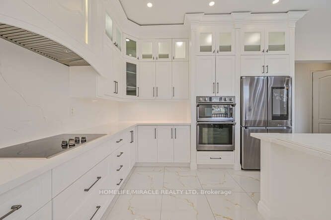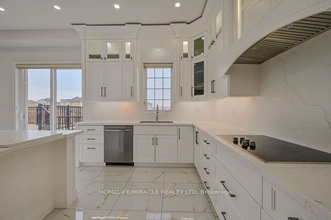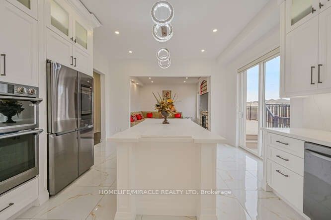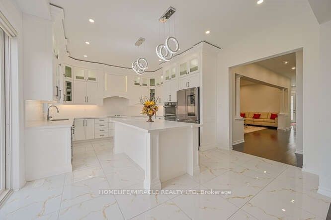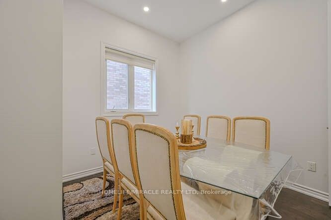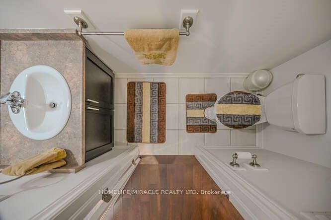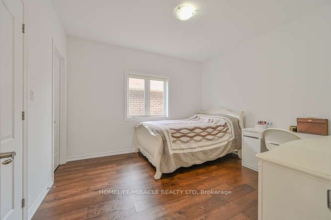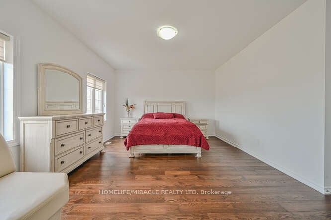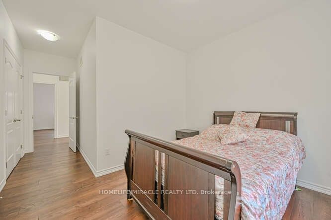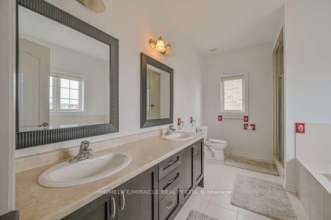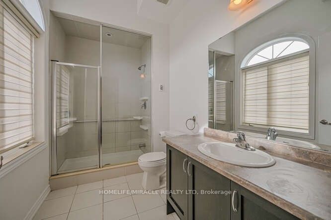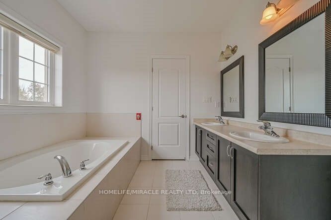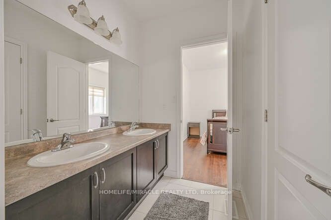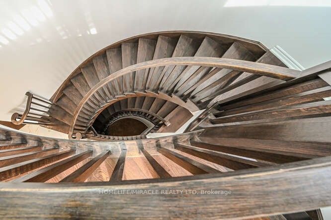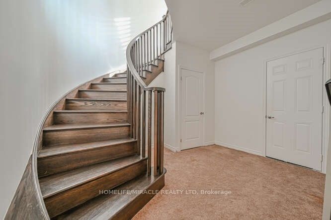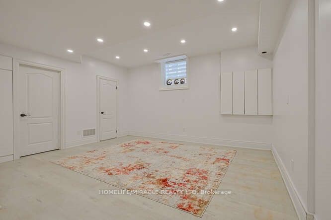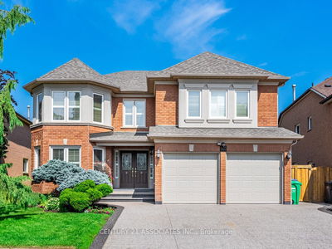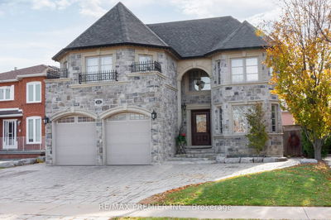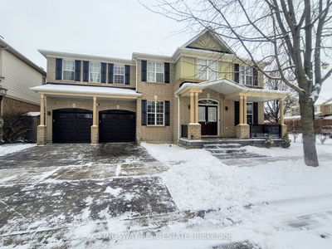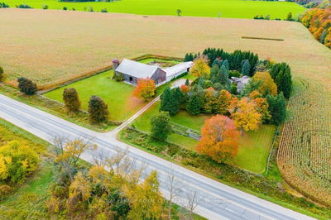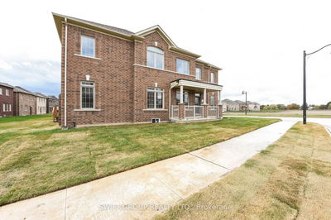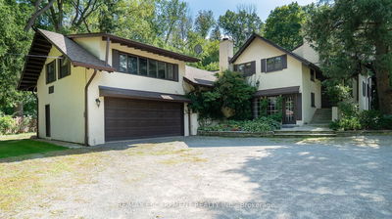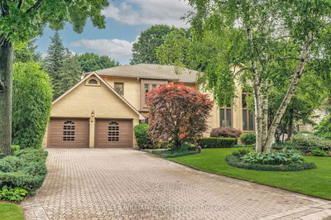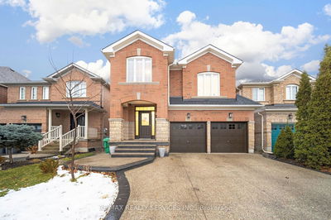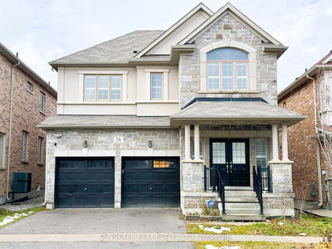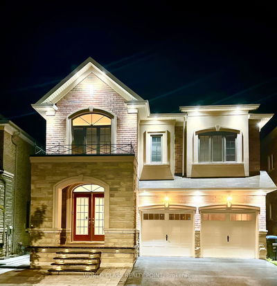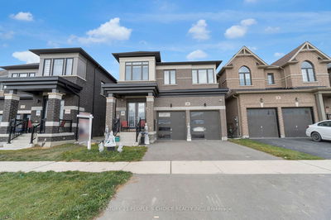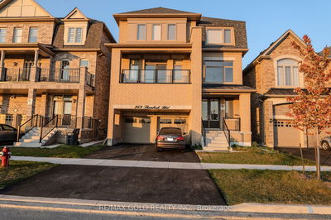Stunning Detached 2 Story LIV Home with Stucco & brick Exterior Finishes, Appx 3,600 Sq Ft with, 1200 Sq Ft (3 Bed + 2 Full Bath walkup Legal Basement Apartment ), Large Front Porch, Double Door Entry, Garage with 2 Parking in the Garage + 4 Parking Spots on the Driveway, Backing onto a ravine with Clear Views, 10' Ft Ceilings on Main Floor, 9" Ft Ceilings on 2nd Level & Basement Level, Lot Size: 46.26' Ft x 118.67' Ft, This Home Features an , Living Room, Dining Room, Family Room With Gas Fireplace, Breakfast, Kitchen, and Mud Room on the Main Level, Open to Below Entry, Oak Staircase , pot lights and Chandelier in main floor , 2nd Floor, Features 5 Large Bedrooms with 4 Full Bathrooms, Tops & Laundry Room With A Sink, Hardwood Floors, Throughout the Main Floor & 2nd Floor, This is A Beautiful Family Home just waiting for you.
Property Features
- Date Listed: Monday, February 26, 2024
- City: Brampton
- Neighborhood: Northwest Brampton
- Major Intersection: Chinguacousy Rd/Mayfield Rd
- Family Room: Hardwood Floor, Fireplace, Large Window
- Living Room: Hardwood Floor, Pot Lights, Window
- Kitchen: Tile Floor, Pot Lights, Window
- Listing Brokerage: Homelife/Miracle Realty Ltd - Disclaimer: The information contained in this listing has not been verified by Homelife/Miracle Realty Ltd and should be verified by the buyer.

