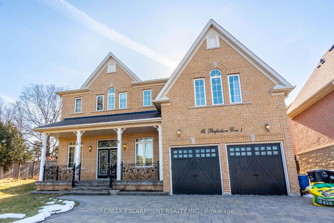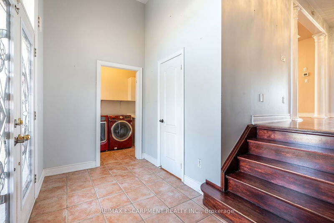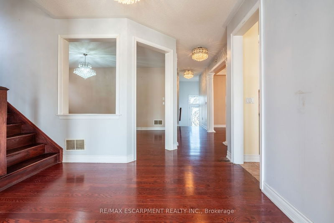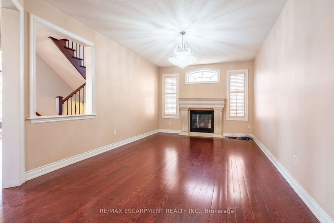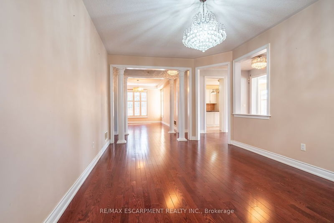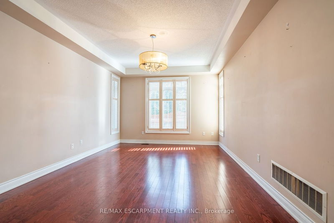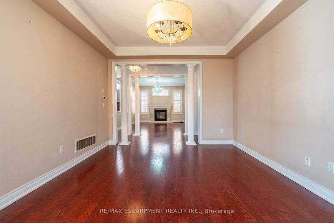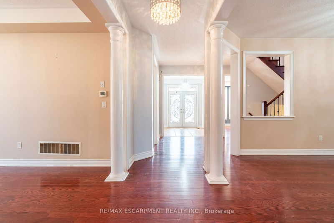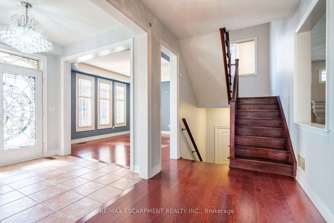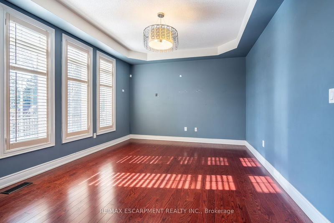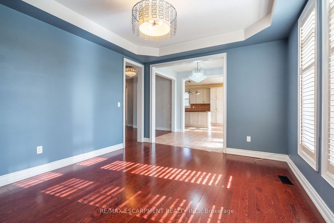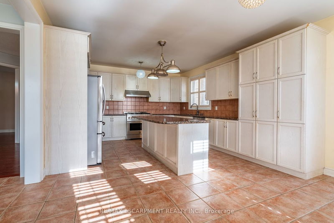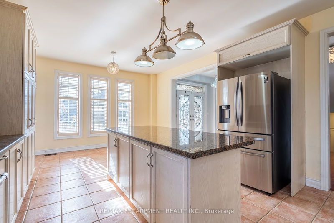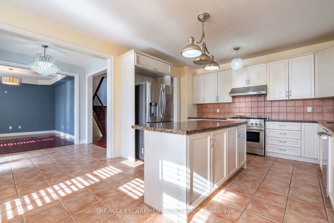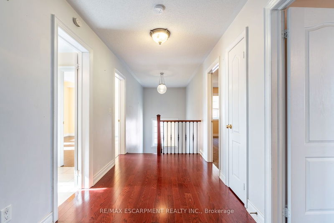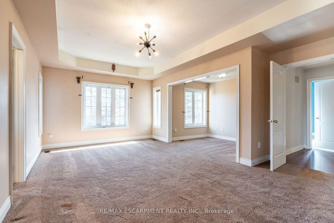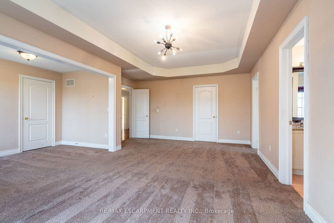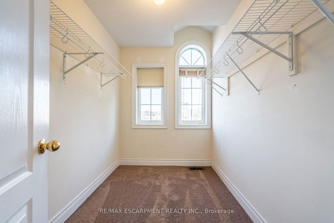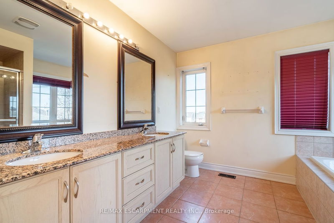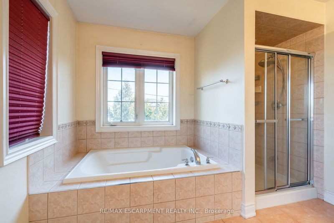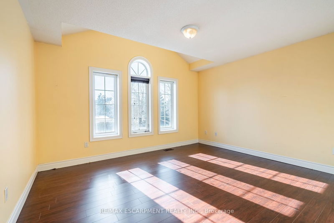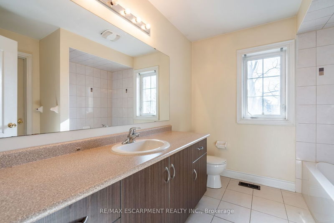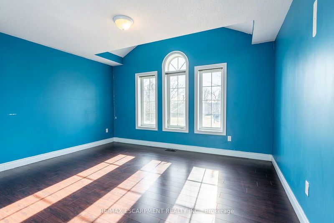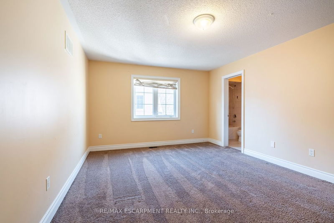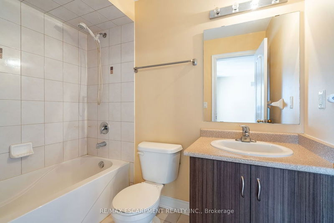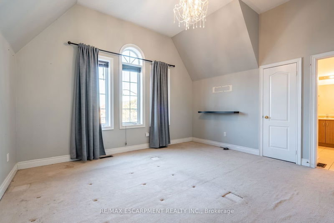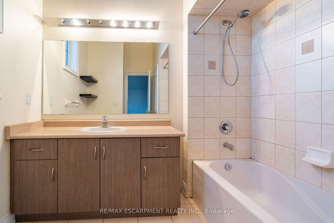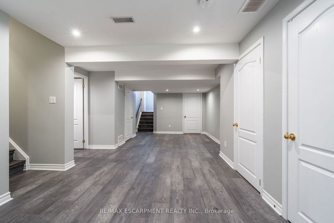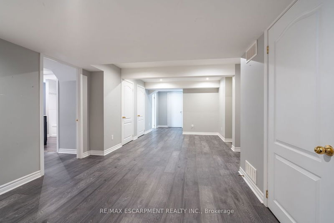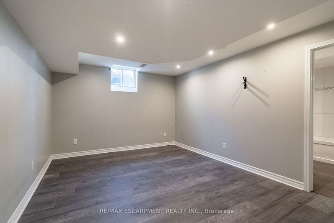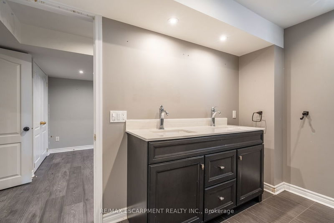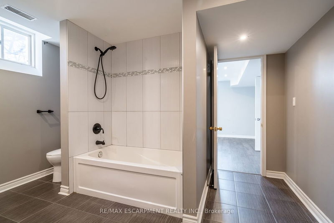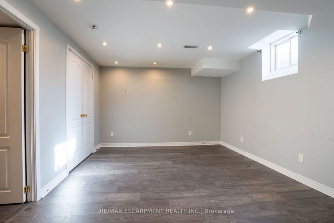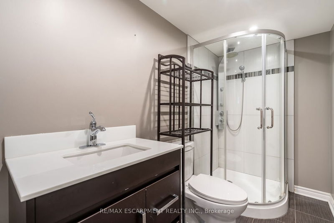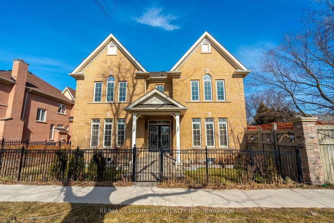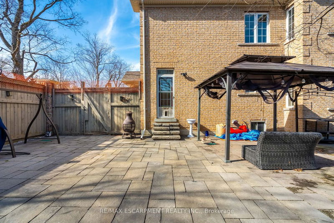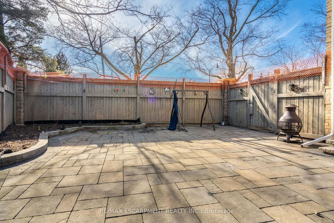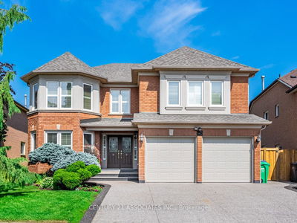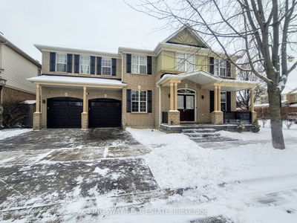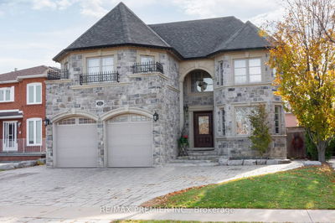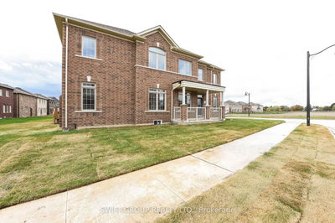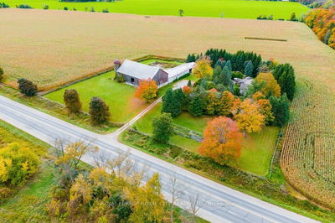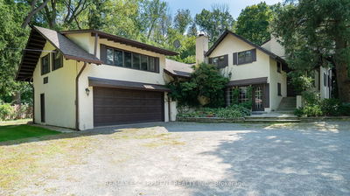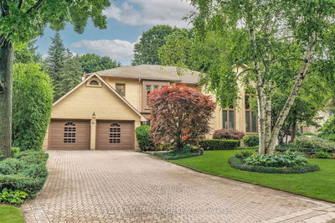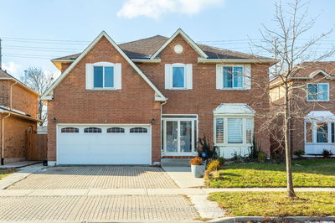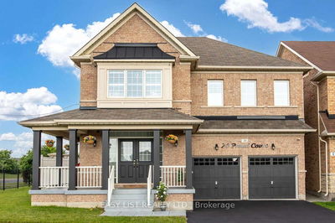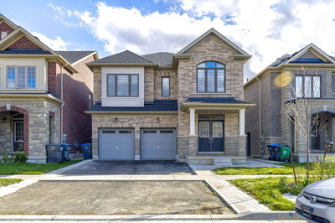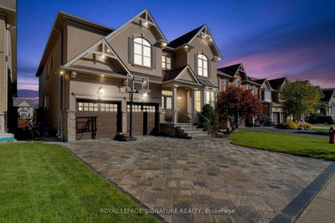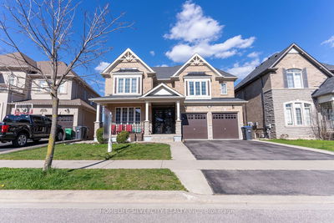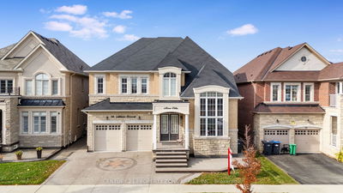Fantastic, executive 2-storey family home nestled in a cul-de-sac with 5+3 bedrooms, 6+1 bathrooms and multiple lounge areas inside and out! Enjoy the convenience of a functional main floor plan with large windows throughout, perfect for easy everyday living and entertaining in style. There is a spacious living area at the front of the home which leads into the elegant dining room. The kitchen features plenty of cabinetry and counter space, a large centre island, and a breakfast area with access to the backyard. Also found on the main floor is a laundry room, a powder room and inside entry from the double garage. The second floor offers the retreat-like private primary bedroom with a double door entry, a walk-in closet, a den and a 5-piece ensuite with a soaker tub and a shower. Four additional spacious bedrooms, all with ample closet space, and three bathrooms complete the second level of the home. The basement offers three bedrooms, two bathrooms, space for storage, and a cold room.
Property Features
- Date Listed: Tuesday, February 27, 2024
- Virtual Tour: View Virtual Tour for 14 Perfection Court
- City: Brampton
- Neighborhood: Credit Valley
- Major Intersection: Pathway Drive
- Full Address: 14 Perfection Court, Brampton, L6X 0Z2, Ontario, Canada
- Living Room: Main
- Kitchen: Main
- Family Room: Main
- Listing Brokerage: Re/Max Escarpment Realty Inc. - Disclaimer: The information contained in this listing has not been verified by Re/Max Escarpment Realty Inc. and should be verified by the buyer.

