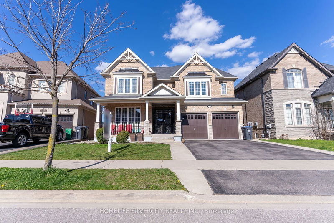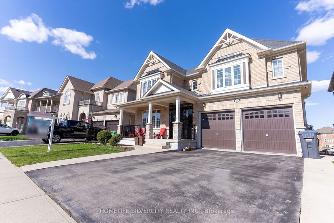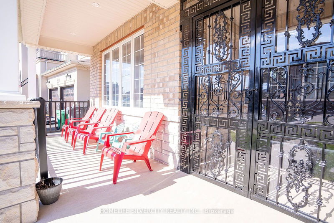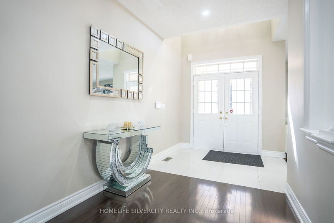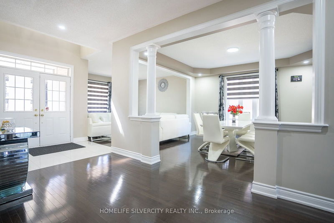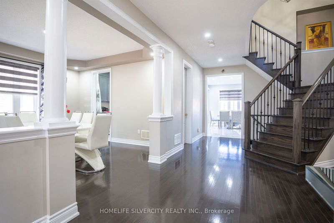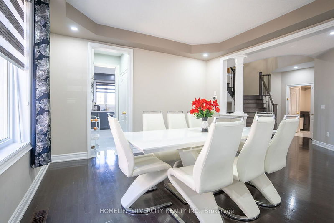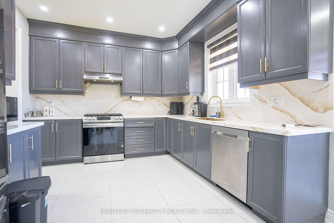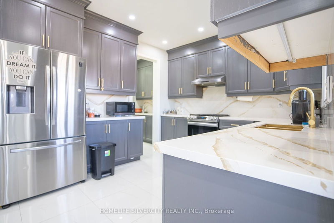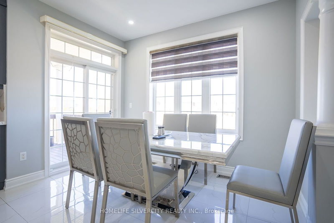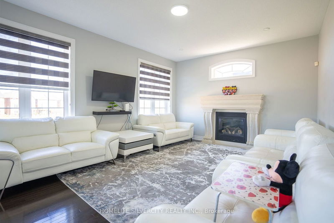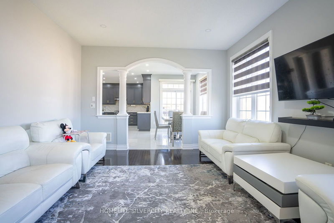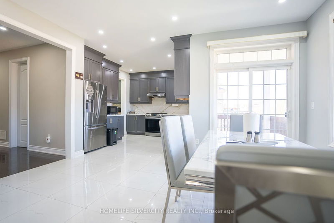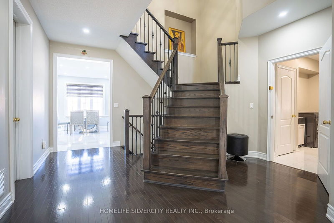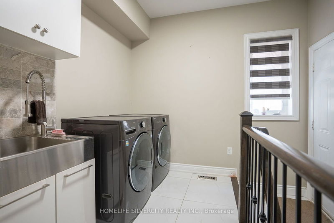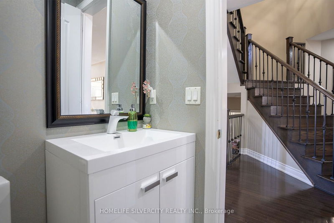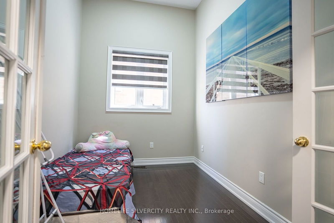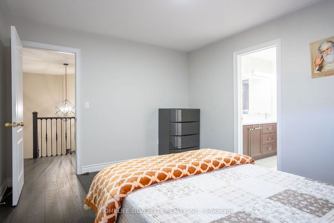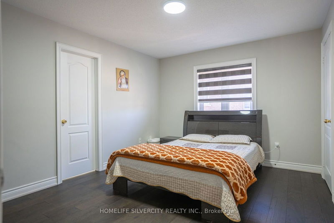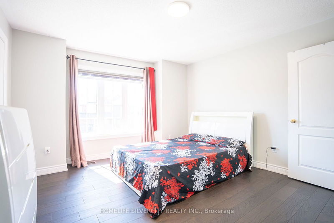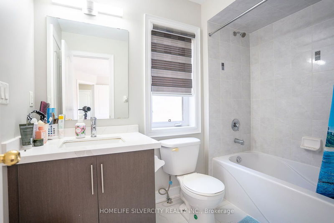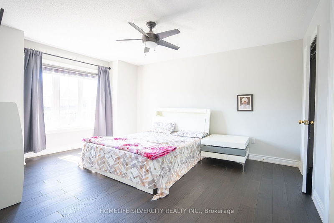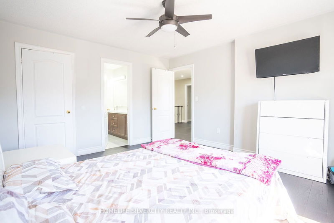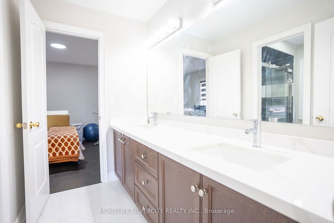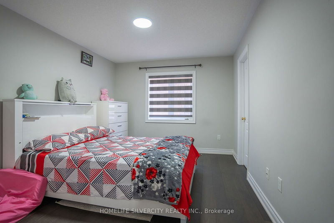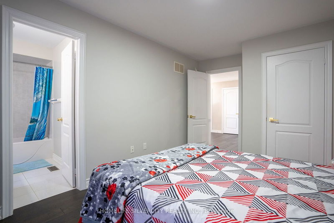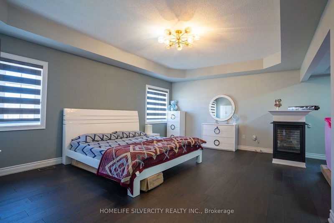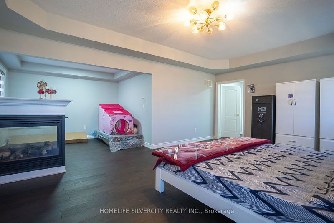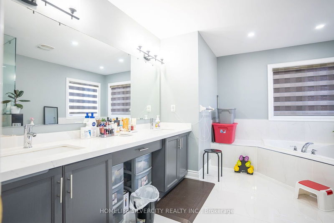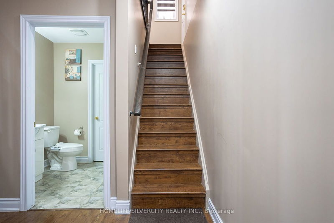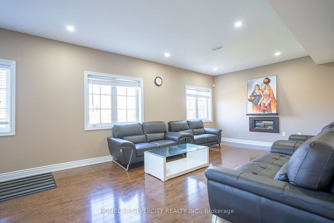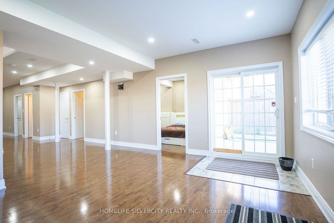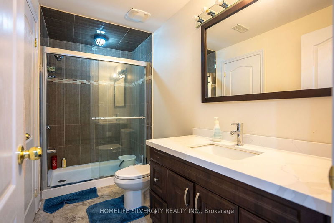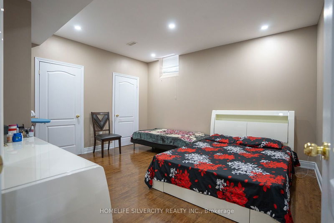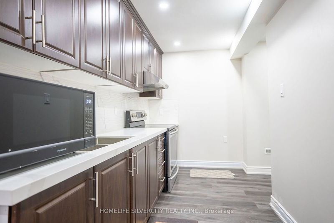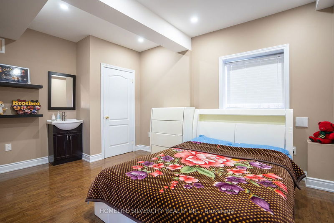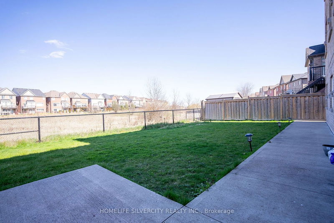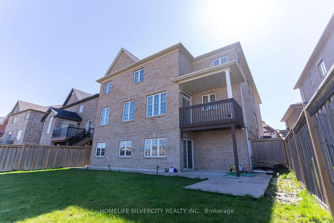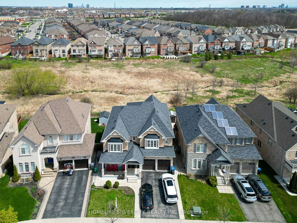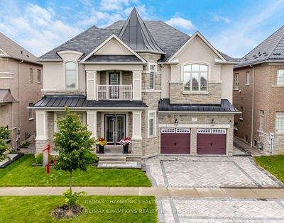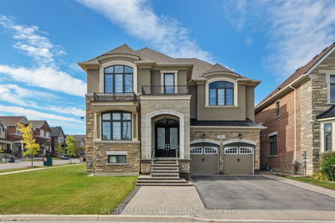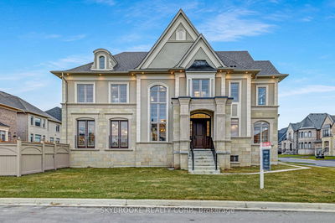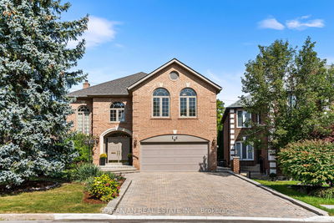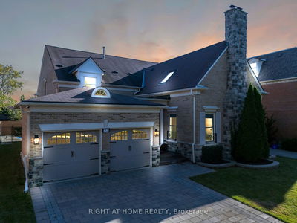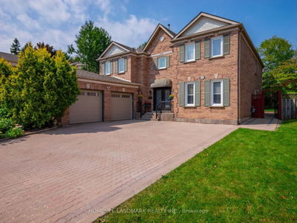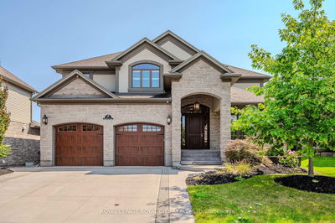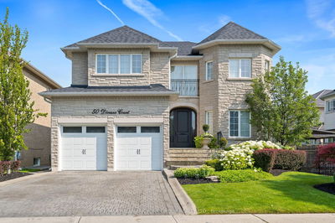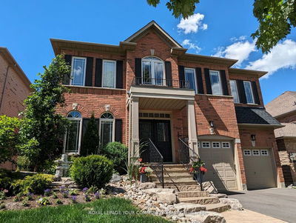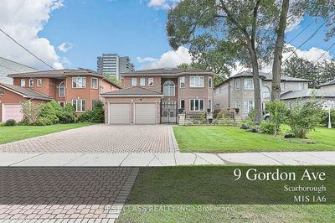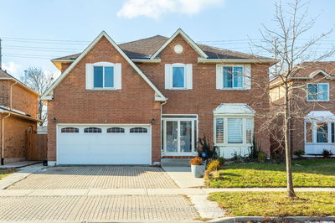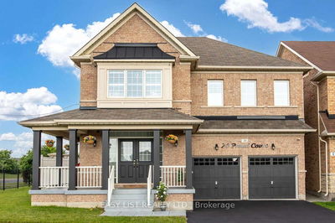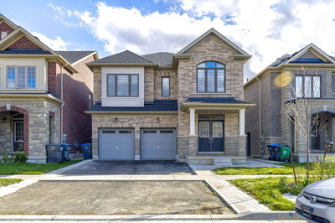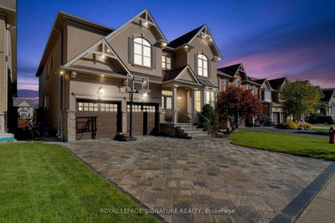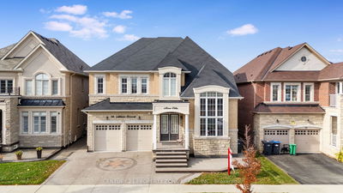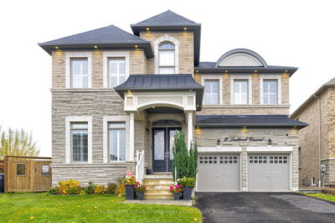+++ Welcome to the Prestigious of credit ridge situated on a premium Lot offers 5 Bedroom + 6 washrooms with 2 bedroom walk-out Basement to Ravine *** . This true Masterpiece boasts 4040 sq. ft. above grade as per MPAC & Approx. 6000 sq. of living and entertaining space with basement included. As you enter through the double doors, a welcoming foyer adorned with porcelain tiles sets the tone. The combined living and dining area features gleaming hardwood floors, perfect for entertaining. The upgraded chef's kitchen is a culinary dream, with stainless steel appliances, quartz counters, upgraded porcelain tiles, and a convenient servery. A separate family room offers cozy evenings by the gas fireplace, complemented by hardwood floors and pot lights. Need a workspace? There's a separate office on the main floor. Ascend the stained oak stairs with iron pickets to discover a huge master bedroom with a combined sitting area, a luxurious 6-piece Ensuite, and a walk- in closet. Four other generously sized bedrooms each connect to a well- appointed washroom. The finished walk-out basement is a gem, featuring a kitchen, 2 bedrooms, 2 washrooms, and a spacious rec room flooded with natural light. With 9-foot ceilings, the basement feels expansive and inviting. This home is a true standout in every aspect !
Property Features
- Date Listed: Thursday, November 21, 2024
- Virtual Tour: View Virtual Tour for 73 Pathway Drive
- City: Brampton
- Neighborhood: Credit Valley
- Major Intersection: Queen & Creditview
- Full Address: 73 Pathway Drive, Brampton, L6X 0Z2, Ontario, Canada
- Living Room: Hardwood Floor, Combined W/Dining, Pot Lights
- Family Room: Hardwood Floor, Gas Fireplace, O/Looks Ravine
- Kitchen: Porcelain Floor, Stainless Steel Appl, Backsplash
- Listing Brokerage: Homelife Silvercity Realty Inc. - Disclaimer: The information contained in this listing has not been verified by Homelife Silvercity Realty Inc. and should be verified by the buyer.

