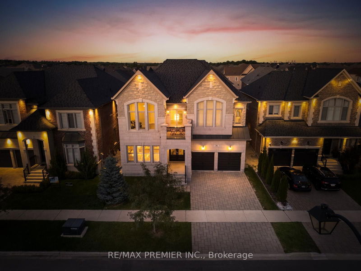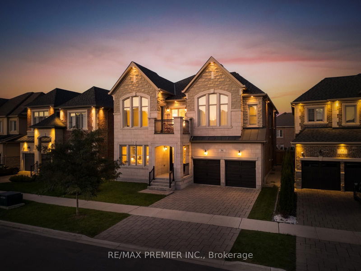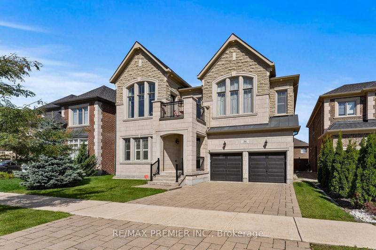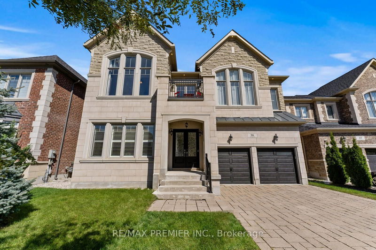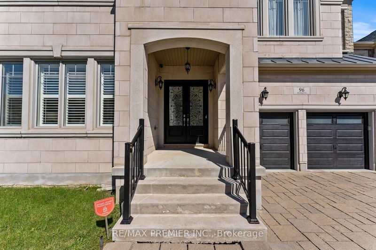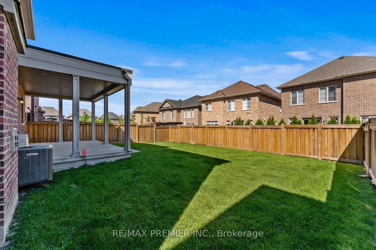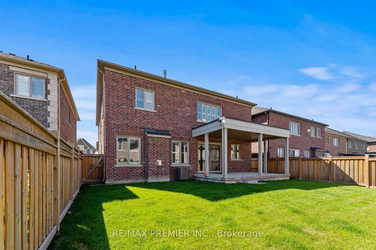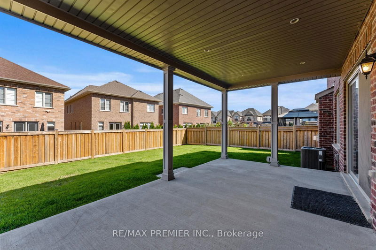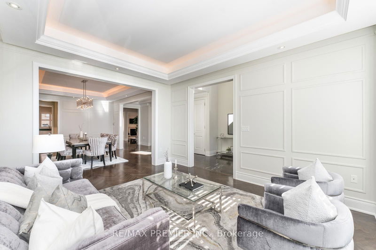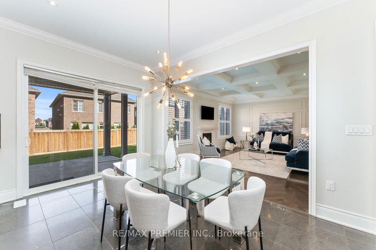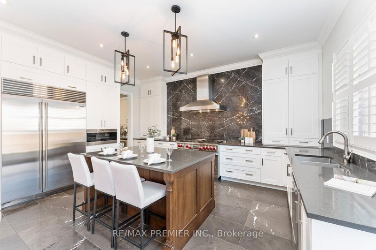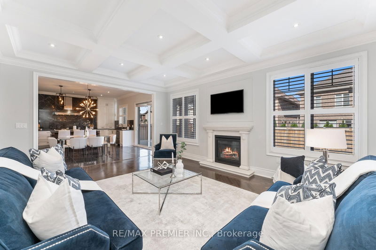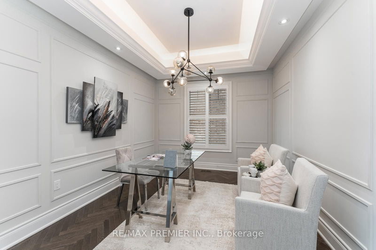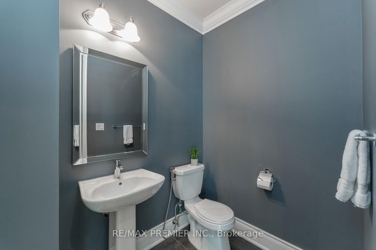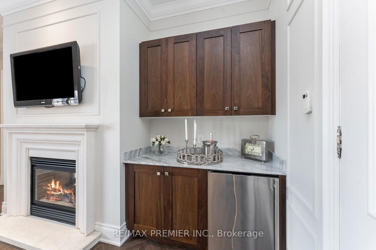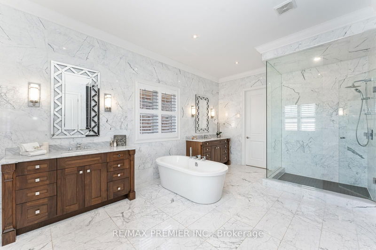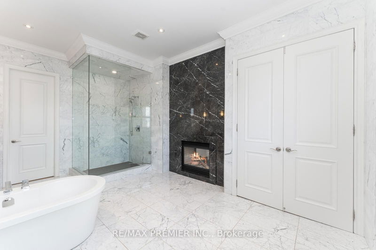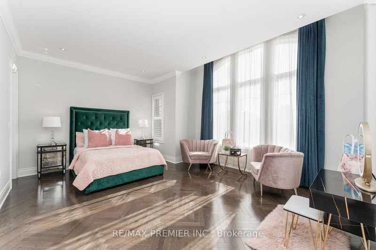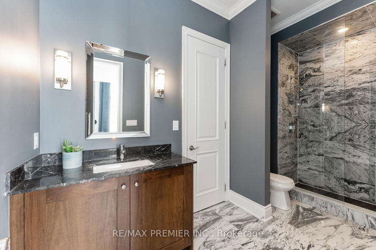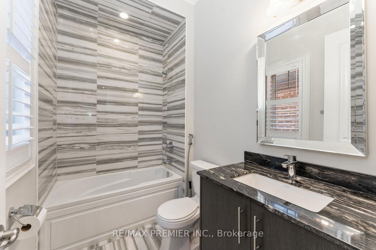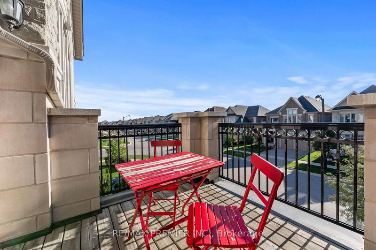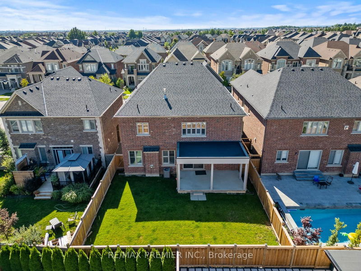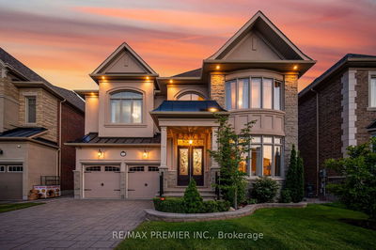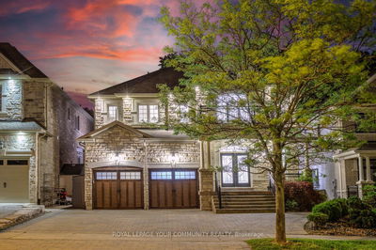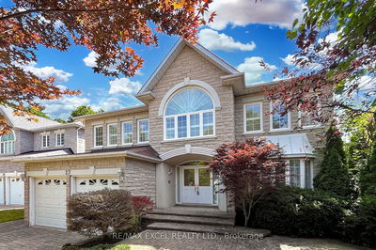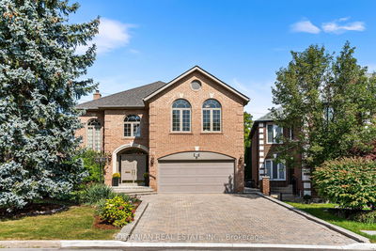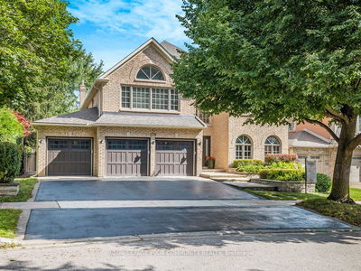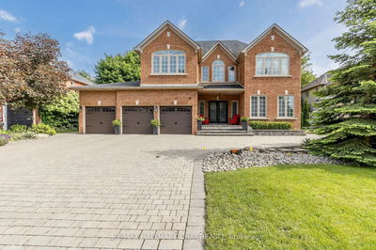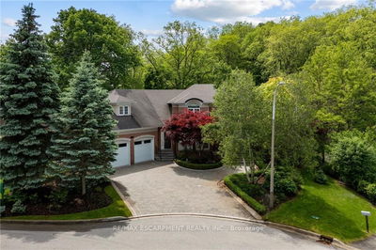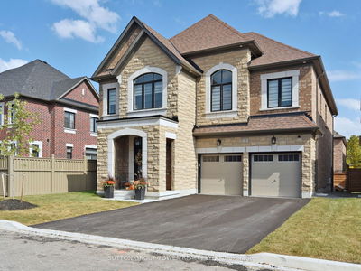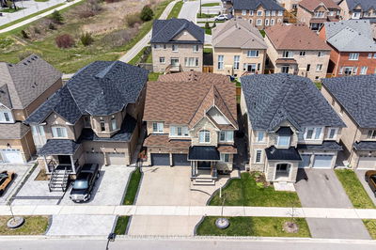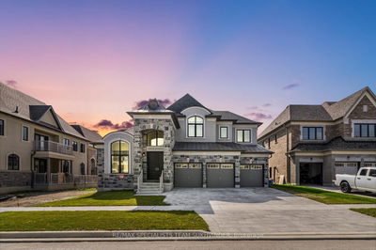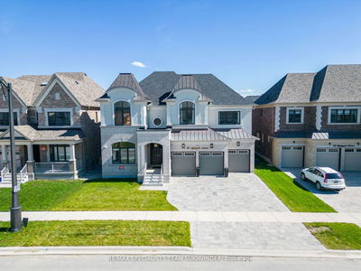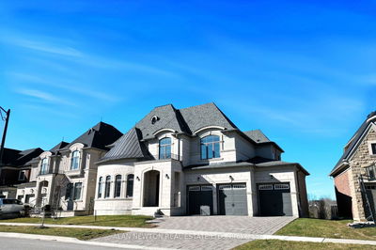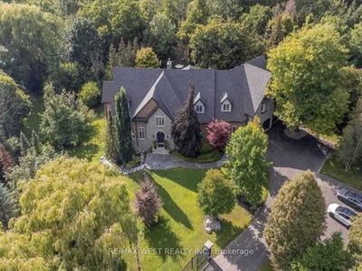Absolutely breathtaking Essex Model Home by Monarch, Approx 4469 sq ft of luxury finished living space + 2116 unfinished 9' Basement waiting for your finishing touches, 10 foot high ceilings on Main, 10 foot on 2nd, Stone Floors, Herring Bone Design Hardwood Floors, Kitchen with Granite Counter & Backsplash, Center Island & Upper Cabinets with huge eat in area with walk-out to covered Loggia, Fully fenced in yard, Master bedroom retreat with double walk in closets, Coffered ceiling, Double sided Fireplace, Bar with Undermount Cooler, 5 large Bedrooms, 5 Bathrooms, Custom Millwork throughout, Crown Molding, Waffle Ceilings, Smooth Ceilings throughout, Iron Pickets & Oak Stairs, Pot Lights, Open to above Foyer, Too many upgrades to list here.
Property Features
- Date Listed: Wednesday, September 04, 2024
- Virtual Tour: View Virtual Tour for 96 Port Royal Avenue
- City: Vaughan
- Neighborhood: Kleinburg
- Full Address: 96 Port Royal Avenue, Vaughan, L4B 4K6, Ontario, Canada
- Kitchen: Centre Island, Ceramic Floor, Open Concept
- Living Room: Combined W/Dining, Pot Lights, Open Concept
- Listing Brokerage: Re/Max Premier Inc. - Disclaimer: The information contained in this listing has not been verified by Re/Max Premier Inc. and should be verified by the buyer.

