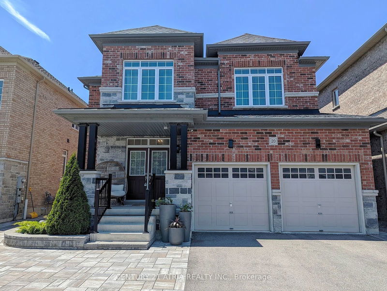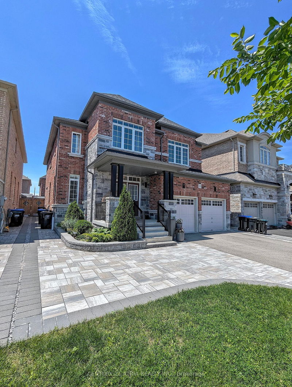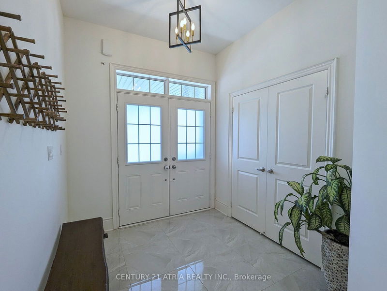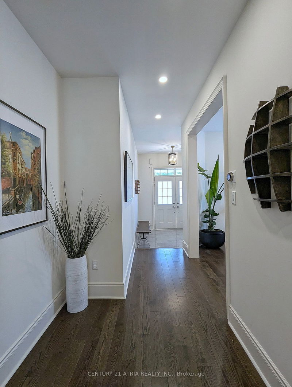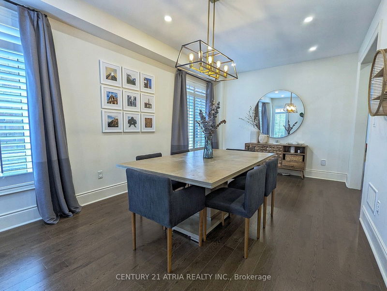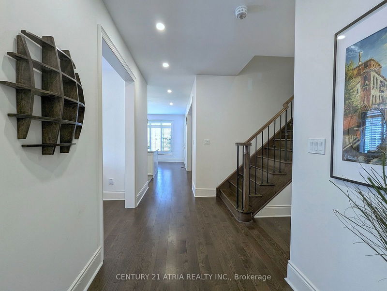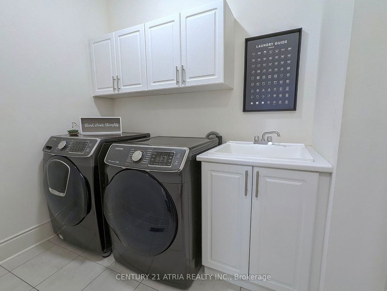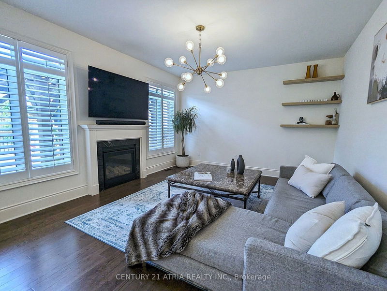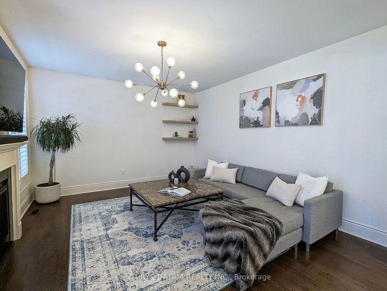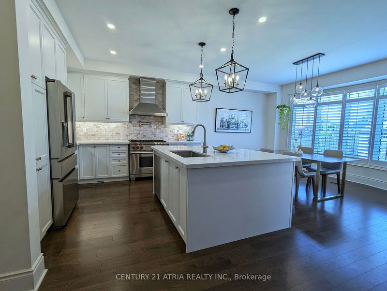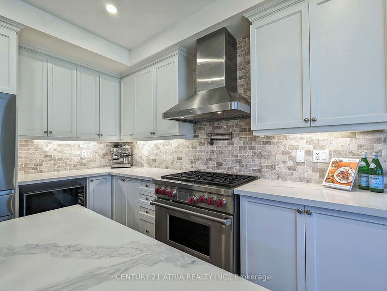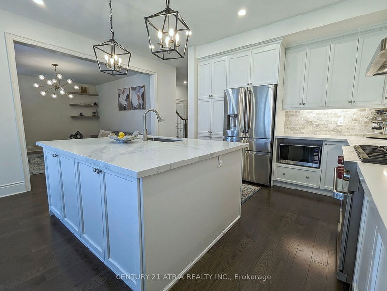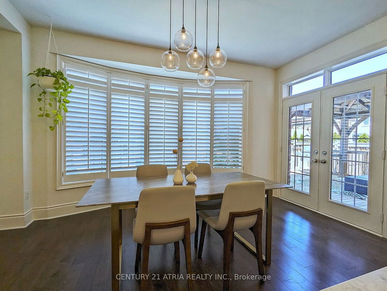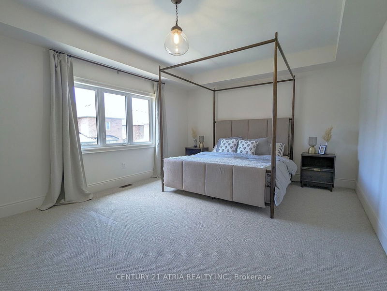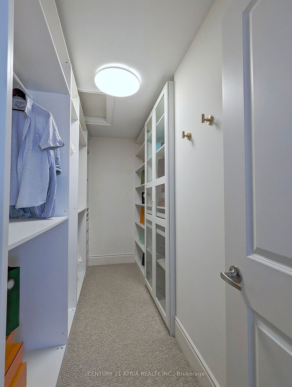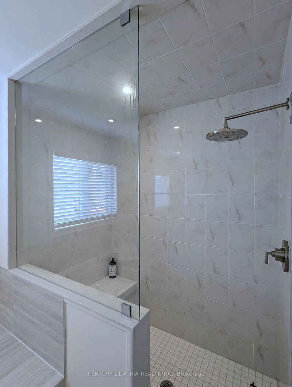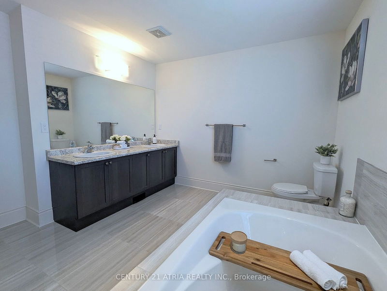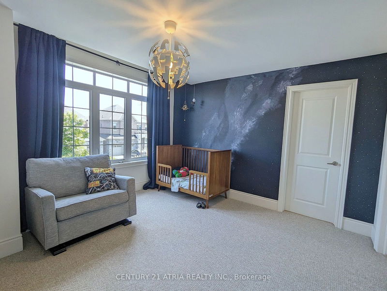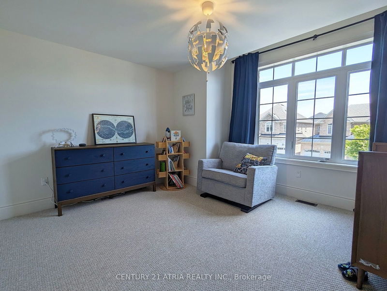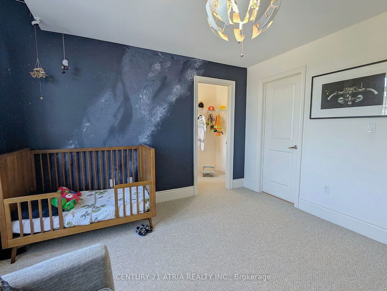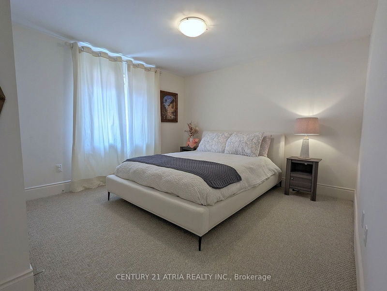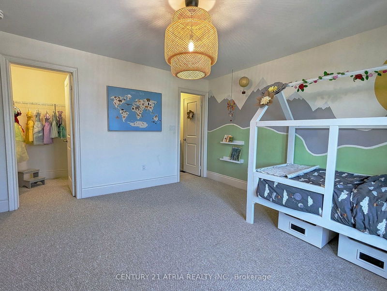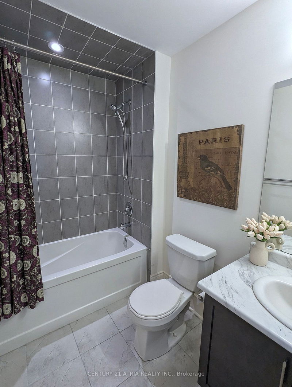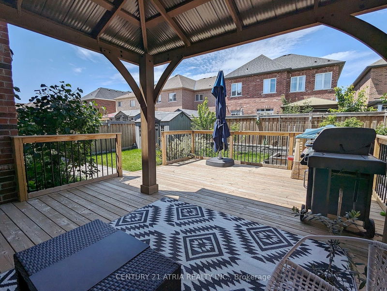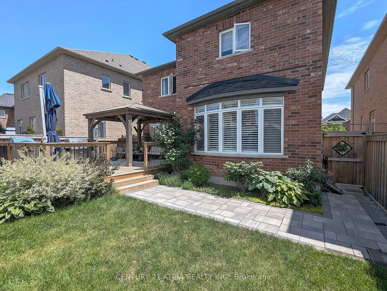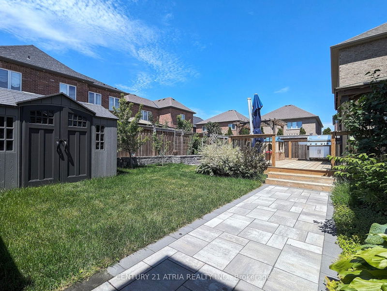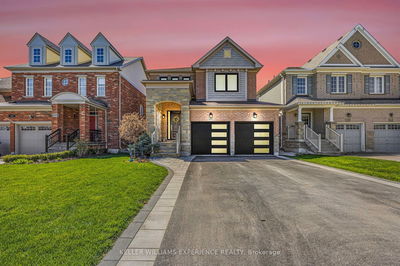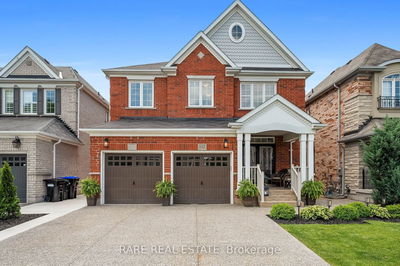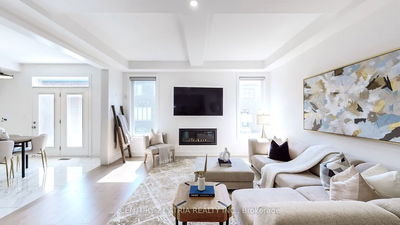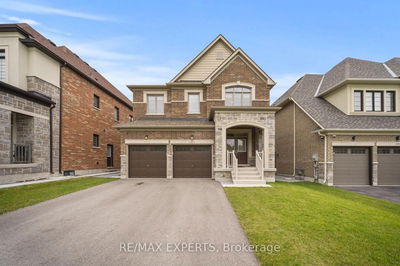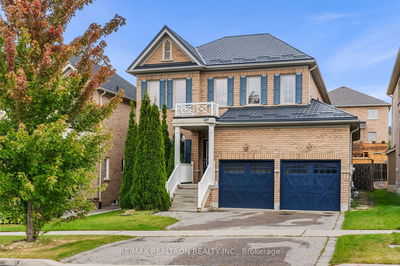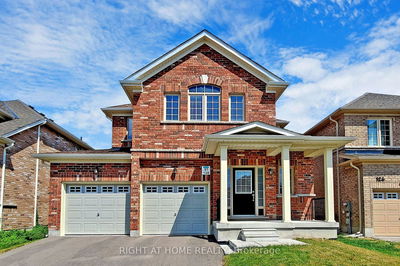Welcome to this move in ready Modern Family Home, w/Nearly 3,000 sq ft 4 bed, 4 bath, upgrades throughout, 200 amp panel, Smooth Ceiling throughout, 7 1/4" Baseboards, 9ft ceiling on main, pot lights on main, Hardwood Floor on main, Oversized Quartz Island w/cabinets and kick vacuum, 36" dual fuel wolf stove, pot filler, iron pickets, Master w/ raised ceiling, custom W/I Closet upgraded ensuite tiling and kick vacuum, tandem garage/storage space, Front Wrap around Interlock and landscaping (2021), extended Deck (2021) and much more! close to amenities, great family oriented community, book your showing today!
Property Features
- Date Listed: Monday, June 17, 2024
- City: Bradford West Gwillimbury
- Neighborhood: Bradford
- Major Intersection: Simcoe Road & Line 6
- Full Address: 20 Lewis Avenue, Bradford West Gwillimbury, L3Z 0W9, Ontario, Canada
- Kitchen: Hardwood Floor, Centre Island, Pot Lights
- Family Room: Fireplace, Hardwood Floor, Combined W/Kitchen
- Listing Brokerage: Century 21 Atria Realty Inc. - Disclaimer: The information contained in this listing has not been verified by Century 21 Atria Realty Inc. and should be verified by the buyer.

