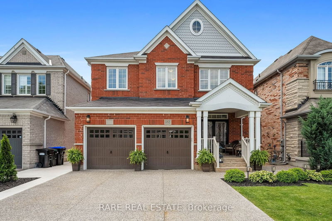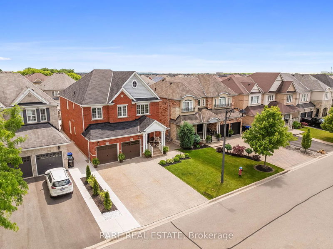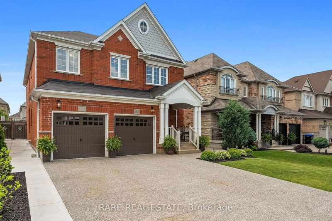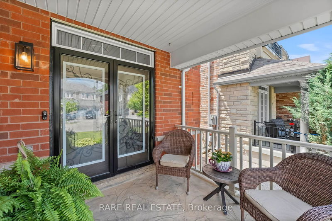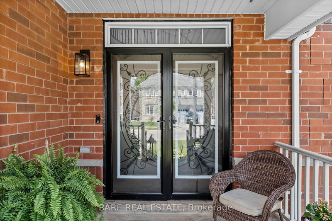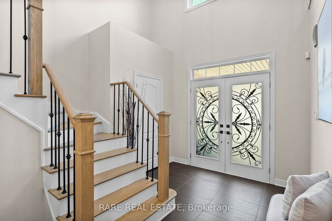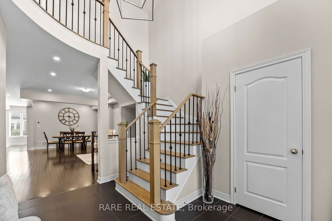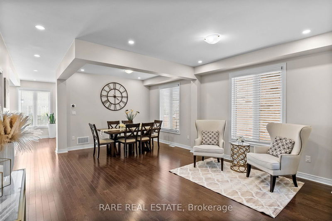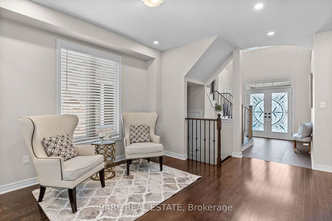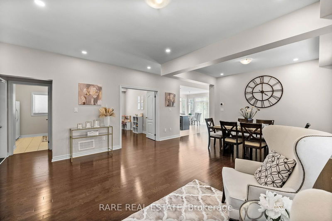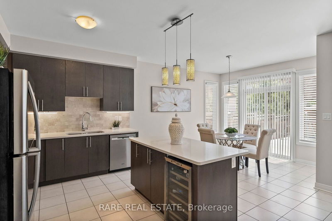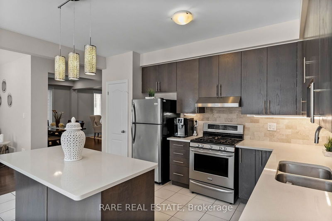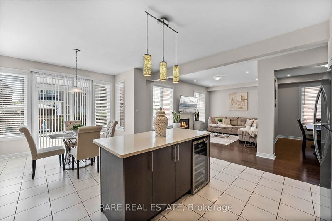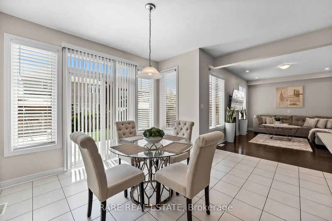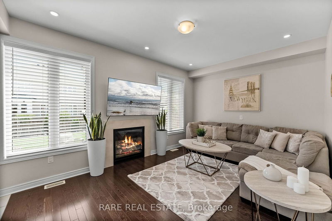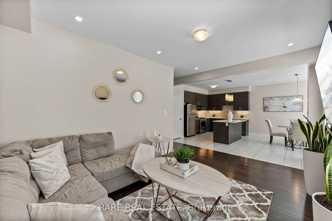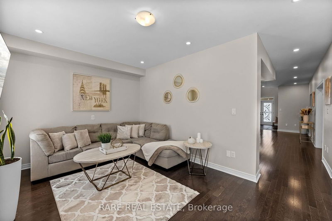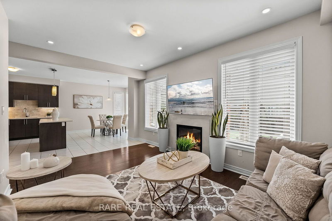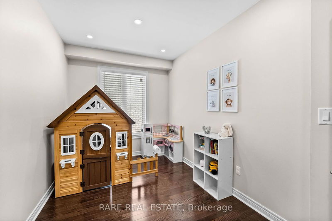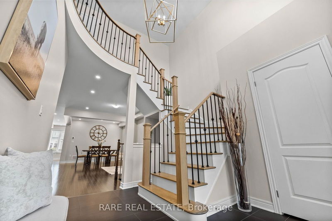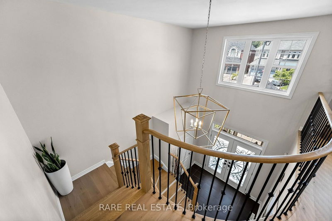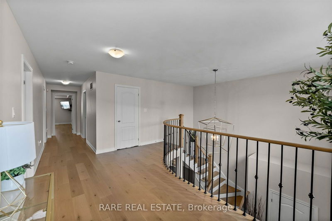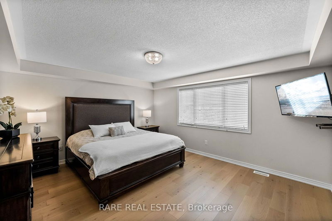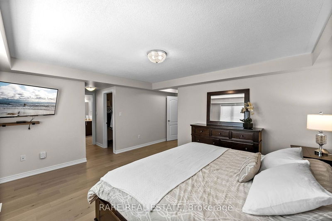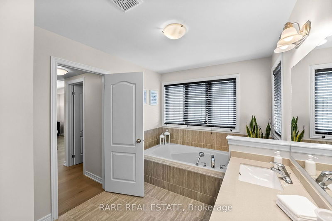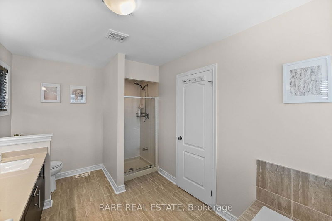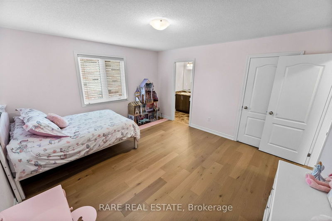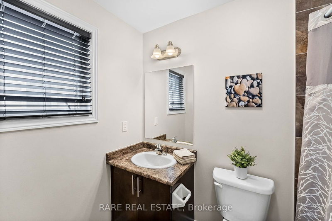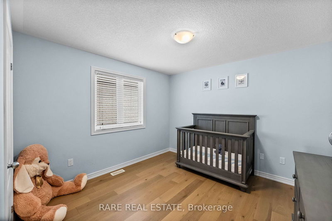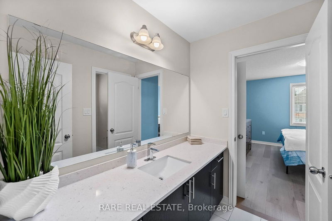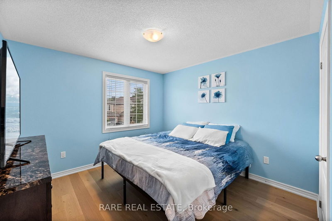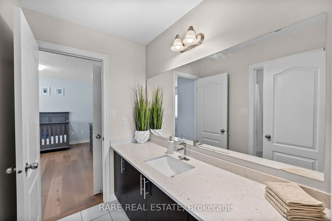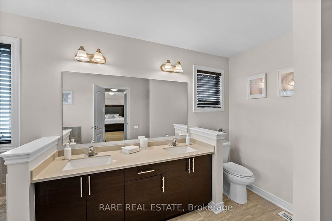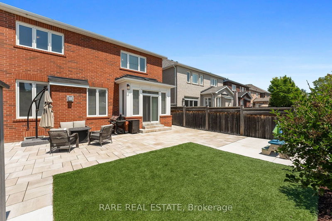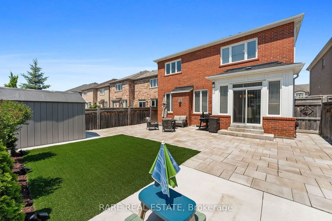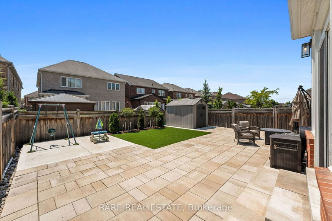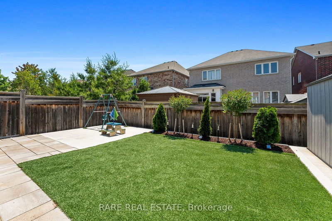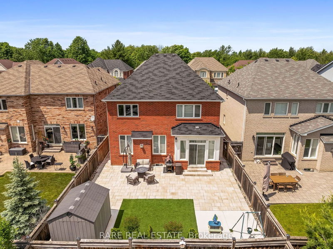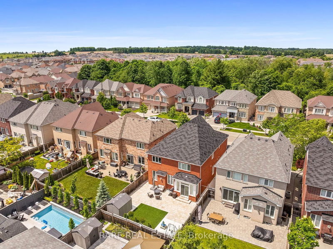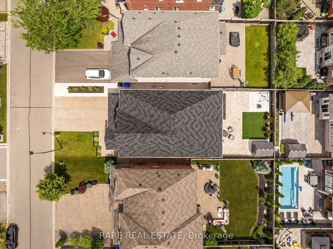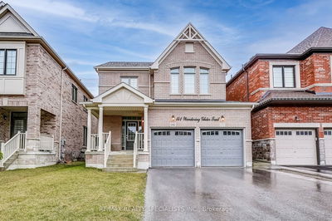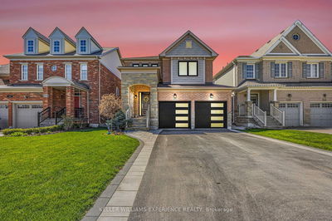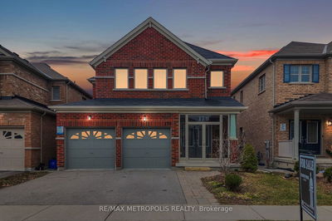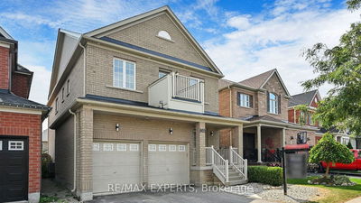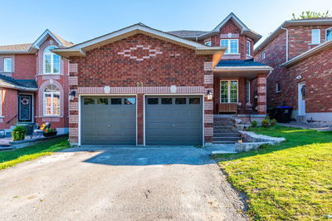Welcome to the Most DESIRABLE STREET In BRADFORD!! As You Approach Tigertail You're Met With One Of The Most Prestine Crescents In The Area, Imagine Coming Home to a Serene retreat every day to a beautiful 3000 sq/ft 4-bedroom brick home nestled on a meticulously landscaped yard. Picture yourself relaxing in spacious rooms filled with natural light, adorned with classic brickwork that exudes warmth and durability. The landscaped yard offers a private oasis, perfect for hosting gatherings or unwinding after a long day. This home isn't just about its aesthetics; it's about quality living. The sturdy brick construction promises longevity and low maintenance, while the thoughtful landscaping enhances both the curb appeal and your daily enjoyment of the property. Whether you're looking for a place to raise a family, entertain friends, or simply indulge in peaceful solitude, this home ticks all the boxes. Picture the possibilities of a cozy evening by the fireplace, morning coffee on the patio overlooking lush greenery, or gathering loved ones for celebrations in a setting that effortlessly blends charm and functionality. It's not just a house; it's a sanctuary where memories are made and cherished. Let this home be more than a purchase; let it be your haven - a place where you can truly live, thrive, and create lasting memories. Located In Central Bradford & Close To All Amenities This Home Has It All, Book An Appointment Today As This Property Won't Last Long!!
Property Features
- Date Listed: Wednesday, June 19, 2024
- Virtual Tour: View Virtual Tour for 152 Tigertail Crescent
- City: Bradford West Gwillimbury
- Neighborhood: Bradford
- Major Intersection: Summerlyn Trail & 8th Line
- Full Address: 152 Tigertail Crescent, Bradford West Gwillimbury, L3Z 2A5, Ontario, Canada
- Living Room: Hardwood Floor, Combined W/Dining
- Family Room: Hardwood Floor, Gas Fireplace
- Kitchen: Ceramic Floor, Centre Island
- Listing Brokerage: Rare Real Estate - Disclaimer: The information contained in this listing has not been verified by Rare Real Estate and should be verified by the buyer.

