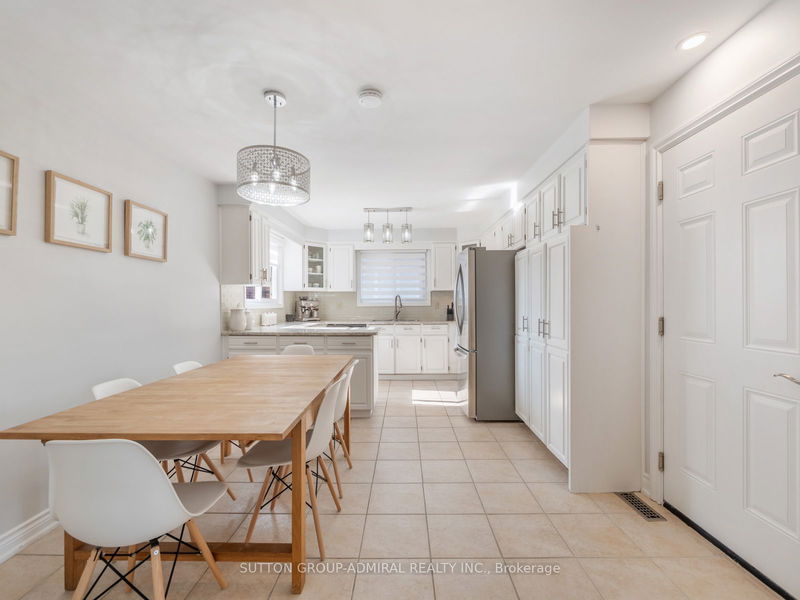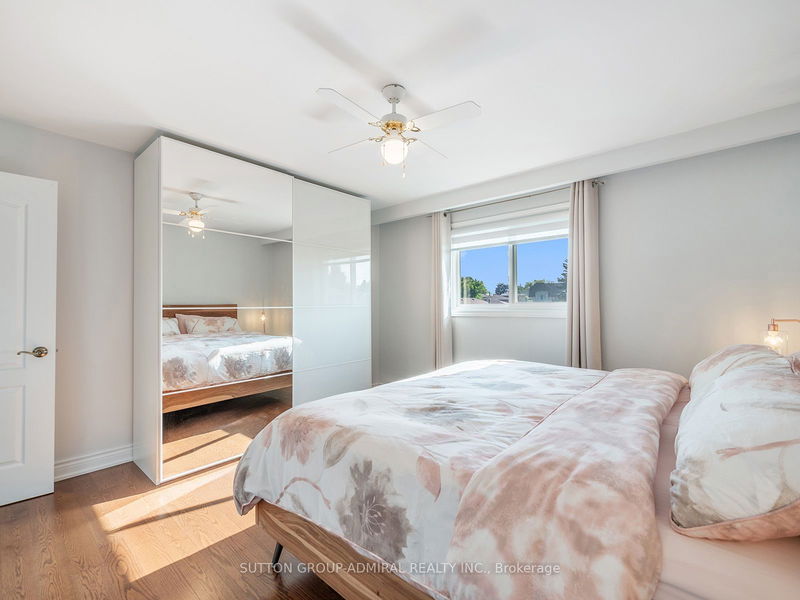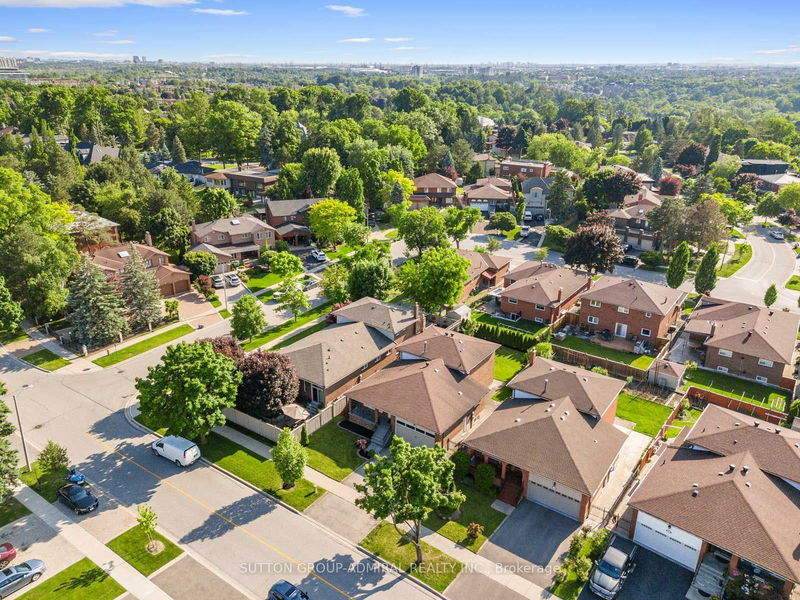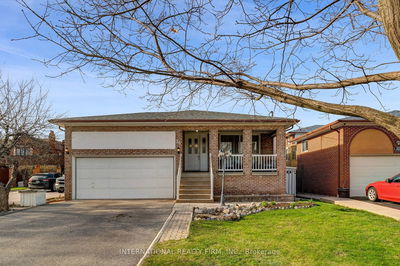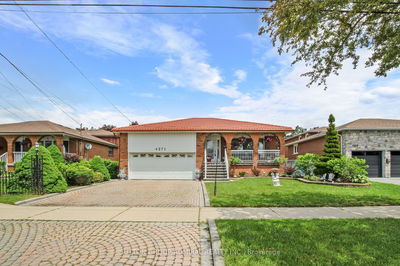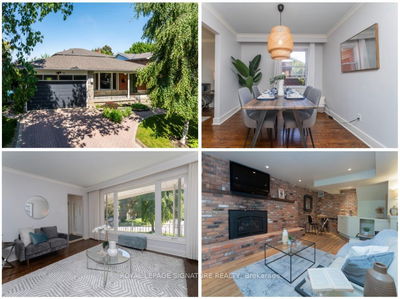Welcome to 92 Jeanne Drive, an immaculate 4-bedroom, 3-bathroom home in the desirable Woodbridge area. The home features sleek hardwood floors, large windows, crown molding, and a convenient side separate entrance. The immaculate kitchen is a chef's delight, complete with an eat-in area, stainless steel appliances, a stylish backsplash, and a pantry. The charming family room boasts a cozy fireplace and opens to a stone patio, surrounded by lush greenery for added privacy. The upper floor hosts three spacious bedrooms, each with ample closet space. The master bedroom includes a 2-piece ensuite, while the modern 4-piece bath features built-in shelves and double sinks. The basement extends your living space with a spacious rec room and an additional kitchen. This fantastic location is just minutes away from schools, parks, eateries, public transit, grocery stores, and more with easy access to highways and the VMC Subway Station!
Property Features
- Date Listed: Monday, June 17, 2024
- Virtual Tour: View Virtual Tour for 92 Jeanne Drive
- City: Vaughan
- Neighborhood: East Woodbridge
- Major Intersection: Pine Valley Dr & Willis Rd
- Full Address: 92 Jeanne Drive, Vaughan, L4L 1X9, Ontario, Canada
- Living Room: Hardwood Floor, Large Window, Crown Moulding
- Kitchen: Ceramic Floor, Stainless Steel Appl, Backsplash
- Family Room: Fireplace, Crown Moulding, W/O To Yard
- Listing Brokerage: Sutton Group-Admiral Realty Inc. - Disclaimer: The information contained in this listing has not been verified by Sutton Group-Admiral Realty Inc. and should be verified by the buyer.






