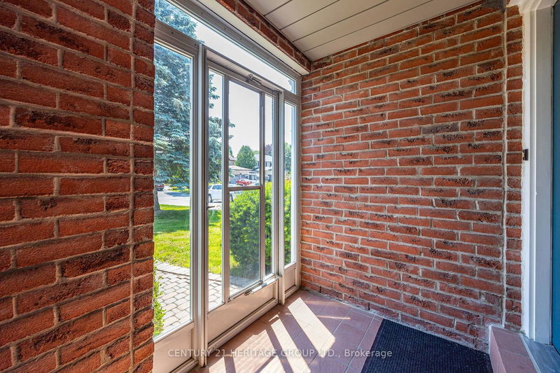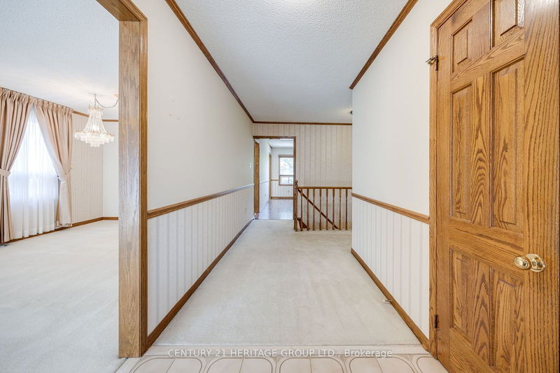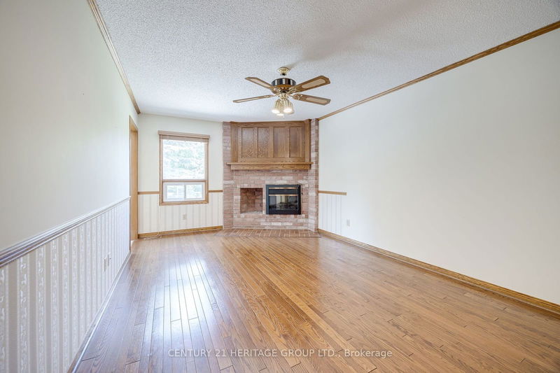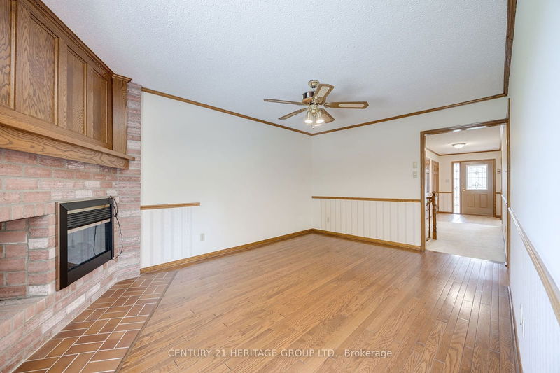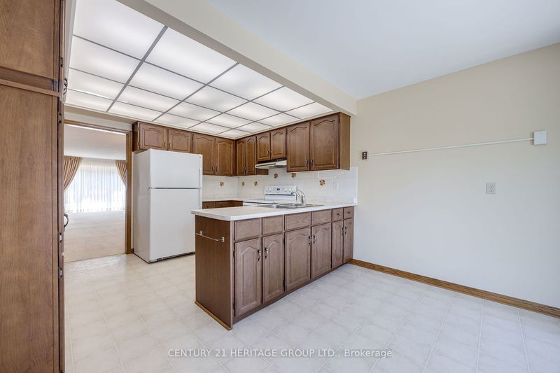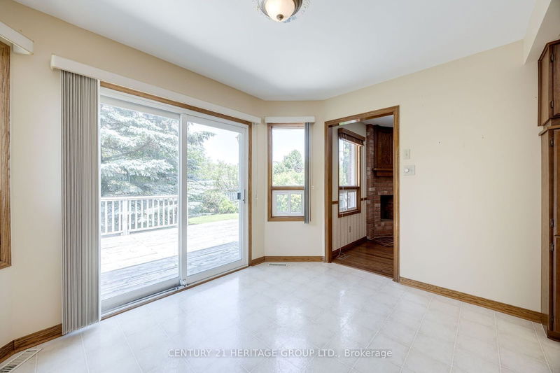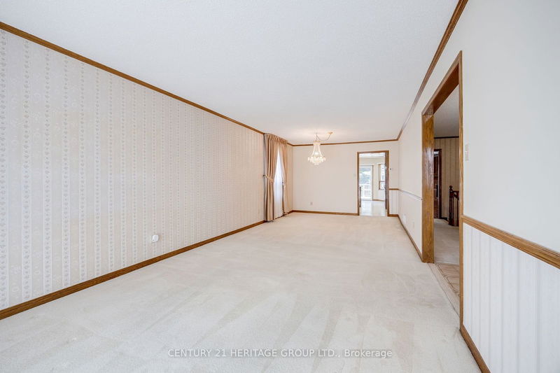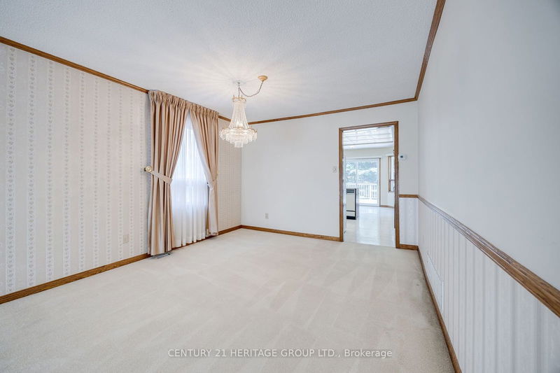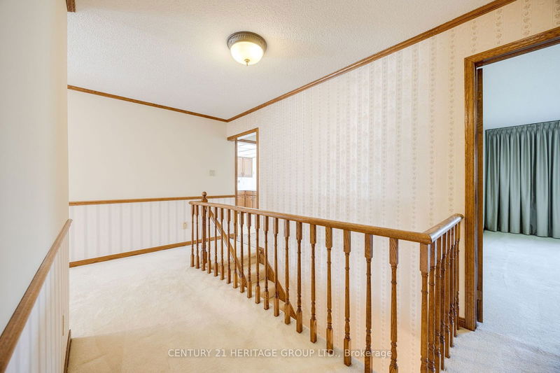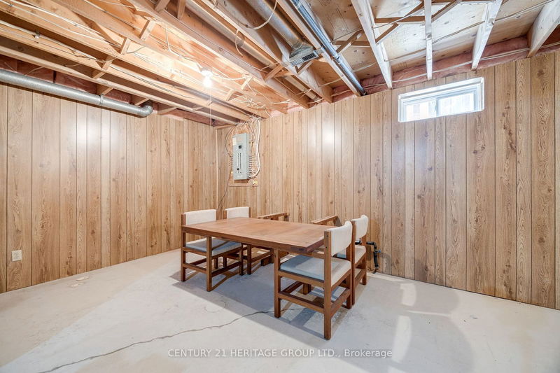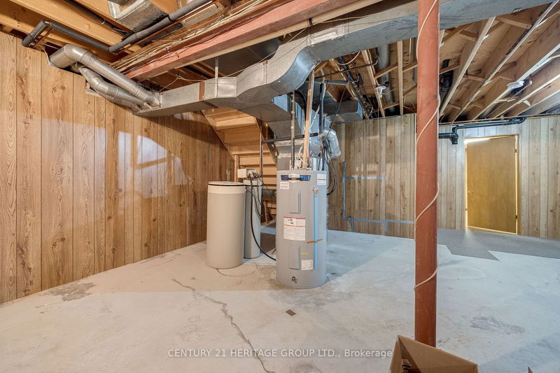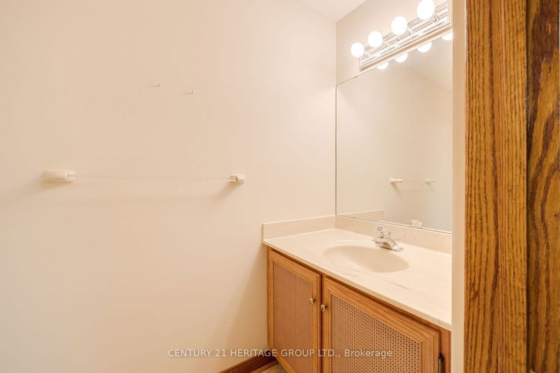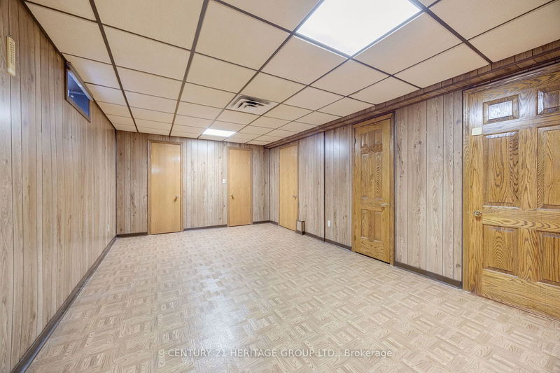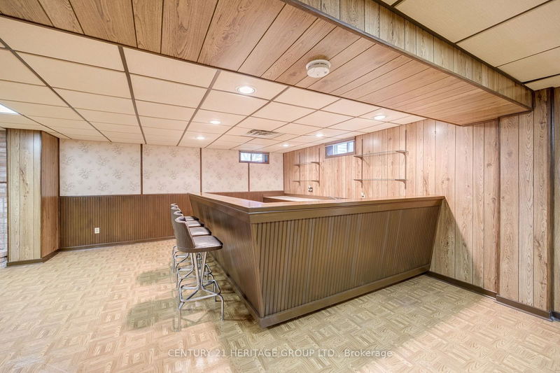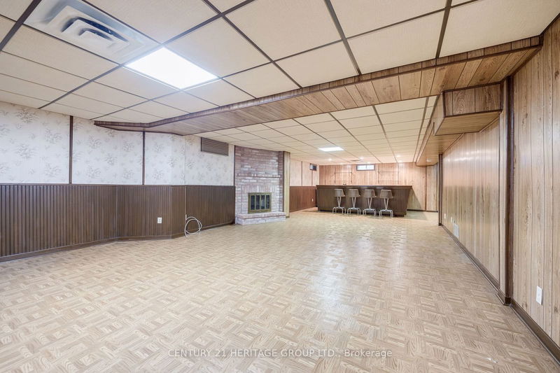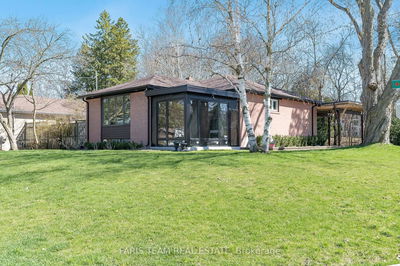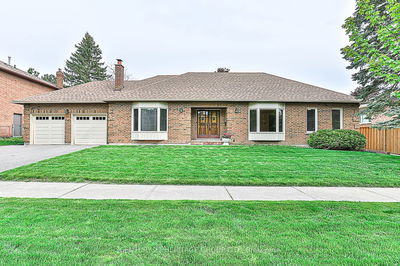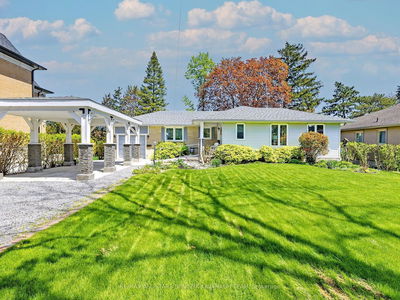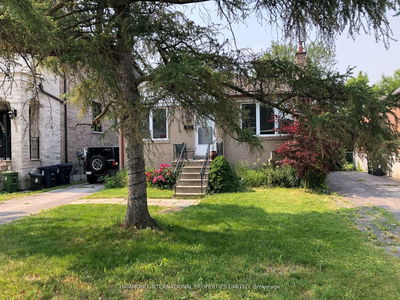Quiet high-demand southwest Aurora Highlands location! Convenient one level living with easy walk-out to spacious deck and large fenced in backyard. Separate family room with electric fireplace insert in brick surround (can be converted back to wood burning.) Two spacious bedrooms and two full baths on main level. Main floor laundry and inside access to two-car garage. Finished lower level great room/recreation room with wet bar, brick wood burning fireplace (as is), cedar closet and work room and 2pc washroom. Oak doors and trim throughout. Bring your designer visions and make this your forever home.
Property Features
- Date Listed: Wednesday, June 19, 2024
- Virtual Tour: View Virtual Tour for 71 Ardill Crescent
- City: Aurora
- Neighborhood: Aurora Highlands
- Major Intersection: Yonge/Henderson
- Full Address: 71 Ardill Crescent, Aurora, L4G 5S7, Ontario, Canada
- Living Room: Main
- Kitchen: Stucco Ceiling, Wood Trim, Ceramic Back Splash
- Family Room: Hardwood Floor, Brick Fireplace, Wainscoting
- Listing Brokerage: Century 21 Heritage Group Ltd. - Disclaimer: The information contained in this listing has not been verified by Century 21 Heritage Group Ltd. and should be verified by the buyer.




