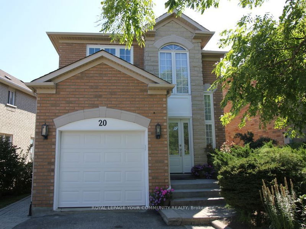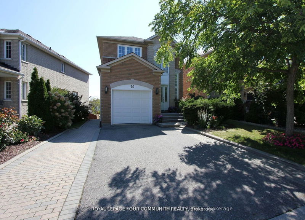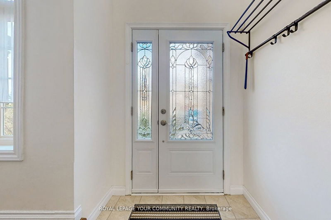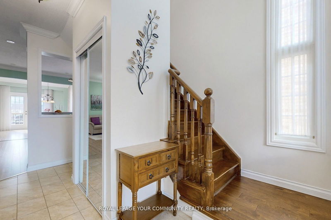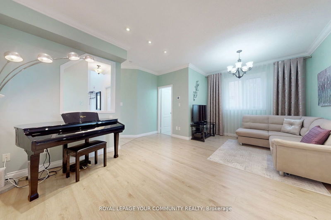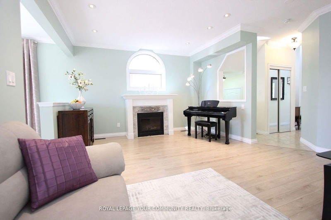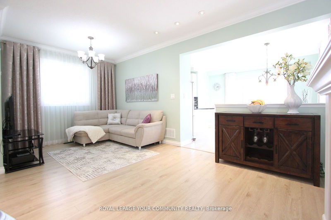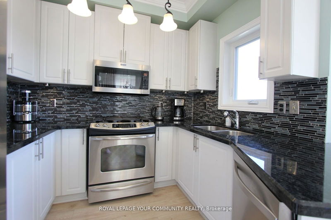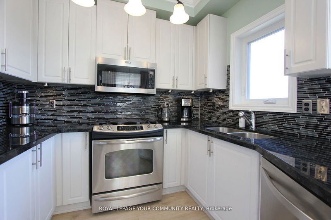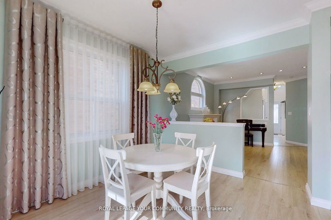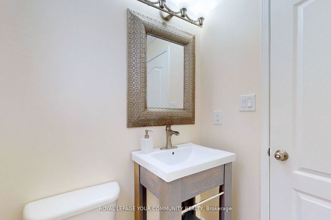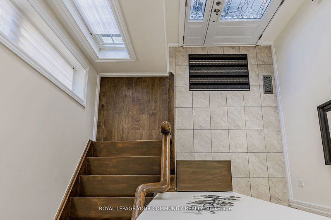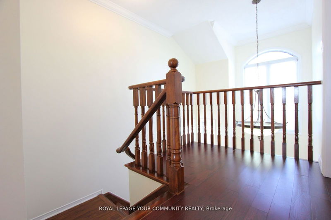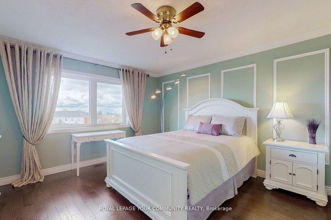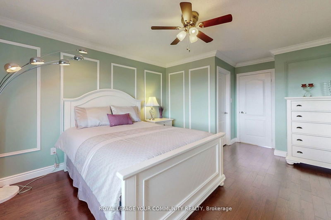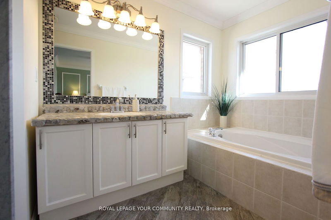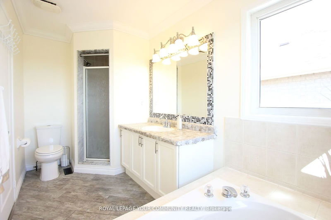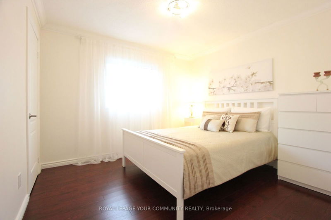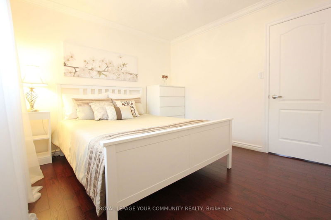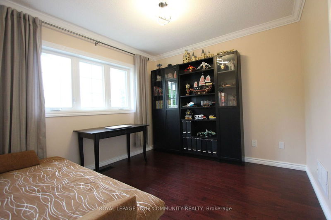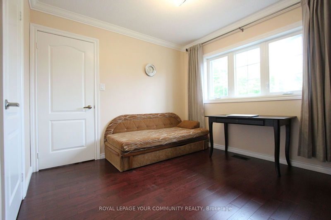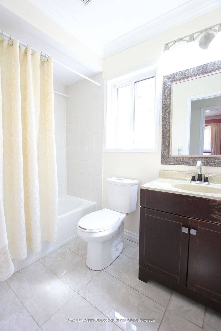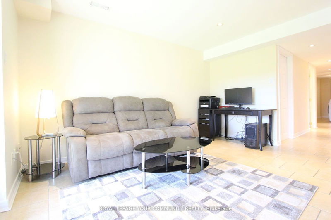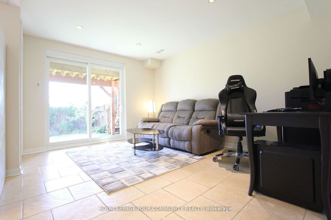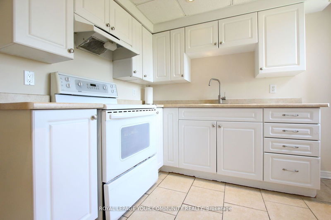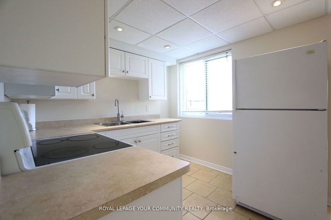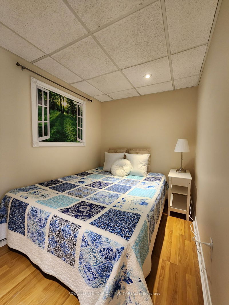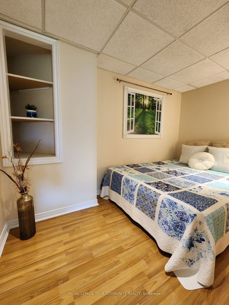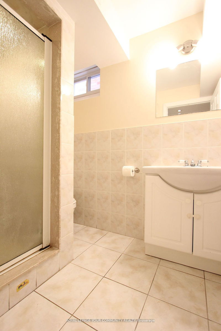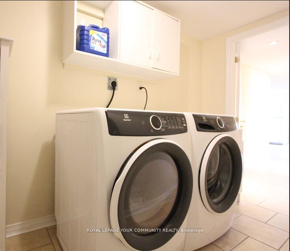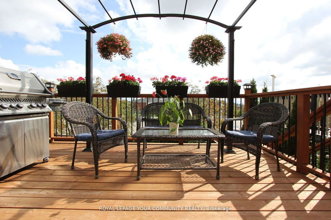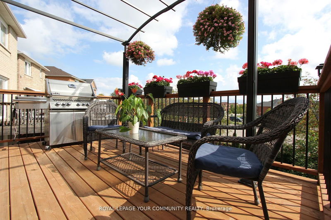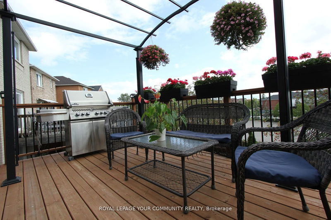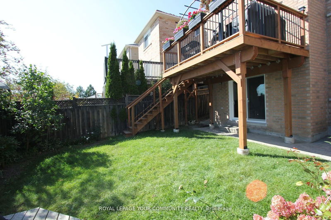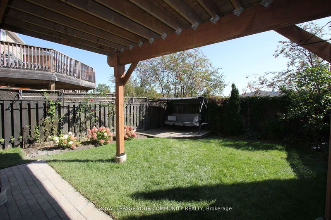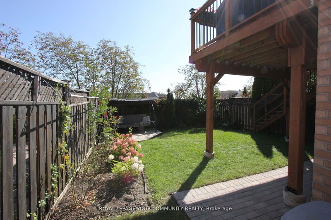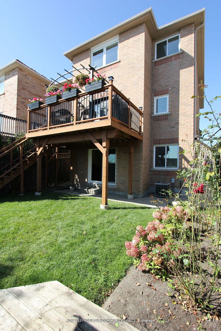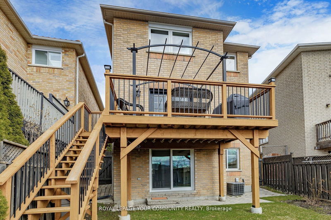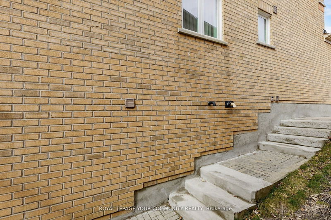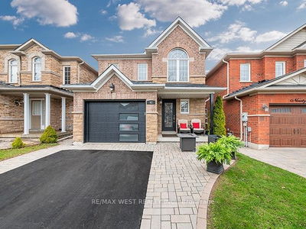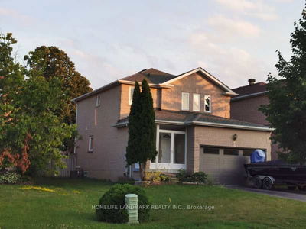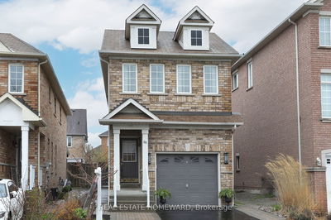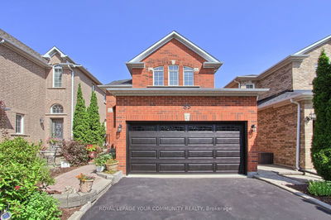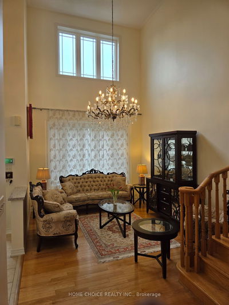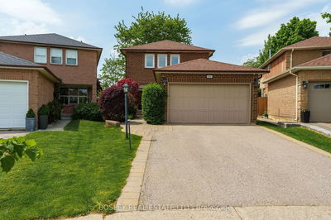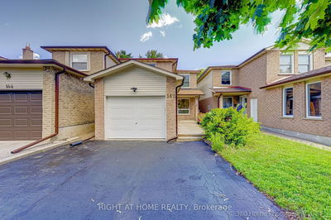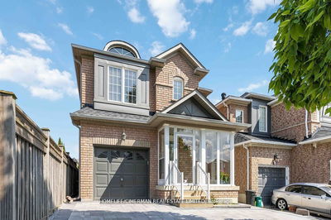Stunning, Sun-Filled, Open Concept 3+1 Bedroom, 4 Bathroom, 2 Kitchen Family Home Boasts Combined Living-Dining Room With Gas Fireplace. Hallway Ceiling is Open To 2nd Level w/Large Window That Allows Tons Of Natural Light. Pot Lights & Crown Mouldings All Throughout. Family-Sized Kitchen Offers Built-In Stainless-Steel Appliances, Backsplash, Granite Counters & Breakfast Bar Open to Spacious Breakfast Area With French Door To New, Large Deck (done w/Permit in 2023). Access To Garage From Foyer. Large Primary Bedroom Boasts Perfect Retreat With Walk-In Closet & 4pc Ensuite w/Large Window & Wainscoting. 2nd & 3rd Bedrooms With Closet. 4pc Main Bathroom. Walk-Out BASEMENT-APARTMENT! Potential For 2 Rental Units. Bsmt Offers Living Room, Kitchen, Den & 3pc Bathroom. No Neighbours Behind! Conveniently Located On Quiet Street Close To Shopping, Restaurants, Doctor's Offices, High Rated Schools & Other Amenities!
Property Features
- Date Listed: Thursday, June 20, 2024
- Virtual Tour: View Virtual Tour for 20 Bestview Crescent
- City: Vaughan
- Neighborhood: Rural Vaughan
- Major Intersection: Keele St & Kirby Rd
- Living Room: Crown Moulding, Pot Lights, Fireplace
- Kitchen: Granite Counter, Stainless Steel Appl, Backsplash
- Living Room: Ceramic Floor, Pot Lights, W/O To Yard
- Kitchen: Ceramic Floor, Large Window, Pot Lights
- Listing Brokerage: Royal Lepage Your Community Realty - Disclaimer: The information contained in this listing has not been verified by Royal Lepage Your Community Realty and should be verified by the buyer.

