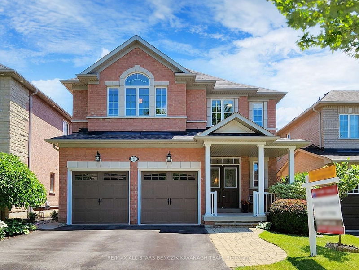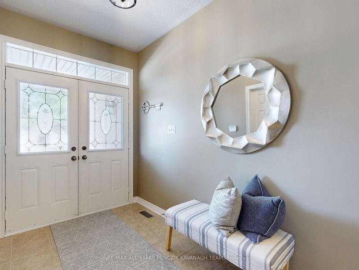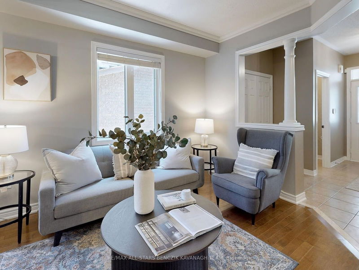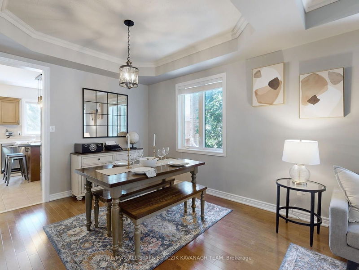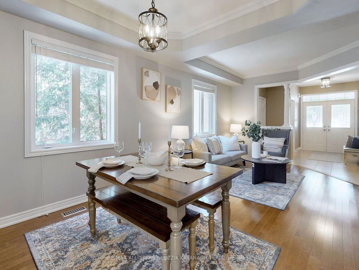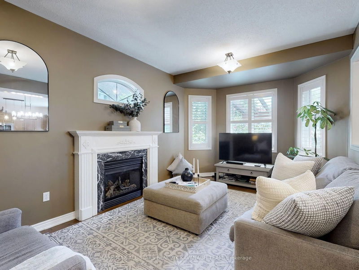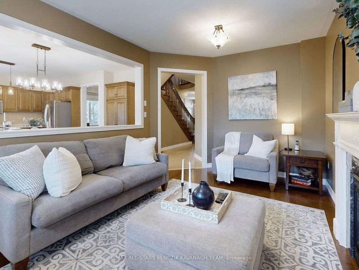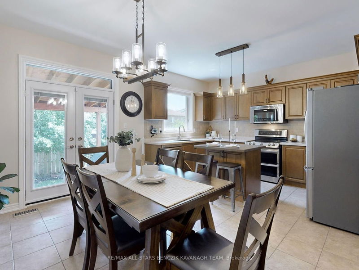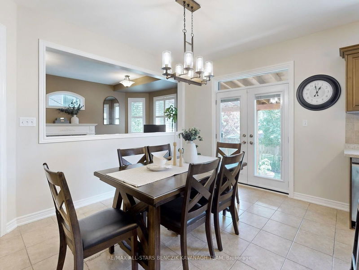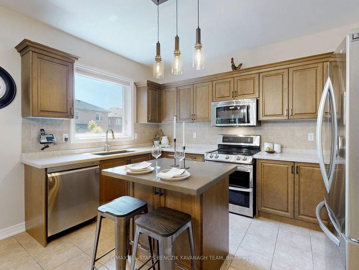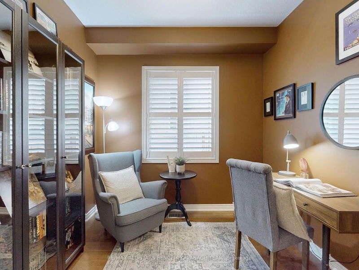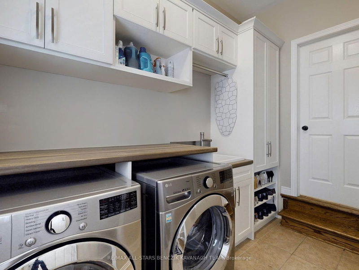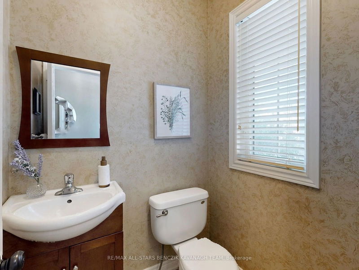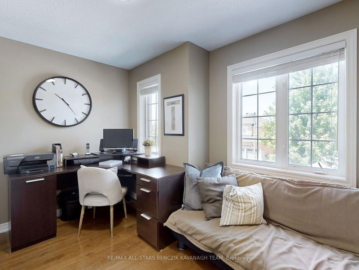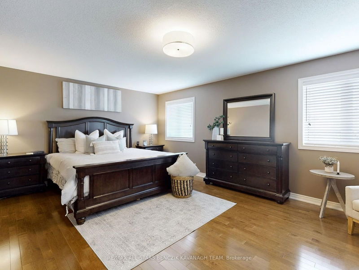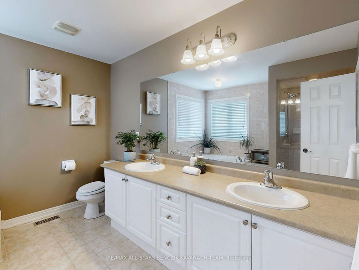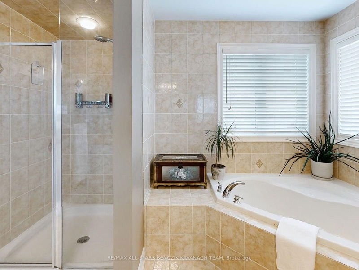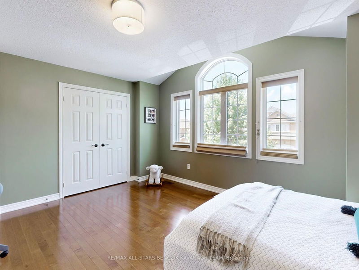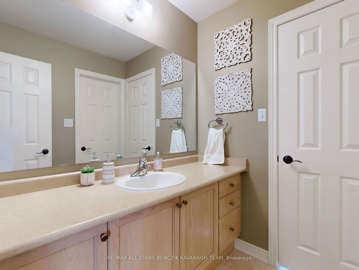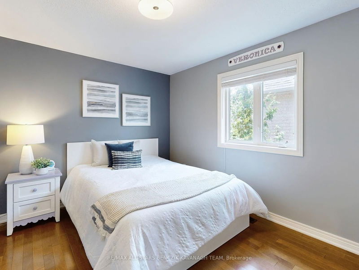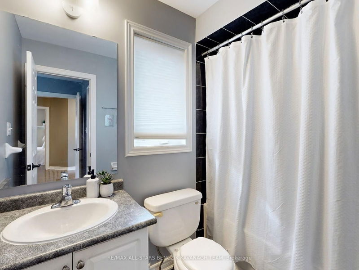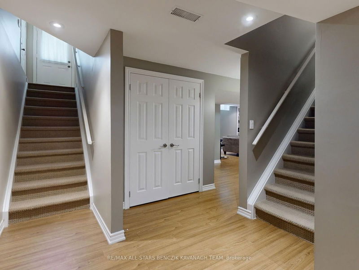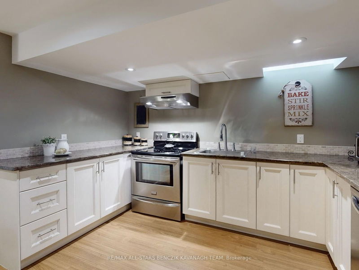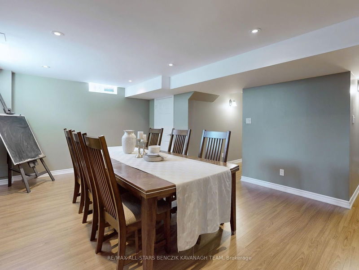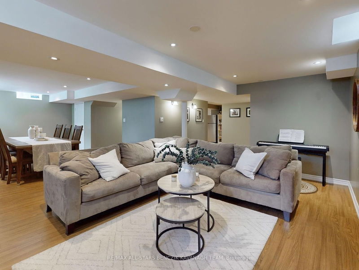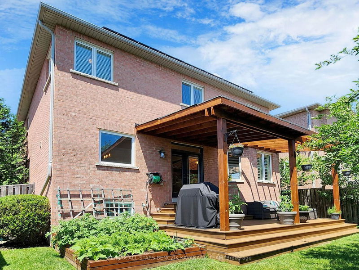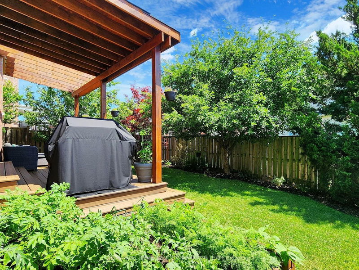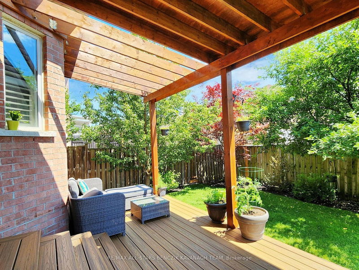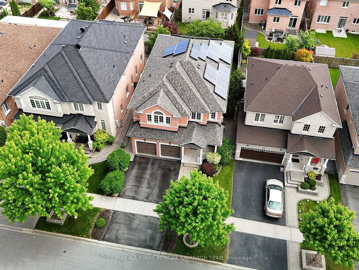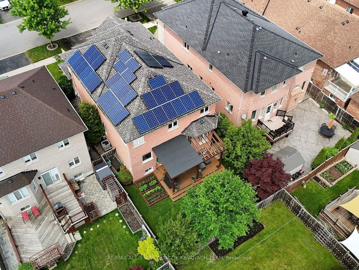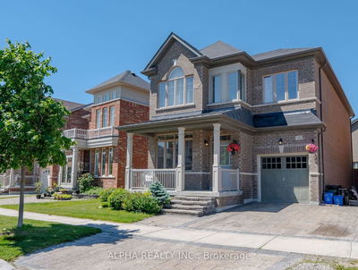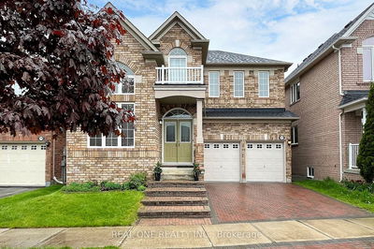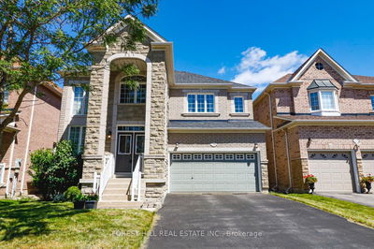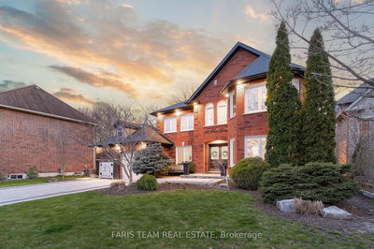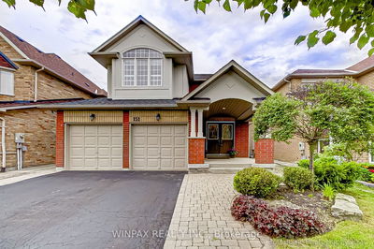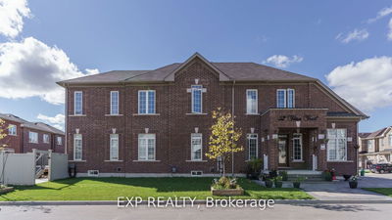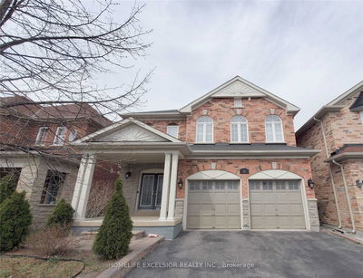Welcome To Your Dream Home In Markham! This Meticulously Maintained, Approx 3,000sqft Gem Is Packed With Upgrades. Offered By Original Owners, This 4+1 Bedroom Home Is Situated In A Prime Location. The Main Floor Boasts A Spacious Layout Perfect For Entertaining With Formal Living & Dining Rooms Featuring Hardwood Flooring & Crown Moulding. Gourmet Kitchen Includes Quartz Counters, Stainless Steel Appliances, Centre Island & Walk Out To Deck. Family Room Boasts Hardwood Flooring & Gas Fireplace. Private Main Floor Office With French Doors. Separate Entrance To Laundry Room With Stunning Built-Ins, Direct Access To The Garage, & 2nd Staircase To Finished Basement. Primary Bedroom Includes Hardwood Flooring, Large Walk-In Closet With Organizers & Spa-Like 5pc Bath. The 2nd Floor Showcases, Generously Sized Bedrooms Each With Ample Closet Space & Ensuite Or Semi-Ensuites. Additional Office Space On 2nd Floor Could Be Converted To A 5th Bedroom. Fully Finished Basement, Complete With A 2nd Kitchen & A Separate Entrance, Ideal For Multigenerational Living. Private Backyard Oasis Featuring A Covered Trex Deck With A Pergola, Vegetable Garden & Flower Beds. Income-Generating Solar Panels Adorn The Roof, Offering Both Savings & Sustainability. Garage Boasts Updated Doors And Slat Wall. Located Close To Local Amenities Such As Longo's, Rexall, Walmart, Medical Centre & Hospital. Enjoy The Convenience Of Great Schools, Parks, A Nearby Hospital & Easy Access To Hwy 407 For A Smooth Commute Downtown. Rare Opportunity To Own A Blend Of Luxury, Functionality & Be In A Prime Location.
Property Features
- Date Listed: Tuesday, June 25, 2024
- Virtual Tour: View Virtual Tour for 23 Batchford Crescent
- City: Markham
- Neighborhood: Box Grove
- Major Intersection: 9th Line/14th Ave
- Full Address: 23 Batchford Crescent, Markham, L6B 0C1, Ontario, Canada
- Living Room: Hardwood Floor, Crown Moulding, Window
- Family Room: Hardwood Floor, California Shutters, Gas Fireplace
- Kitchen: Granite Counter, Stainless Steel Appl, Centre Island
- Listing Brokerage: Re/Max All-Stars Benczik Kavanagh Team - Disclaimer: The information contained in this listing has not been verified by Re/Max All-Stars Benczik Kavanagh Team and should be verified by the buyer.

