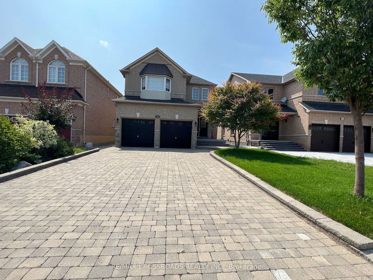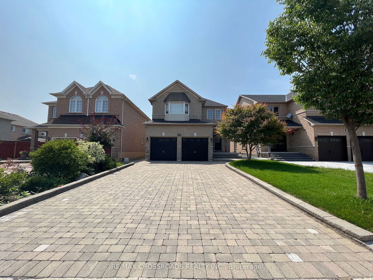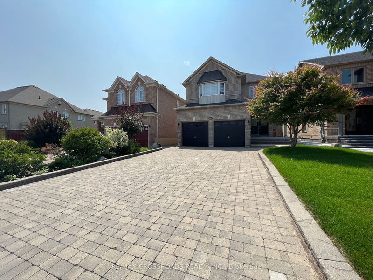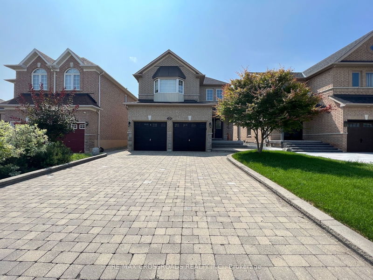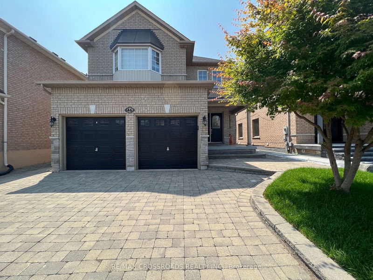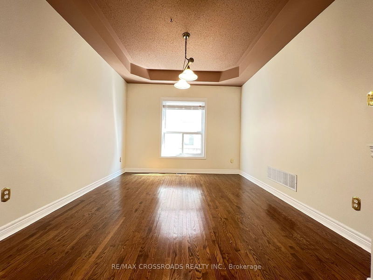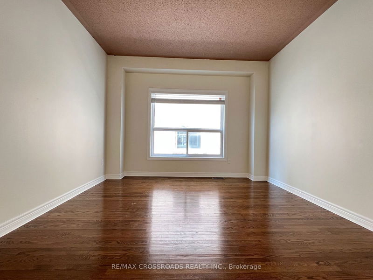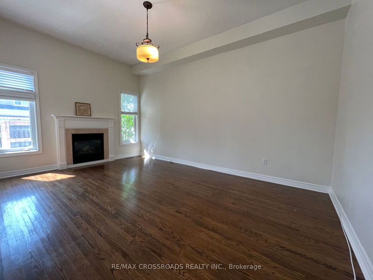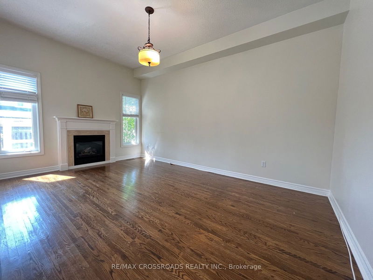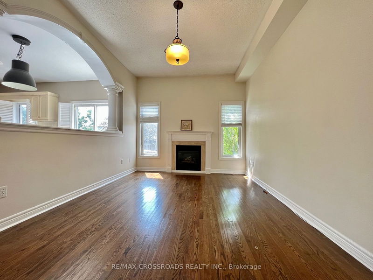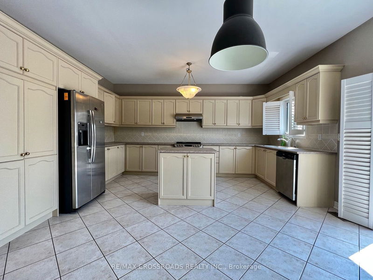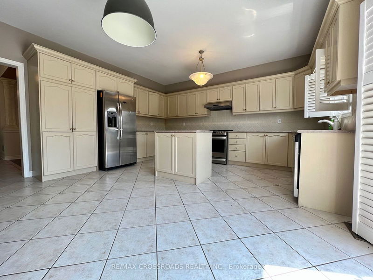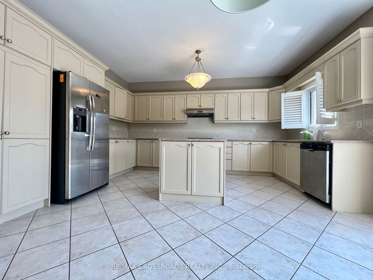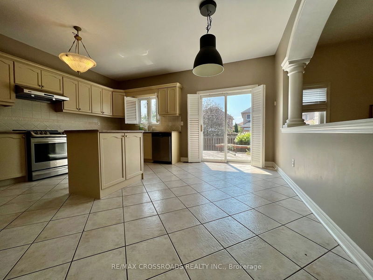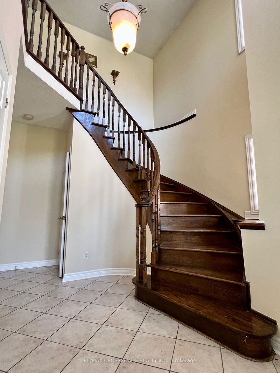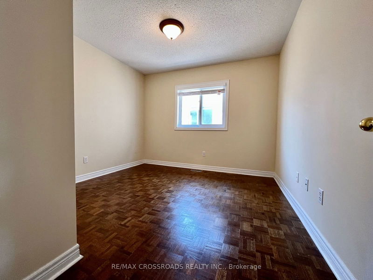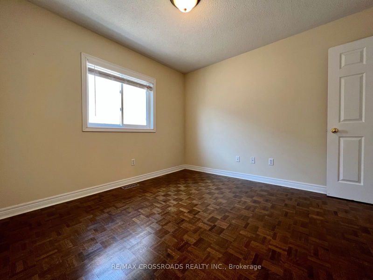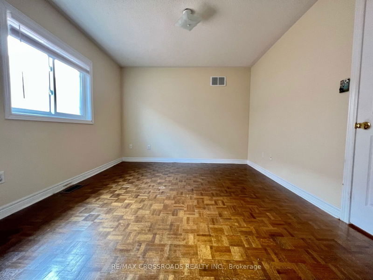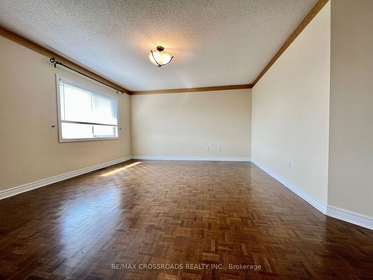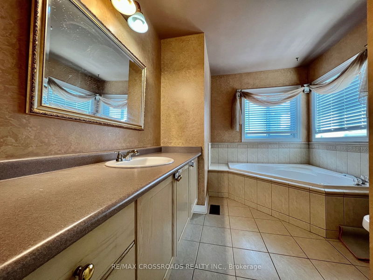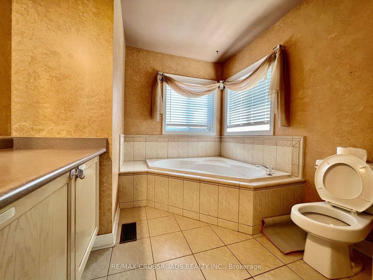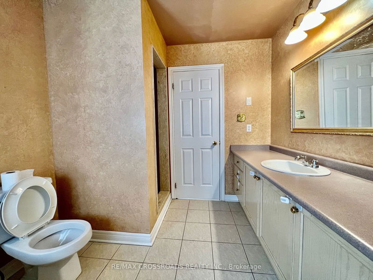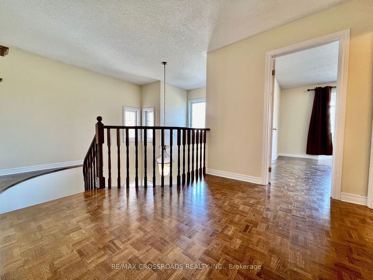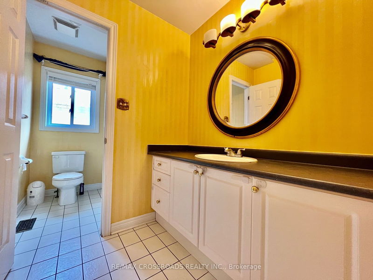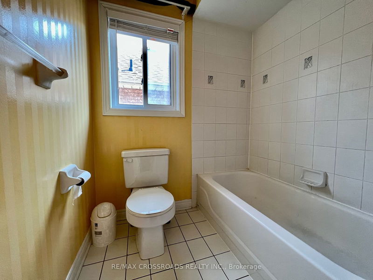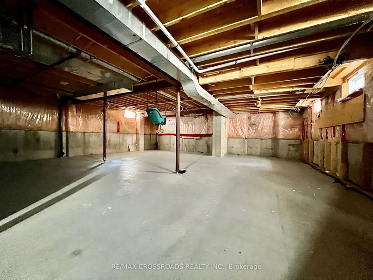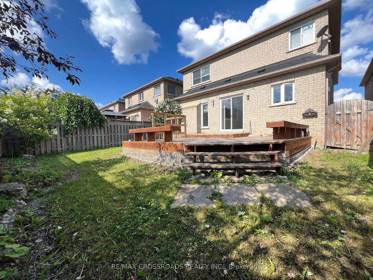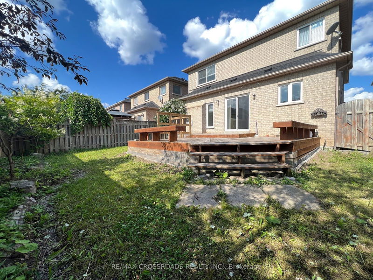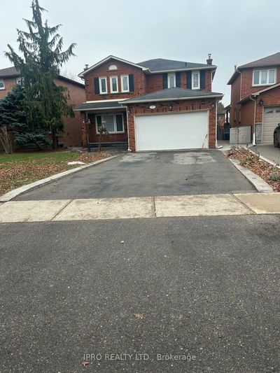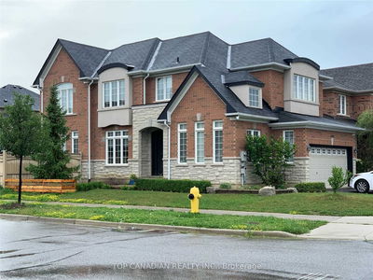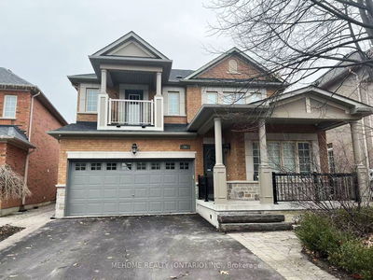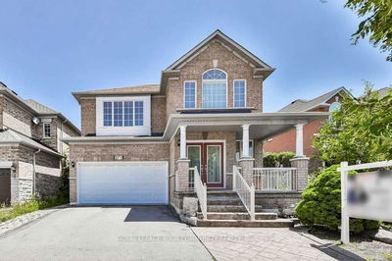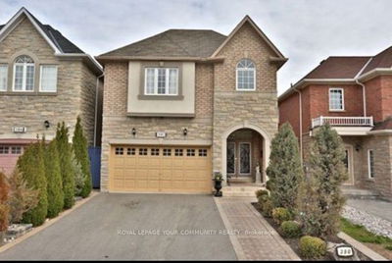Lovely 4-Bedroom Home in Desirable 'Dufferin Hill' Close to Amenities, Schools, and Transit. Grand Welcoming Foyer with Double Height Ceiling Leading to a Spacious Interior. Large Eat-In Kitchen with Lots of Cabinet Space, Centre Island, Stainless Steel Appliances & Walk-Out to the Deck. Open Concept Family Room with Gas Fireplace. Wood Floors Throughout. Primary Bedroom with Walk-In Closet & 4 Pc Ensuite. Large Practical Bedrooms With Wood Floors, Closets and Windows. Laundry Room with Direct Access to Double Car Garage. Interlocked Driveway and Walkway ('22). Safe & Quiet Street - Walking Distance to Forest Run PS, Stephen Lewis SS, North Thornhill District Park & Community Centre. Minutes to Highway 407/Highway 7.
Property Features
- Date Listed: Tuesday, June 25, 2024
- City: Vaughan
- Neighborhood: Patterson
- Major Intersection: Dufferin St& Highway 7
- Living Room: Hardwood Floor, Large Window
- Family Room: Hardwood Floor, Large Window, Gas Fireplace
- Kitchen: Ceramic Floor, Centre Island, W/O To Deck
- Listing Brokerage: Re/Max Crossroads Realty Inc. - Disclaimer: The information contained in this listing has not been verified by Re/Max Crossroads Realty Inc. and should be verified by the buyer.

