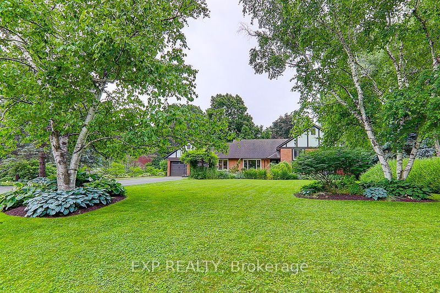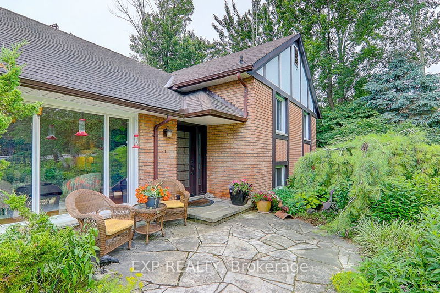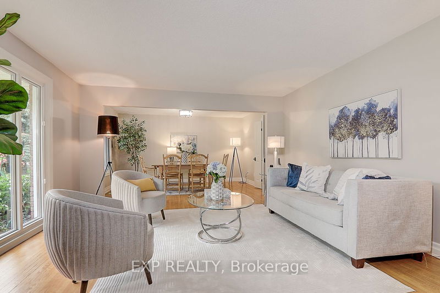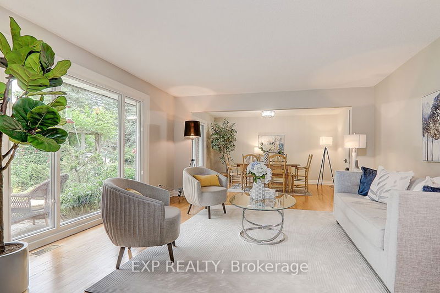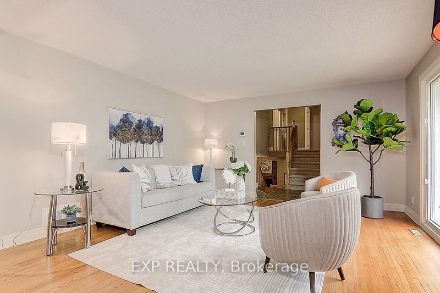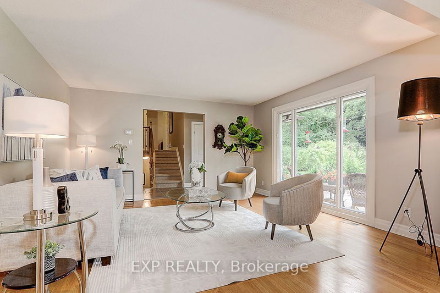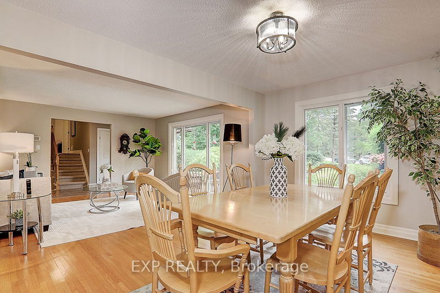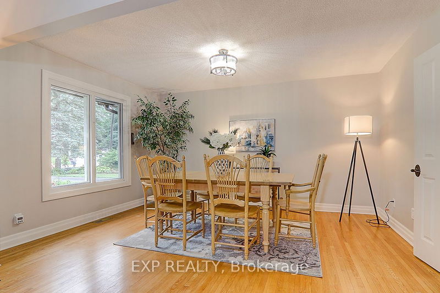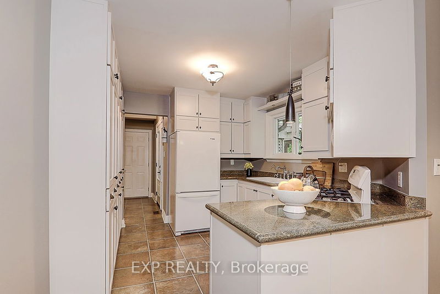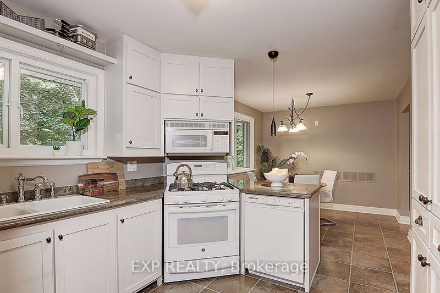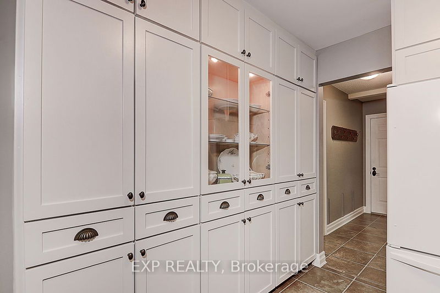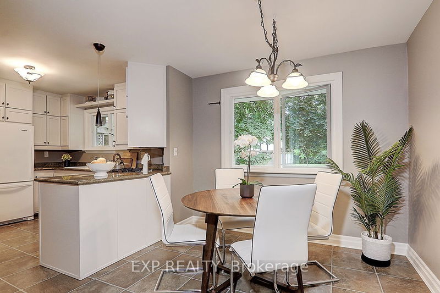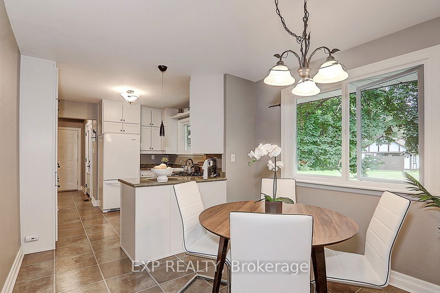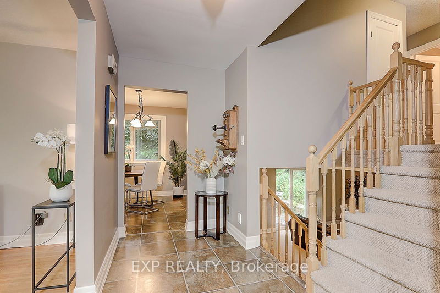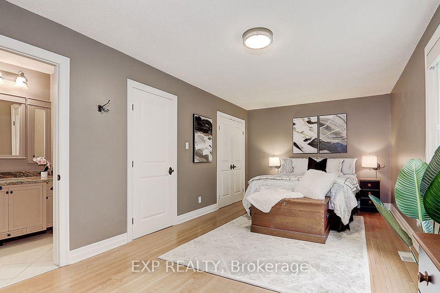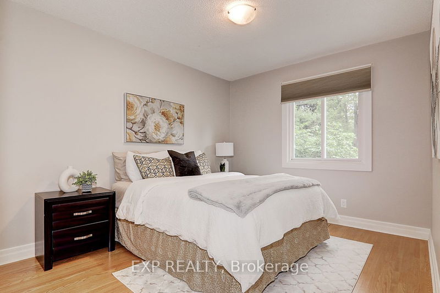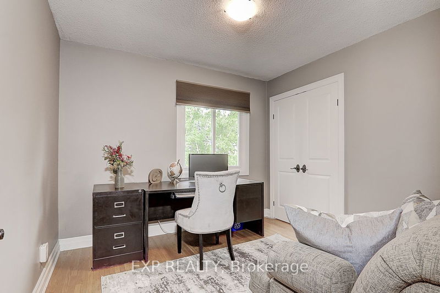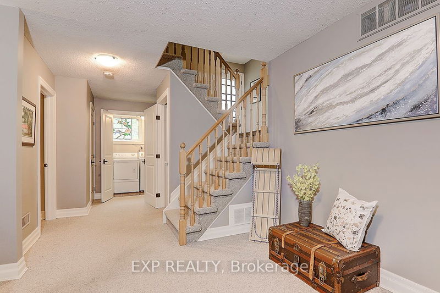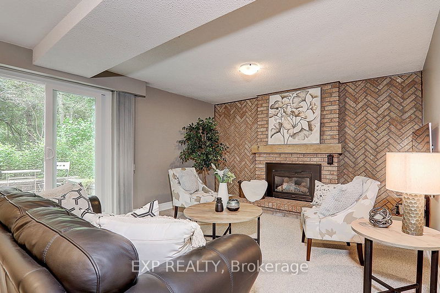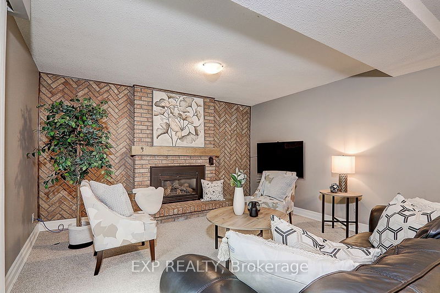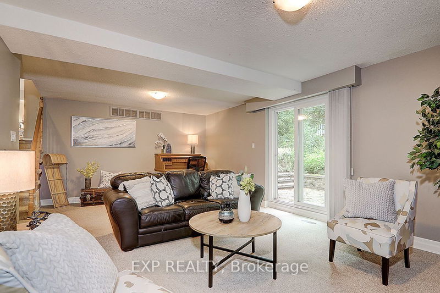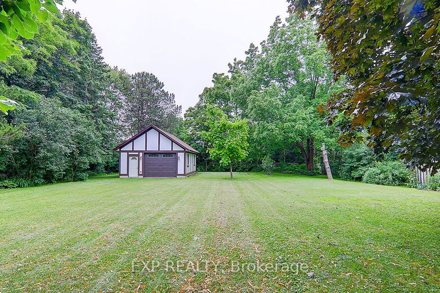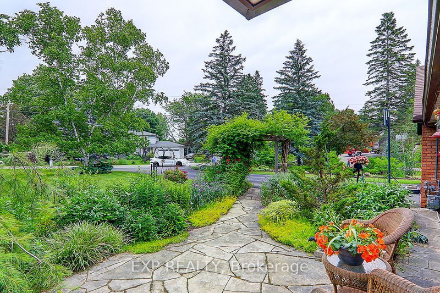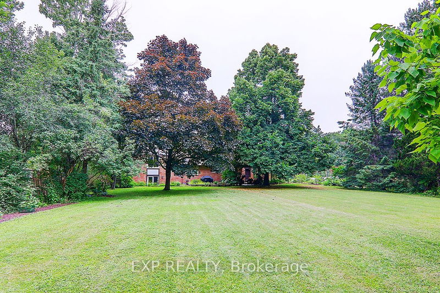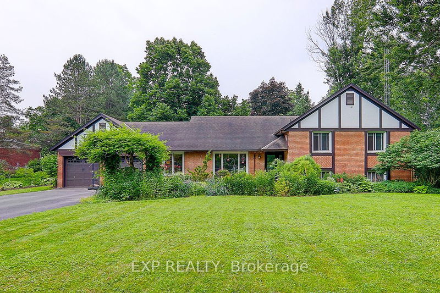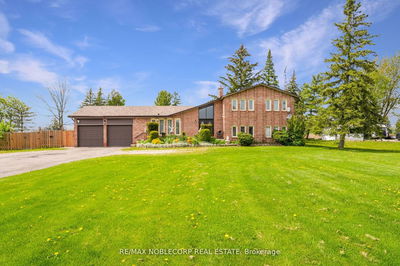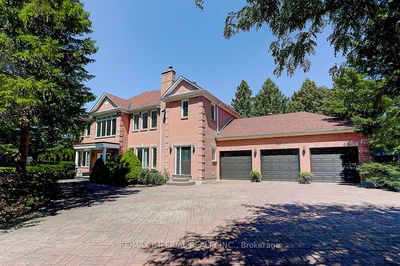In The Heart Of Breathtaking And Prestigious Preston Lake. This Well Maintained Approx 2500 Sqft. 4-Level Side-Split Sits On 0.63 Acres, 129 ft X 311 ft Fully Landscaped Lot With A Separate Workshop That Can Also Be A Home Office Or Accessory Dwelling. Boasting 4 Bedrooms, 2 Bath And A Large, Functional Kitchen With A Breakfast Area That Flows Into A Large Living Area. The Lower Level Has A Welcoming Family Room With A Walkout To A Beautiful Patio And A Gas Fireplace. The Open Concept Finished Basement Is Perfect For A Home Gym, Theatre Room Or A Games/Rec Room. Fish, Swim, Boat & Sail In The Summer. Skate & Ski In The Winter. This Welcoming Community Allows Residents To Enjoy A Private Beach & Park Offering Many Festive Events. Conveniently Located Close To Highway 404, Bloomington GO Station, Multiple Golf Courses, Schools, Shops, Parks & More. Annual Access To Preston Lake $110 - Includes Lake Use, Beach & Playground
Property Features
- Date Listed: Wednesday, June 26, 2024
- Virtual Tour: View Virtual Tour for 15 Connaught Avenue
- City: Whitchurch-Stouffville
- Neighborhood: Rural Whitchurch-Stouffville
- Major Intersection: Bloomington Rd. & Woodbine Ave.
- Full Address: 15 Connaught Avenue, Whitchurch-Stouffville, L4A 3W1, Ontario, Canada
- Living Room: Hardwood Floor, Combined W/Dining, Large Window
- Kitchen: Eat-In Kitchen, Granite Counter, Pantry
- Family Room: Broadloom, W/O To Patio
- Listing Brokerage: Exp Realty - Disclaimer: The information contained in this listing has not been verified by Exp Realty and should be verified by the buyer.

