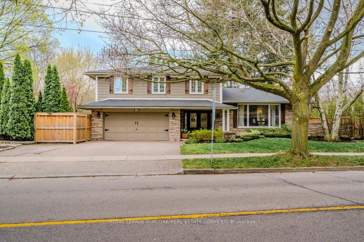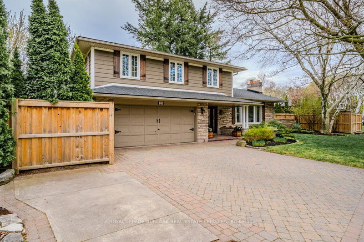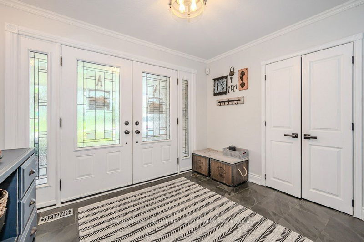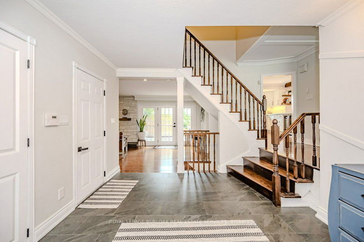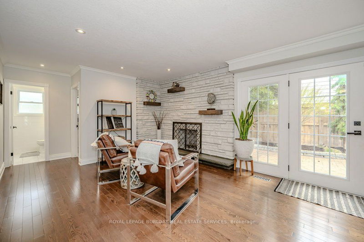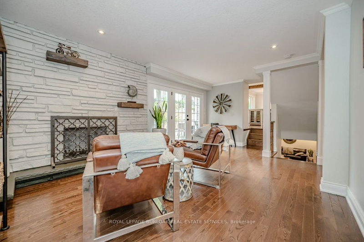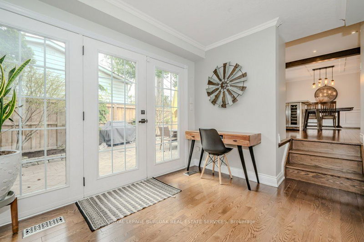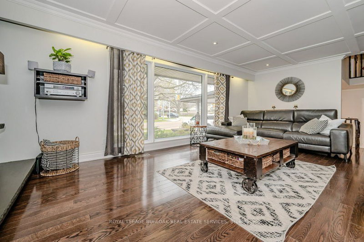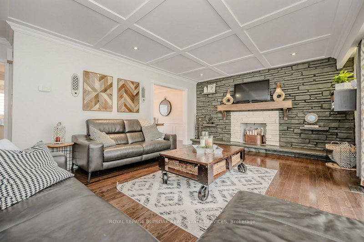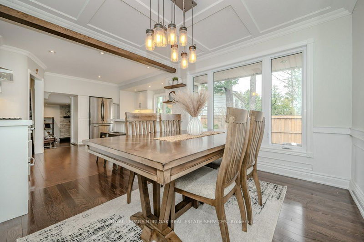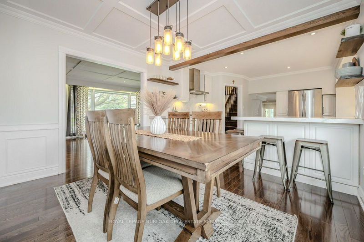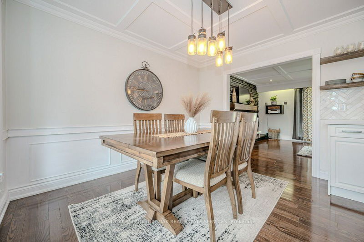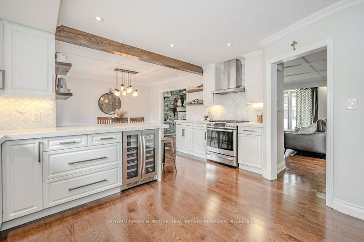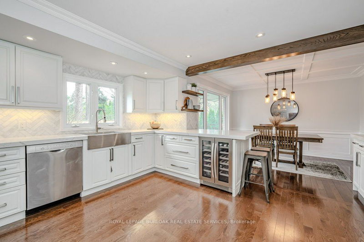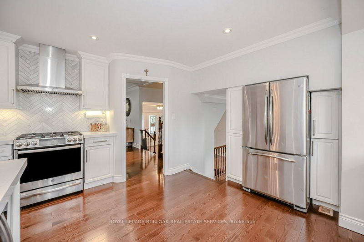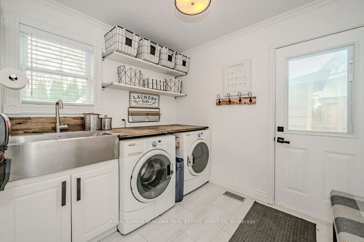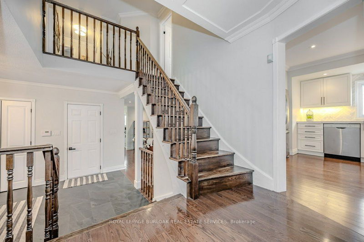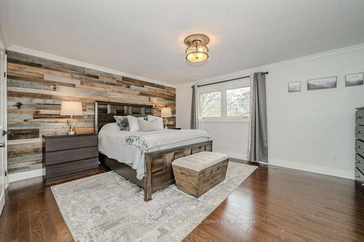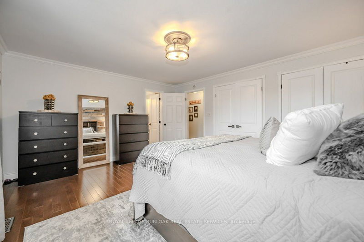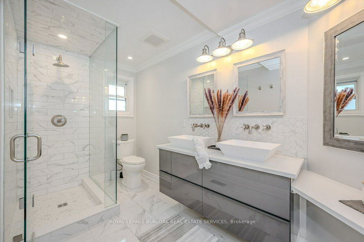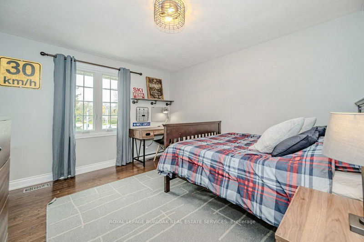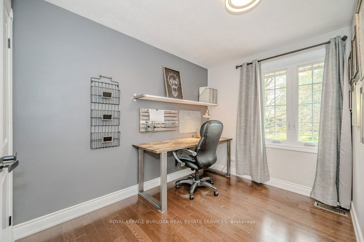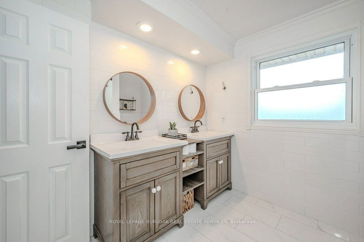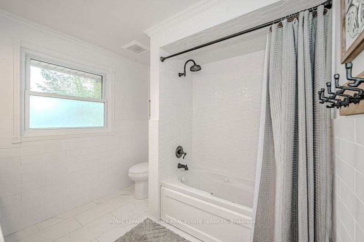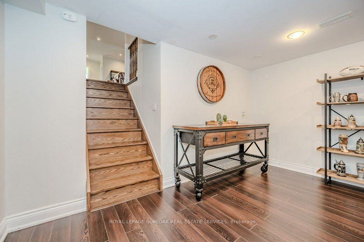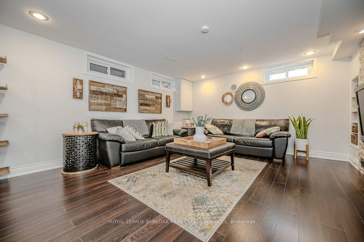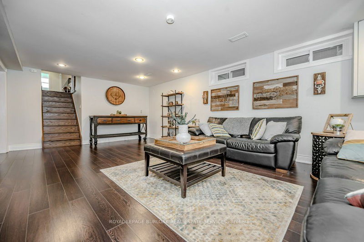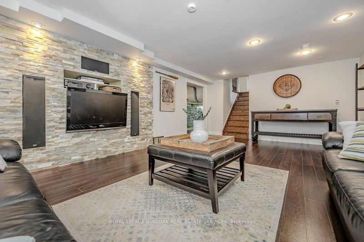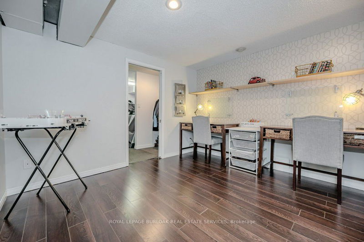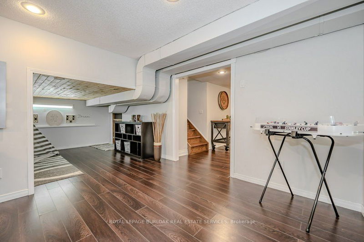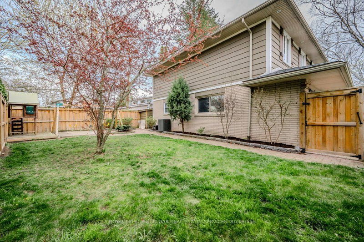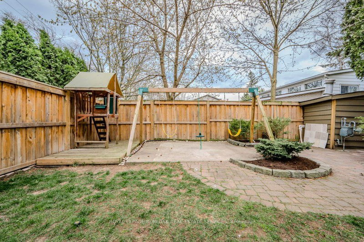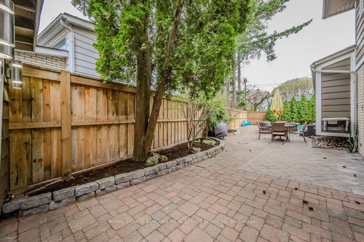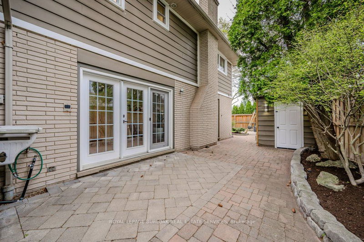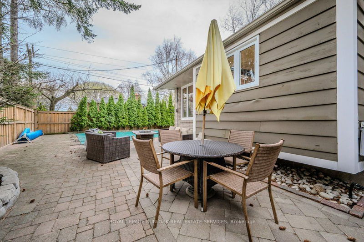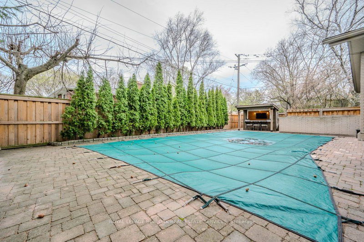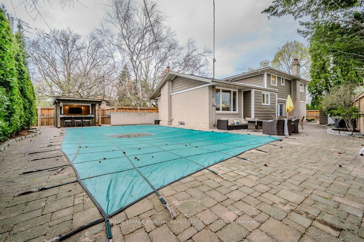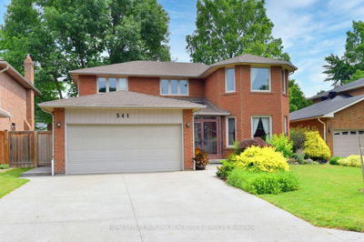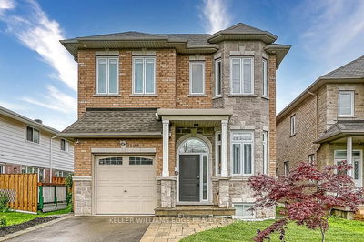Beautifully updated Large Four Level Split In Roseland. 3000 SF of living space & steps to Tuck/Nelson schools, the lake and all amenities. Four spacious bedrooms in upper level, a large primary with 4 pc ensuite and two double closets. Tastefully updated throughout - gourmet eat in kitchen - 2020 with hi end SS appliances/wine fridge/gas range, three updated bathrooms - 2020, flooring/main and lower stairs - 2020, main floor laundry/mud rm - 2020, pot lights, millwork/trim/accents, tankless water heater, roof 2019. Recently landscaped front and rear yard with irrigation t-out, a concrete in-ground solar heated pool - Filter 2023/pump 2020/solar heat system 2017, central air 2020. Perfect family home that flows with bright natural light - updated oversized windows and doors. The design allows for large gatherings and privacy with many rooms on four levels. Move in ready.
Property Features
- Date Listed: Thursday, April 25, 2024
- Virtual Tour: View Virtual Tour for 3530 Spruce Avenue
- City: Burlington
- Neighborhood: Roseland
- Major Intersection: Walkers Line & Spruce Ave
- Full Address: 3530 Spruce Avenue, Burlington, L7N 1K5, Ontario, Canada
- Family Room: Main
- Kitchen: Main
- Living Room: Main
- Listing Brokerage: Royal Lepage Burloak Real Estate Services - Disclaimer: The information contained in this listing has not been verified by Royal Lepage Burloak Real Estate Services and should be verified by the buyer.

