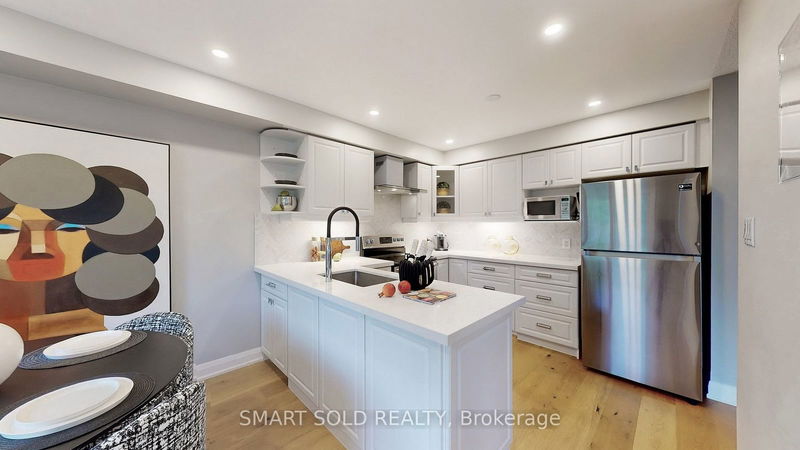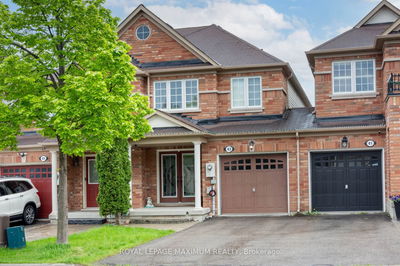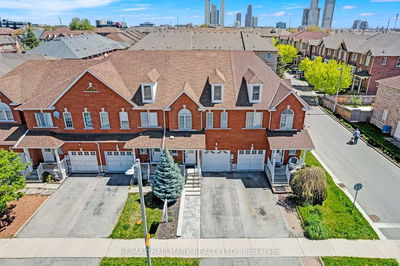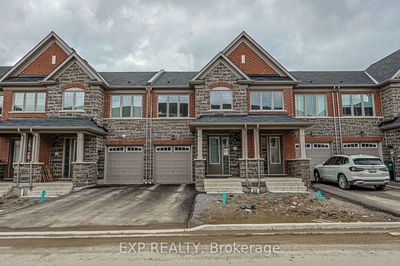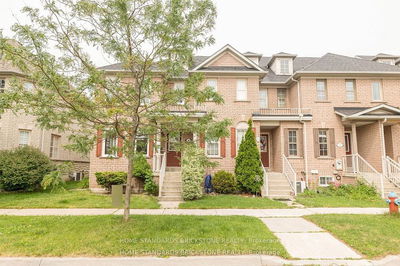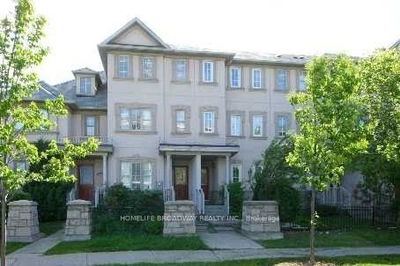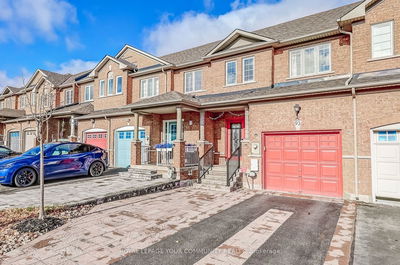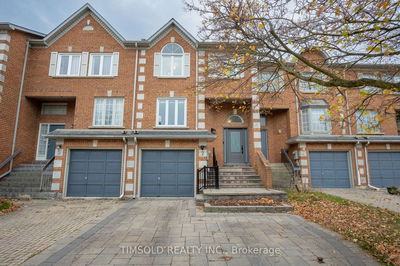Newly Renovated Rarely Offered End-Unit Freehold Townhouse On A Large Premium Corner Lot - feels Like A Semi-Detached House! 3+1 Bedrooms And 4 Washrooms. Totally Renovated Since 2019 Top To Bottom. The Living Room And Dining Room Have Large Windows With Lots Of Sunlight. The Harwood Throughout The Main Floor And 2nd Floor, No Carpet! The Open-Concept And Modern Kitchen With Quartz Counter Tops, New Appliances 2019. Master Bedroom Includes His And Hers Walk-In Closets. Finished Basement Features 1 Bedroom Space With A 3-Pc Bath, And Direct Entry From Garage Into House. Rare And Large Private Fenced Backyard. No Sidewalk With Extra Long Drive Way Could Fit 3 Cars! Easy Access To The Hillcrest Mall, Viva Bus Station, Shopping And More! A Must See!
Property Features
- Date Listed: Thursday, June 27, 2024
- Virtual Tour: View Virtual Tour for 1 Vanity Crescent
- City: Richmond Hill
- Neighborhood: Langstaff
- Full Address: 1 Vanity Crescent, Richmond Hill, L4B 4E6, Ontario, Canada
- Living Room: Hardwood Floor, Open Concept, Large Window
- Kitchen: Stainless Steel Appl, Modern Kitchen, Hardwood Floor
- Listing Brokerage: Smart Sold Realty - Disclaimer: The information contained in this listing has not been verified by Smart Sold Realty and should be verified by the buyer.




