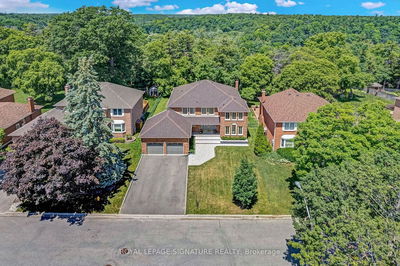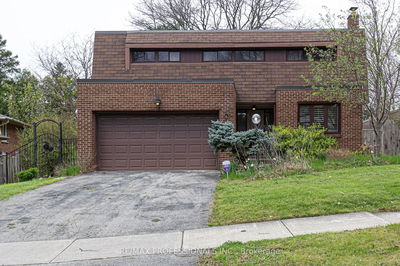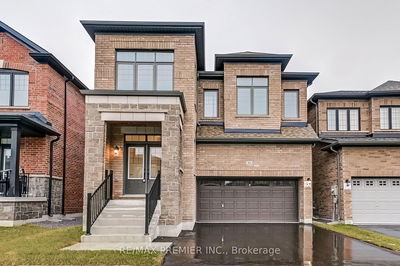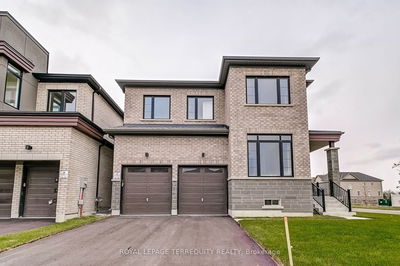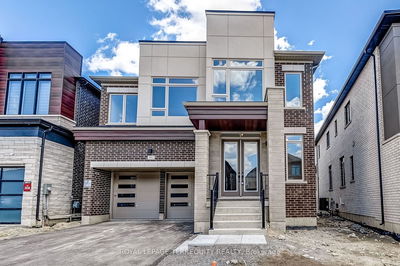Don't Miss This Brand New Fieldgate Home! Detached 5 Bedroom 4 Bathroom All Brick Construction. 2880 Square Foot Of Luxury. Double Front Door Entry. Hardwood Flooring, 9' Main Floor Ceiling, Oak Staircase, Gas Fireplace, Upgraded Kitchen, Stone Countertops, 9' Second Floor Ceilings, Double Garage, Open Concept Floor Plan, Family Sized Kitchen Combined With Breakfast Area. Sliding Door Access To Backyard, Double Front Door Entry, Walk Up Entrance Leading To Basement. Main Floor Laundry. One Of The Best Subdivisions In Stouffville! Hardwood Flooring, Oak Staircase, Chefs Kitchen, 9' Ceilings. Full 7 Year Tarion Warranty Included. Don't Miss This One!
Property Features
- Date Listed: Wednesday, June 26, 2024
- City: Whitchurch-Stouffville
- Neighborhood: Stouffville
- Major Intersection: Mckean and York Durham Line
- Full Address: 36 Sambro Lane, Whitchurch-Stouffville, L4A 5E2, Ontario, Canada
- Kitchen: Family Size Kitchen, Stone Counter
- Family Room: Combined W/Dining, Hardwood Floor, Open Concept
- Listing Brokerage: Re/Max Premier Inc. - Disclaimer: The information contained in this listing has not been verified by Re/Max Premier Inc. and should be verified by the buyer.













