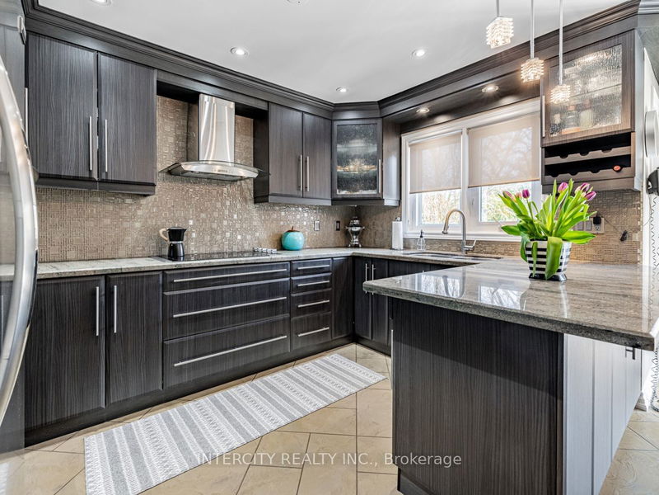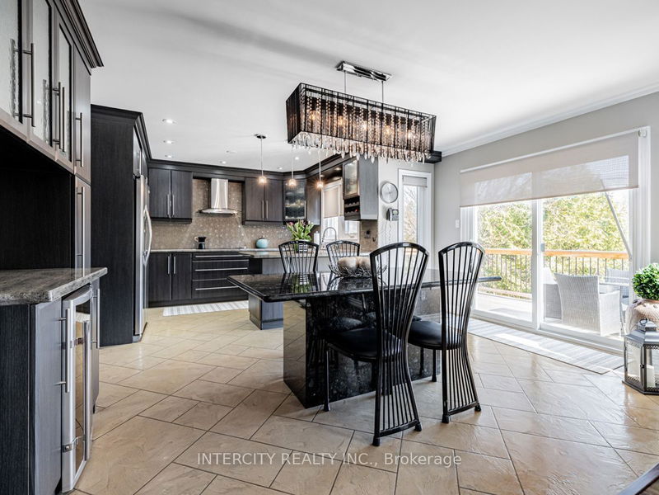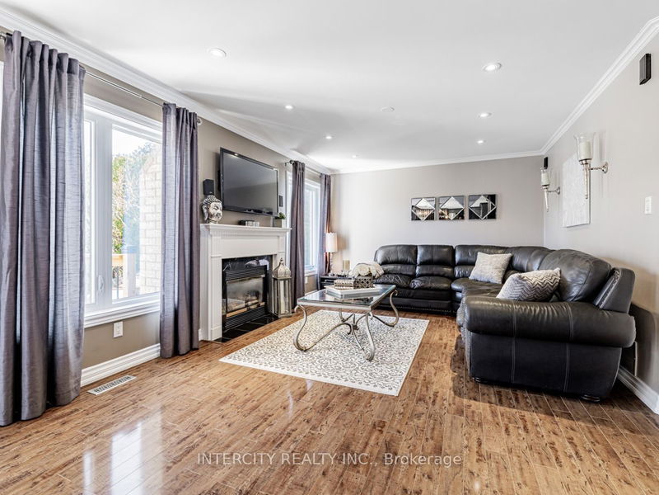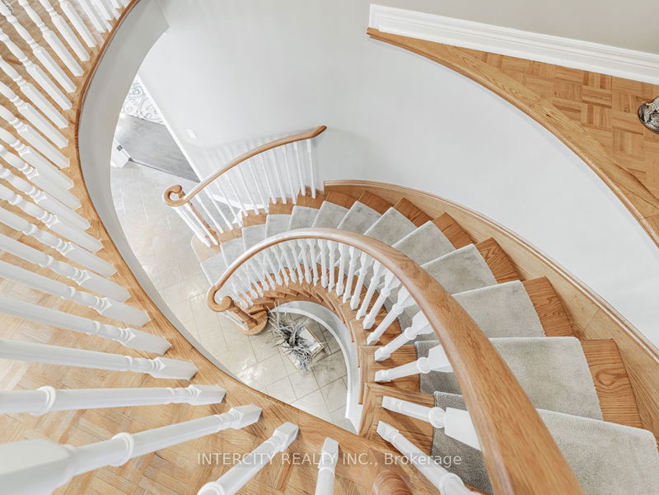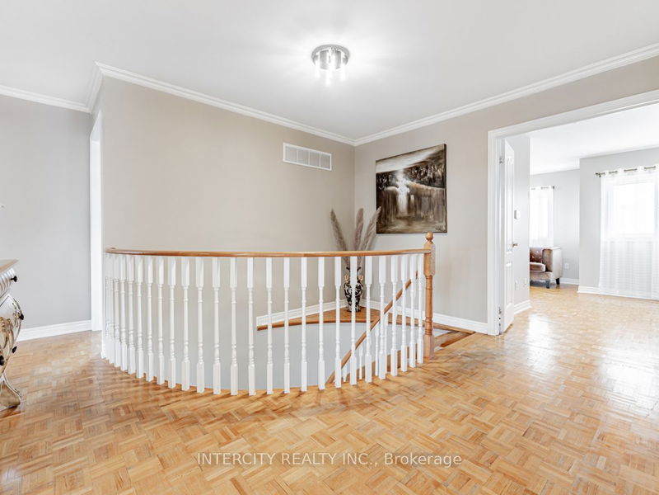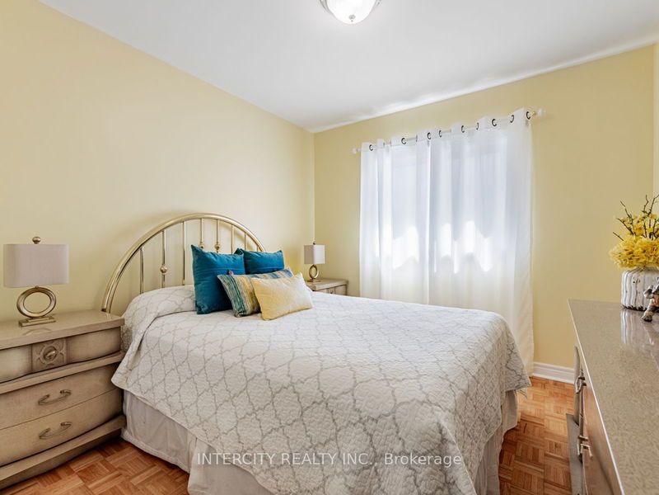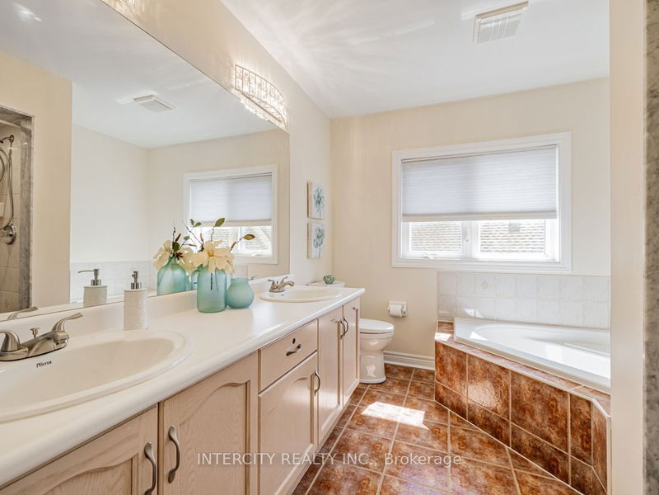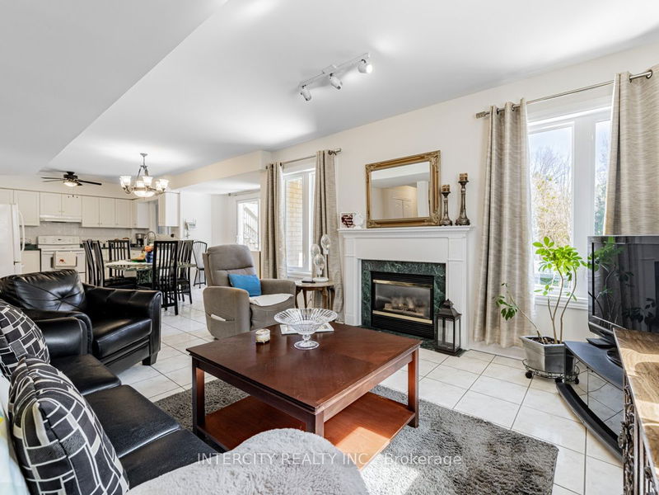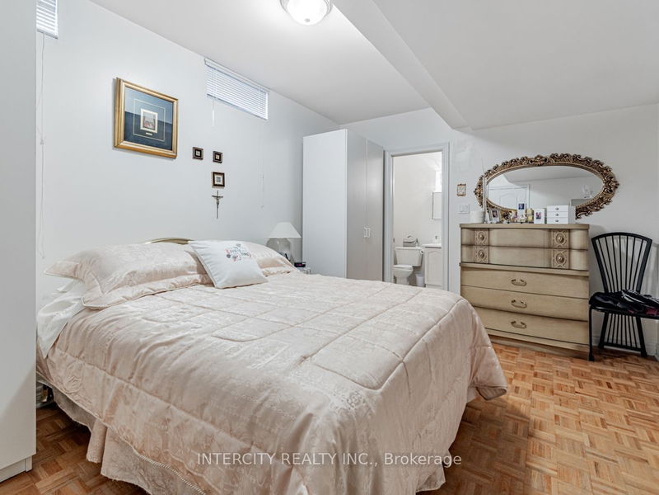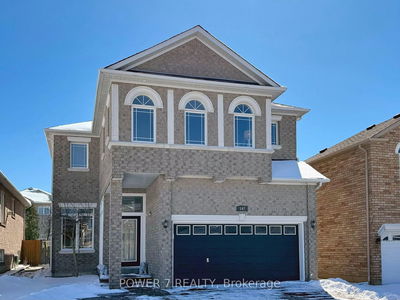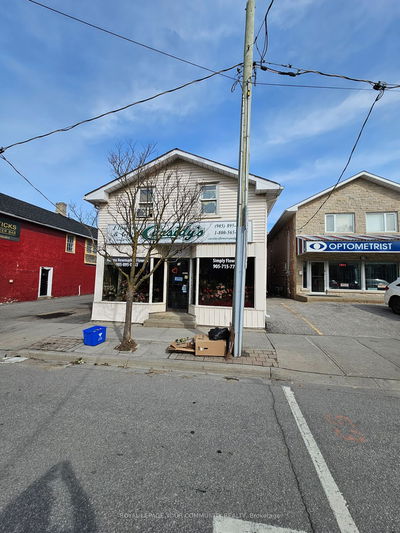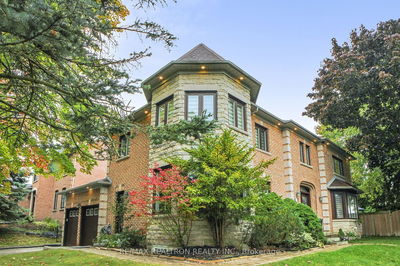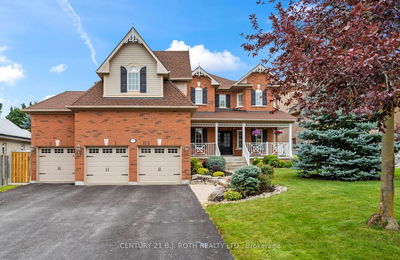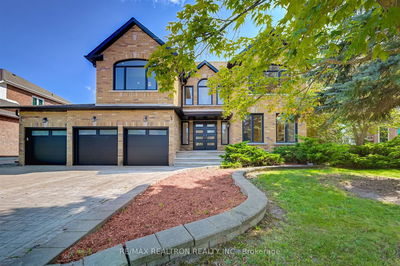This beautiful family home features a wonderful ravine setting with a large pie shape lot and above ground pool. Bright main floor with a walk out to large deck from the kitchen eating area, open concept to family room with gas fireplace. Work at home in your own spacious den. Enjoy the combine living and dining from its main entrance. Powder room and laundry room with garage entry. The oak semi-circular staircase opens to second floor with 5 large bedrooms. Master bedroom with 5pc ensuite and spectacular view of the rear lot ravine. Basement full in-law apartment with separate entrance, bedroom with 2pc ensuite. Laundry area 3pc bathroom with shower, cold cellar, dining room. Family room with gas fireplace kitchen and eating area with walk-out to patio.
Property Features
- Date Listed: Monday, April 15, 2024
- Virtual Tour: View Virtual Tour for 603 Dutch Elliott Court
- City: Newmarket
- Neighborhood: Gorham-College Manor
- Major Intersection: Mulock & Gorham-College Manor
- Full Address: 603 Dutch Elliott Court, Newmarket, L3Y 8L1, Ontario, Canada
- Living Room: Hardwood Floor, Double Doors, Window
- Kitchen: Backsplash, Breakfast Bar, B/I Oven
- Family Room: Access To Garage, Side Door
- Listing Brokerage: Intercity Realty Inc. - Disclaimer: The information contained in this listing has not been verified by Intercity Realty Inc. and should be verified by the buyer.





