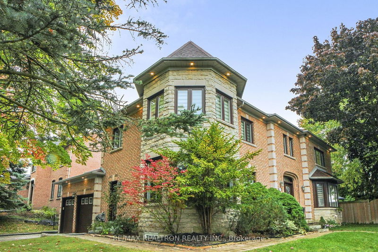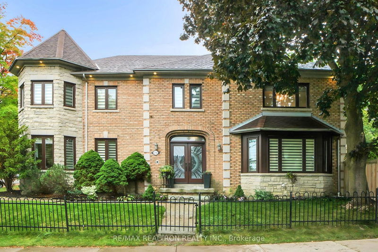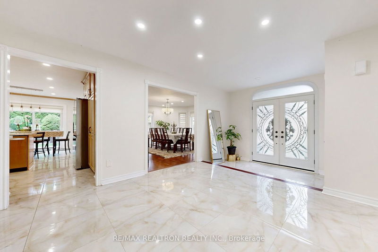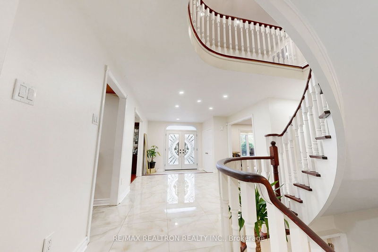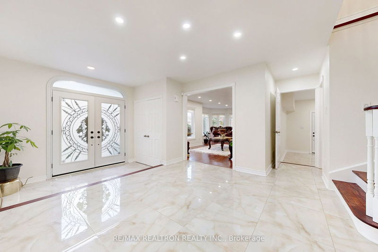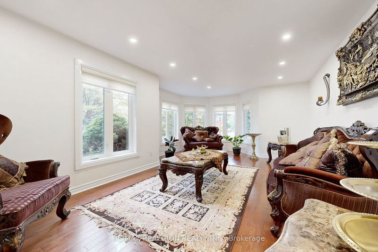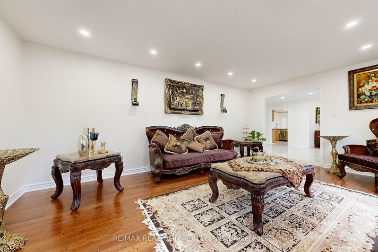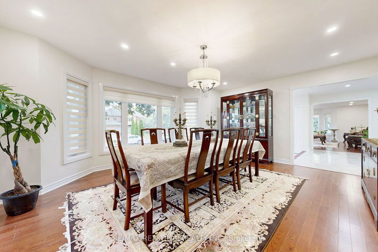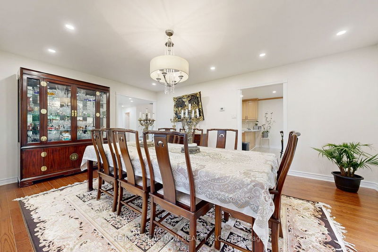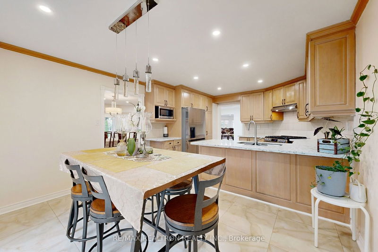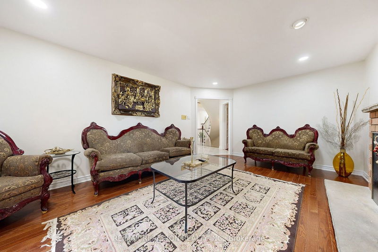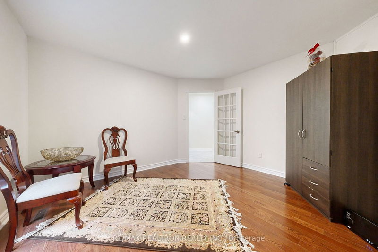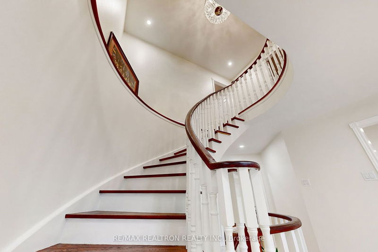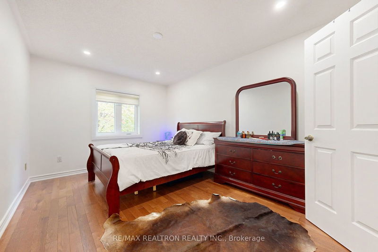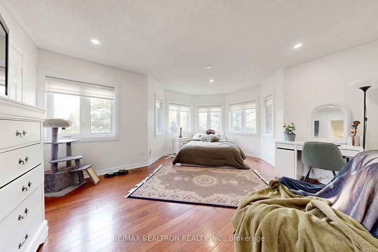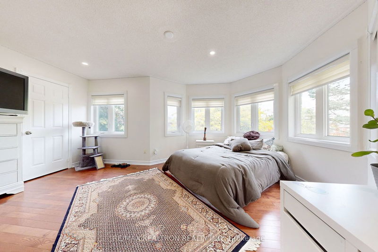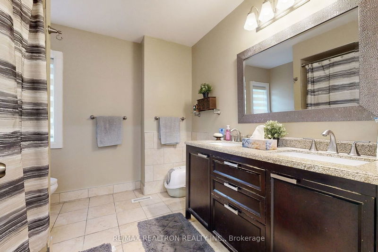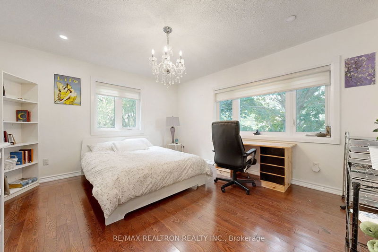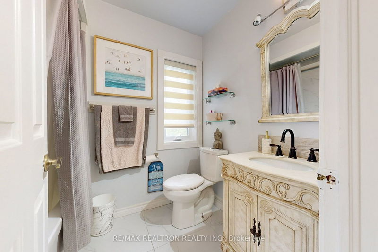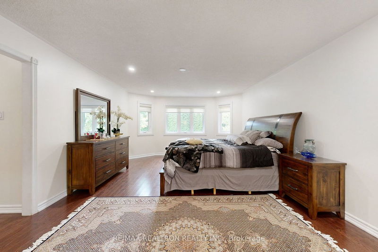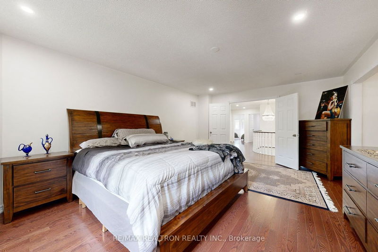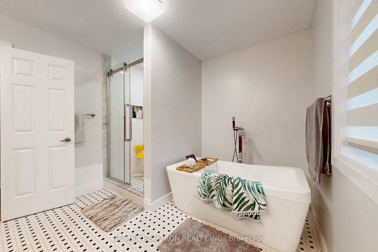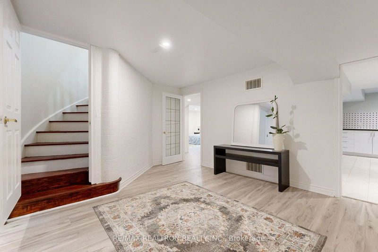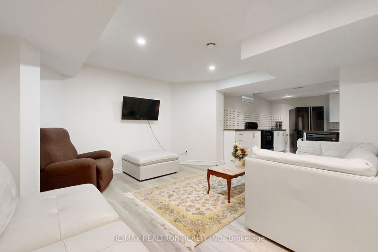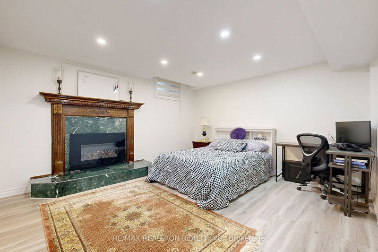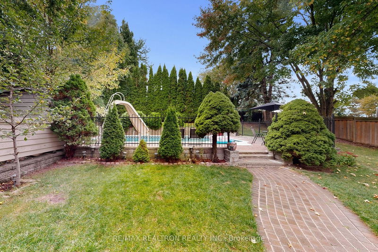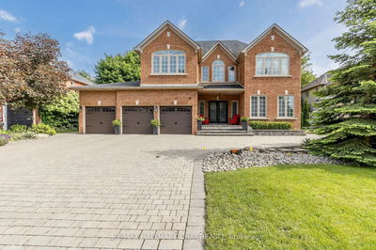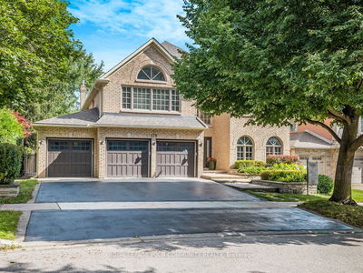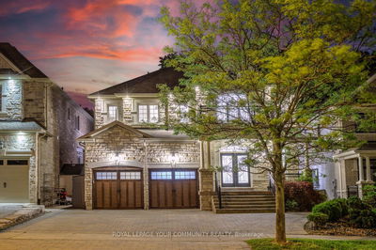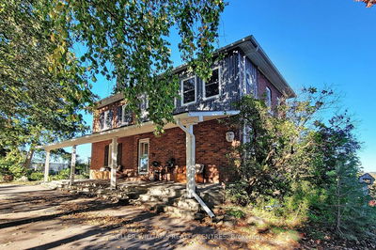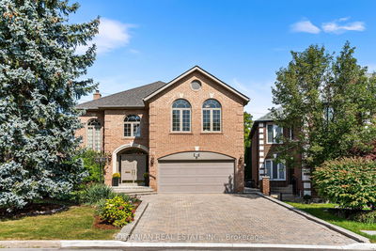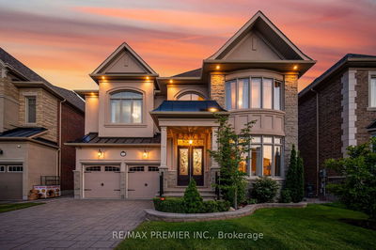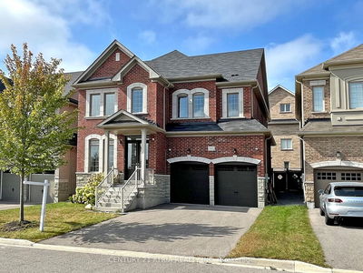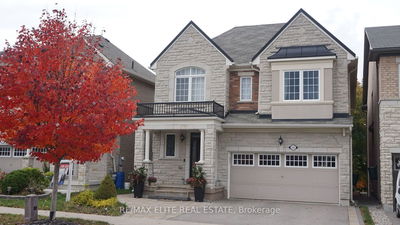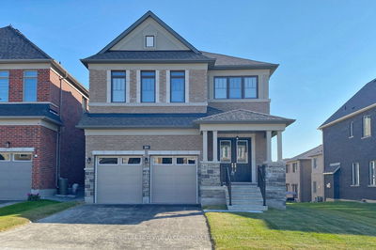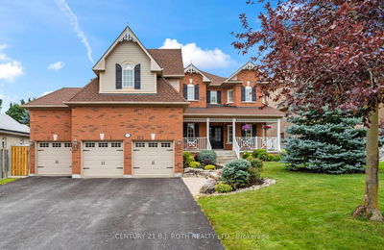Wow! *** Welcome To Prestigious Stonehaven Opportunity ***, Stately Centre Hall With Striking Stone Turret On Premium1/4 Acre Lot In Prestigious Stonehaven Close To Top Rated Schools. Exceptionally Bright Home, Over 5500 Sq Ft Of Living Space On 3 Levels And Many Recent Updates, Gorgeous Master Bedroom, Wrap-Around Windows In Turret In Living Room & Overlooks Backyard, Gourmet Kitchen With Granite Countertop included Breakfast Area Walk to Deck, Formal Office on the main floor, Finished apartment basement w/ three (3) bedrooms, ensuite laundry room with separate entrance through the side door, Double Door Garage, Fully Fenced Backyard With Inground Pool, Sprinklers System Front & Back, Bathrooms, Roof (2016), A/C (2020), Basement (2021), Furnace (2021), Security Camera, Swimming Pool Liner / Pump / Filter (2021), Windows (2022), New Ceramic In The Main Entrance Foyer (2023), New Main Entrance & Side Doors (2023), Freshly Painting (2024), Smooth Ceiling (2024), Blinds (2024) And Many More. Close To Tons Of Restaurants, Homedepot, Walmart, Longo's, Cineplex, Church And Many More, A Few Minutes Drive To Costco And Hwy 404.
Property Features
- Date Listed: Tuesday, October 22, 2024
- Virtual Tour: View Virtual Tour for 898 Stonehaven Avenue
- City: Newmarket
- Neighborhood: Stonehaven-Wyndham
- Major Intersection: Bayview & Stonehaven
- Full Address: 898 Stonehaven Avenue, Newmarket, L3X 1K7, Ontario, Canada
- Living Room: Large Window, Pot Lights, Hardwood Floor
- Kitchen: W/O To Deck, Breakfast Area, Ceramic Floor
- Family Room: Fireplace, O/Looks Backyard, Hardwood Floor
- Kitchen: Centre Island, Open Concept, Ceramic Floor
- Living Room: Combined W/Kitchen, Pot Lights, Laminate
- Listing Brokerage: Re/Max Realtron Realty Inc. - Disclaimer: The information contained in this listing has not been verified by Re/Max Realtron Realty Inc. and should be verified by the buyer.

