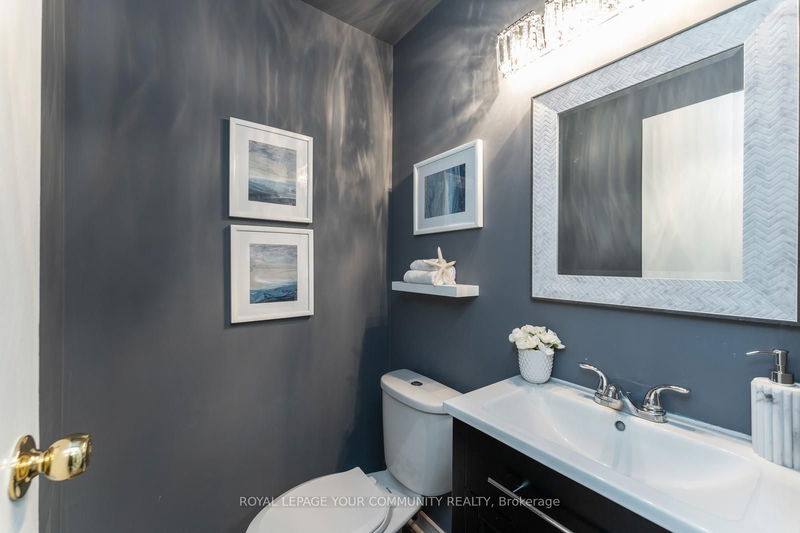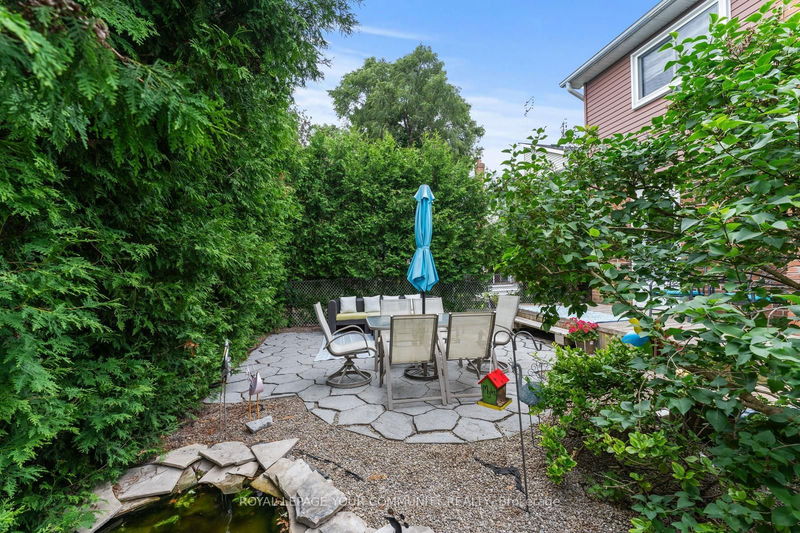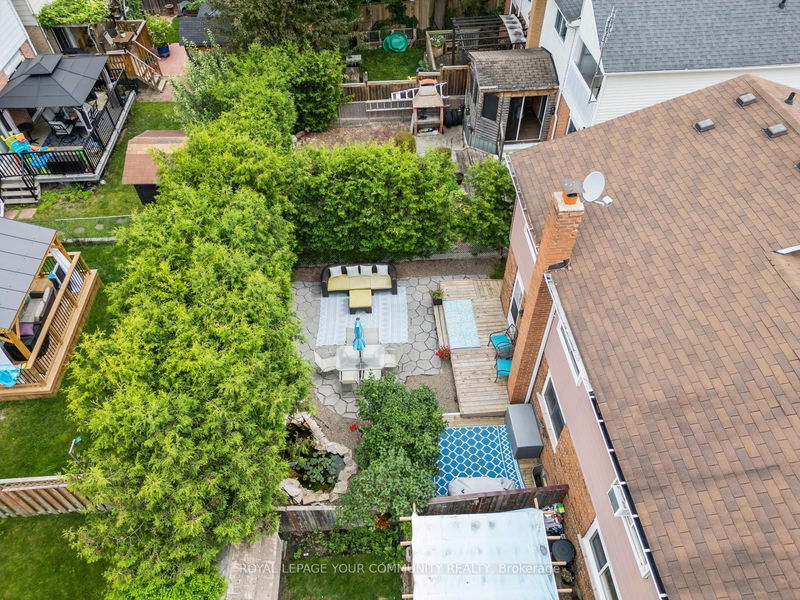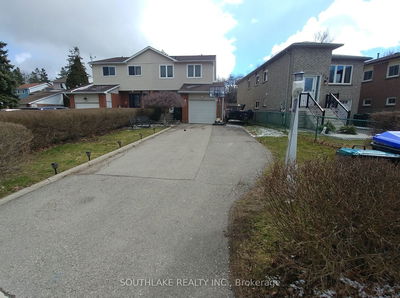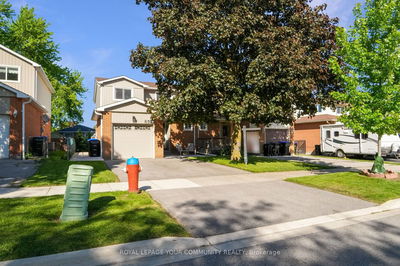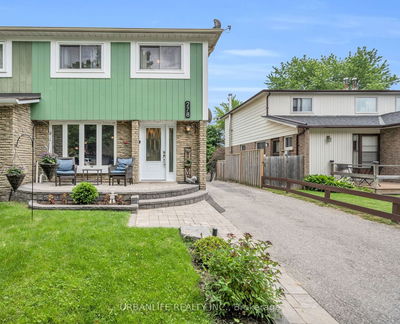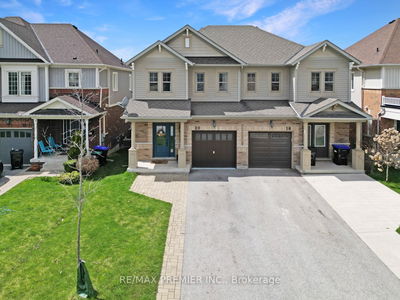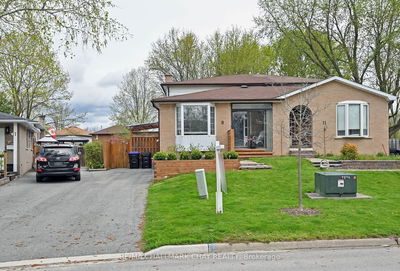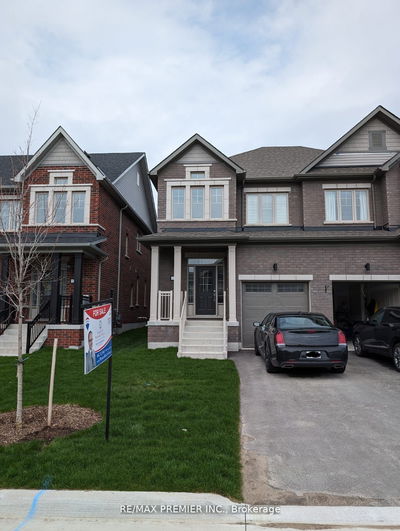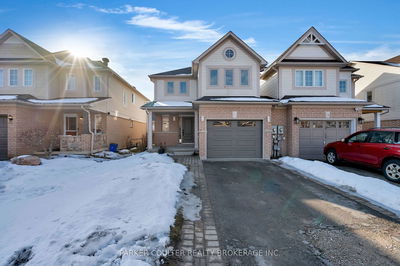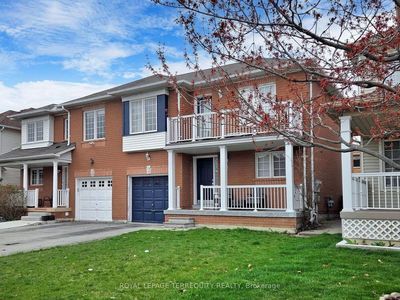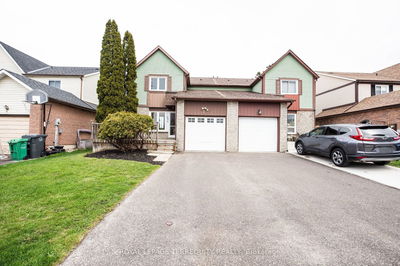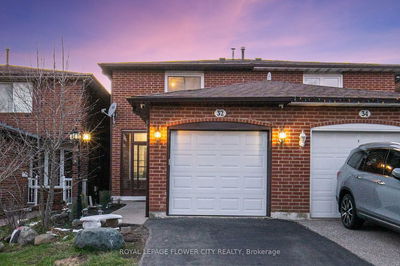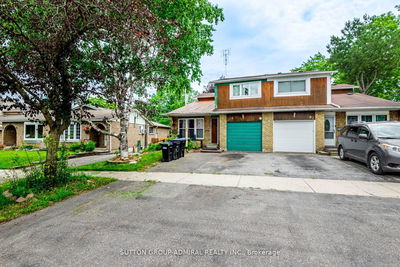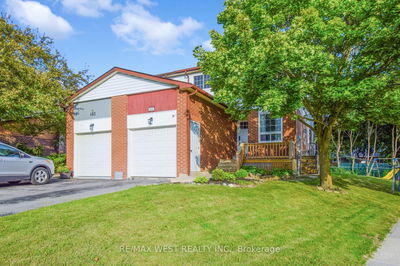Welcome to 336 Maplegrove Avenue.This fabulous home comes complete with open concept, sunken living room, high ceilings and large windows to carry natural light throughout. Upper level offers 3 bedrooms and full bath. Updated lower level with 4th bedroom and laundry. Spacious dining room and refurbished kitchen with walkout to private backyard. Corner pond, patio and fully fenced yard with mature landscaping. Parking for 3 cars. All this in the heart of Bradford. Close to schools, shopping parks and major transportation! Updates include; Front Porch (2023), Basement & Furnace (2022), Flooring & Kitchen (2021), Windows & Roof (2013)
Property Features
- Date Listed: Monday, June 24, 2024
- Virtual Tour: View Virtual Tour for 336 Maplegrove Avenue
- City: Bradford West Gwillimbury
- Neighborhood: Bradford
- Full Address: 336 Maplegrove Avenue, Bradford West Gwillimbury, L3Z 1V7, Ontario, Canada
- Living Room: Cathedral Ceiling, Sunken Room
- Kitchen: Pantry, W/O To Deck
- Listing Brokerage: Royal Lepage Your Community Realty - Disclaimer: The information contained in this listing has not been verified by Royal Lepage Your Community Realty and should be verified by the buyer.













