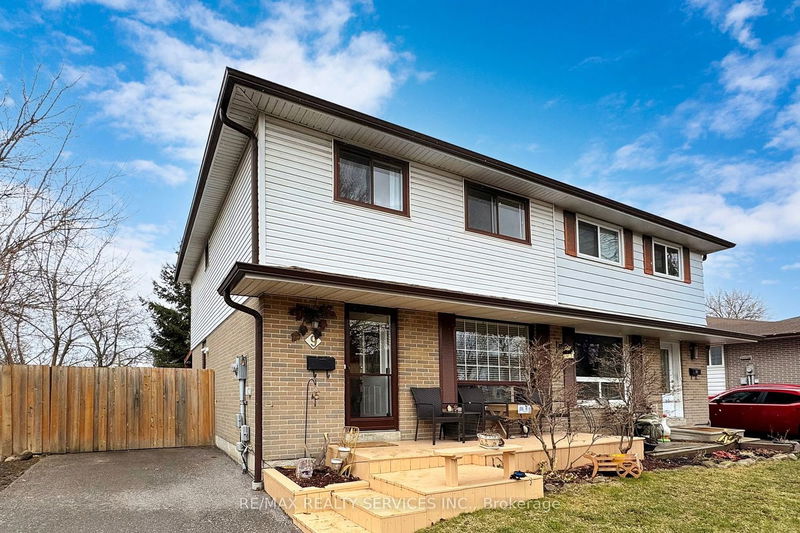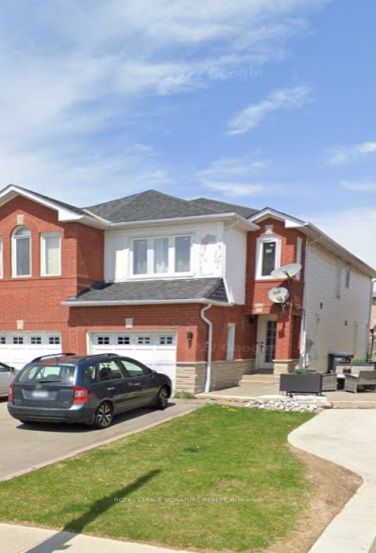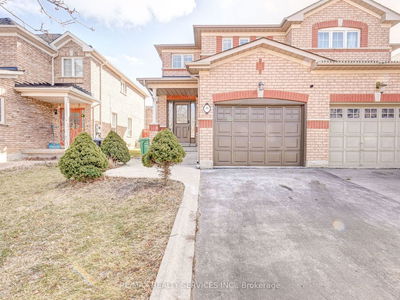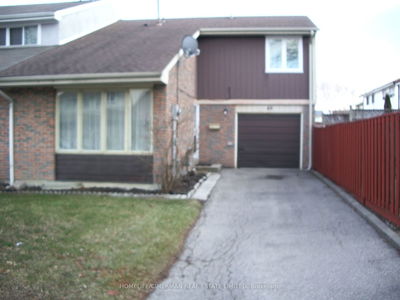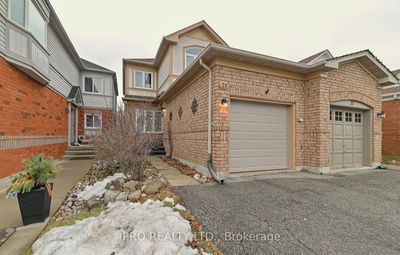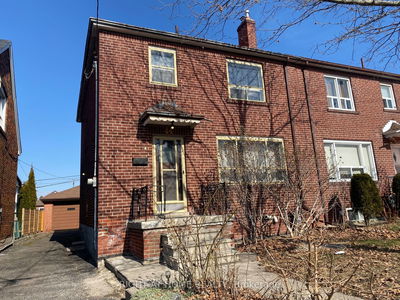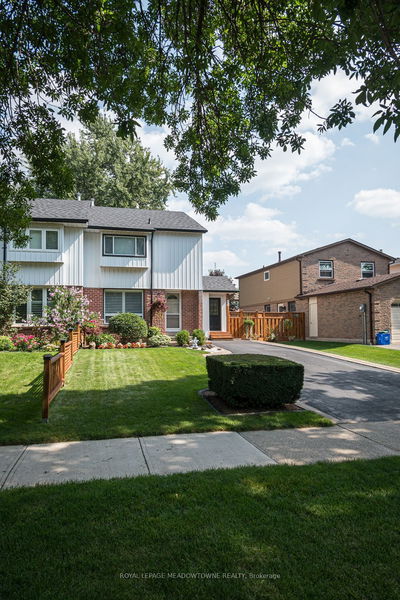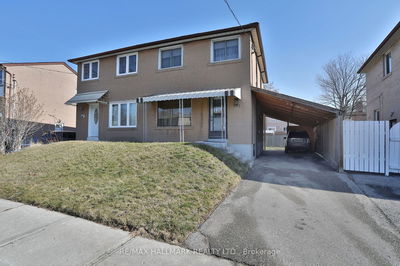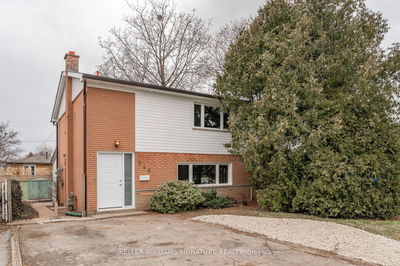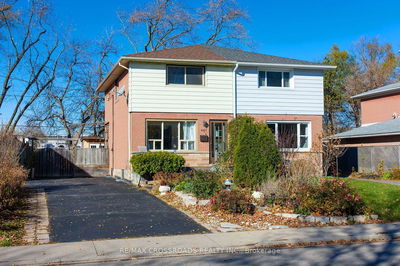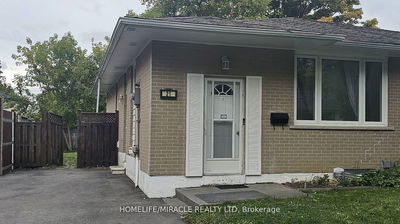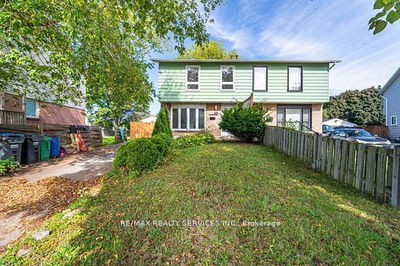Welcome To 9 Chipwood Cres. A Move In Ready Semi-Detached Home Located In A Family Friendly Neighborhood. Offering A Spacious & Sun-Filled Living Room & A Formal Dining Room With Newly Installed Laminate Floors & Crown Moulding! New Vinyl Floors Through Hallway & Kitchen. Upper Level With 3 Good Size Bedrooms With Laminate Floors & A 4 Pcs Bathroom! Basement Offers An Open Concept Rec. Area, 3 Pcs Bathroom With A Standup Shower & Laundry Room With A Laundry Tub! Side Entry To The House( Potential For Easy Separate Entrance). Front Porch With Sitting Area & Backyard Features A Large Covered Wood Deck Perfect For Entertaining Or Relaxing! Fantastic Location Close To Parks, Rec Centre, Schools, Highways, Shopping, Transit & Much More!
Property Features
- Date Listed: Tuesday, March 19, 2024
- Virtual Tour: View Virtual Tour for 9 Chipwood Crescent
- City: Brampton
- Neighborhood: Madoc
- Full Address: 9 Chipwood Crescent, Brampton, L6V 2E4, Ontario, Canada
- Living Room: Laminate, Large Window, Crown Moulding
- Kitchen: Vinyl Floor, Window
- Listing Brokerage: Re/Max Realty Services Inc. - Disclaimer: The information contained in this listing has not been verified by Re/Max Realty Services Inc. and should be verified by the buyer.




