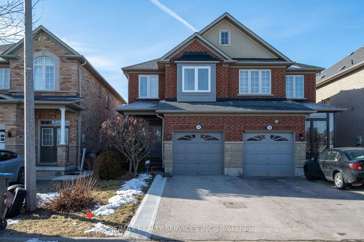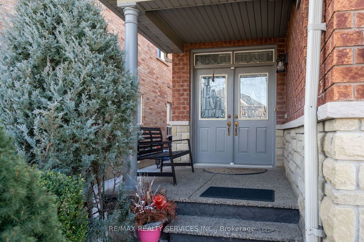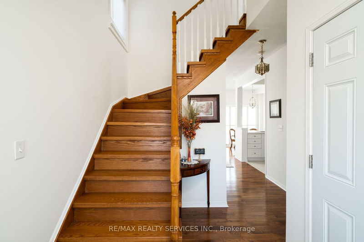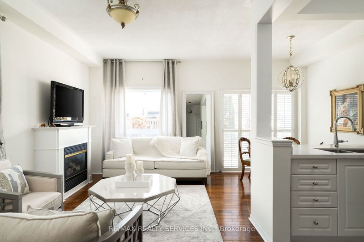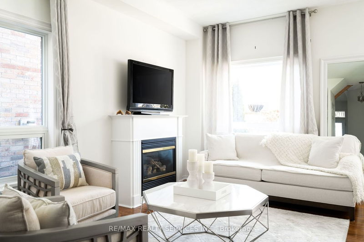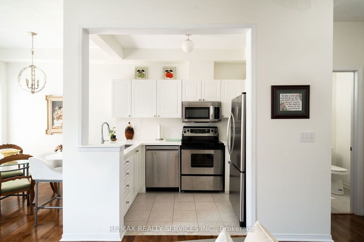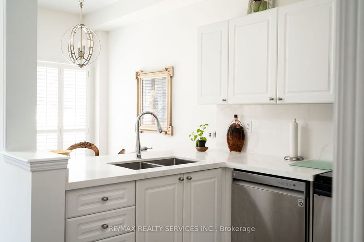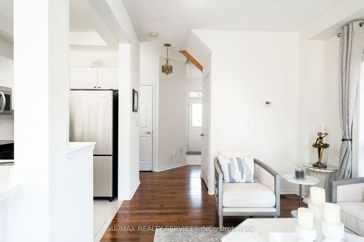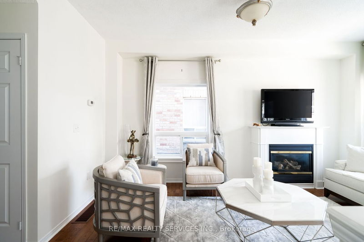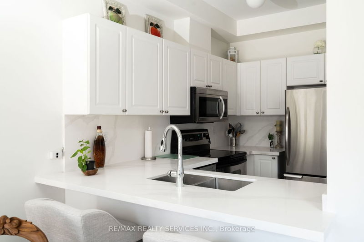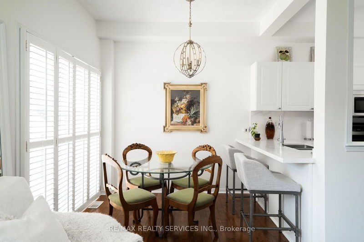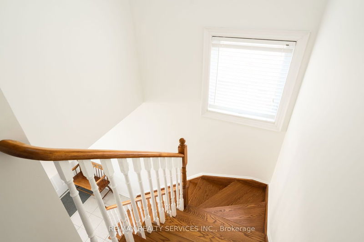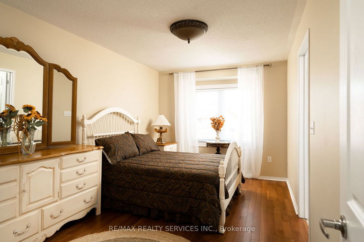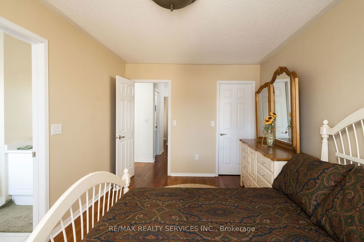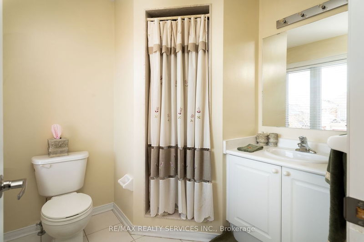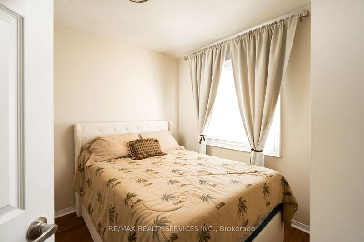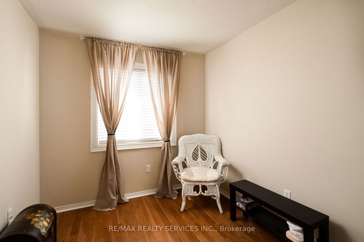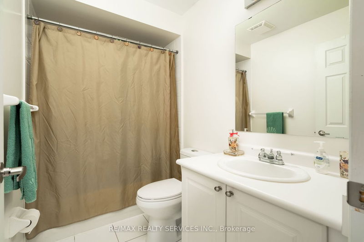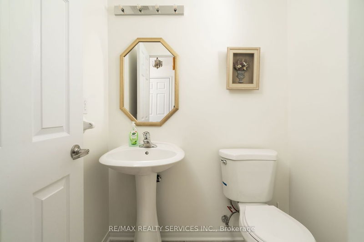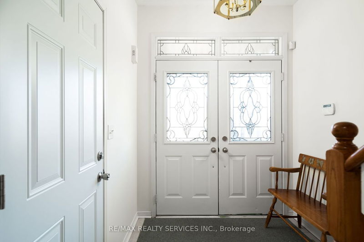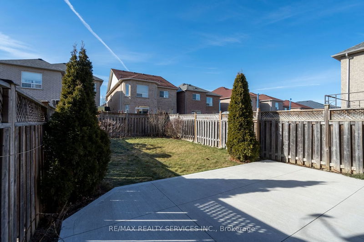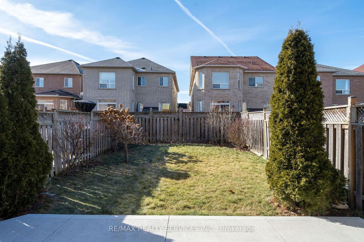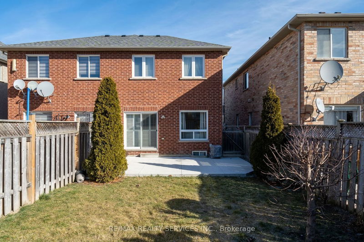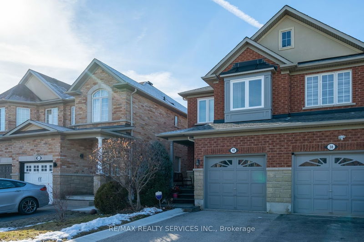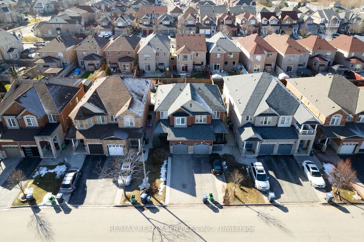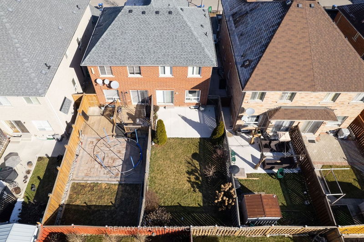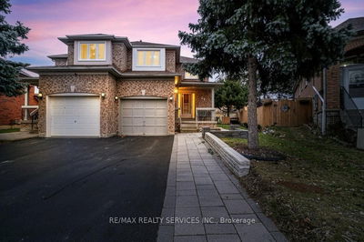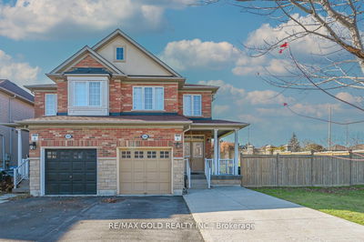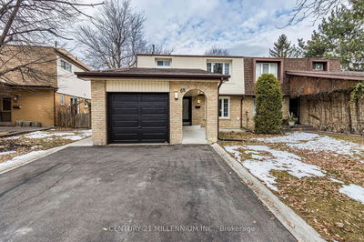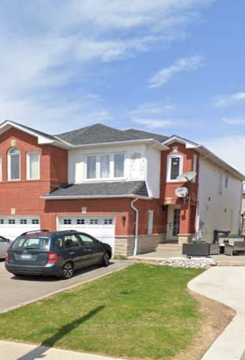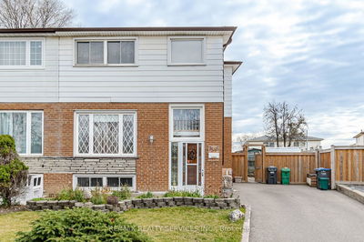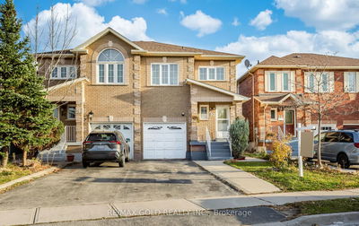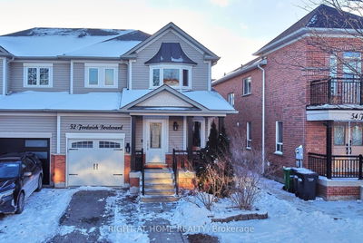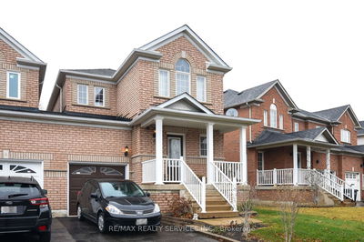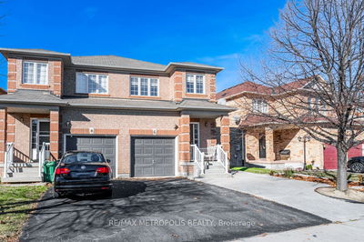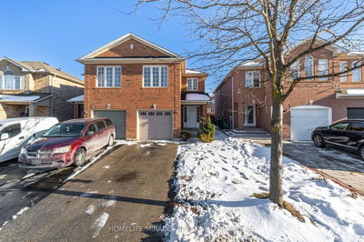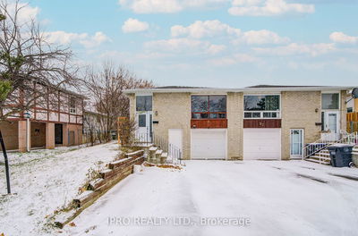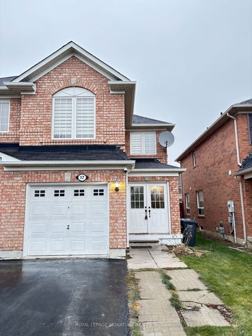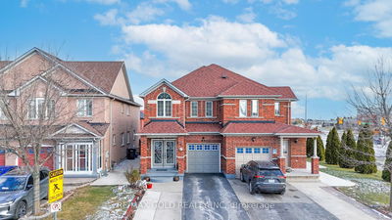Location Location!! This stunning upgraded Dream Home is totally move in ready & boasts charm & elegance. Hdwd & ceramic flrs thruout, upgraded kitchen, open concept design & bright sun filled windows. Lovely double door entry w/glass inserts leads to the open concept main floor. S/S appls, gorgeous corian countertop & backsplash & a breakfast bar that overlooks the eat-in area w/patio door W/O to large patio in the fully fenced backyard having a large concrete patio perfect for summer entertaining. Bright LR/DR has a cozy gas F/P & picture windows. Primary bdrm w/3pce ensuite & W/I closet. Generous sized bedrooms. Main flr has a 2pce powder room & access to the garage. This fabulous home is located in a highly sought after neighbourhood with great amenities nearby - transit, shopping, schools, parks & so much more. Don't miss out on this one - you won't be disappointed.
Property Features
- Date Listed: Tuesday, February 27, 2024
- Virtual Tour: View Virtual Tour for 40 Cherryplum Way
- City: Brampton
- Neighborhood: Bramalea North Industrial
- Full Address: 40 Cherryplum Way, Brampton, L6S 6J4, Ontario, Canada
- Kitchen: Breakfast Bar, Corian Counter, Stainless Steel Appl
- Living Room: Hardwood Floor, Gas Fireplace, Picture Window
- Listing Brokerage: Re/Max Realty Services Inc. - Disclaimer: The information contained in this listing has not been verified by Re/Max Realty Services Inc. and should be verified by the buyer.

