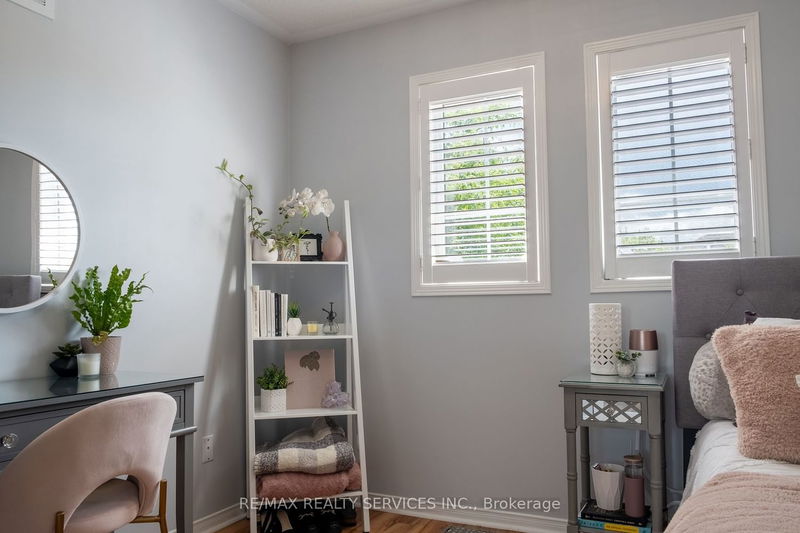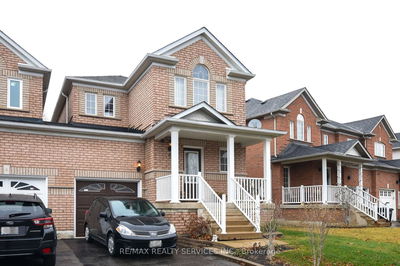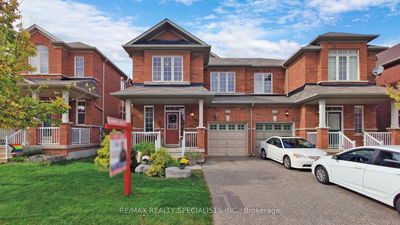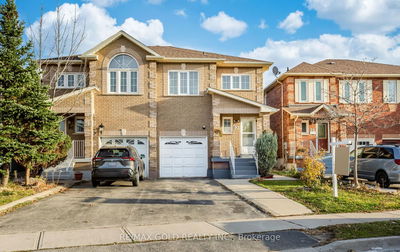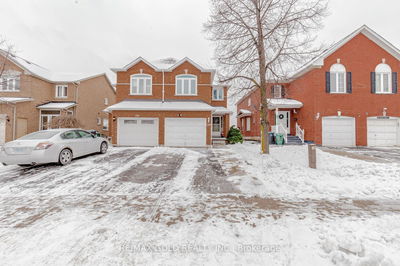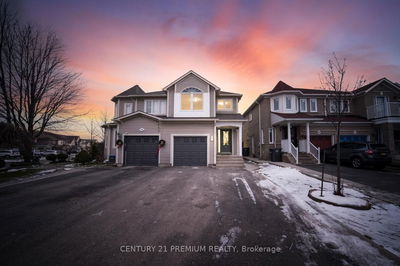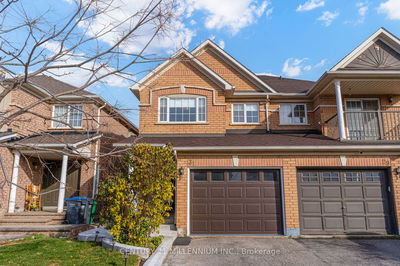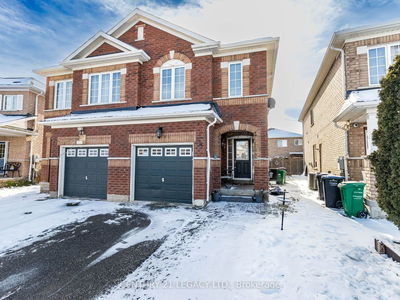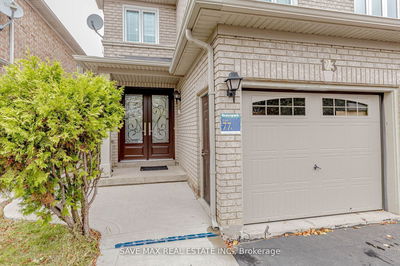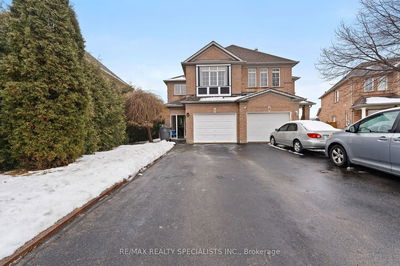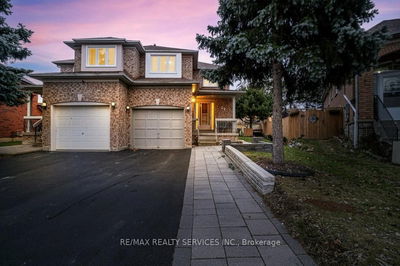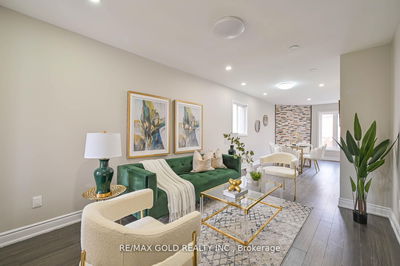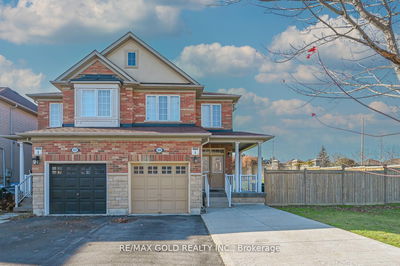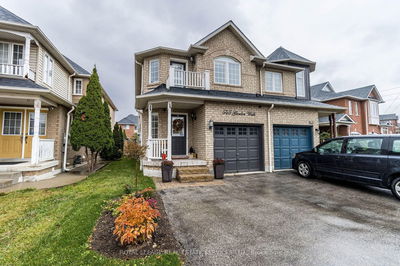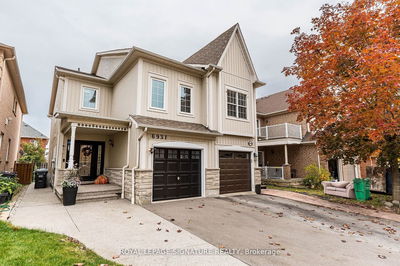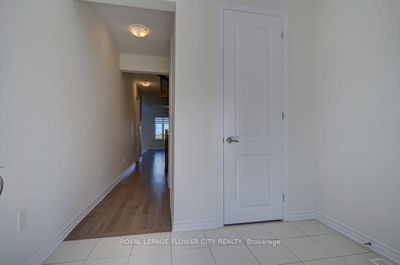This is an immaculately kept, fragrance-free, smoke-free, modern and beautiful semi. Approximately 2100 Sqft of living space boasts endless upgrades in a sought out community close to many amenities. The living room is bright and spacious, leading into a dream kitchen with quartz countertops, 9' deep double stainless steel sink, under cabinet lighting, extended breakfast counter and stainless steel appliances. Walk out to your very own oasis, with an above ground heated pool, or escape the sun under an oversized gazebo and enjoy a family meal. A solid oak staircase leads upstairs to the three spacious bedrooms. Primary bedroom has a custom walk-in closet and relax in your own over-sized shower/jacuzzi tub combo. The main bath also has a soaker tub, all with plenty of storage. Both bedrooms also have closet organizers.
Property Features
- Date Listed: Monday, January 29, 2024
- Virtual Tour: View Virtual Tour for 98 Viceroy Crescent
- City: Brampton
- Neighborhood: Northwest Sandalwood Parkway
- Major Intersection: Van Kirk & Wanless
- Full Address: 98 Viceroy Crescent, Brampton, L7A 1R5, Ontario, Canada
- Living Room: Wood Floor, Window, Separate Rm
- Kitchen: Ceramic Floor, Quartz Counter, Backsplash
- Family Room: Laminate, Pot Lights, Window
- Listing Brokerage: Re/Max Realty Services Inc. - Disclaimer: The information contained in this listing has not been verified by Re/Max Realty Services Inc. and should be verified by the buyer.




























