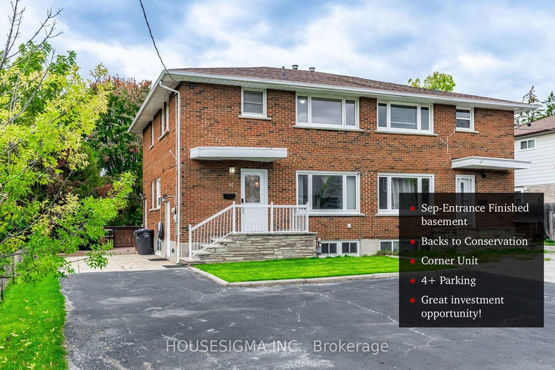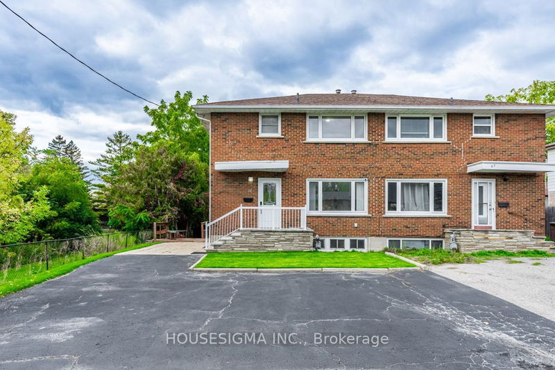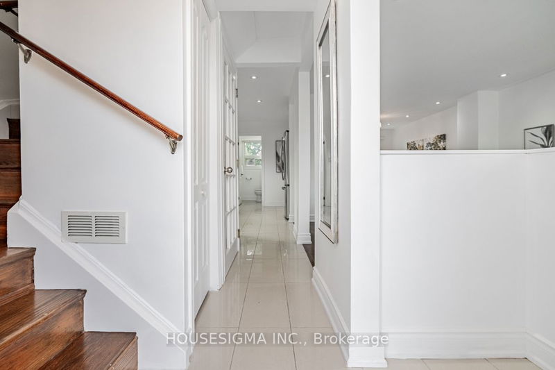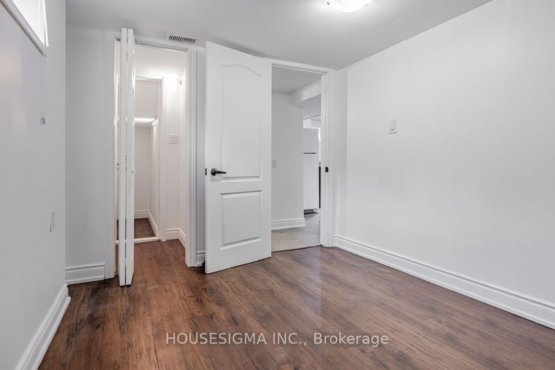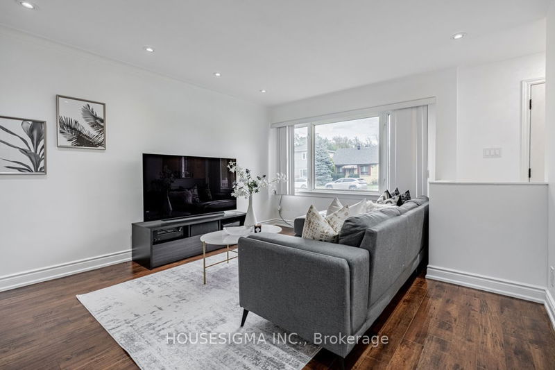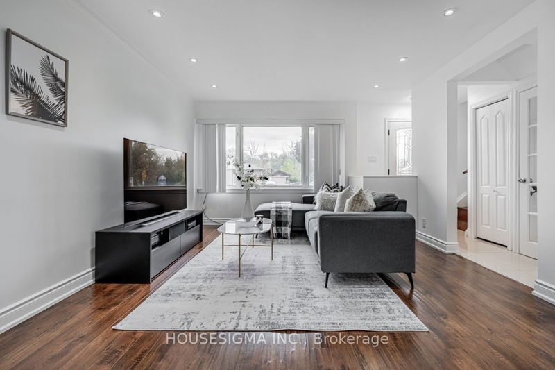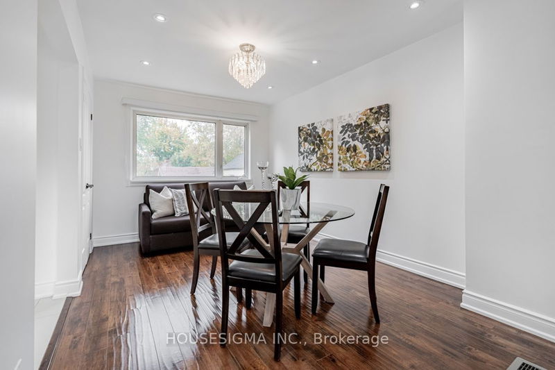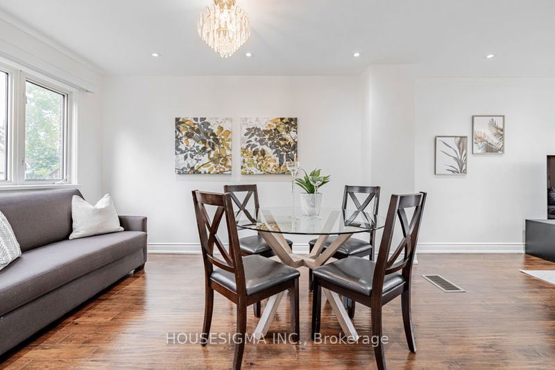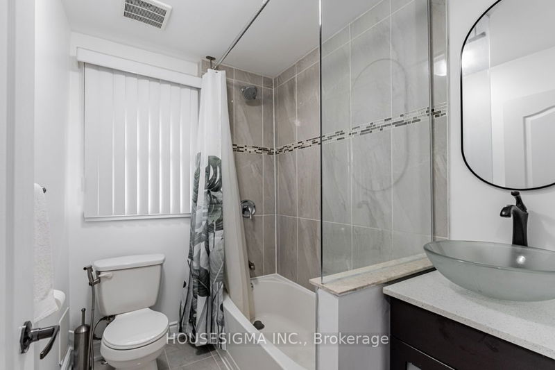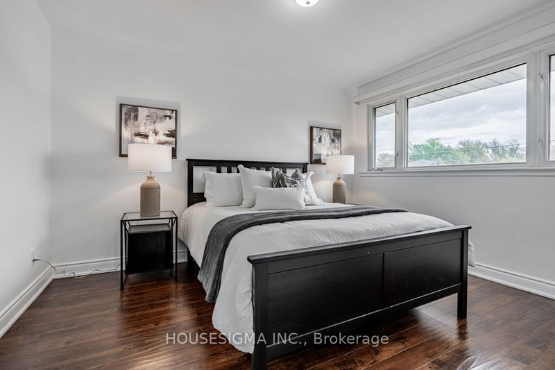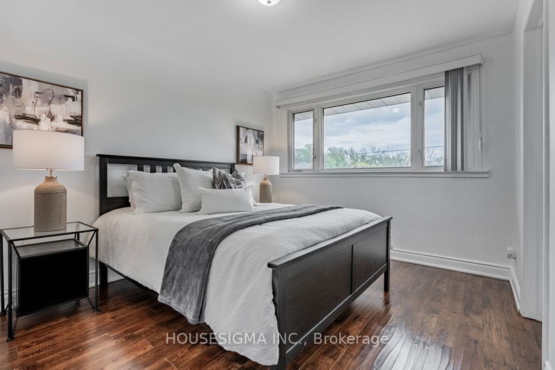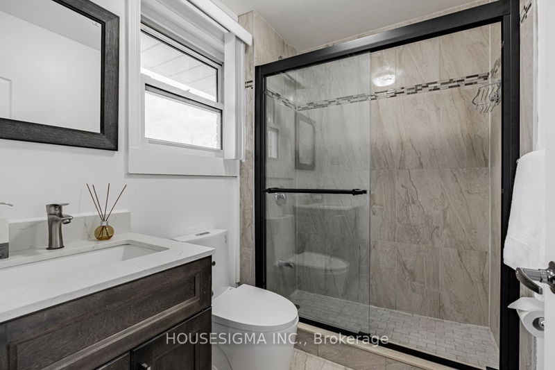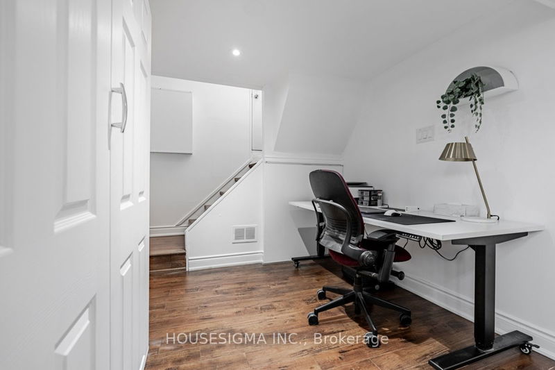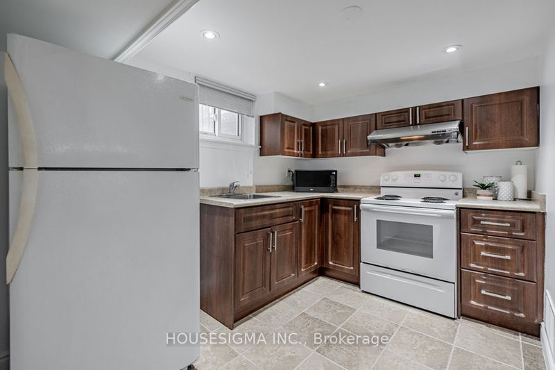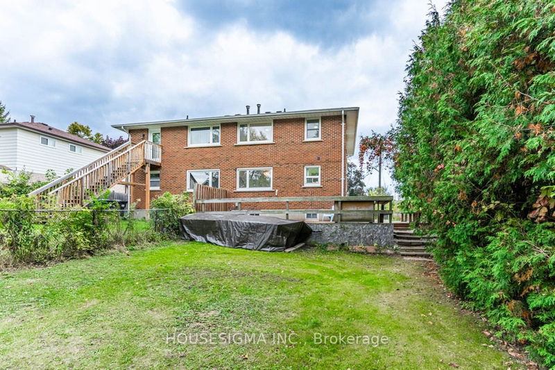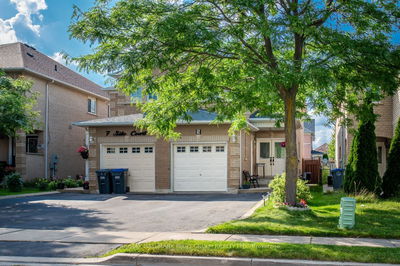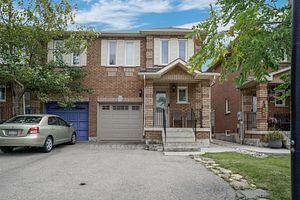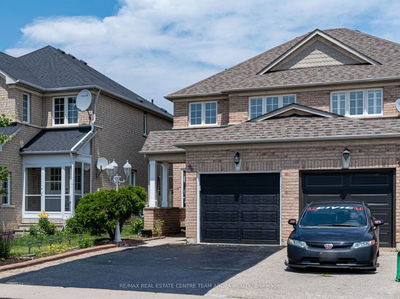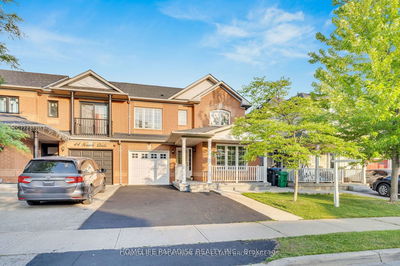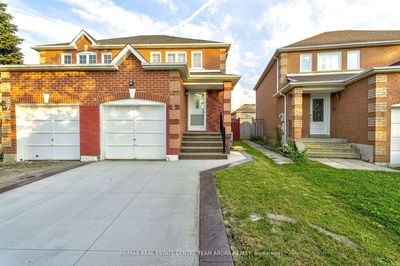Welcome to this meticulously maintained and recently upgraded home. Nestled on a secluded cul-de-sac, flanked by a park and a ravine, this home perfectly balances urban convenience with nature's tranquility. With a fully equipped walk-out basement with a separate entrance and its proximity to Sheridan College and just a minute's walk to Brampton GO/future Hurontario LRT (completion in 2024), it is an ideal investment opportunity! Upon entering, the wide, open, and naturally well-lit living area will leave a lasting impression. The modern kitchen boasts granite countertops, stainless steel appliances, and a convenient main-floor laundry room. Benefit from recent enhancements: Fresh paint (2023). A refreshed master ensuite (2023). An upgraded second-floor washroom. HVAC inspected and refurbished in 2022. A top-to-bottom renovation in 2017. Outdoors, enjoy the extended deck and side-lawn patio stones for an additional parking space for up to 5 vehicles. This is a must-see opportunity!
Property Features
- Date Listed: Tuesday, November 07, 2023
- Virtual Tour: View Virtual Tour for 64 Royce Avenue
- City: Brampton
- Neighborhood: Downtown Brampton
- Major Intersection: Mclaughlin Rd S & Queen St W
- Full Address: 64 Royce Avenue, Brampton, L6Y 1J7, Ontario, Canada
- Kitchen: Granite Counter, Ceramic Floor, B/I Dishwasher
- Living Room: Hardwood Floor, Open Concept, Pot Lights
- Kitchen: Ceramic Floor, Pot Lights, Combined W/Living
- Listing Brokerage: Housesigma Inc. - Disclaimer: The information contained in this listing has not been verified by Housesigma Inc. and should be verified by the buyer.

