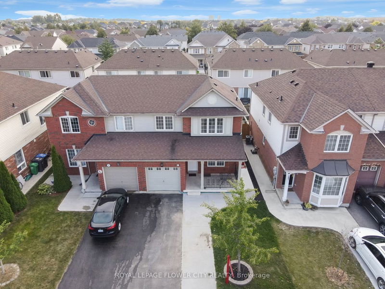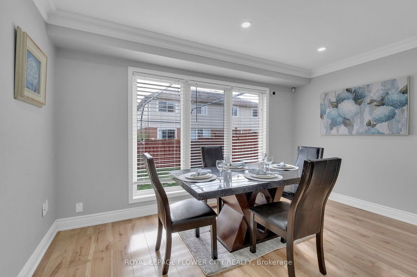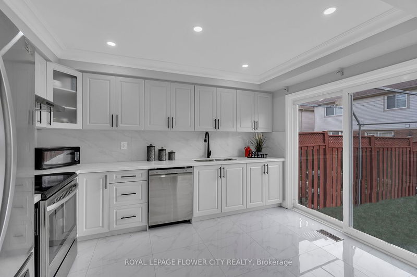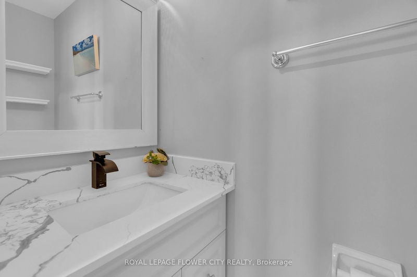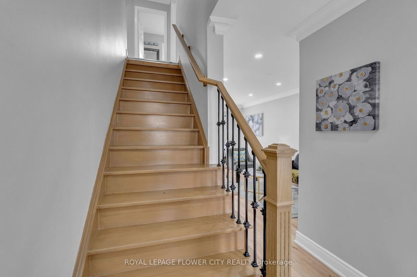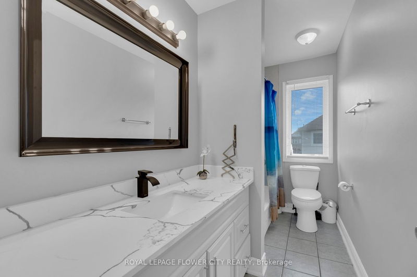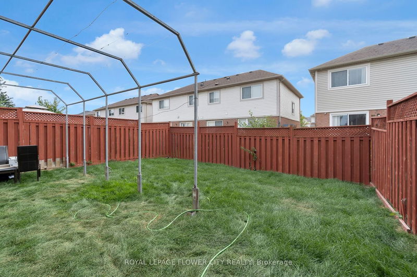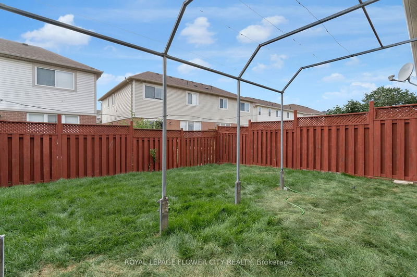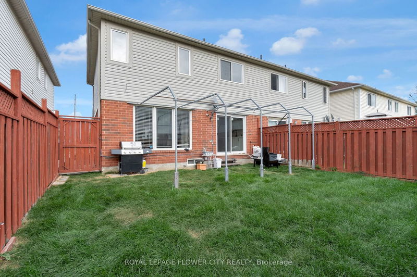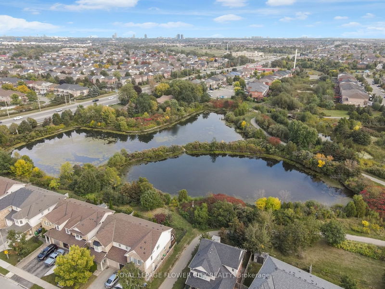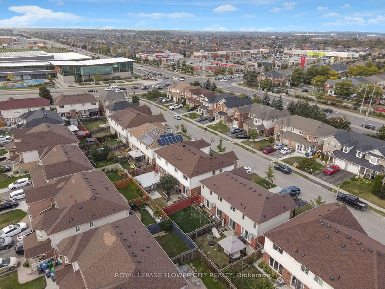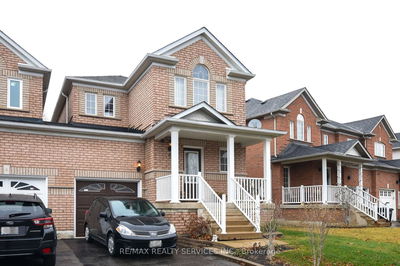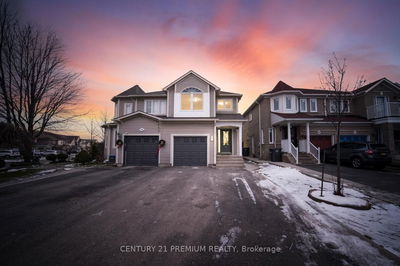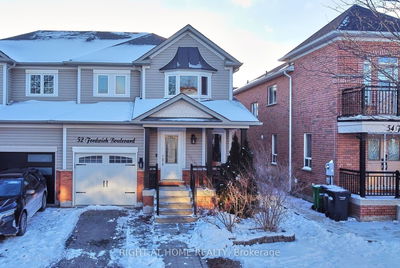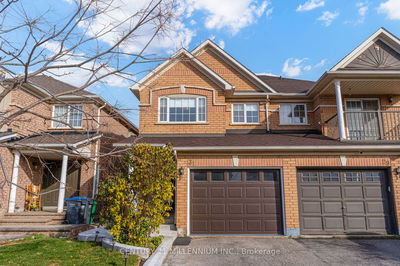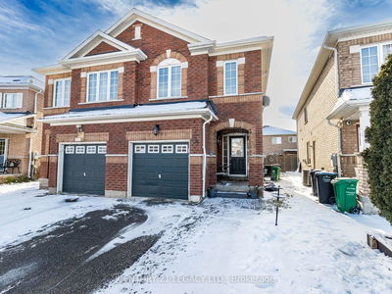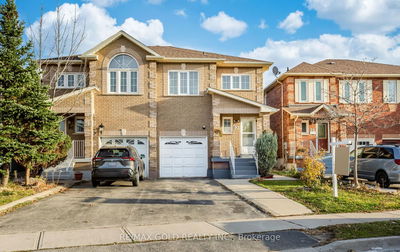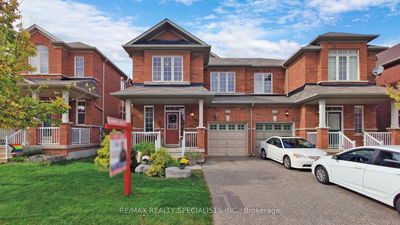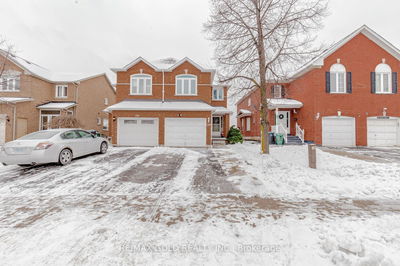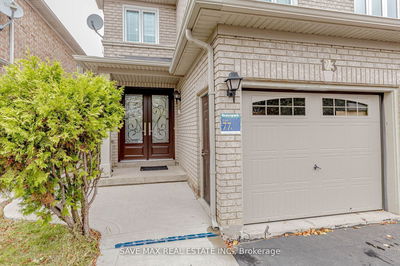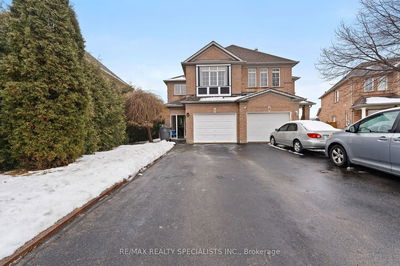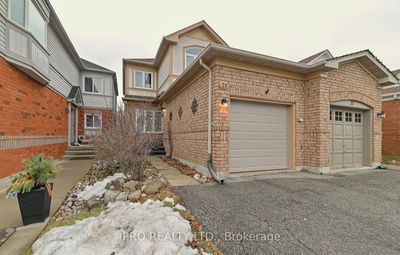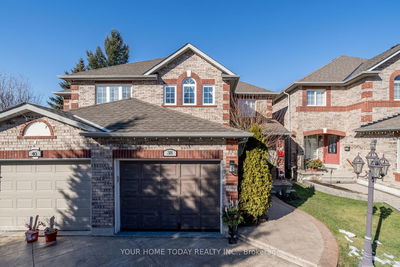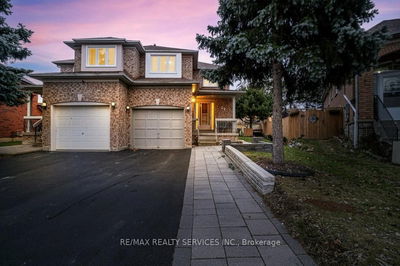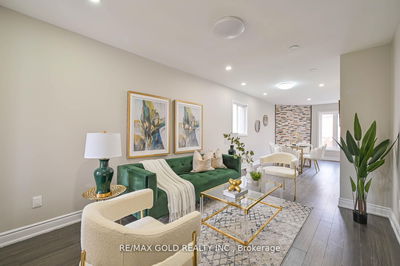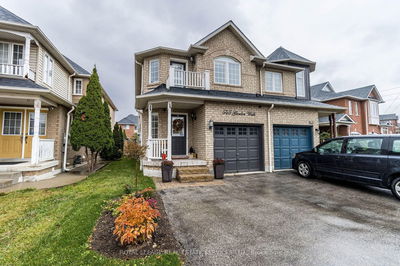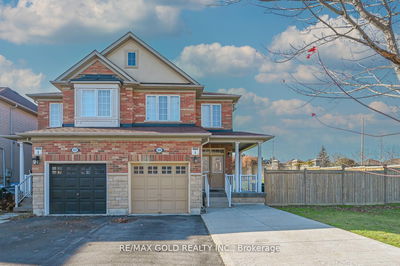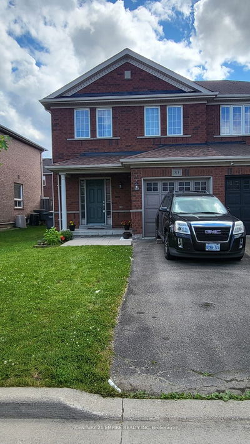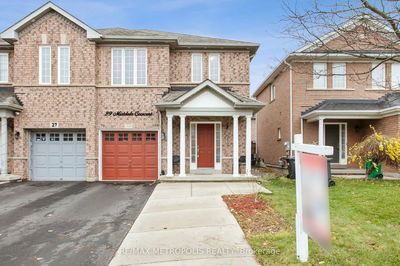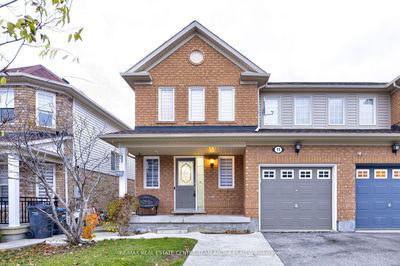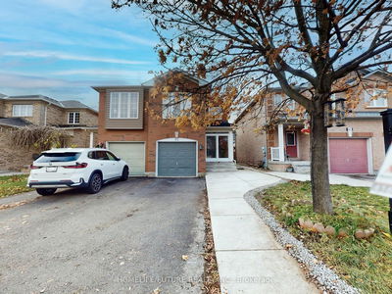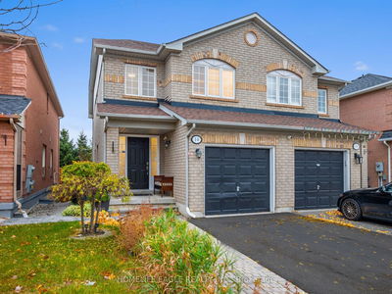Rare Find! Fully Upgraded 3 Bedroom 4 Bath Semi-Detached House On A Quit Street. Great Curb Appeal W/ Interlock Walkways And A Quaint Covered Porch Area. Open Concept Main Floor W/ Pot Lights Throughout, Brand New Wide Plank Laminate Floor Throughout Living & Dinning Area, Brand New Upgraded Kitchen W/ New Ceramic Floor, S/S Appliances, Quartz Countertops & Matching Backsplash, Walk-Out To A Private Fenced Yard. Oak Staircase W/ Iron Pickets. 2nd Floor W/ Huge Prim Bedroom W/ 4Pc Ensuite, & Crown Moulding & 2 Other Good Size Bedrooms. Fully Upgraded House With New Laminate Flooring Throughout On Main Floor (2023) & 2nd Level (2022), Brand New Kitchen W/ Quartz Counter Top & Matching Backsplash & New Ceramic Floor (2023). Upgraded Baths With Quartz Countertops (2023), Upgraded Oak Staircase W/ Iron Pickets (2023), New Patio Door (2023), Freshly Painted & Carpet Free Home. Extended Driveway For Extra Parking & No Sidewalk At The Front. A Must See Home. Hurry! Won't Last Long!!
Property Features
- Date Listed: Tuesday, September 26, 2023
- Virtual Tour: View Virtual Tour for 51 Sweetwood Circle
- City: Brampton
- Neighborhood: Fletcher's Meadow
- Major Intersection: Sandalwood/Chinguacousy
- Full Address: 51 Sweetwood Circle, Brampton, L7A 2X7, Ontario, Canada
- Living Room: Laminate, Open Concept, Pot Lights
- Kitchen: Ceramic Floor, Stainless Steel Appl, Quartz Counter
- Kitchen: Tile Floor, Combined W/Rec, Open Concept
- Listing Brokerage: Royal Lepage Flower City Realty - Disclaimer: The information contained in this listing has not been verified by Royal Lepage Flower City Realty and should be verified by the buyer.

