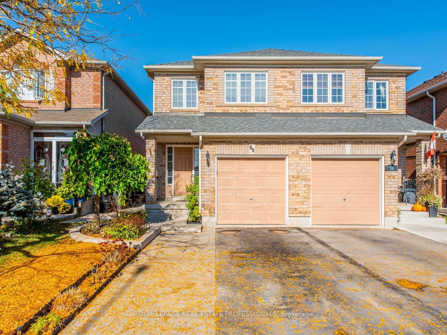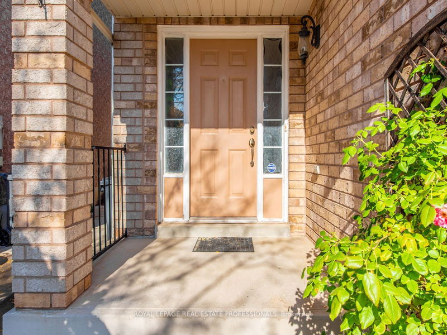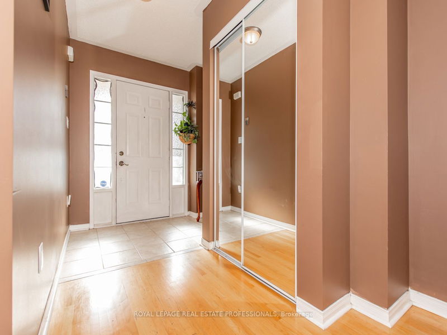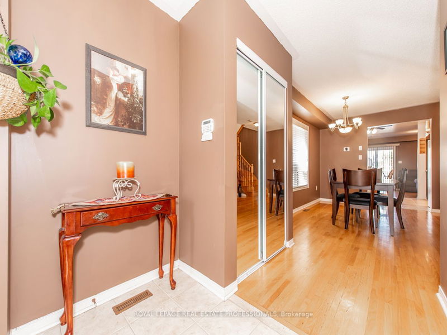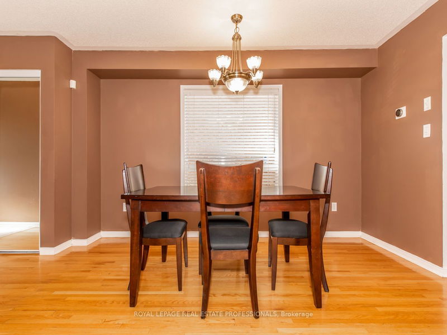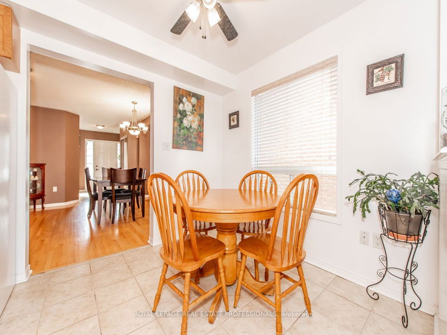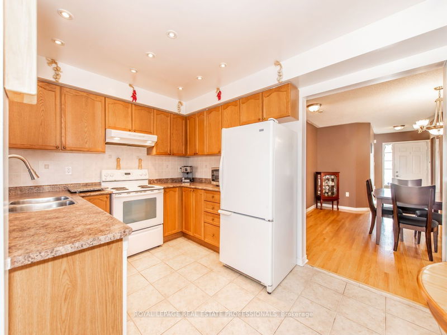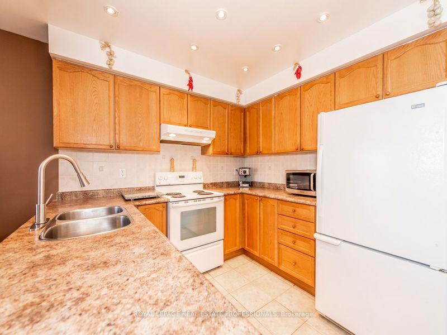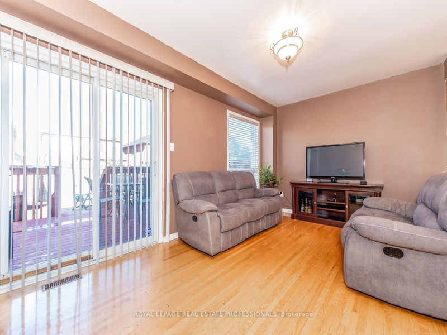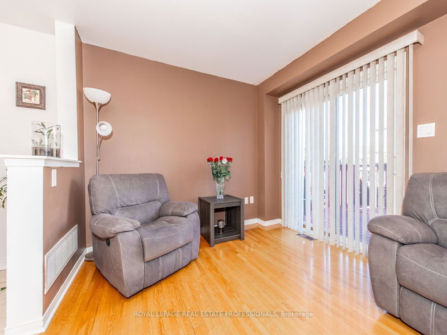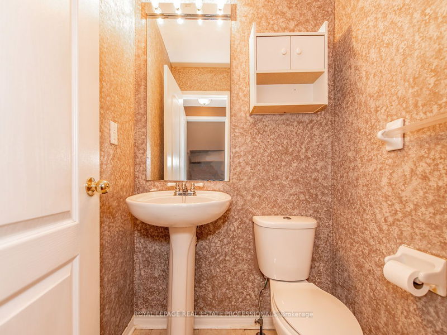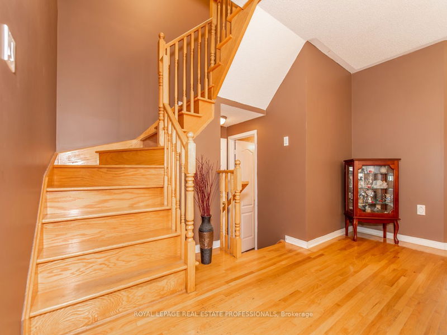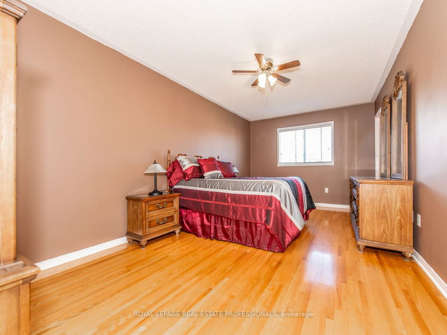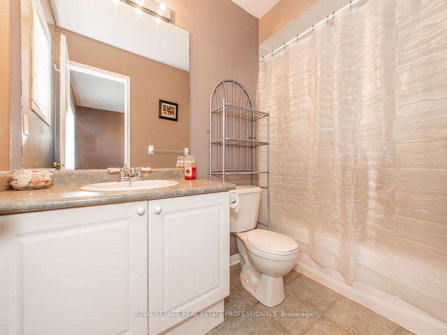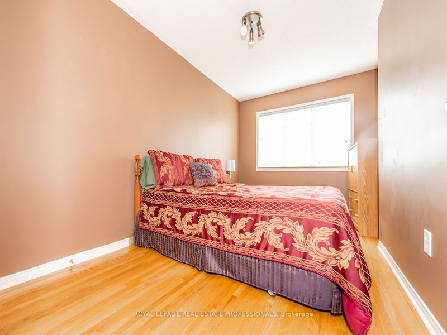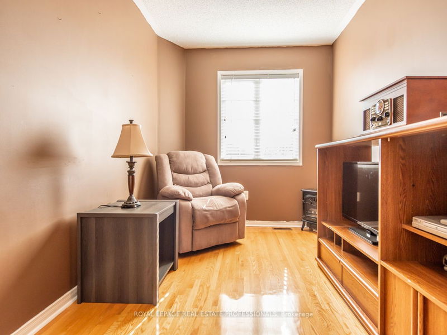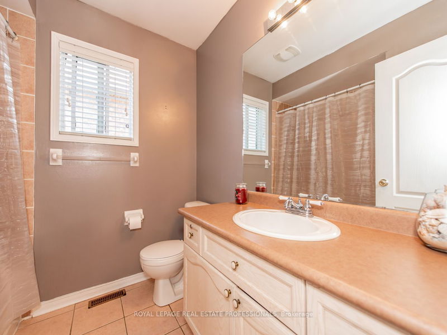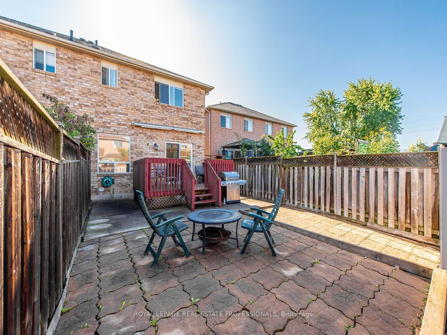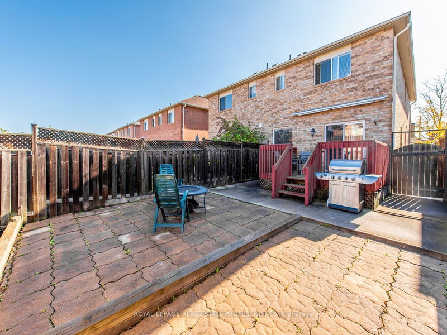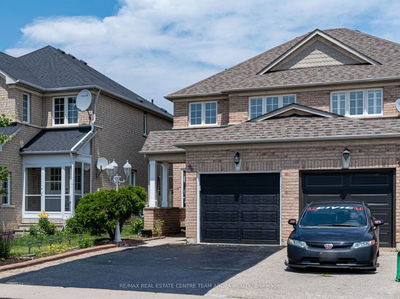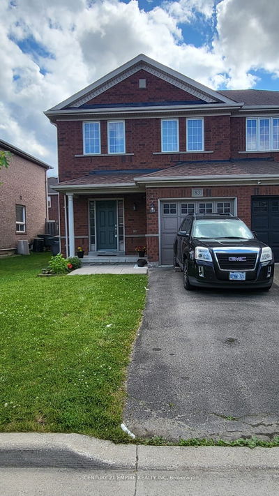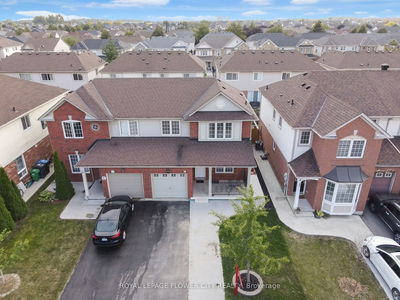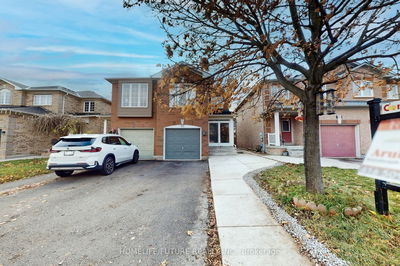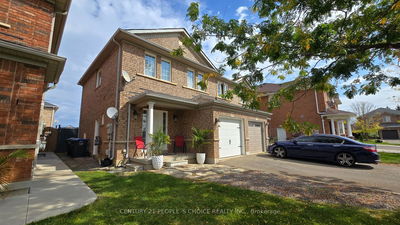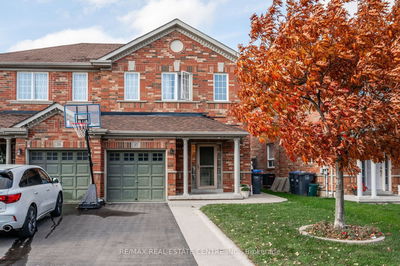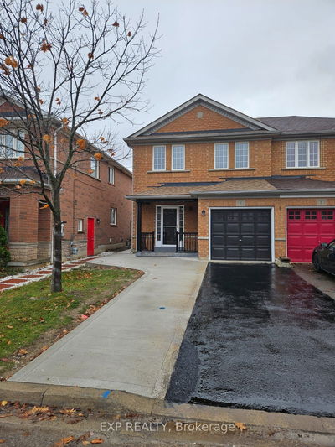A Wonderful Family Home Surrounded With Terrific Amenities For The Entire Family To Enjoy! The Home Features A Great Layout With Something For Everyone! A Spacious Living & Dining Room Layout, An Eat-In Kitchen W/Walk Out To The Fenced In Yard. The Second Level Features a Large Primary Bedroom with a Walk-in Closet and 4 Pc Ensuite Bath and 2 Additional Spacious Bedroooms. Near Mount Pleasant Go Train, Library, Shopping & Skating Rink, Rec Centre, Sandalwood Park & Creditview Park.
Property Features
- Date Listed: Wednesday, October 11, 2023
- Virtual Tour: View Virtual Tour for 60 Roadmaster Lane
- City: Brampton
- Neighborhood: Fletcher's Meadow
- Full Address: 60 Roadmaster Lane, Brampton, L7A 3A7, Ontario, Canada
- Kitchen: Eat-In Kitchen, O/Looks Living, Pot Lights
- Living Room: Hardwood Floor, W/O To Yard, Combined W/Kitchen
- Listing Brokerage: Royal Lepage Real Estate Professionals - Disclaimer: The information contained in this listing has not been verified by Royal Lepage Real Estate Professionals and should be verified by the buyer.

