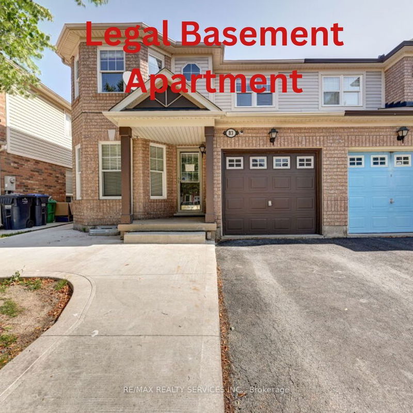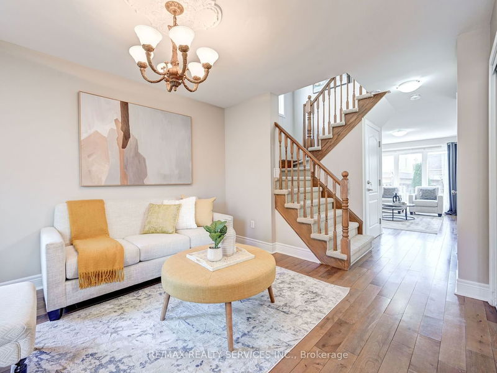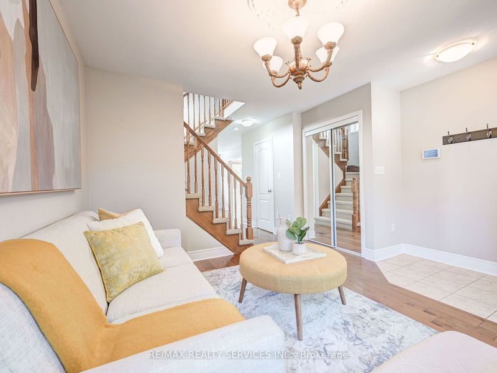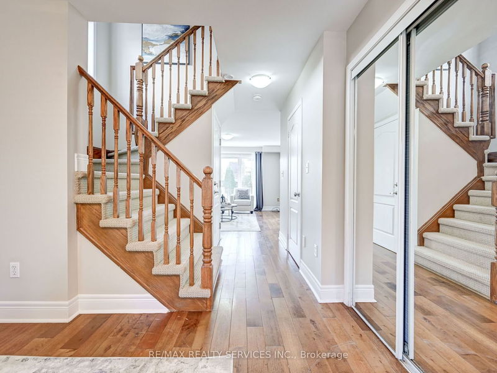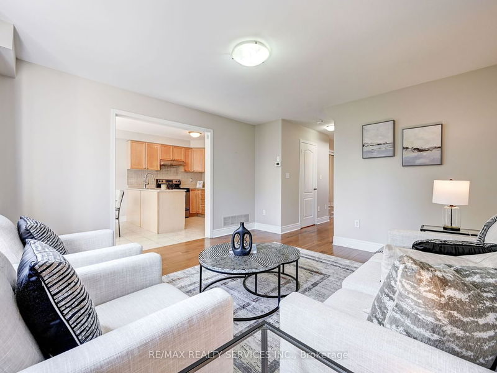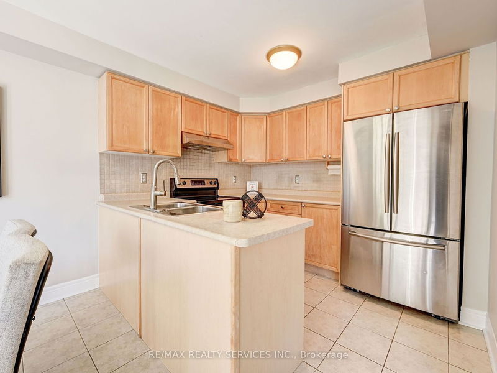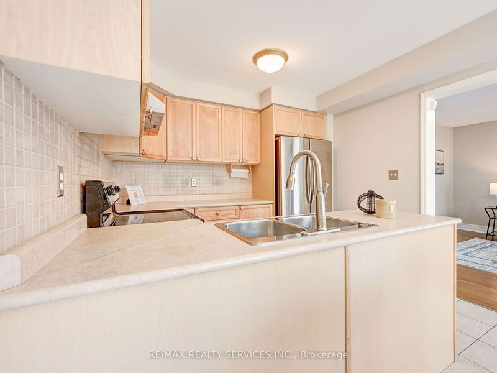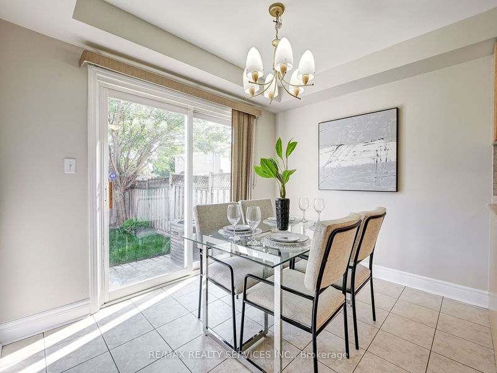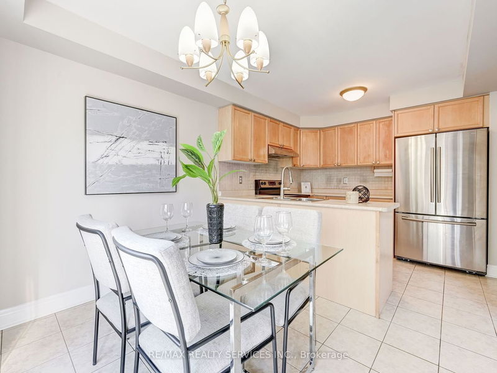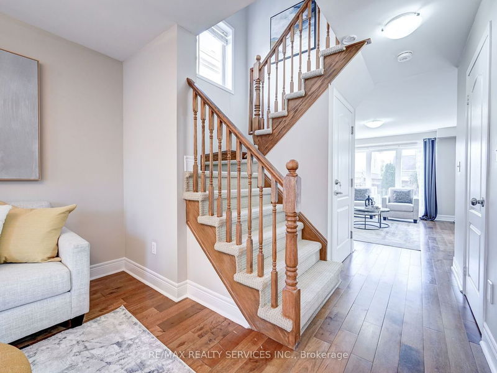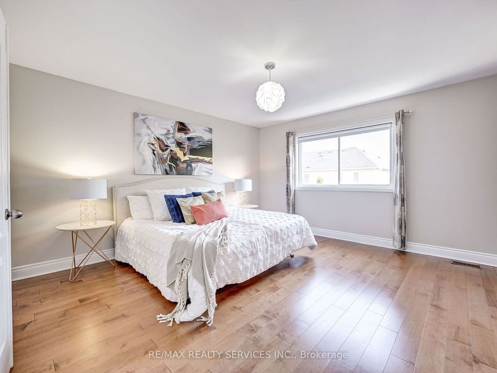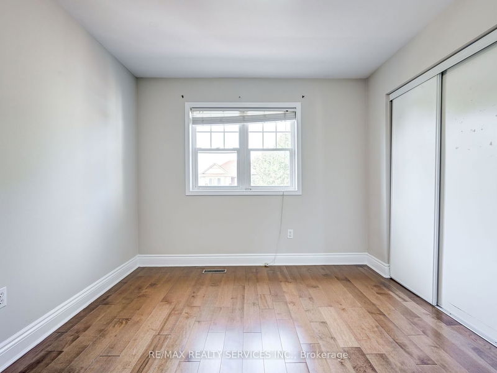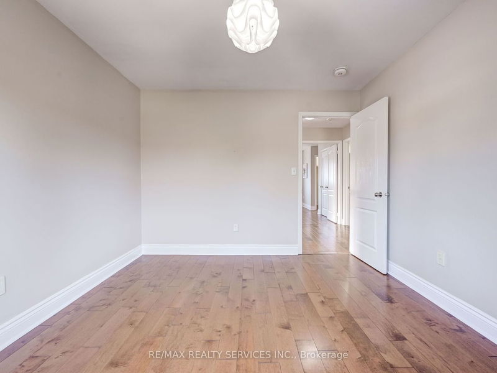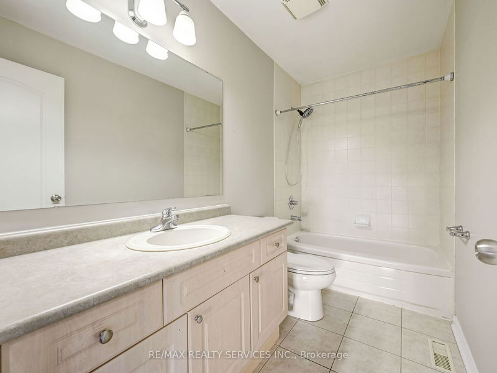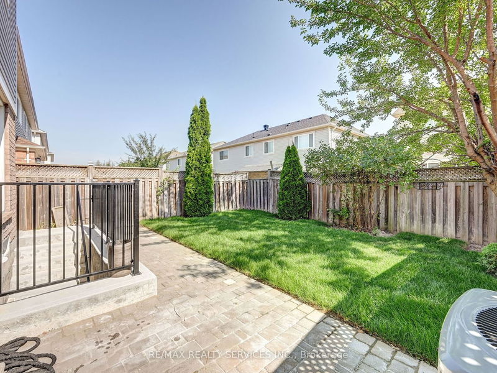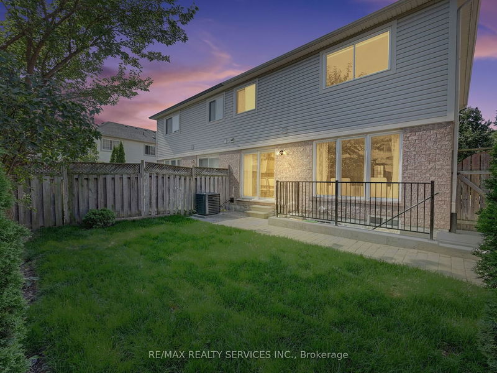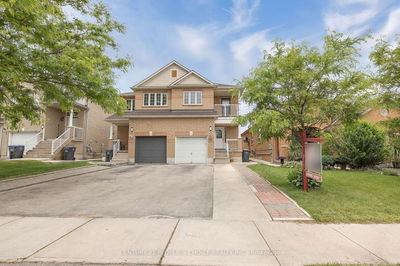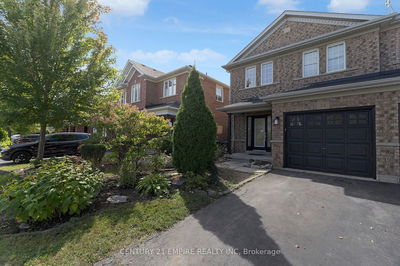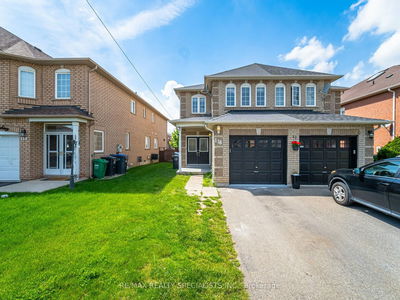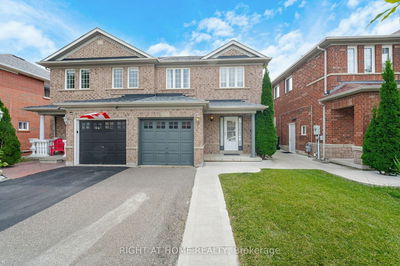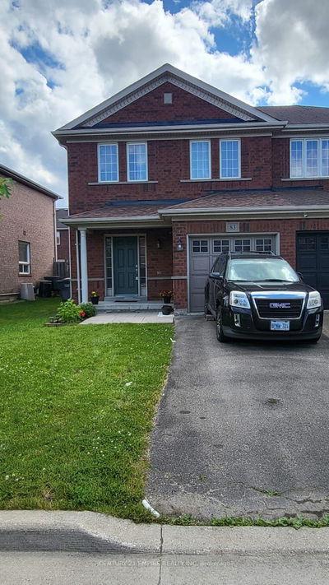****Brand New Legal Basement Apartment**** Gorgeous Semi-Detached Located In A Prime Location Featuring A Great Layout With A Separate Family Room & Living Room With Hardwood Floors, Bright Kitchen/Breakfast Area Has W/O To A Fully Fenced Backyard With New Sod & Interlocked Patio, Upstairs You Have 3 Large Bedrooms With Hardwood Floors Including The Primary Bedroom With His/Hers Closets & A 4pc Ensuite, You Will Be Amazed With The High Quality Finishes On The Brand New Legal Basement Apartment With A Separate Entrance That Could Be Used For Extra Living Space Or A Rental Unit For Additional Income, Extended Driveway For Extra Parking, No Sidewalk, Seeing Is Believing, Conveniently Located To Mount Pleasant Go Station & Walking Distance To Cassie Campbell Community Centre, Parks, Transit & Shopping Plaza's, Must See!!!!!!
Property Features
- Date Listed: Wednesday, August 30, 2023
- Virtual Tour: View Virtual Tour for 83 Sweetwood Circle
- City: Brampton
- Neighborhood: Fletcher's Meadow
- Major Intersection: Chinguacousy/Sandalwood
- Full Address: 83 Sweetwood Circle, Brampton, L7A 2S2, Ontario, Canada
- Family Room: Hardwood Floor, Open Concept, O/Looks Backyard
- Living Room: Hardwood Floor, Large Window, O/Looks Frontyard
- Kitchen: Ceramic Floor, Backsplash, Stainless Steel Appl
- Kitchen: Ceramic Floor, Stainless Steel Appl, Pot Lights
- Living Room: Laminate, Open Concept, Pot Lights
- Listing Brokerage: Re/Max Realty Services Inc. - Disclaimer: The information contained in this listing has not been verified by Re/Max Realty Services Inc. and should be verified by the buyer.

