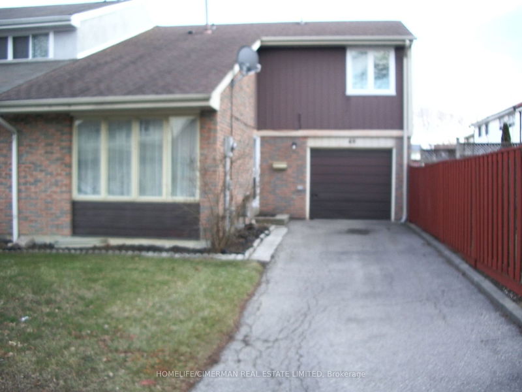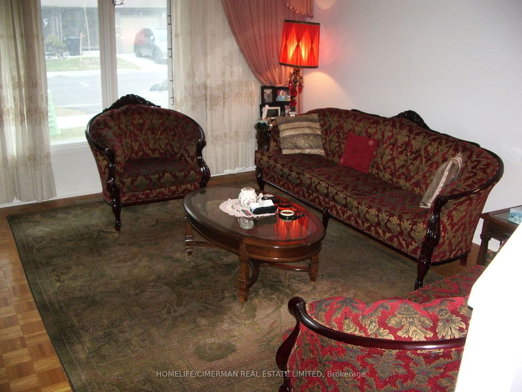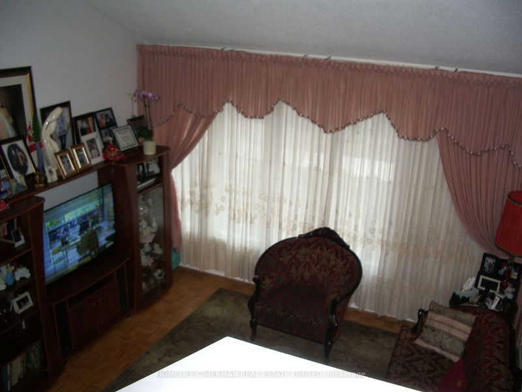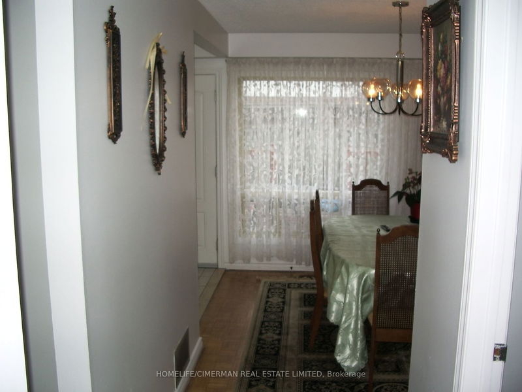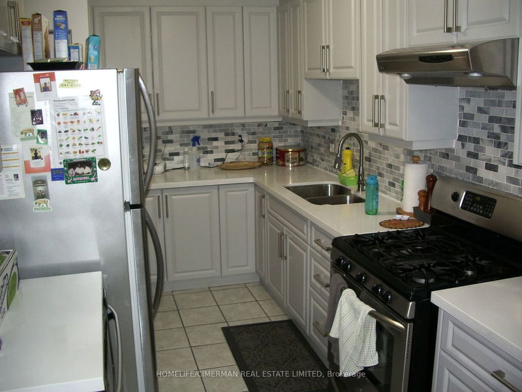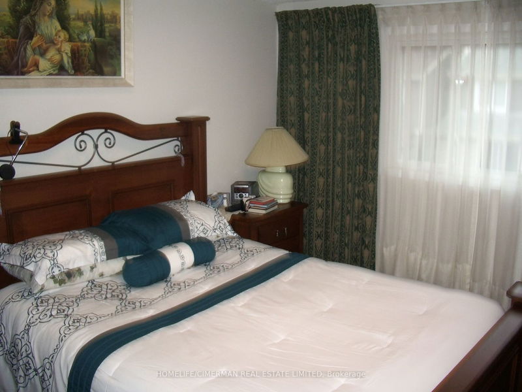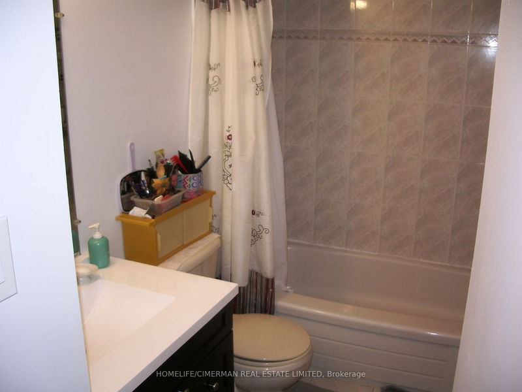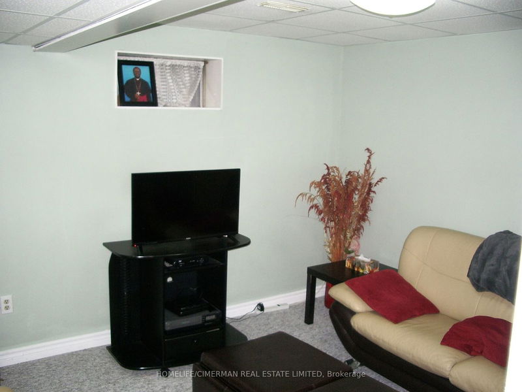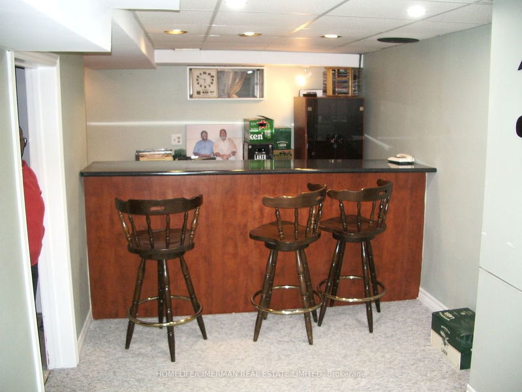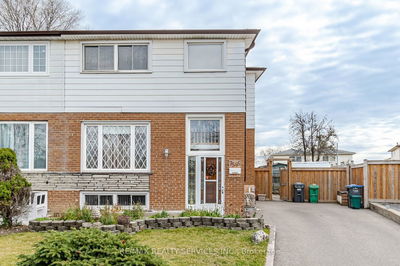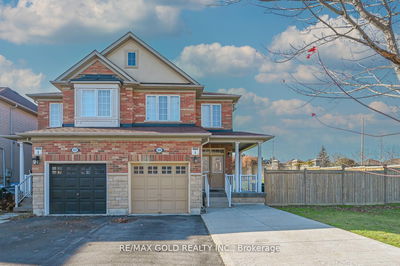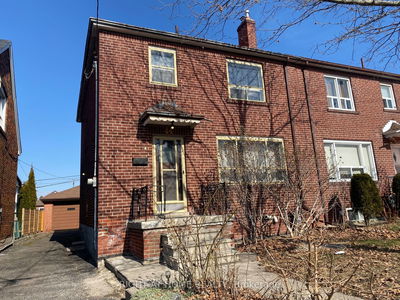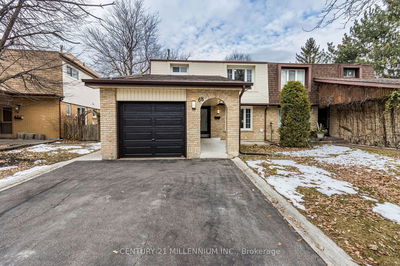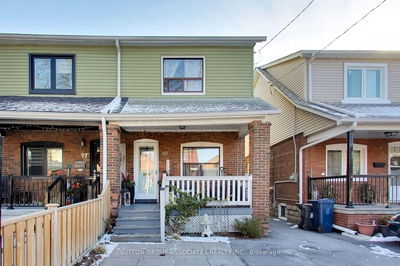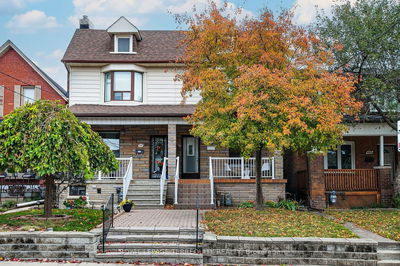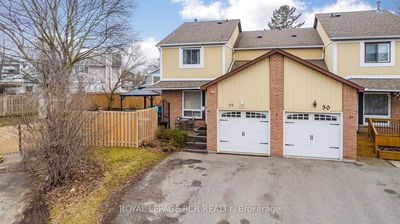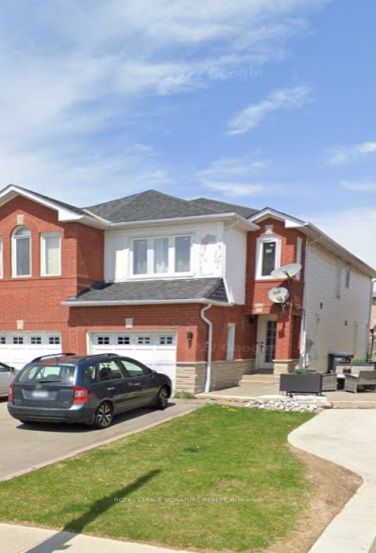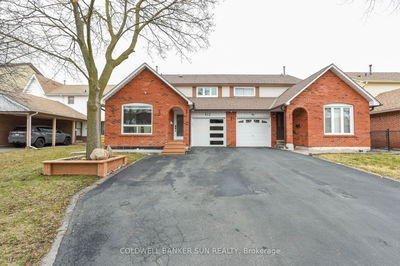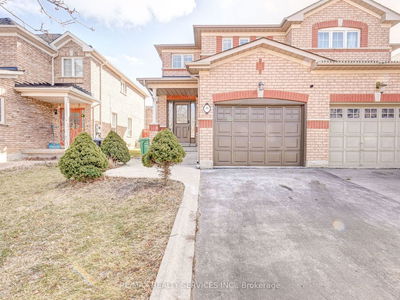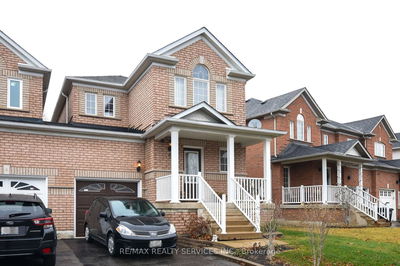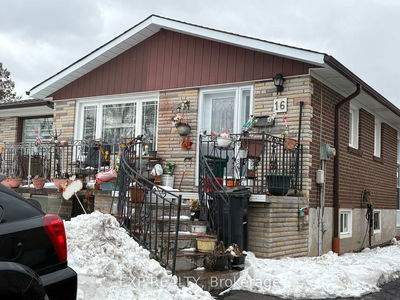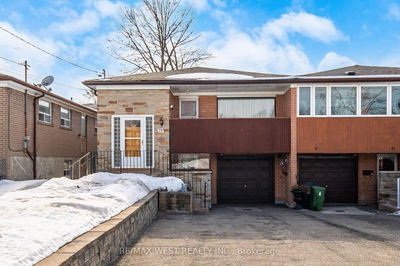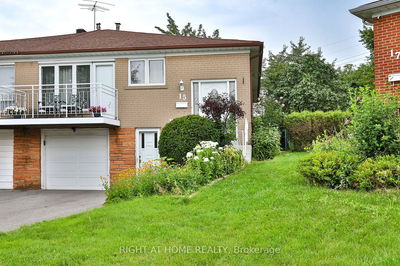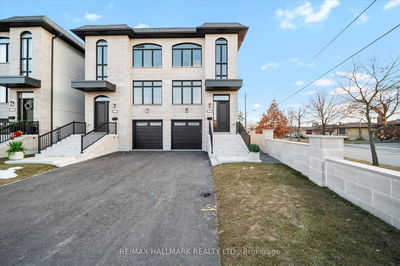Maintained with love and care by the same owner for over 40 years. This three bedroom and two bathroom home features open concept living area with cathedral ceilings. Separate dining room. Renovated kitchen with breakfast area and walk-out to deck. Superb basement with wet bar to entertain. Lots of improvements. Move in tomorrow!
Property Features
- Date Listed: Tuesday, February 13, 2024
- City: Toronto
- Neighborhood: Mount Olive-Silverstone-Jamestown
- Major Intersection: Kidron Valley/Kipling Ave
- Full Address: 48 Wallis Crescent, Toronto, M9V 4K3, Ontario, Canada
- Living Room: Cathedral Ceiling, Separate Rm, Open Concept
- Kitchen: Renovated, Breakfast Area, W/O To Deck
- Listing Brokerage: Homelife/Cimerman Real Estate Limited - Disclaimer: The information contained in this listing has not been verified by Homelife/Cimerman Real Estate Limited and should be verified by the buyer.

