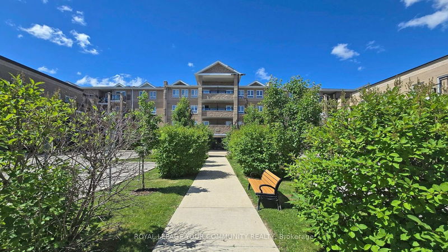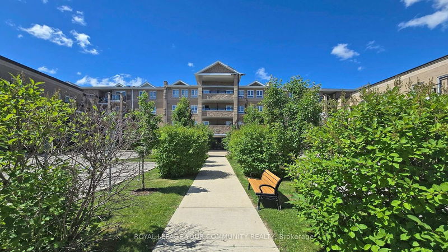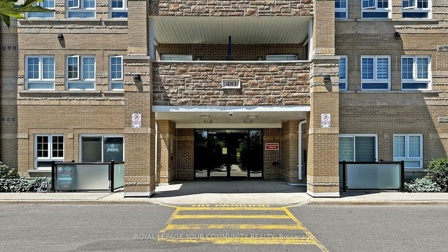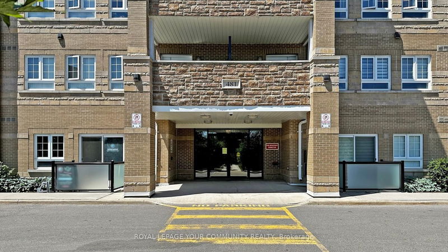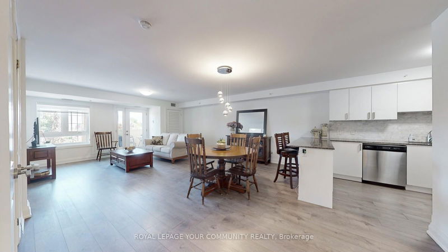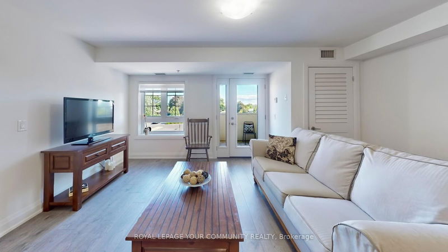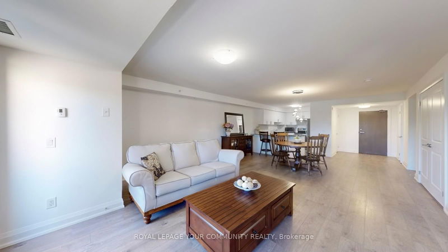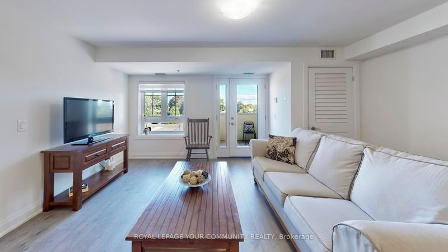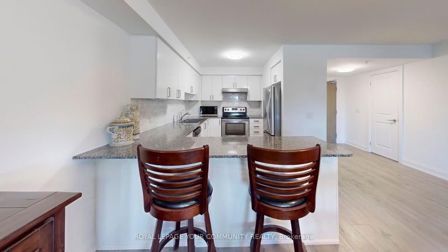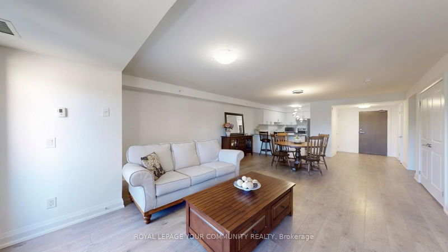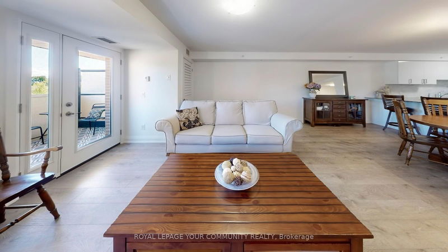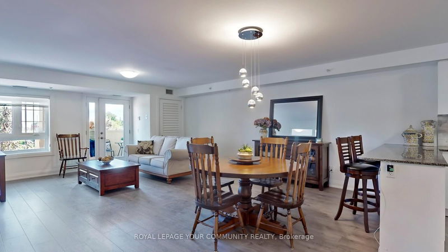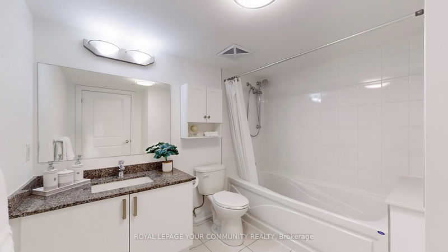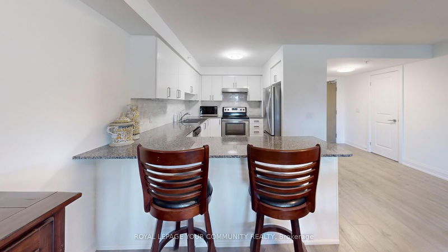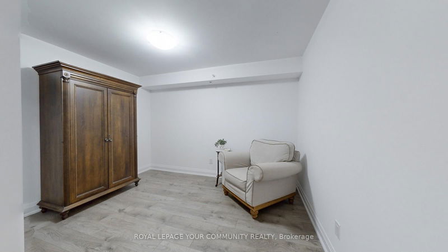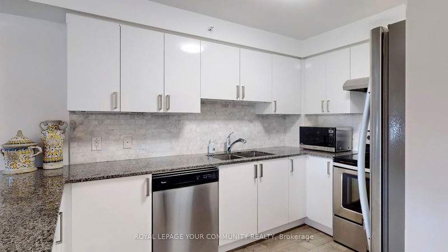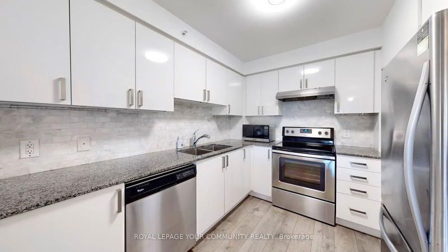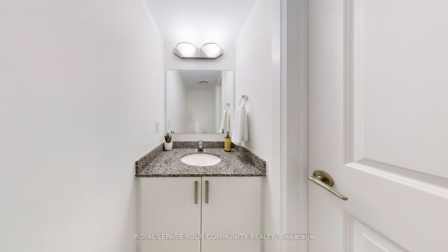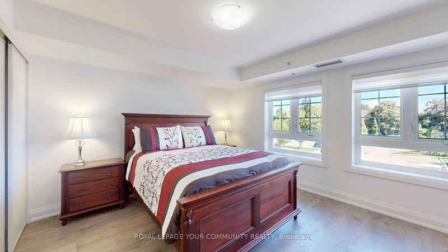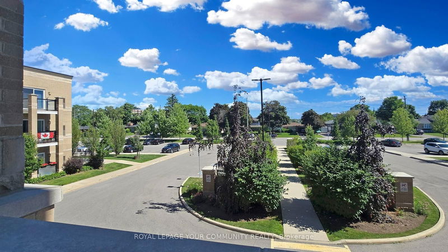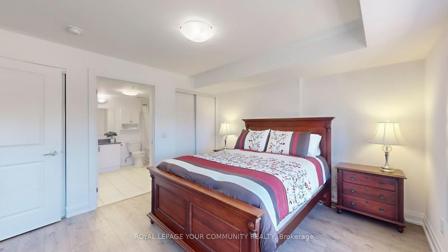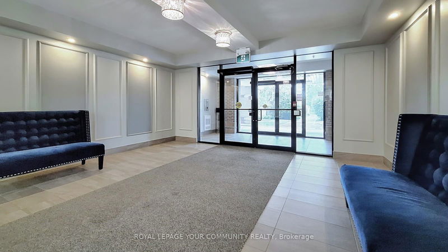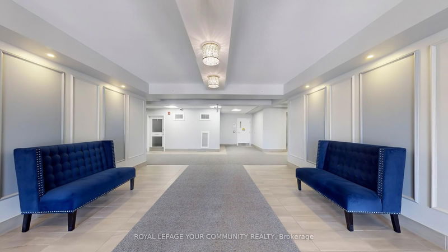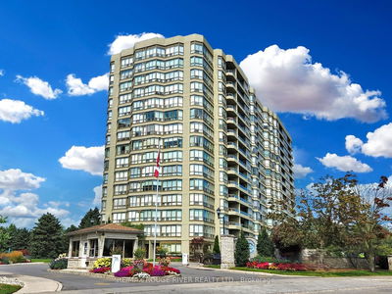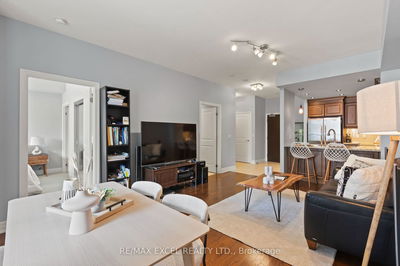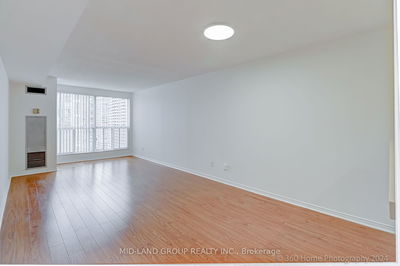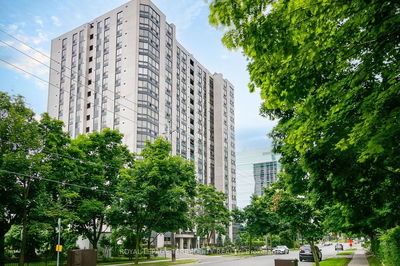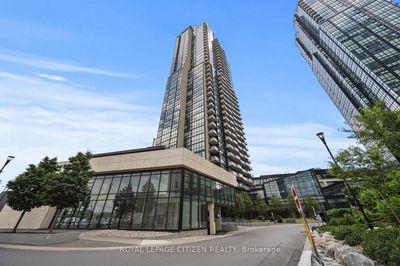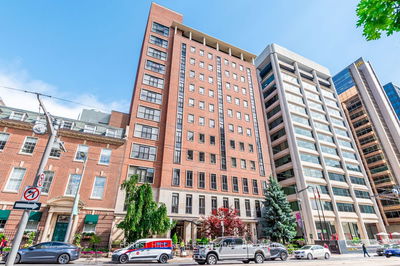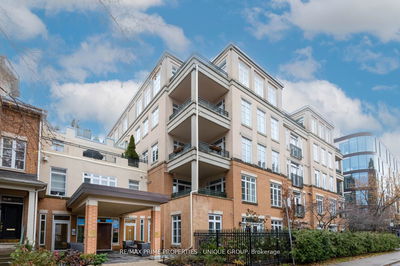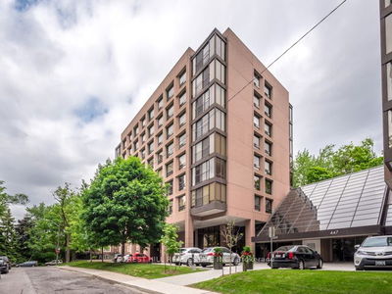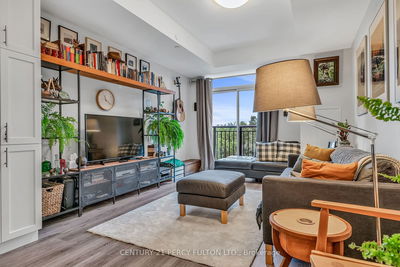Freshly Painted ~ Bright and spacious approximately 1,100 sq ft. Open concept and immaculate desirable 1 bedroom + Den floor plan with 2 baths plus walk-out PRIVATE Balcony with unobstructed south views. Upgraded Kitchen with Granite Counter Tops, Back Splash, Breakfast Bar with electrical outlet. Very Large primary bedroom and ensuite bath with soaker tub. Spacious DEN that can be used as a 2nd bedroom, office, or extra sitting room. Excellently maintained building complete with Party Room, Indoor Pool and Gym. Steps to Downtown Main Street, park, grocery stores, bakeries, restaurants, banks, LCBO, short drive to the 404 and more. ~ Must See!
Property Features
- Date Listed: Friday, June 28, 2024
- City: Whitchurch-Stouffville
- Neighborhood: Stouffville
- Major Intersection: Main Street / West Lawn
- Full Address: 213-481 Rupert Avenue, Whitchurch-Stouffville, L4A 1Y7, Ontario, Canada
- Kitchen: Laminate, Open Concept, Stainless Steel Appl
- Living Room: Laminate, Open Concept, W/O To Balcony
- Listing Brokerage: Royal Lepage Your Community Realty - Disclaimer: The information contained in this listing has not been verified by Royal Lepage Your Community Realty and should be verified by the buyer.

