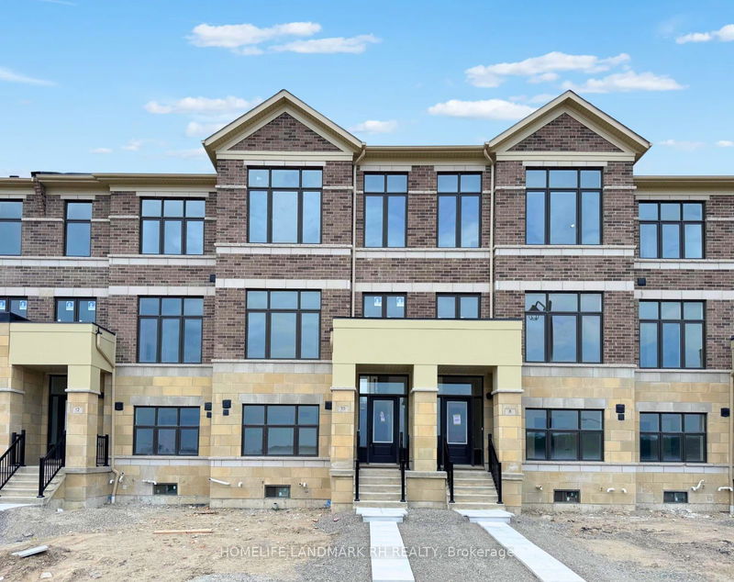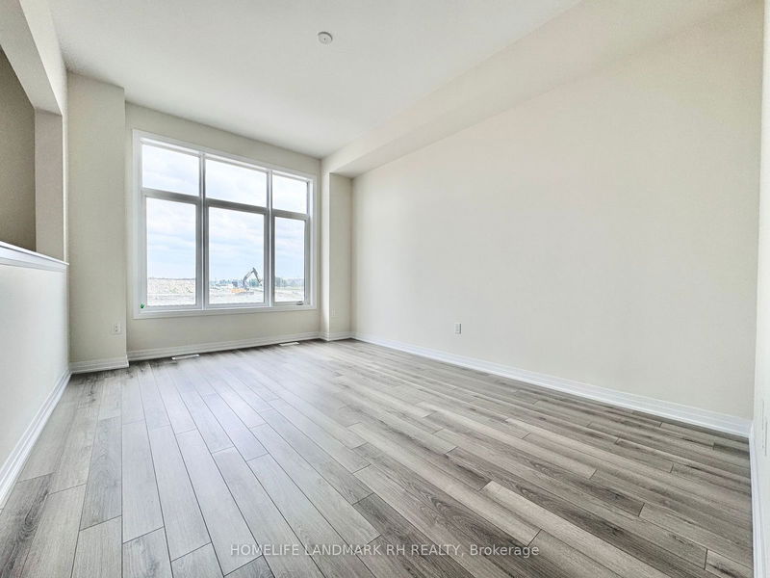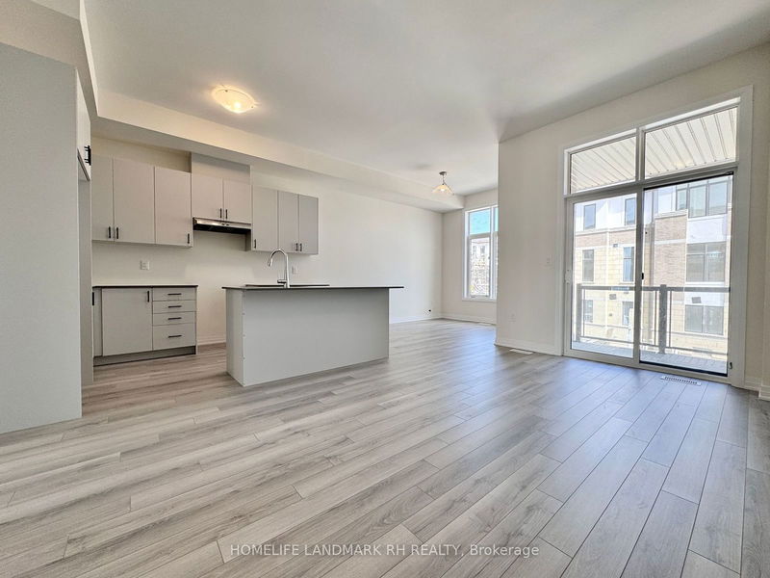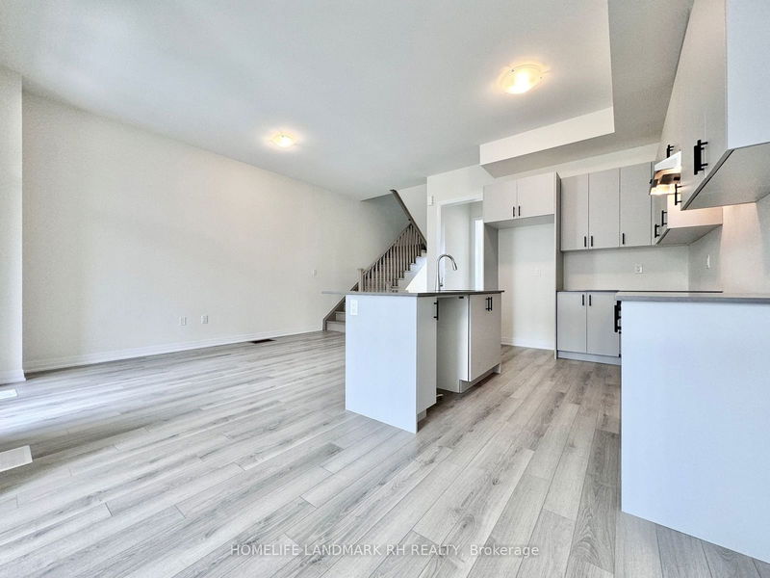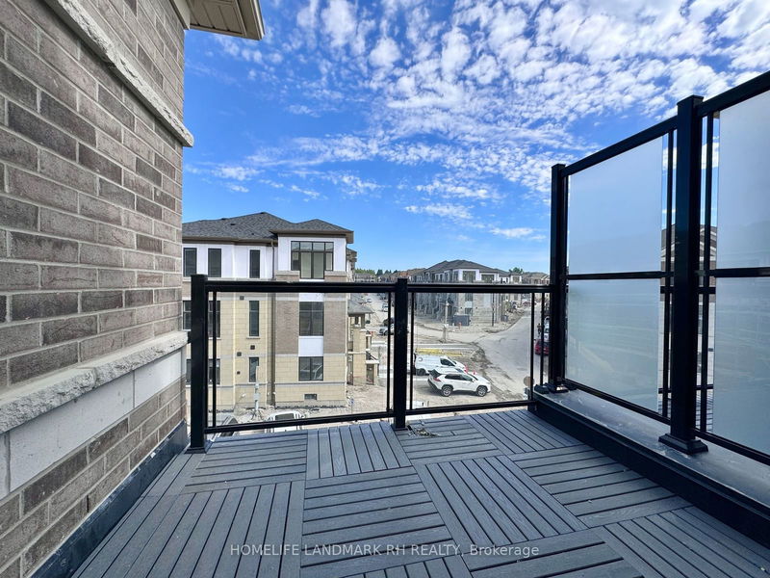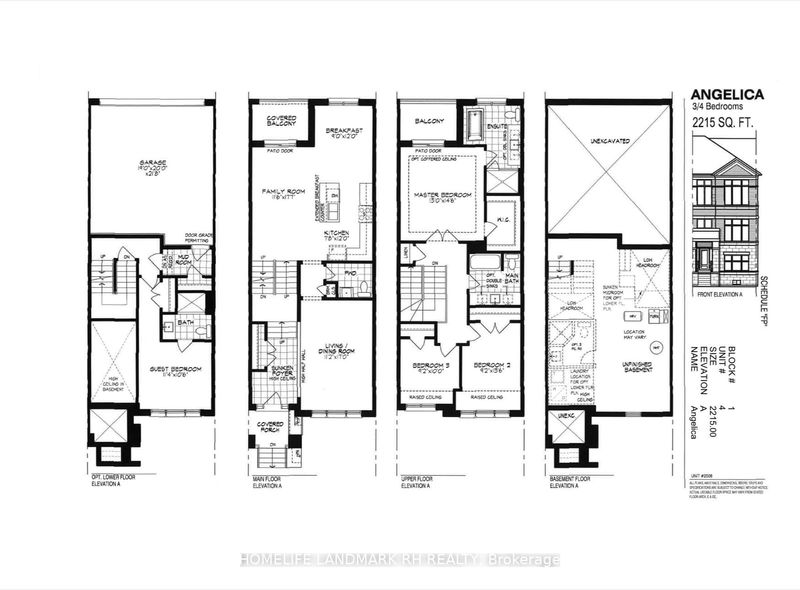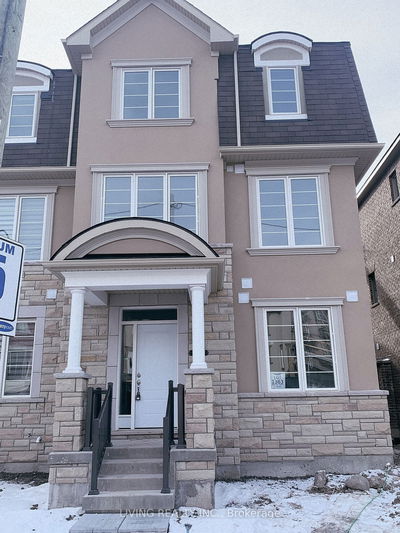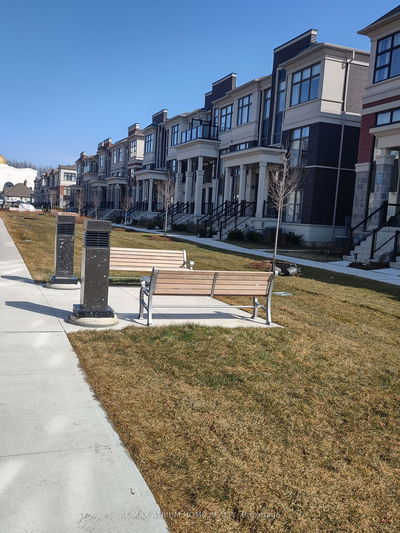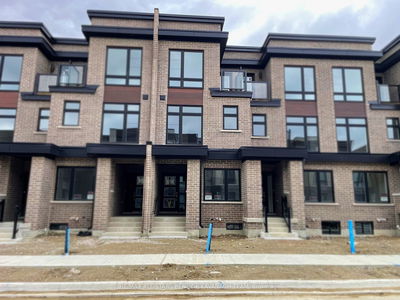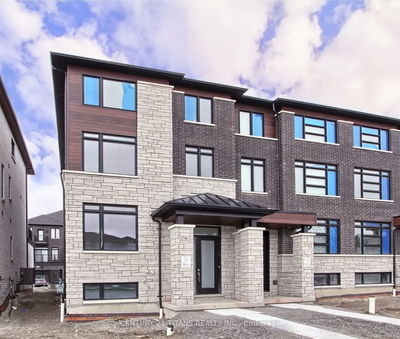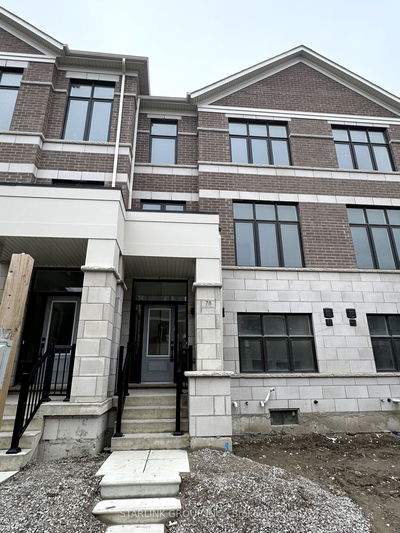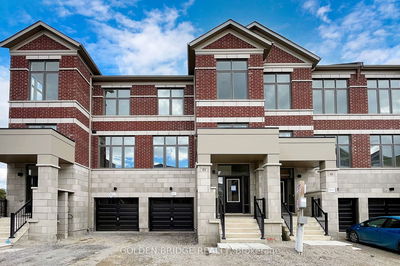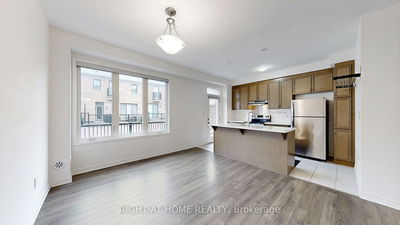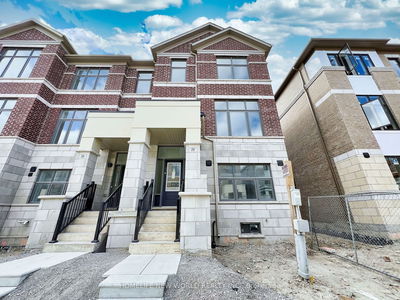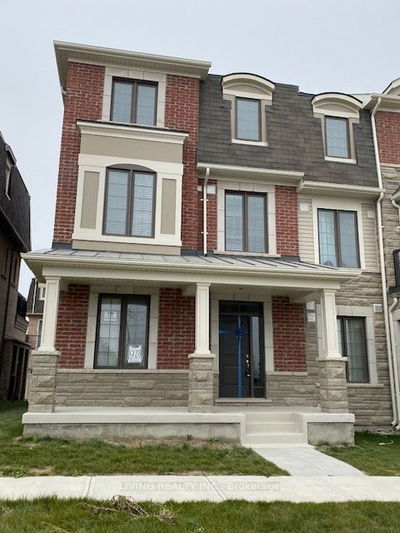Brand New Modern Freehold 4 Bdrm Townhome In High Demand Richmond Hill Location. 2215 S.F + Unfinished Basement. Bright & Spacious Open Concept Layout w/Lots Of Large Windows. 10' Ceiling On Main & 9' on Upper. Oak Staircase. Quartz Counter Top And S/S Appl In Kitchen, Large Centre Island w/breakfast bar. Primary W/Walk-In Closet & 4 Pcs Ensuite. Ground floor bedroom w/3 Piece bath. Direct Access To Double Car Garage.
Property Features
- Date Listed: Thursday, July 04, 2024
- City: Richmond Hill
- Neighborhood: Rural Richmond Hill
- Major Intersection: Leslie & Elgin Mills
- Living Room: Large Window, South View, Laminate
- Family Room: Open Concept, W/O To Balcony, Laminate
- Kitchen: Quartz Counter, Breakfast Bar, Centre Island
- Listing Brokerage: Homelife Landmark Rh Realty - Disclaimer: The information contained in this listing has not been verified by Homelife Landmark Rh Realty and should be verified by the buyer.

