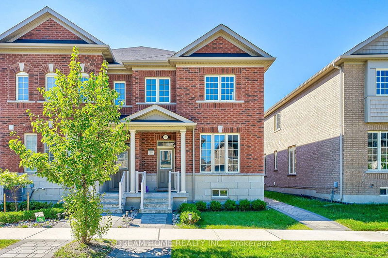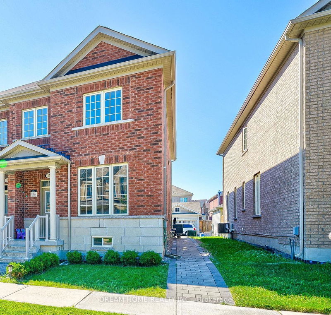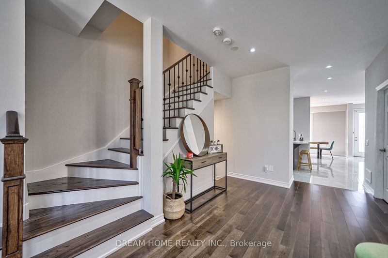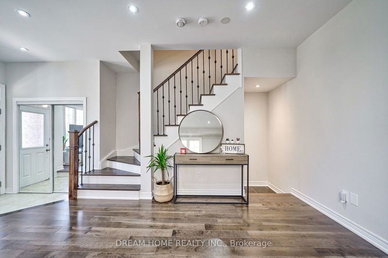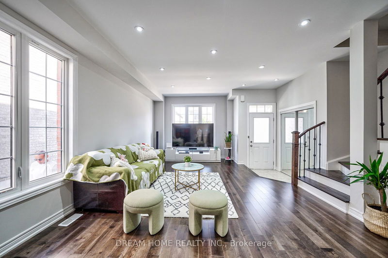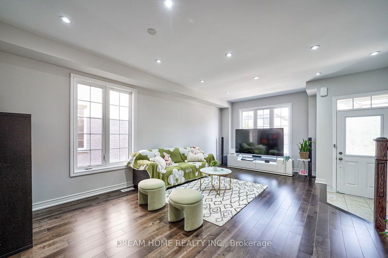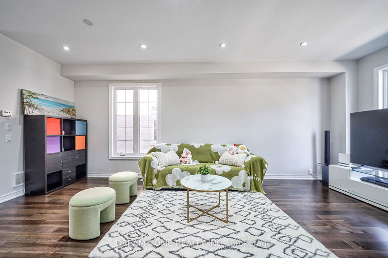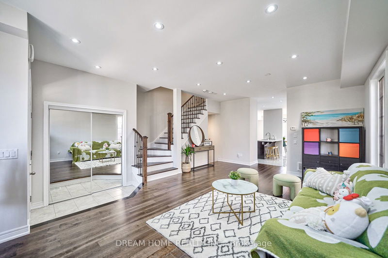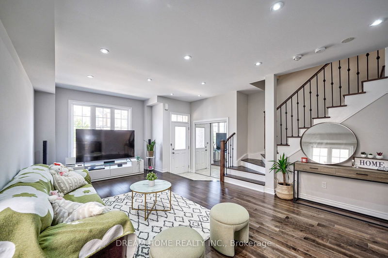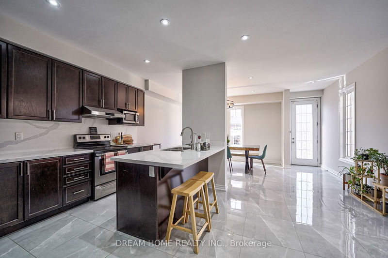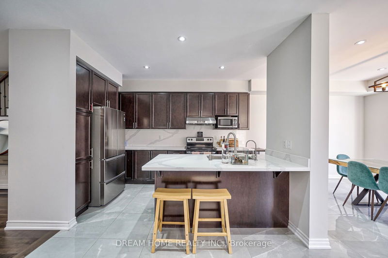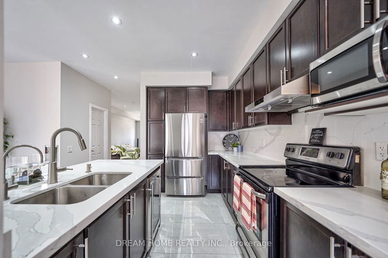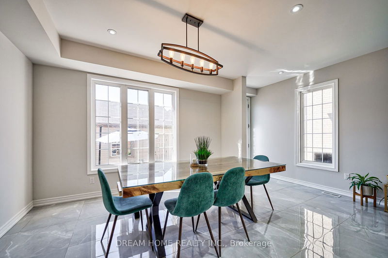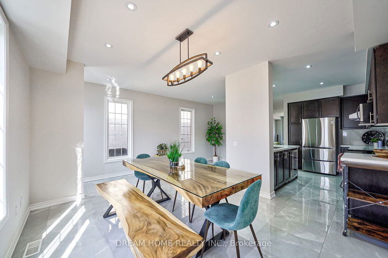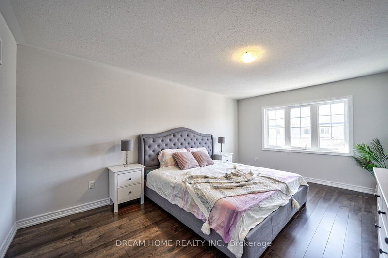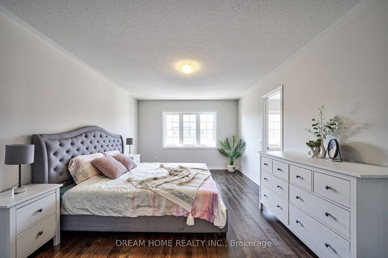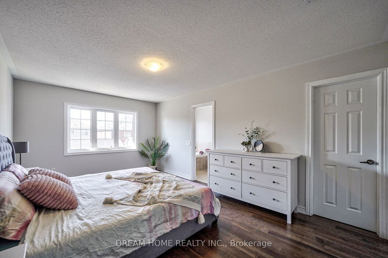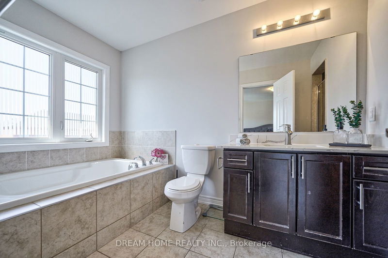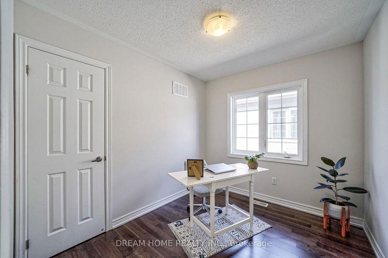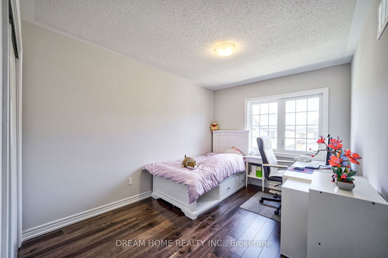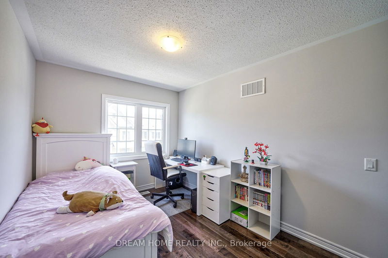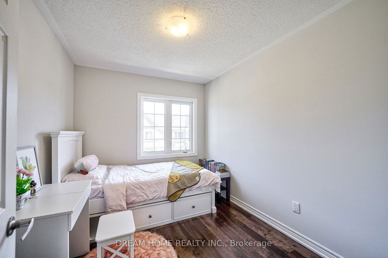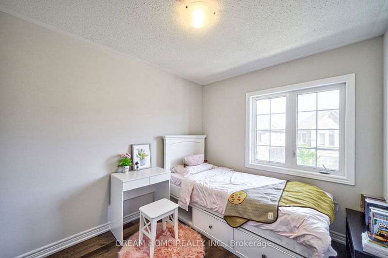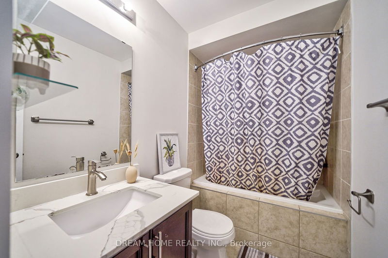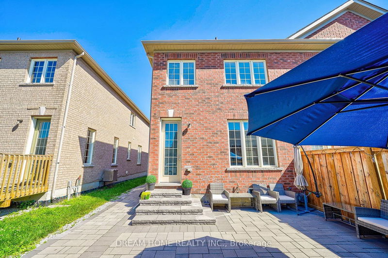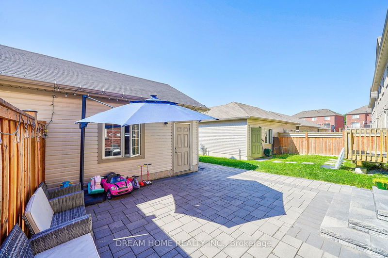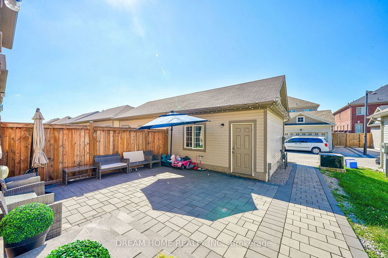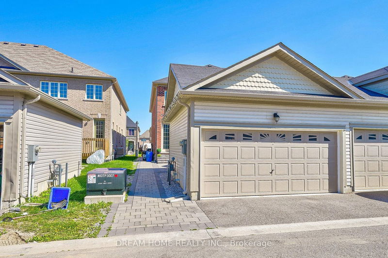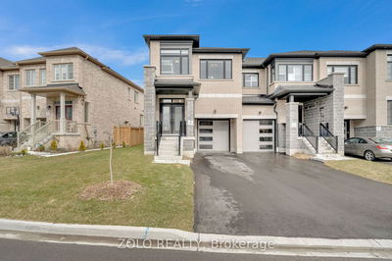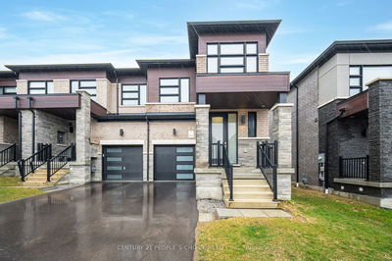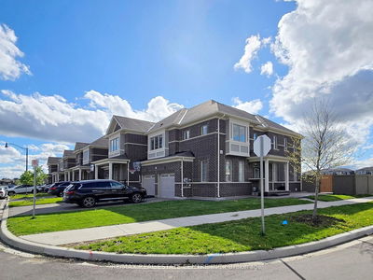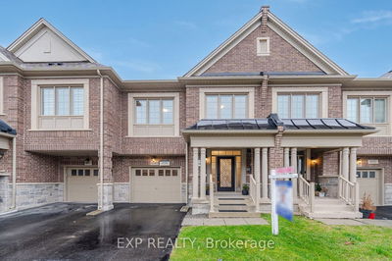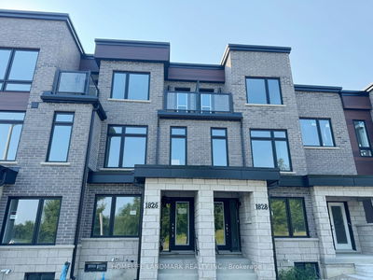Gorgeous Freehold End Unit 2 Storey Townhouse Located In The Desirable Community of Upper Cornell. Features Luxurious Stone Front, 9Ft Smooth Ceiling On Main Floor With Pot Lights Throughout, Complemented By Upgraded Stained Finish Hardwood Floors In Living Room, Porcelain Floor Tiles In Family Room &Kitchen Area, Stained Staircase With Iron Pickets. Sunfilled Home With Ample of Large Windows for Natural Light. Freshly Painted. Meticulously Maintained Like-New Condition By The Owner. Bright & Functional Layout With Breakfast Bar, Quartz Countertop & Backsplash. 4 Spacious Bedrooms On 2nd Floor, Primary Bedroom Has 4Pc Ensuite & Walk-In Closet. Enjoy Outdoor Activities W/ A Beautiful Interlock Backyard. This Is One Of A Kind Home With Plenty Of $$ Upgrades. A Must See Home With1895 Sqft ! Perfect For Families. Situated Near High Ranking Schools, Community Centre, Hospital, Hwy 407 & Many Local Businesses.
Property Features
- Date Listed: Monday, July 08, 2024
- Virtual Tour: View Virtual Tour for 17 Tilbury Gate
- City: Markham
- Neighborhood: Cornell
- Major Intersection: 16th Ave/Bur Oak
- Full Address: 17 Tilbury Gate, Markham, L6B 1J1, Ontario, Canada
- Living Room: Hardwood Floor, Window, Combined W/Dining
- Kitchen: Porcelain Floor, Open Concept, Stainless Steel Appl
- Family Room: Porcelain Floor, Open Concept, W/O To Yard
- Listing Brokerage: Dream Home Realty Inc. - Disclaimer: The information contained in this listing has not been verified by Dream Home Realty Inc. and should be verified by the buyer.

