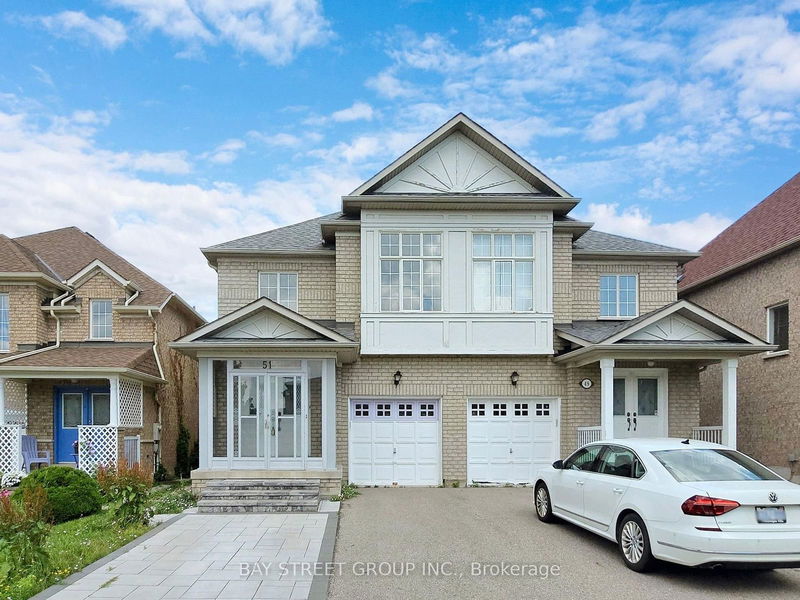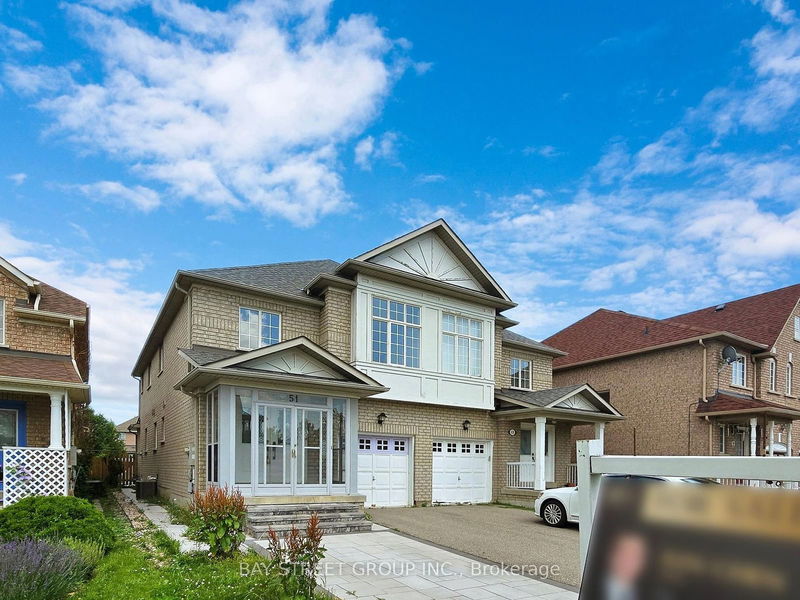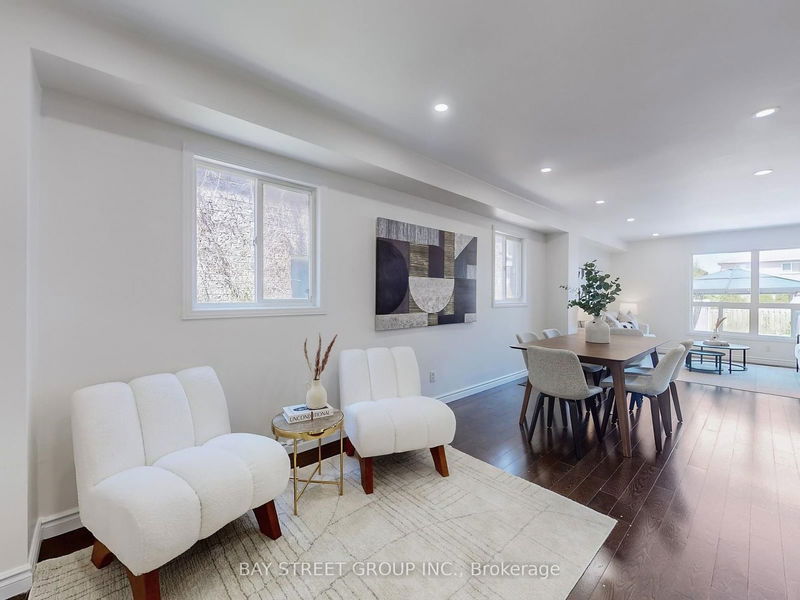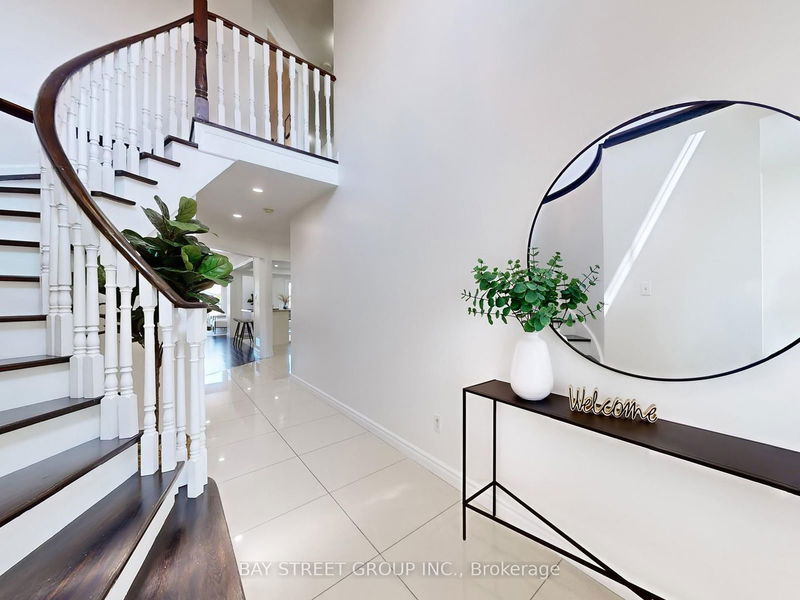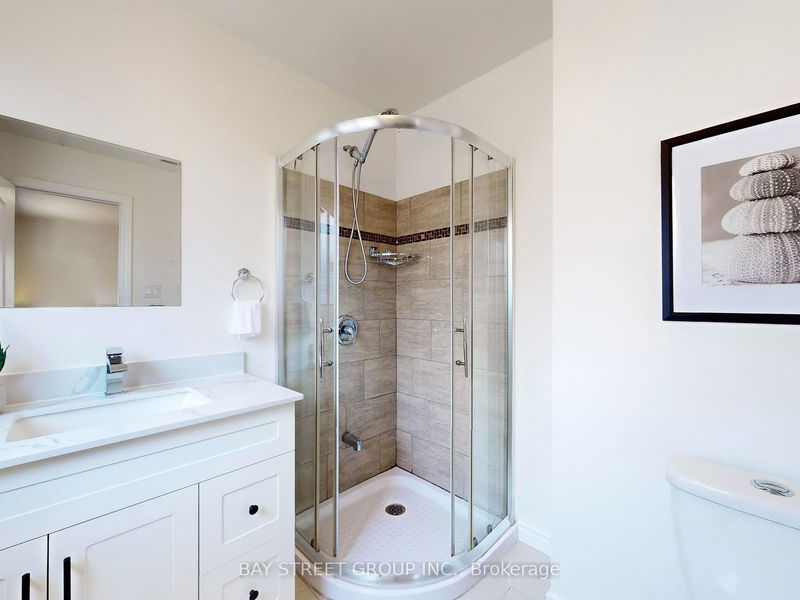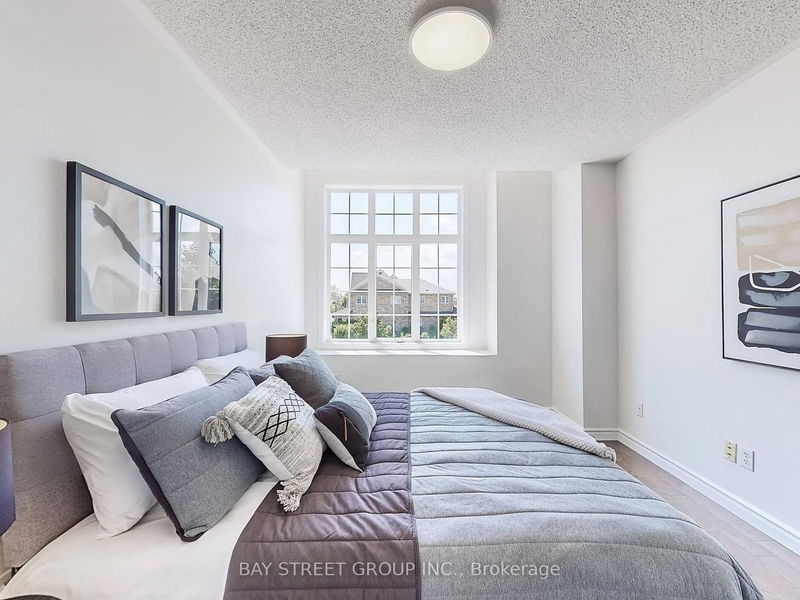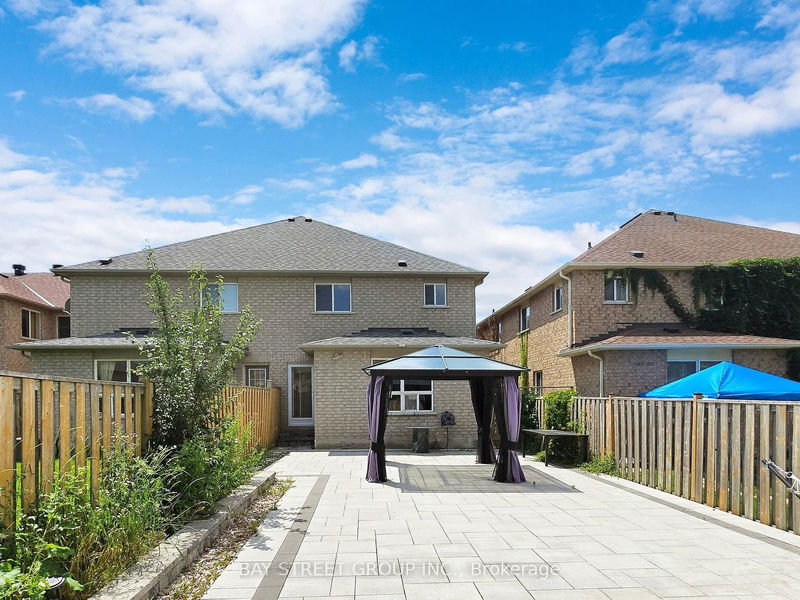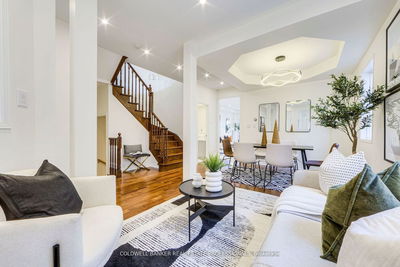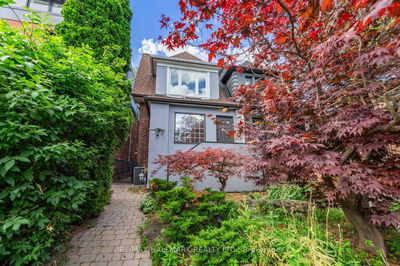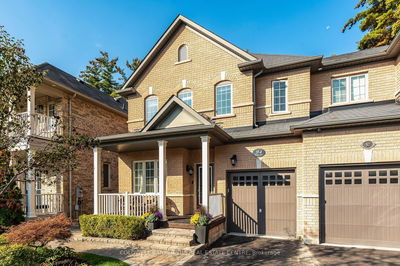Location!!! Location!!! High ranking Unionville Meadows PS & Markville SS! Over 2000 sqf BIG SIZE SEMI DETACH with pro finished basement . Deep Lot of 138.70 Feet! Entering the porch, you can see a bright and elevated porch and a curved spiral staircase. You can also see a bright living room and dining room. Next to it is a kitchen with a large island with granite countertop, and stainless steel appliances. The breakfast area allows you to go out to the backyard, and the spacious family hall with a large window allows you to enjoy comfortable sunlight. The second floor has three large bedrooms with three bathrooms that can be showered. Pro interlock front yark and back yark! Total can park 5 cars! Setp to TNT Supermarket & Bianca Park & storm pond and Rouge River. Mins to 407 and stores! MUST SEE!
Property Features
- Date Listed: Monday, July 08, 2024
- Virtual Tour: View Virtual Tour for 51 Raintree Drive
- City: Markham
- Neighborhood: Village Green-South Unionville
- Major Intersection: Hwy 407 & Mccowan
- Full Address: 51 Raintree Drive, Markham, L3R 4X5, Ontario, Canada
- Living Room: Combined W/Dining, Hardwood Floor
- Family Room: Hardwood Floor, Open Concept
- Kitchen: Centre Island, Backsplash
- Listing Brokerage: Bay Street Group Inc. - Disclaimer: The information contained in this listing has not been verified by Bay Street Group Inc. and should be verified by the buyer.





