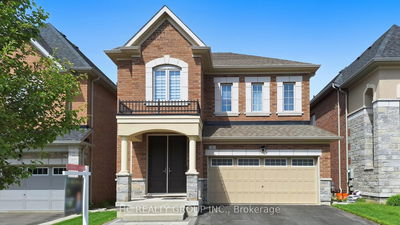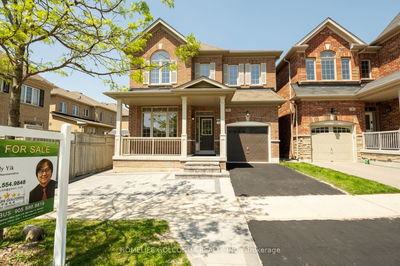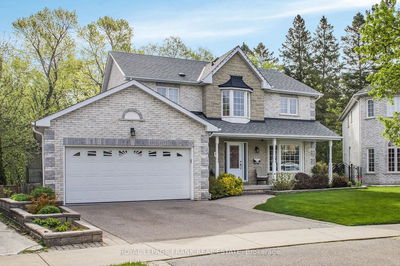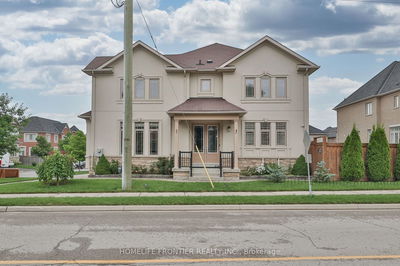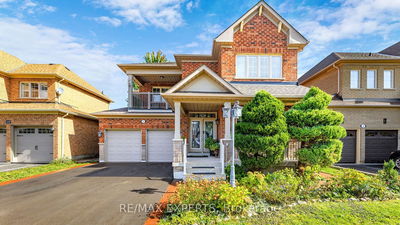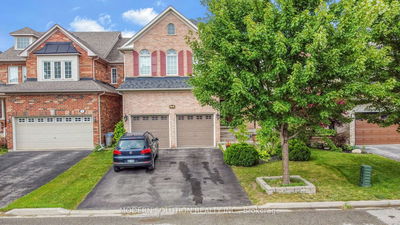Welcome Home! As Soon As You Pull Up To The Driveway You Will Notice This Perfect Manicured Lawn & Driveway With NO Sidewalk. This Renovated Home Features 4 Large Bedrooms, 3 Washrooms, Hardwood Floors On Both The Main & Second Floor (No Carpet). As You Enter This Home Into The Large Foyer You Will Notice The Custom Millwork, Crown Molding, Oversized Baseboards, Custom Light Fixtures & Pot Lights. In Between The Dining Room and Upgraded Kitchen You Will Find A Large Serving Area, Perfect For Your Espresso Bar. The Kitchen Features Newer Black Stainless Steel Appliances, Stone Countertop, Breakfast Area With A Walkout Onto A Large Deck. The Oversized Family Room Is Great For Entertaining. Upstairs Features A Large Primary Bedroom With 2 Walk-In Closets & A 4 Piece Ensuite. 3 Other Large Bedrooms (2 With Walk-in Closets and Accent Walls), A Large Laundry Room With Sink. The Fully Fenced Backyard Has A Large Deck Perfect For Entertaining Or Relaxing From A Long Day. Truly A Move In Ready Home!!!
Property Features
- Date Listed: Tuesday, July 09, 2024
- Virtual Tour: View Virtual Tour for 12 Rowley Street
- City: Richmond Hill
- Neighborhood: Oak Ridges
- Major Intersection: Bathurst And Kingshill
- Full Address: 12 Rowley Street, Richmond Hill, L4E 0N2, Ontario, Canada
- Living Room: Hardwood Floor, Combined W/Dining, Crown Moulding
- Kitchen: Hardwood Floor, Crown Moulding, Pot Lights
- Family Room: Hardwood Floor, Crown Moulding, Pot Lights
- Listing Brokerage: Century 21 Red Star Realty Inc. - Disclaimer: The information contained in this listing has not been verified by Century 21 Red Star Realty Inc. and should be verified by the buyer.














































