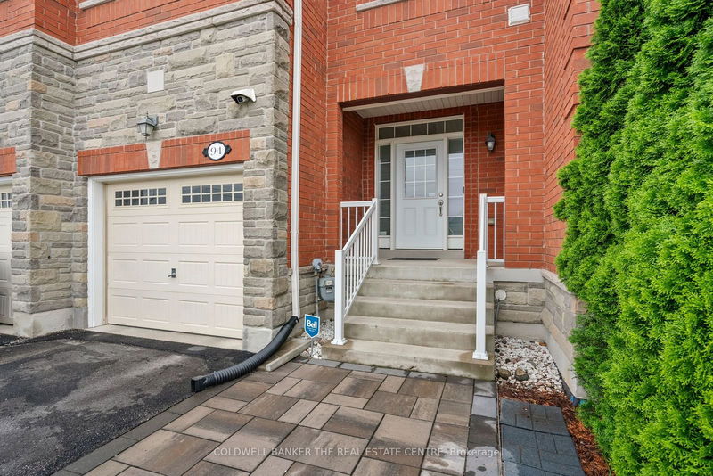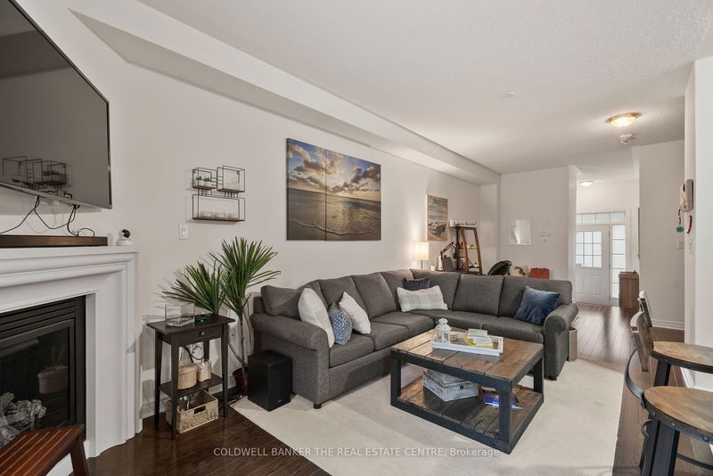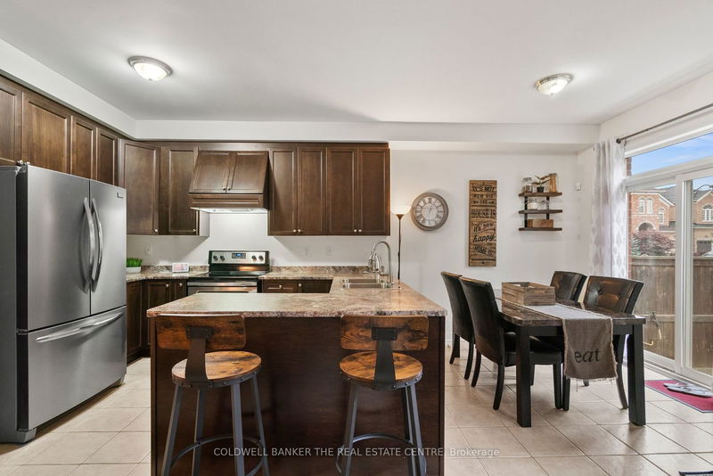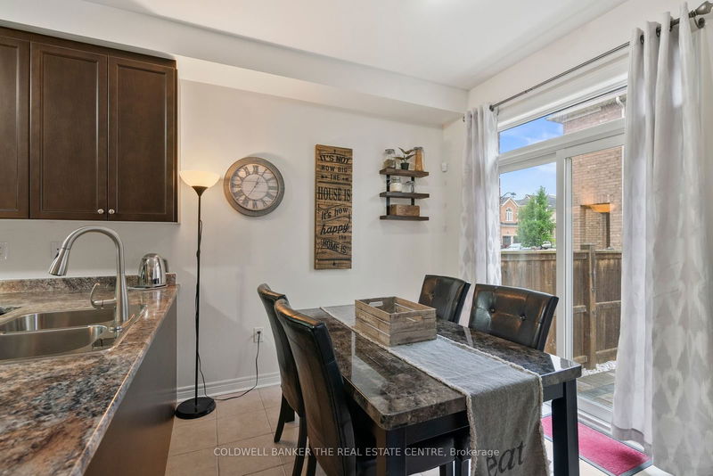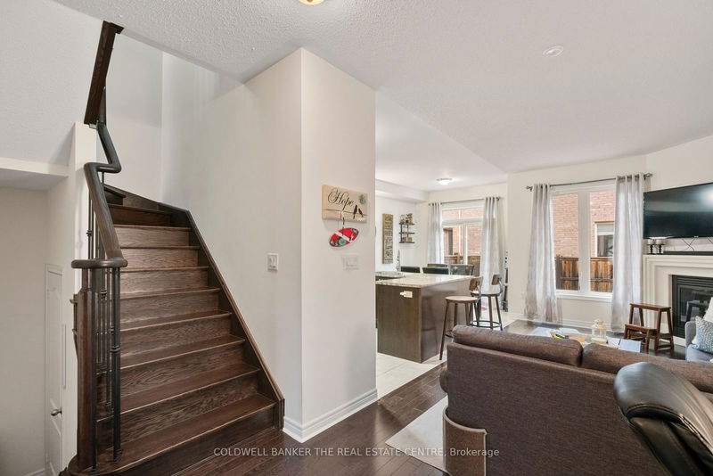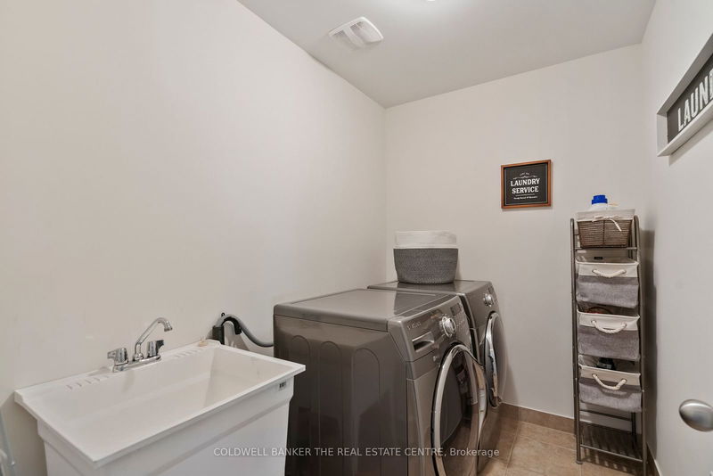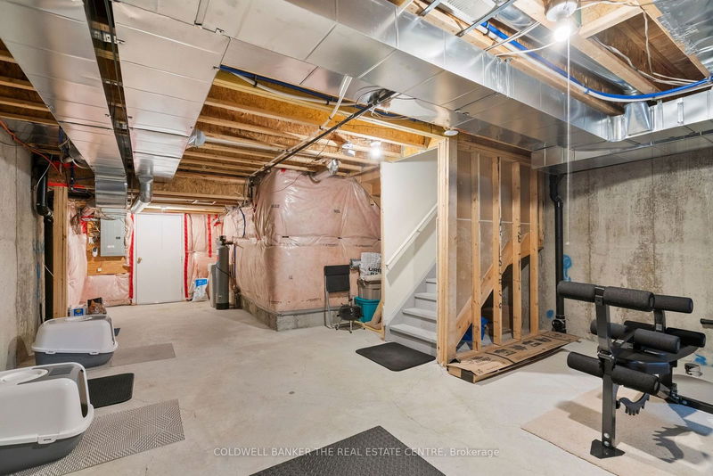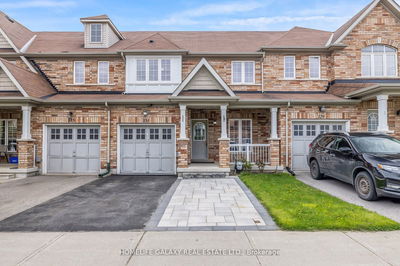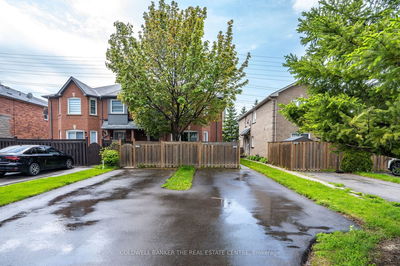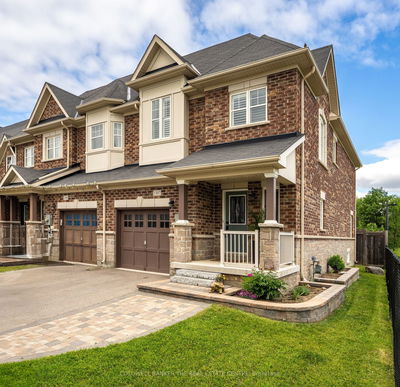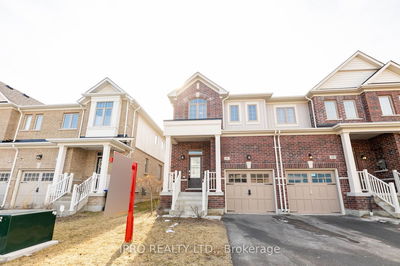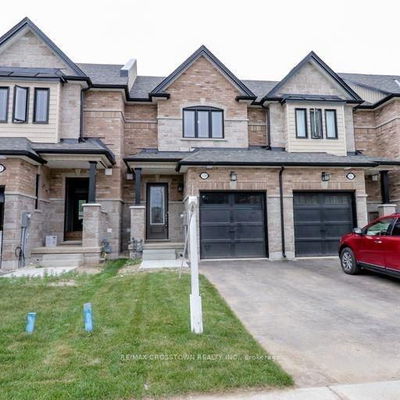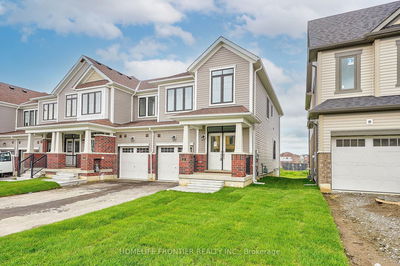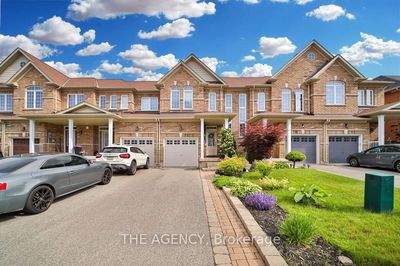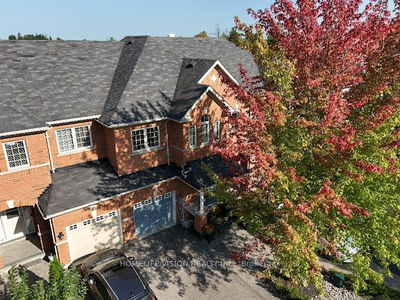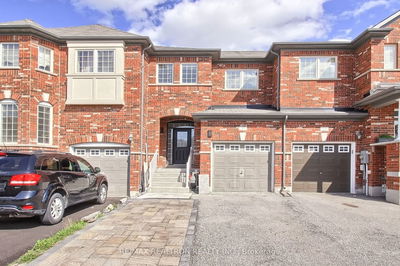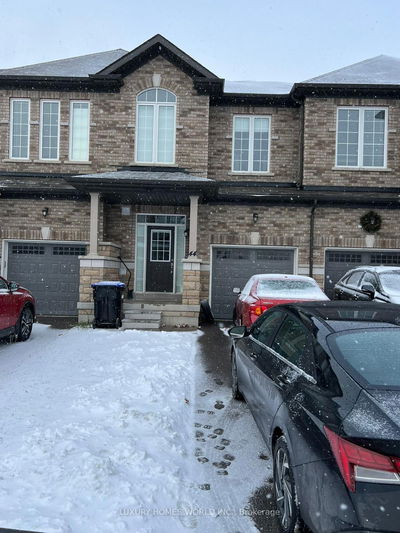Clean, Well-Maintained Townhome* Over 1500sqft(Per MPAC)* Open Concept Main Floor* 9 Ft Ceilings On The Main Floor* Stainless Steel Appliances* Upgraded Wood Staircase W/Wrought Iron Pickets* Gas Fireplace* Hardwood and Ceramic Floors on Main Floor* Convenient Second Floor Laundry* Study Area/Computer Nook on Second Floor* 3 Spacious Bedrooms* Master w/ 4 Pc. Ensuite & Walk-in Closet* Driveway Widened(2021)* Backyard Patio and Steps(2024)* Ready to Move-in and Enjoy* Excellent Location close to Transit, Amenities, Shopping and Schools*
Property Features
- Date Listed: Friday, July 12, 2024
- Virtual Tour: View Virtual Tour for 94 McCann Crescent
- City: Bradford West Gwillimbury
- Neighborhood: Bradford
- Full Address: 94 McCann Crescent, Bradford West Gwillimbury, L3Z 0M5, Ontario, Canada
- Living Room: Hardwood Floor, Gas Fireplace, Combined W/Dining
- Kitchen: Ceramic Floor, Stainless Steel Appl, Breakfast Bar
- Listing Brokerage: Coldwell Banker The Real Estate Centre - Disclaimer: The information contained in this listing has not been verified by Coldwell Banker The Real Estate Centre and should be verified by the buyer.



