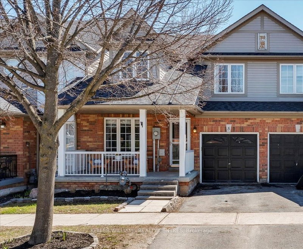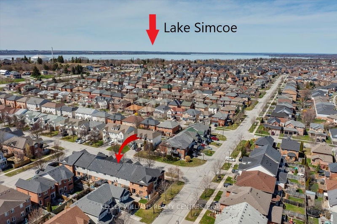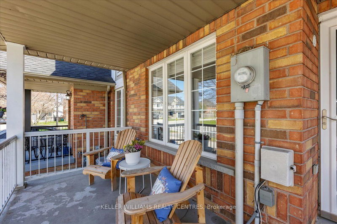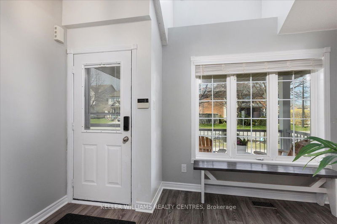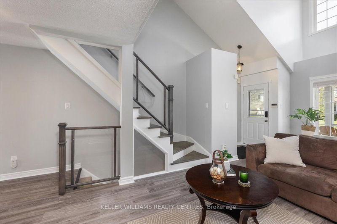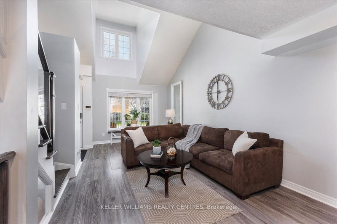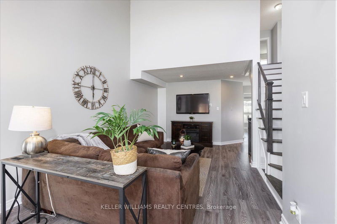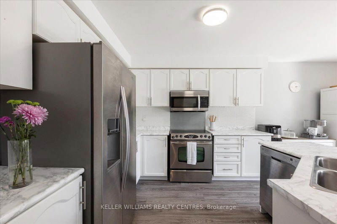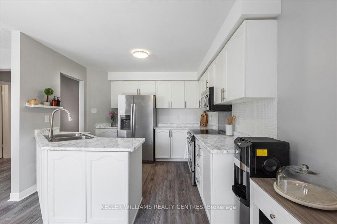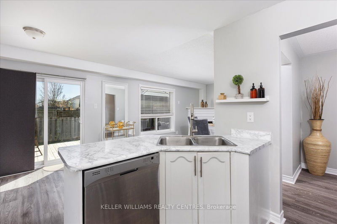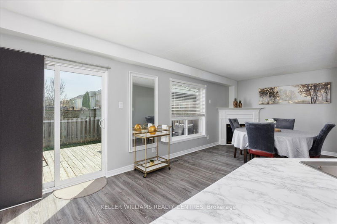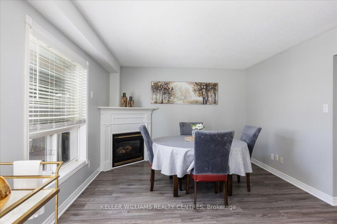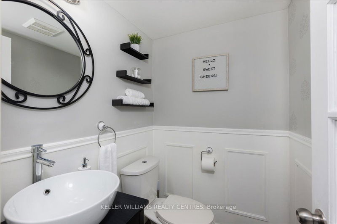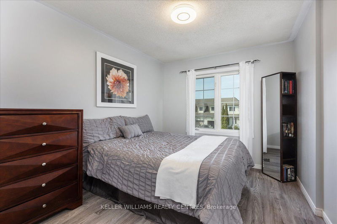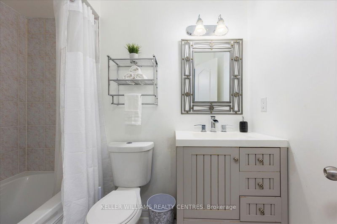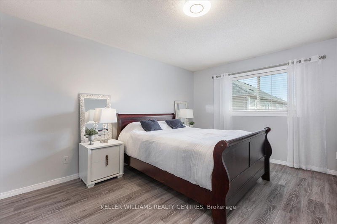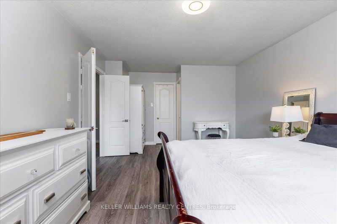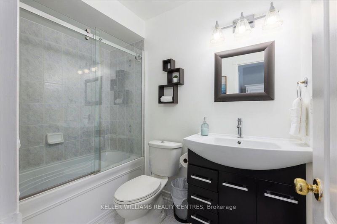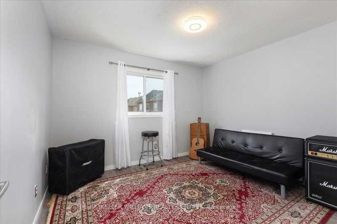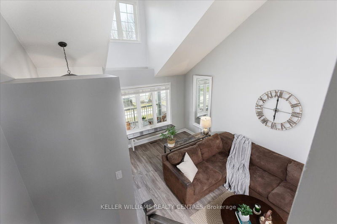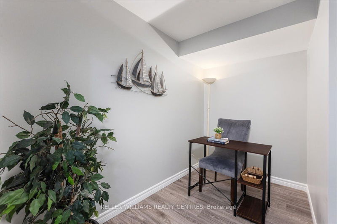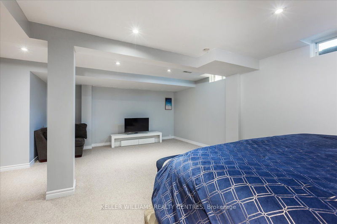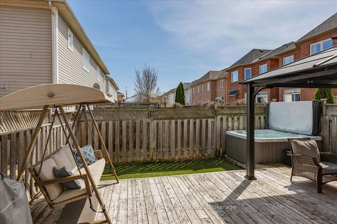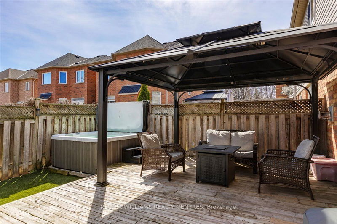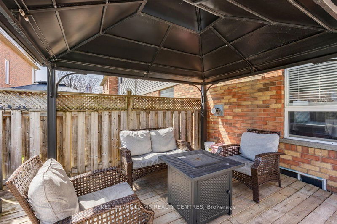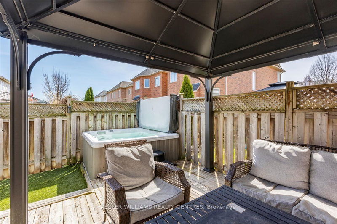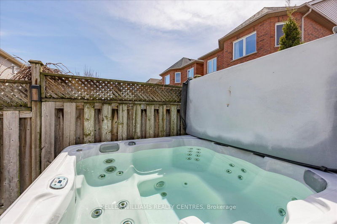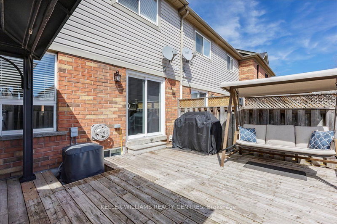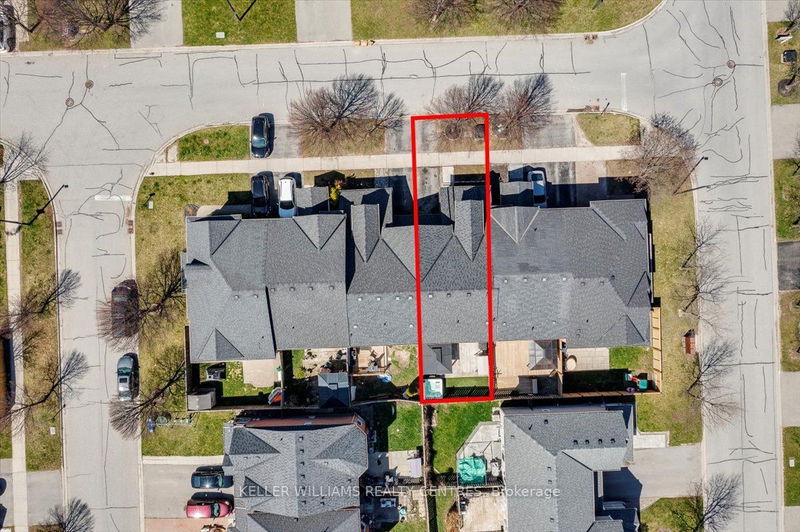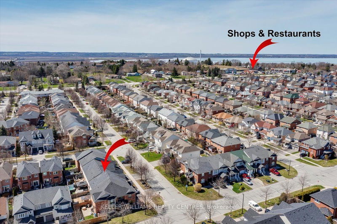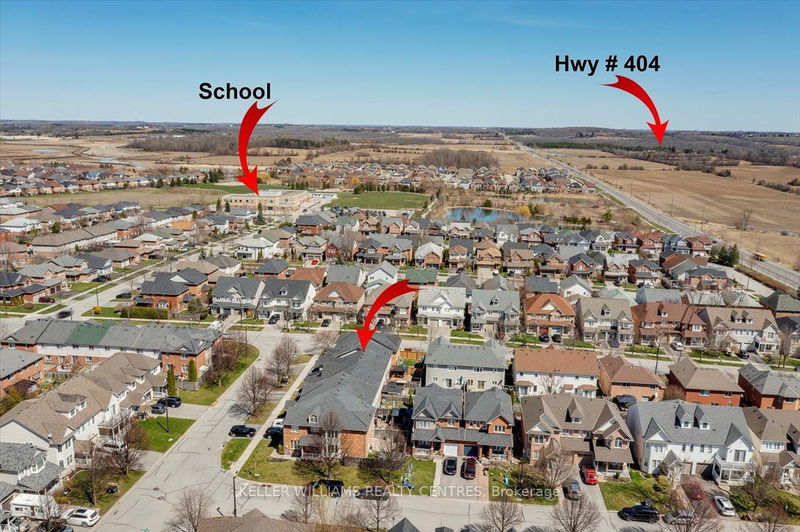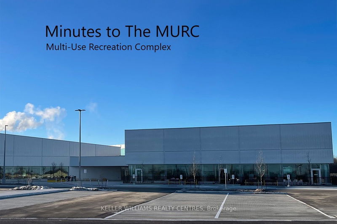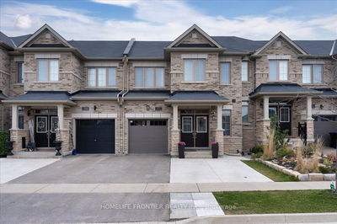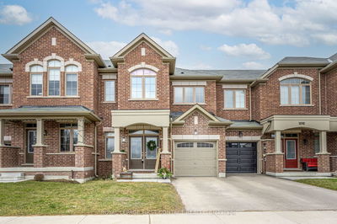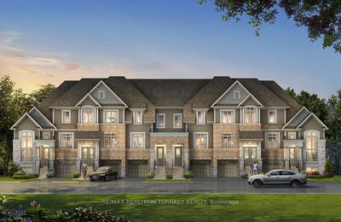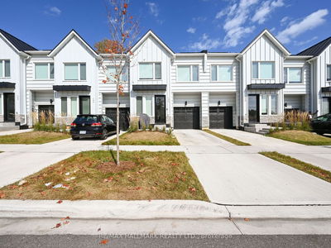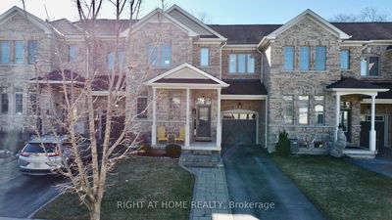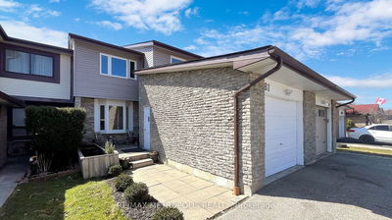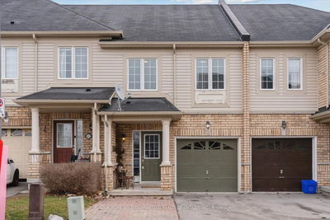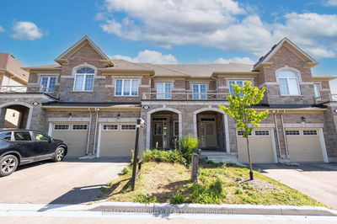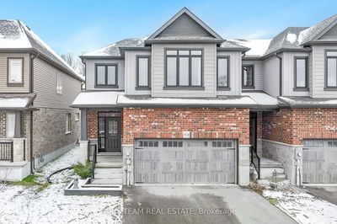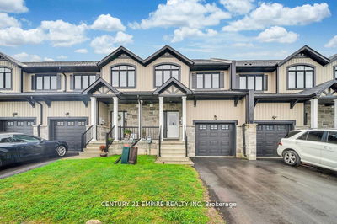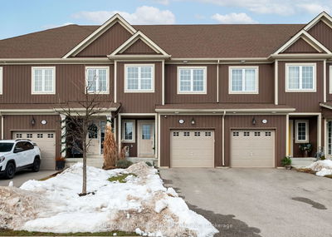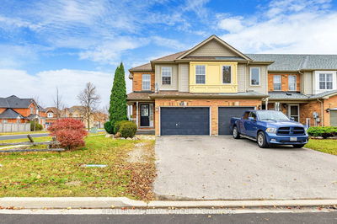Nestled In Simcoe Landing This Single-Family Townhome With Professional Finished Basement Boasts An Array Of Desirable Features. Inviting Foyer From The Covered Front Porch To Expansive Open-Concept Layout. The Vaulted Ceiling Provides An Airy Living Room With Carefree Laminate Floors, Inviting Relaxation & Serves As The Perfect Space For Family Gatherings Or Entertaining. The Kitchen Features Stainless Steel Appliances & Ample Countertops. The Adjoining Dining Area Features A Gas Fireplace Exuding A Warm Ambiance. 2nd Level Primary Suite Boasts A Spacious Layout W/I Closet & 4 Piece Ensuite. Additional Bedrooms Provide Versatility For Guests, Home Offices Or Creative Spaces To Suit Your Lifestyle. Step Outside & Enjoy The Maintenance Free Backyard (Artificial Grass) With Expansive Patio, Metal Gazebo, Or Relax In The 6 Person Hot Tub. Ample Storage Space Throughout & Is Convenient To Elementary Schools, Parks, Easy Access To Shopping, Dining, Recreation Complex & Hwy 404.
Property Features
- Date Listed: Wednesday, April 17, 2024
- Virtual Tour: View Virtual Tour for 5 Glasgow Crescent
- City: Georgina
- Neighborhood: Keswick South
- Full Address: 5 Glasgow Crescent, Georgina, L4P 4A8, Ontario, Canada
- Kitchen: Ceramic Floor, W/O To Patio, O/Looks Backyard
- Living Room: Vaulted Ceiling, Laminate
- Listing Brokerage: Keller Williams Realty Centres - Disclaimer: The information contained in this listing has not been verified by Keller Williams Realty Centres and should be verified by the buyer.

