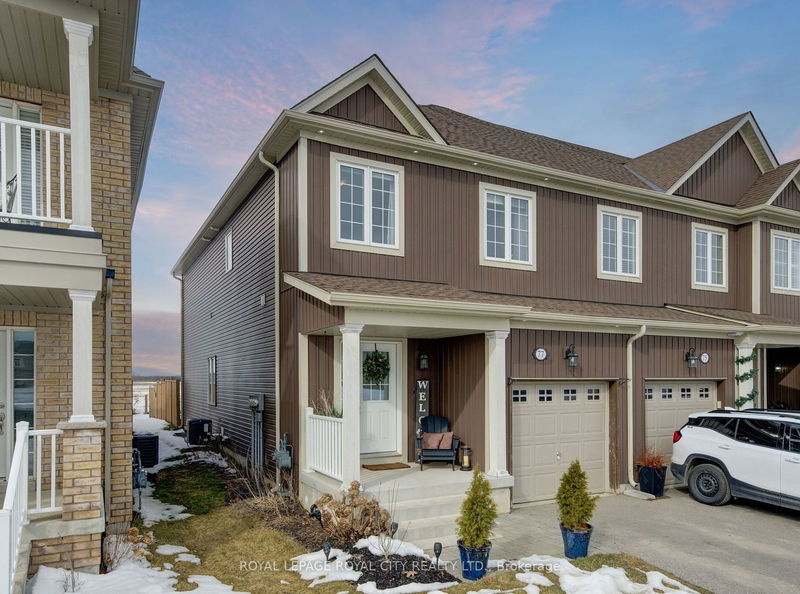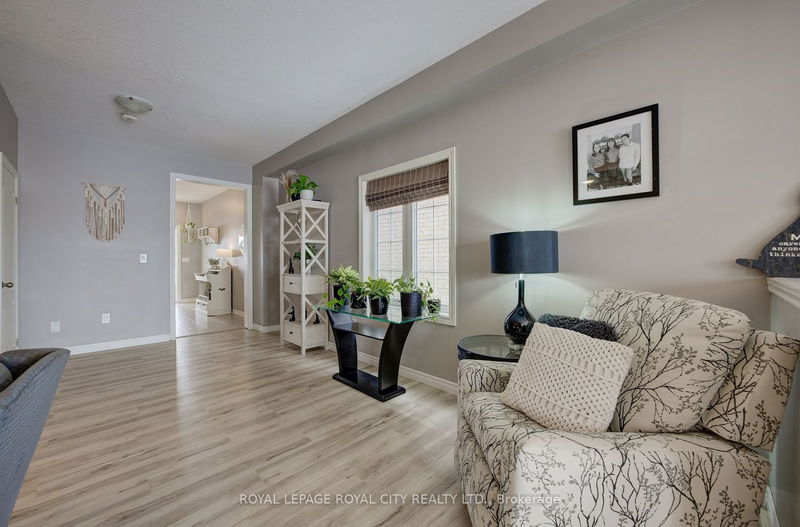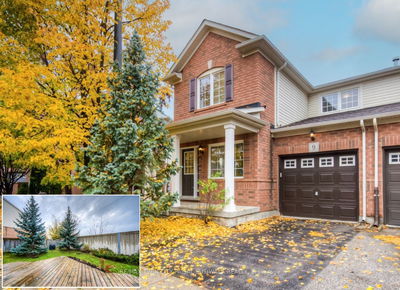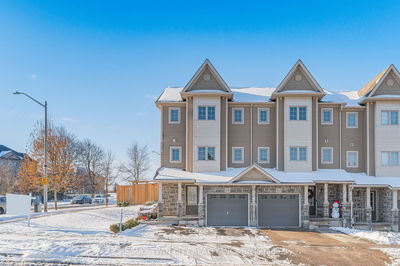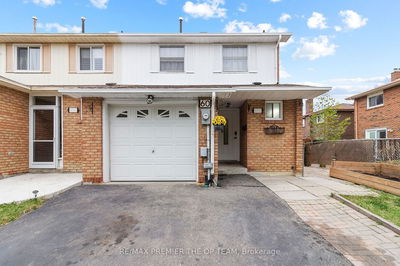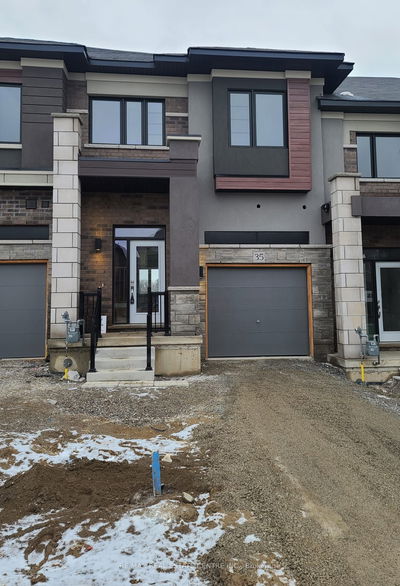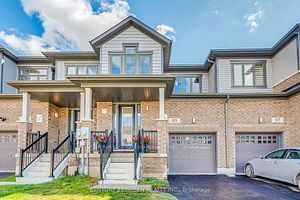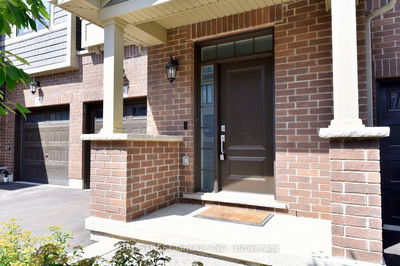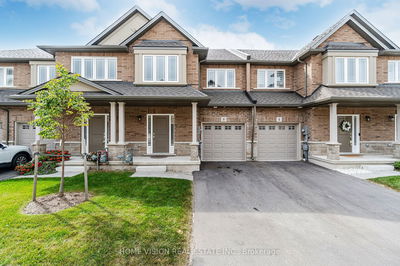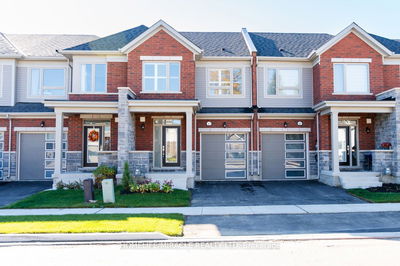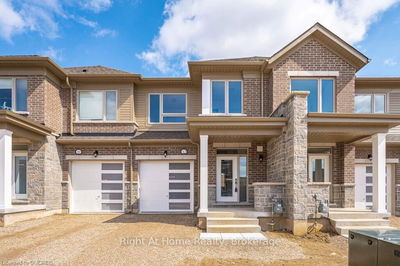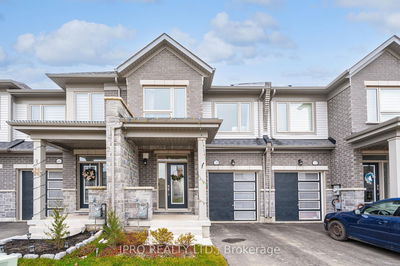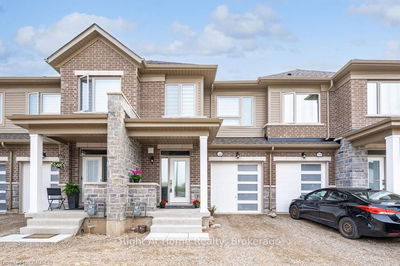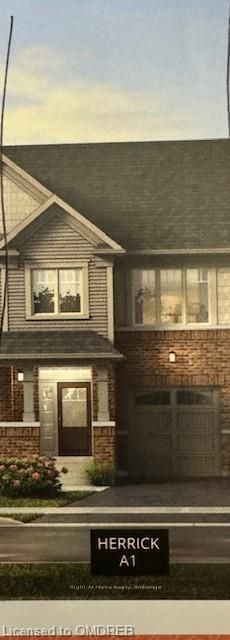Offering the largest floor plan of all the townhomes in Strathlea, this charming, freehold, 3 BR, 2.5 BTH end-unit townhouse ticks all the boxes. The main floor features a warm and inviting entry to a multi-purpose living area and light and airy kitchen with eat-in dining. Walk out to the fully fenced private backyard and soak in the scenery and stellar sunsets from the deck. Back inside and upstairs, the generous primary bedroom with large picture window captures views to the neighbouring farmer's fields behind, its 4-piece ensuite featuring a large spa tub and walk-in shower. Two more bedrooms with southerly views across Ryan Park and a 4-piece family bath, plus in-suite laundry complete the second floor. The unfinished basement offers extra flex space, large egress windows ideal for a recreation room and/or extra bedroom and R/I for a 3-piece bath, plus storage. Enjoy inside access to the garage, the private driveway for 2 more cars and parking at your doorstep.
Property Features
- Date Listed: Friday, February 09, 2024
- Virtual Tour: View Virtual Tour for 77 Courtney Street
- City: Centre Wellington
- Neighborhood: Fergus
- Full Address: 77 Courtney Street, Centre Wellington, N1M 0E5, Ontario, Canada
- Living Room: Laminate, Open Concept
- Kitchen: Ceramic Floor, Combined W/Dining, Stainless Steel Appl
- Listing Brokerage: Royal Lepage Royal City Realty Ltd. - Disclaimer: The information contained in this listing has not been verified by Royal Lepage Royal City Realty Ltd. and should be verified by the buyer.


