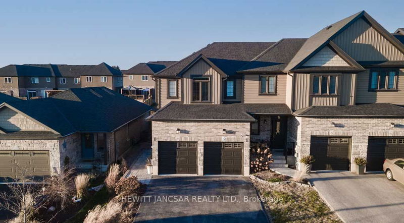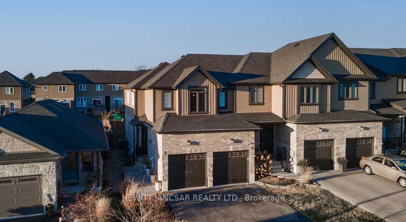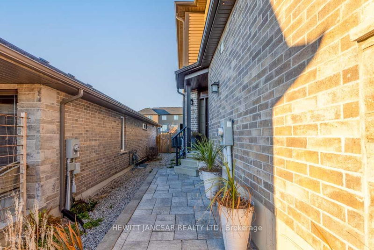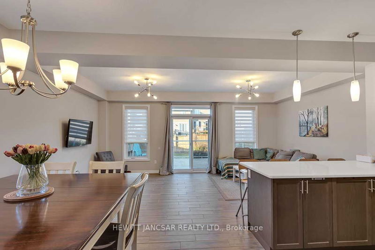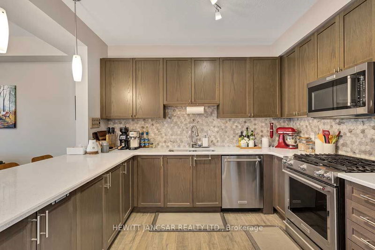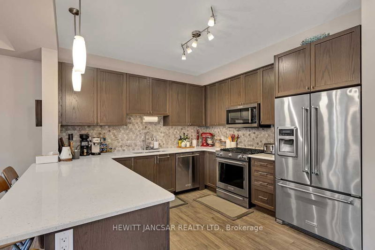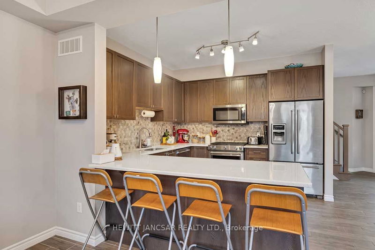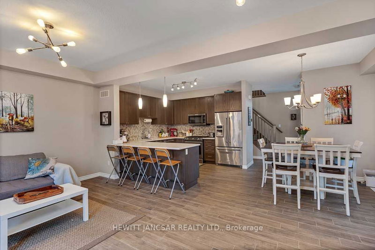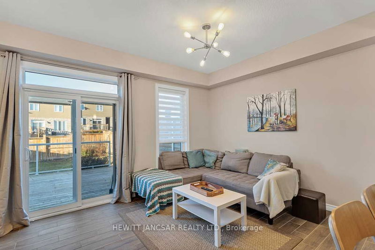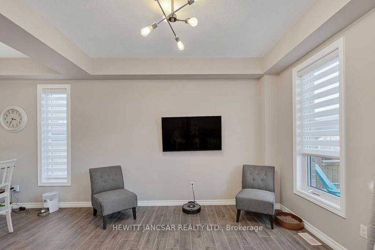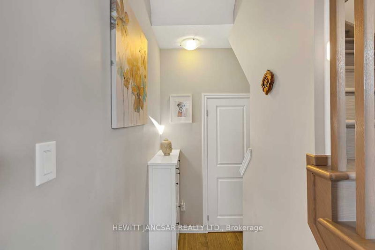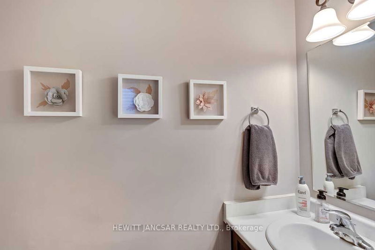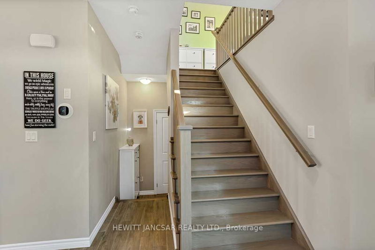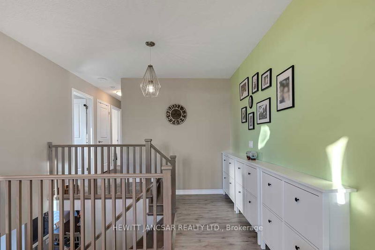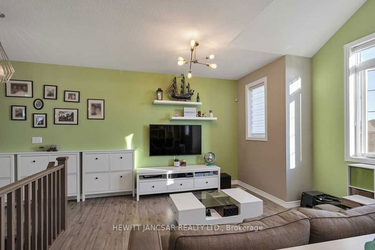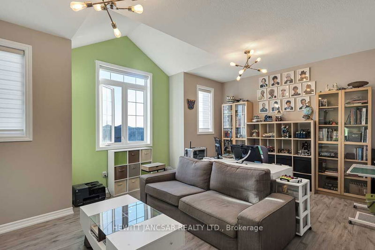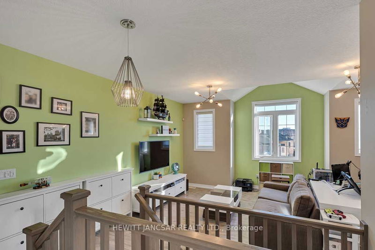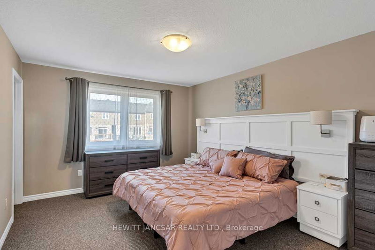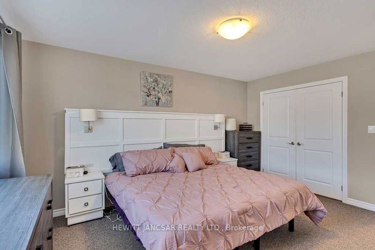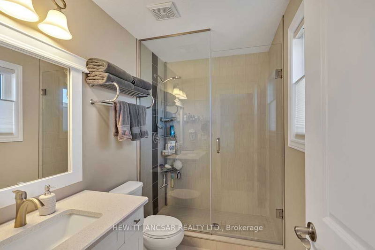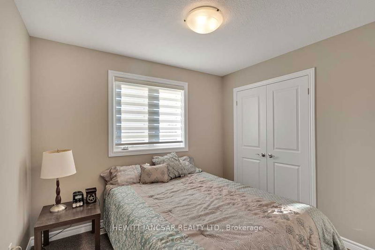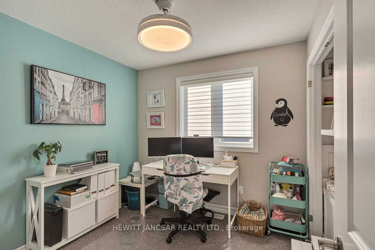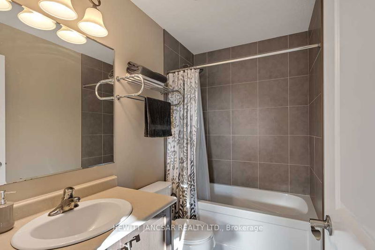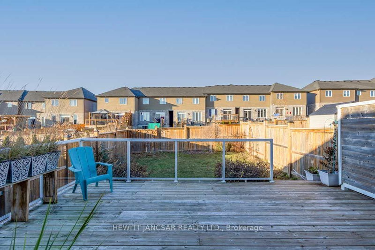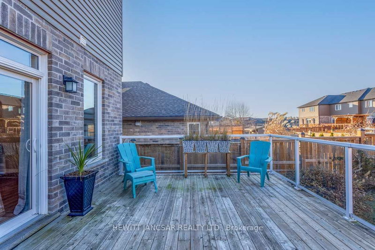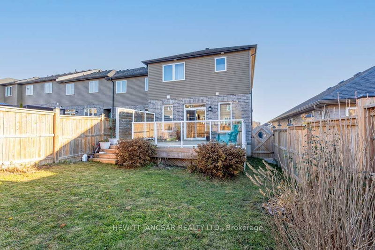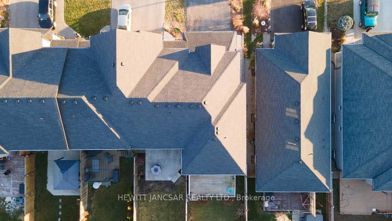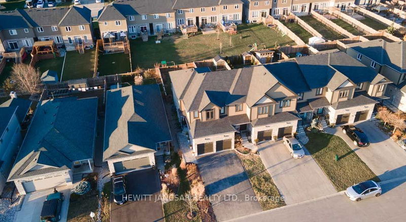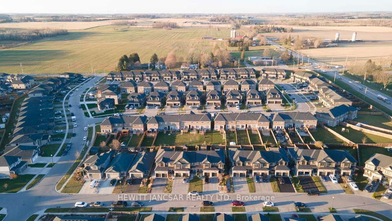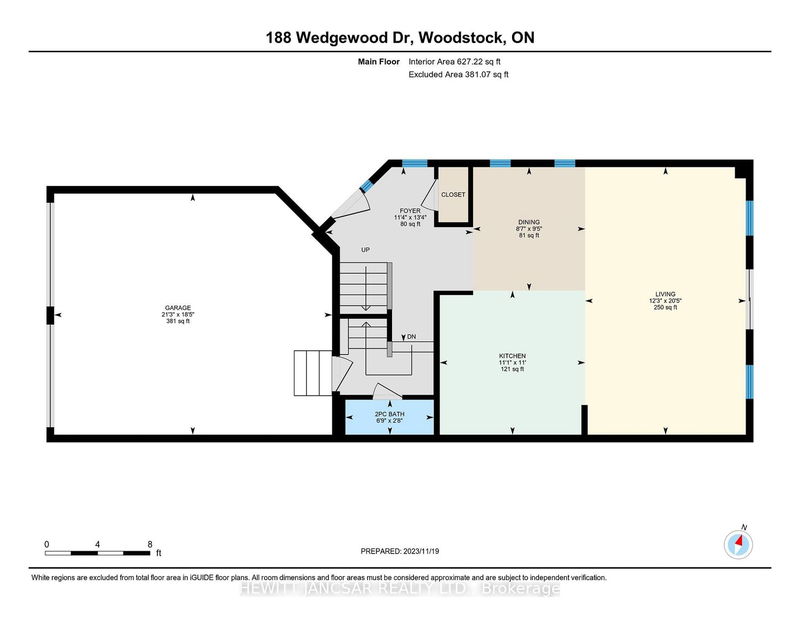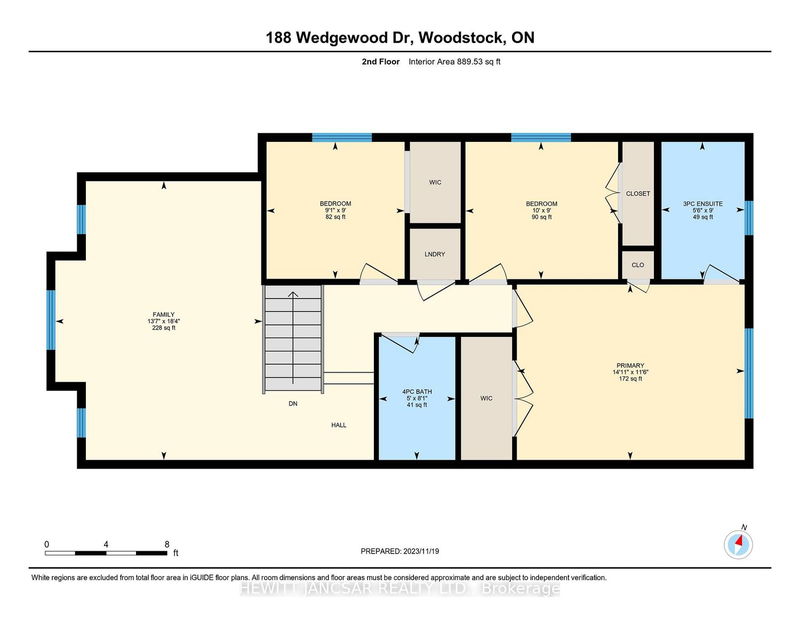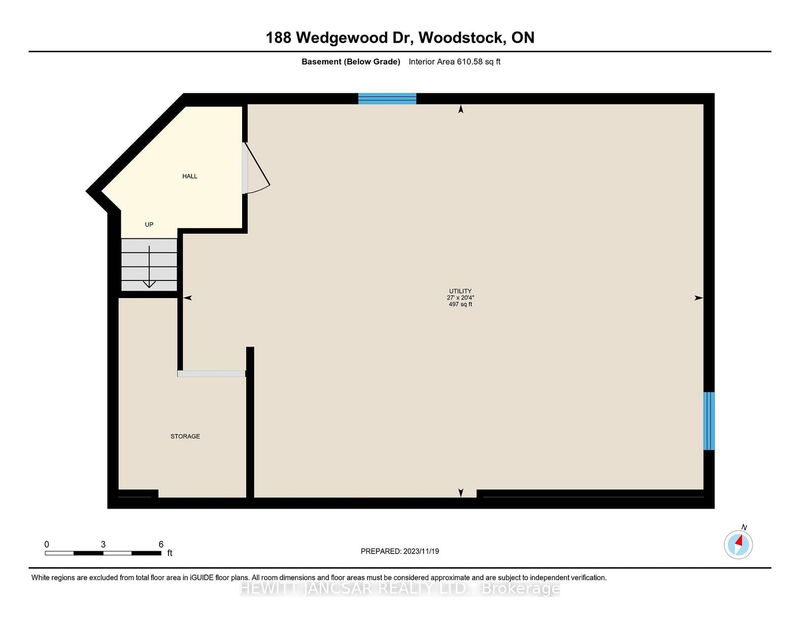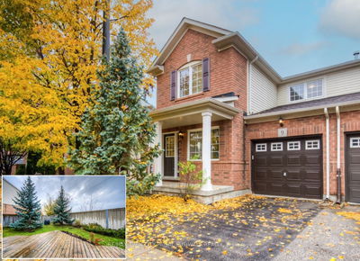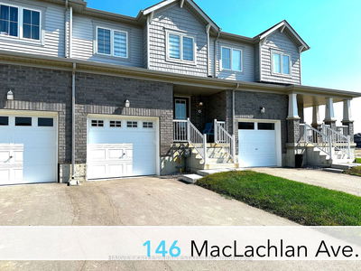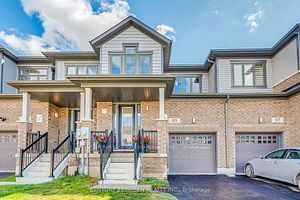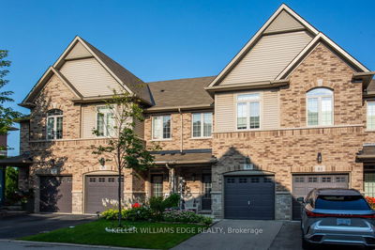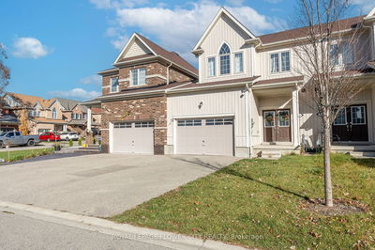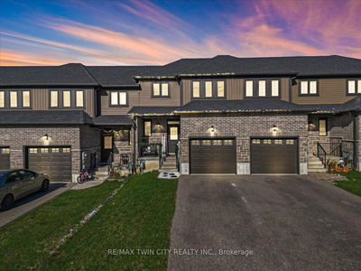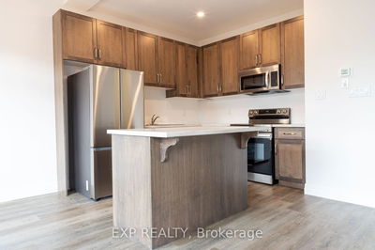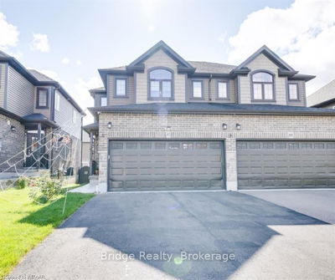Is an impeccably maintained home on your Christmas wish list? Great curb appeal with a stone walkway and fantastic landscaping is just the beginning. Stepping inside the front door you will be greeted by an open concept main floor with 9' ceilings, tons of natural light, ceramic tile flooring throughout, a kitchen with marble mosaic backsplash, quartz countertops, all Kitchen-Aide appliances as well as a 2 pc bath. Step outside onto a massive deck with glass railings and into your fully fenced yard. Back inside, the OAK staircase leading to the second floor is extra wide. Upon reaching the second floor you enter a bright, open family room / office space that you have dreamt of. Continuing on you will find a large primary bedroom with a walk-in closet and 3 pc ensuite with quartz counter and upgraded tile shower. 2 more bedrooms, a 4 pc bath and convenient second floor laundry complete this level. Modern lighting and neutral colours throughout leave this home move in ready!
Property Features
- Date Listed: Monday, November 20, 2023
- Virtual Tour: View Virtual Tour for 188 Wedgewood Drive
- City: Woodstock
- Major Intersection: Ridgewood Dr
- Kitchen: Main
- Living Room: Main
- Family Room: 2nd
- Listing Brokerage: Hewitt Jancsar Realty Ltd. - Disclaimer: The information contained in this listing has not been verified by Hewitt Jancsar Realty Ltd. and should be verified by the buyer.

