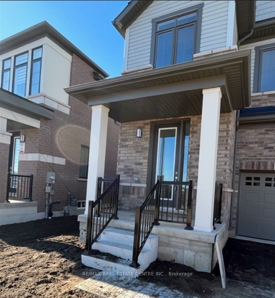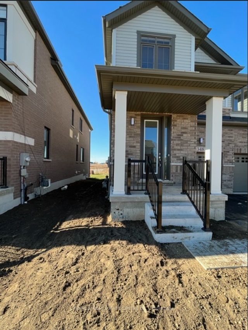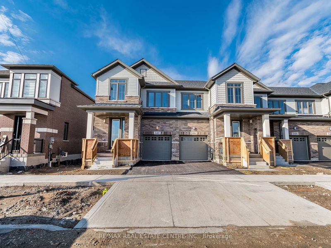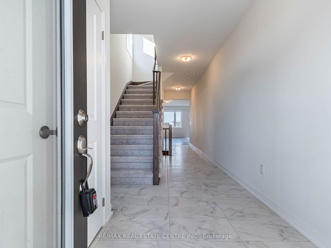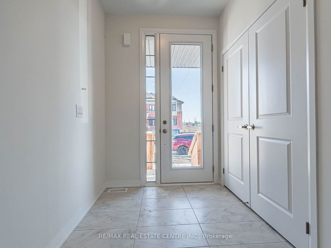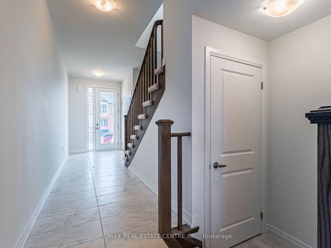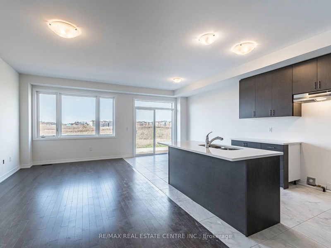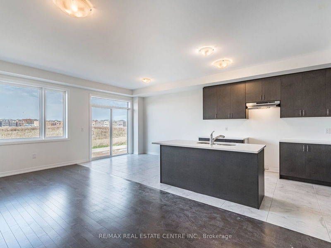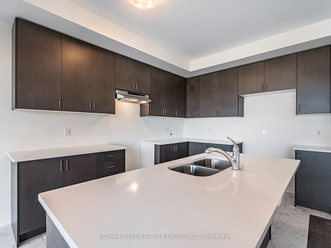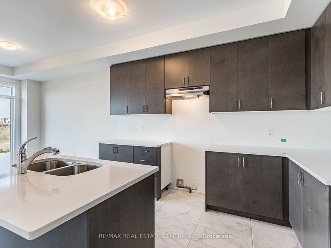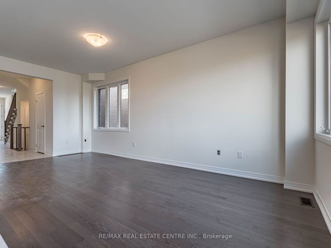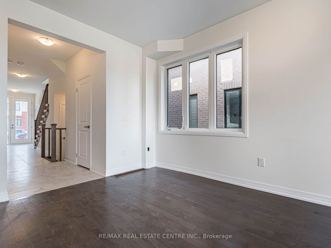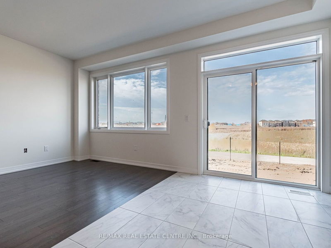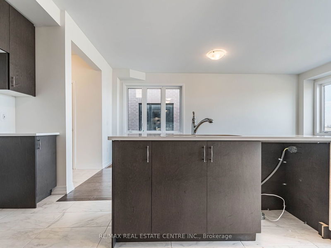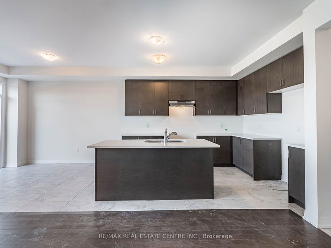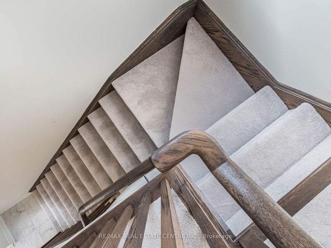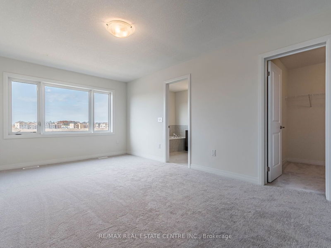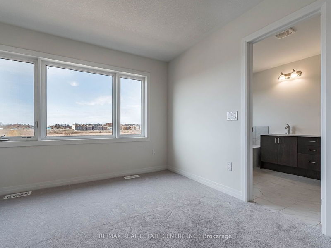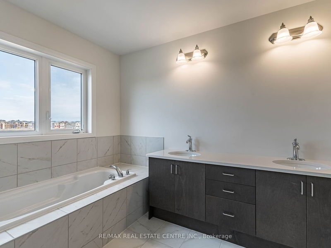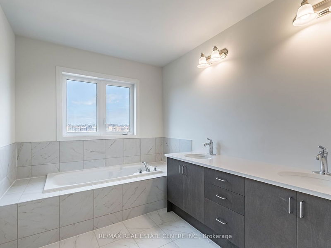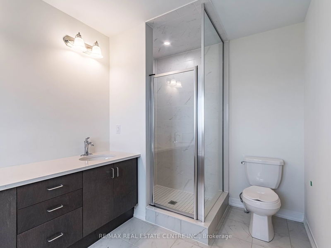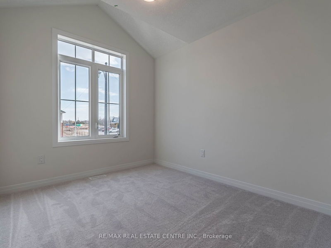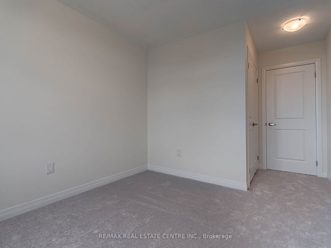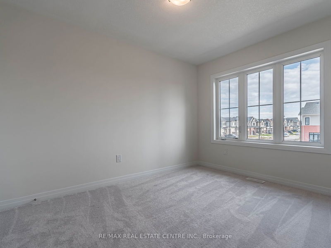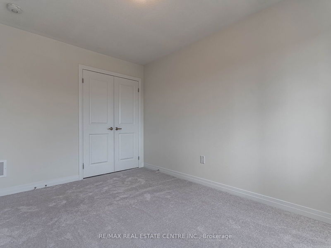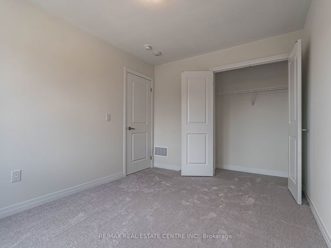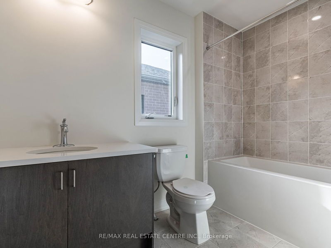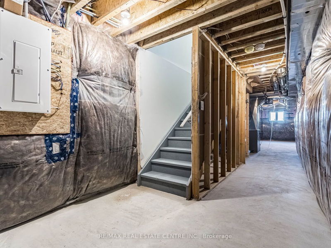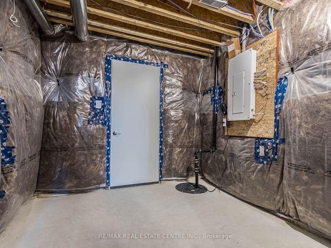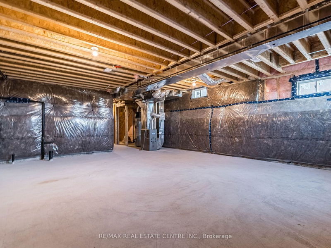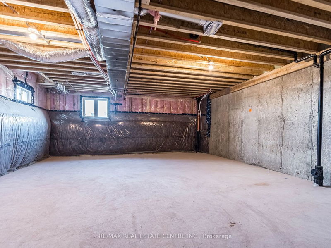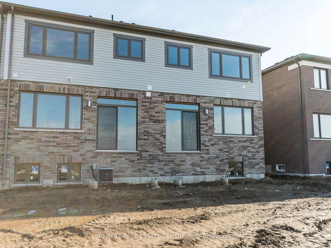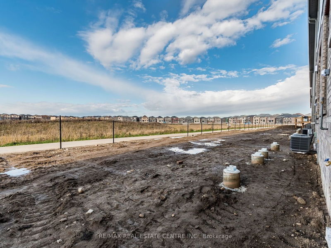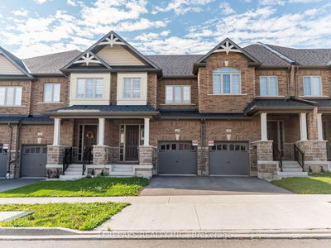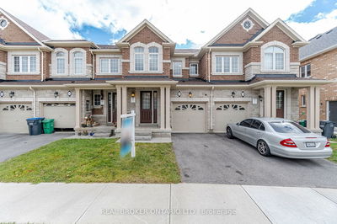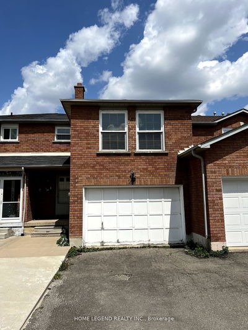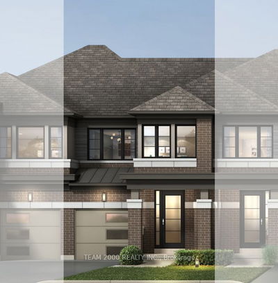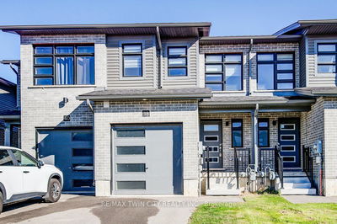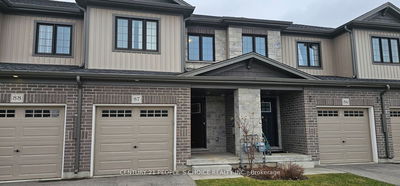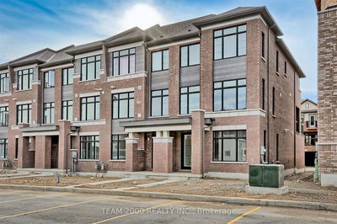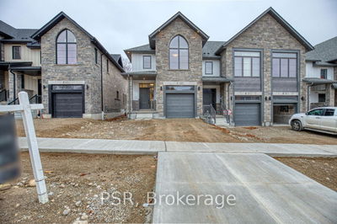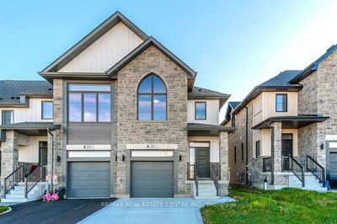This Brand New Never-Been Lived In Gorgeous Total Freehold Corner Townhome By Cachet Homes In Westwood Village Community. Featuring Open Concept Gryphone Model With 1736 Sqft on a 25ft Wide Lot Provides Ample Space For Comfortable Living Space, Backing Onto Pond & Fronting Park. Main Floor With Smooth 9 Ft Ceiling, Upgraded Foyer, Kitchen And 2 Piece Powder Washroom Tiles, Upgraded Hardwood Flooring In Living , Open Concept Living/ Kitchen/Breakfast Area With Patio Door Access to Deck, Rear View Of Pond/Walking Trail & Gas Line For Bbq In Backyard. Kitchen With Gas Line, Double Sink On Long Breakfast Bar/Island, Stone Counters. 2nd Floor Features Large Mstr Bdrm With 5 Piece Ensuite, Stone Counter, Undermount Sinks, Glass Shower & Tub & A Large W/I Closet, Generous Size Other 2nd & 3rd Bdrms, 4 Pc Wshrm With Stone Counter, Undermount Sink & 2nd Floor Convenient Laundry. The Basement Level Is Unfinished- Waiting On Your Finishing Touches w/ Bright Look-out Window & 3 Pc Rough In.
Property Features
- Date Listed: Thursday, October 26, 2023
- Virtual Tour: View Virtual Tour for 348 Bismark Drive
- City: Cambridge
- Full Address: 348 Bismark Drive, Cambridge, N1S 0C6, Ontario, Canada
- Kitchen: Granite Counter, Tile Floor
- Listing Brokerage: Re/Max Real Estate Centre Inc. - Disclaimer: The information contained in this listing has not been verified by Re/Max Real Estate Centre Inc. and should be verified by the buyer.

