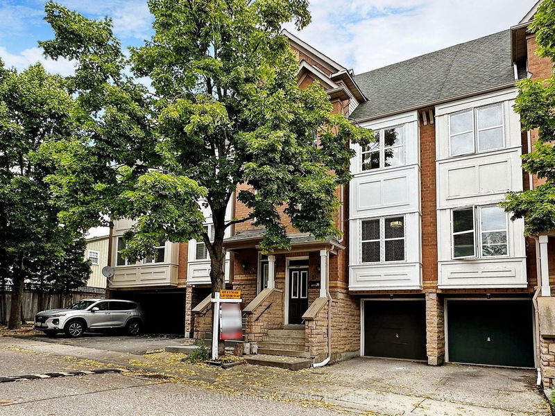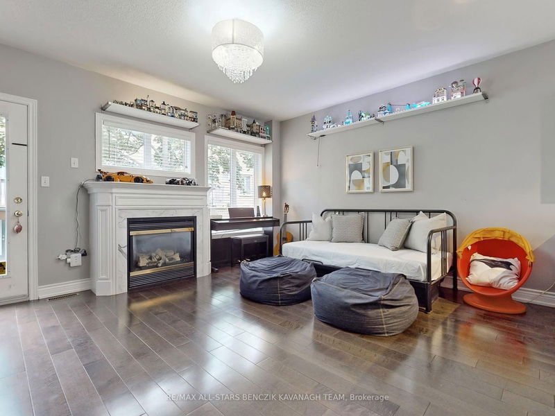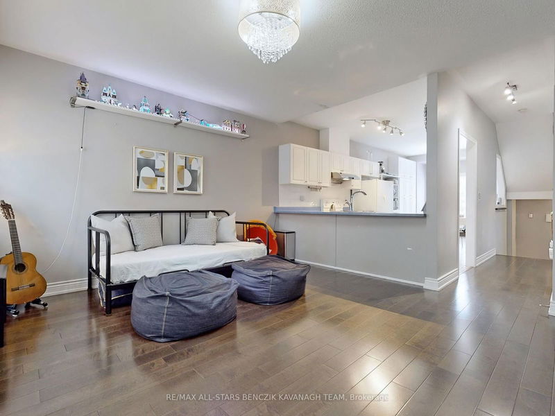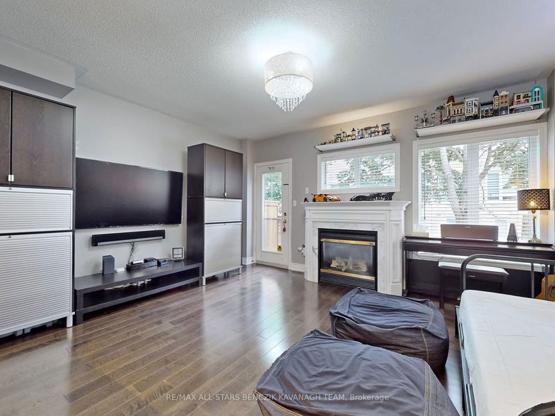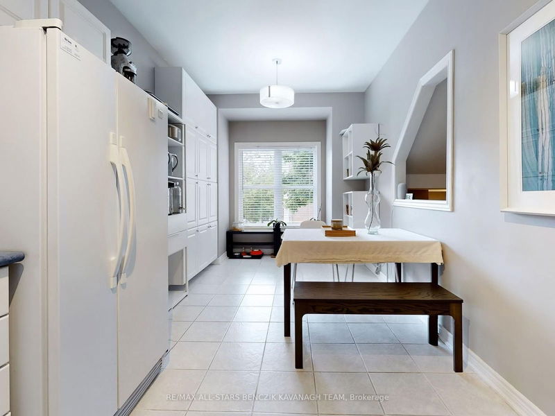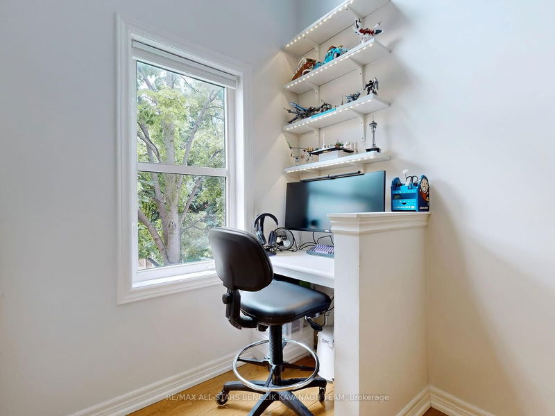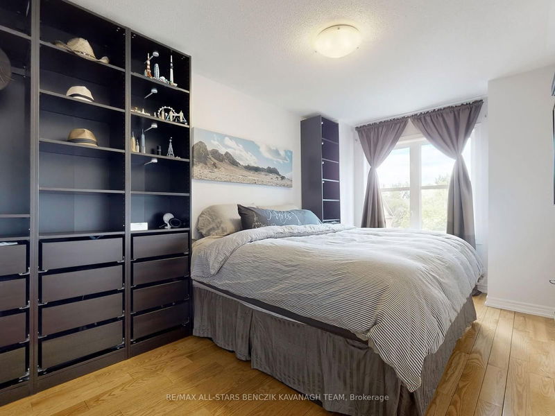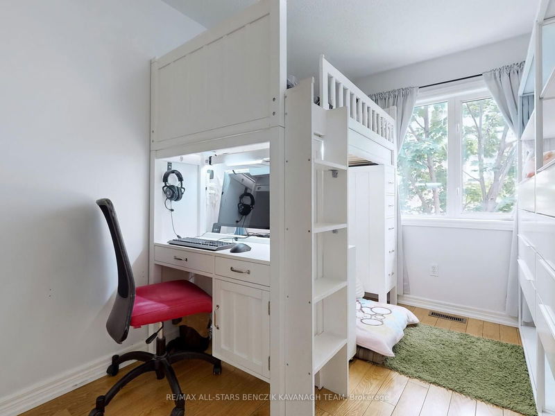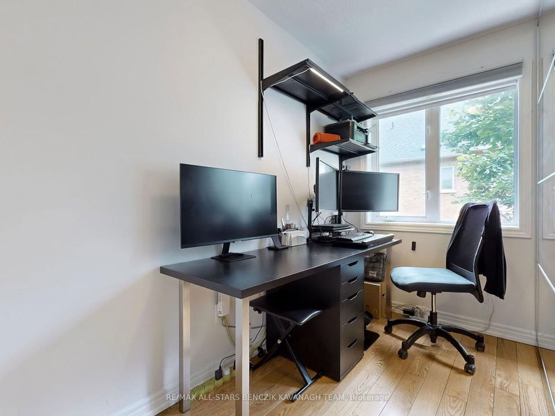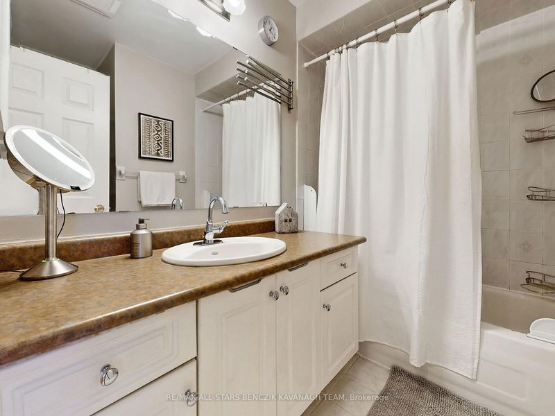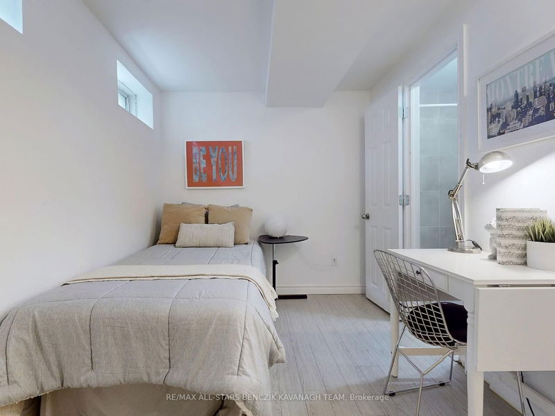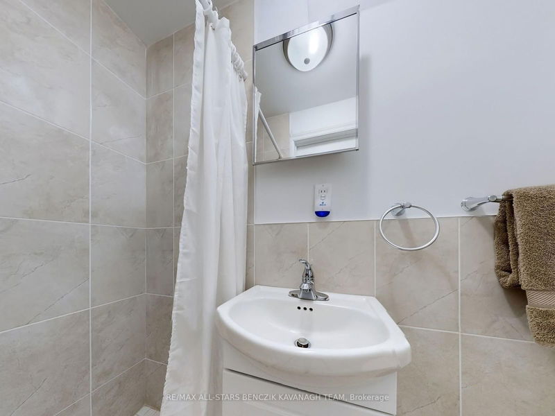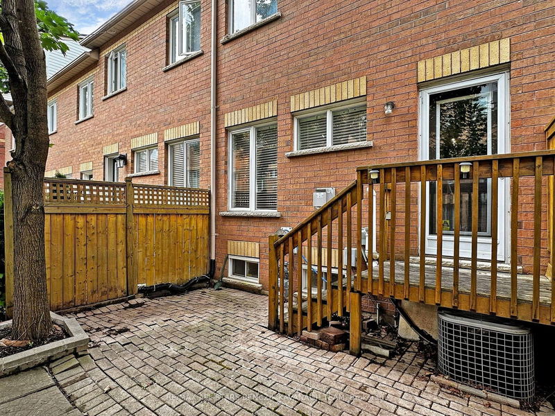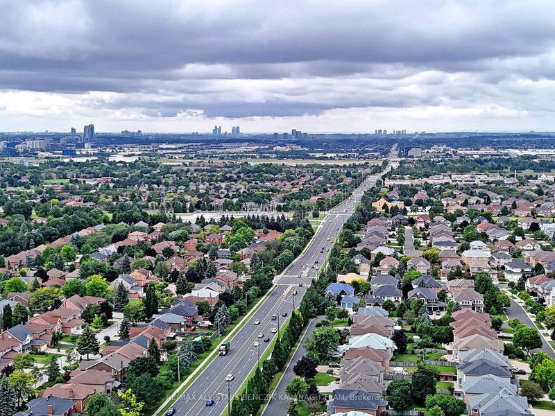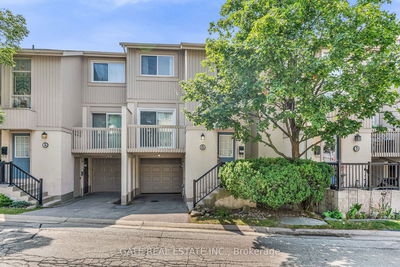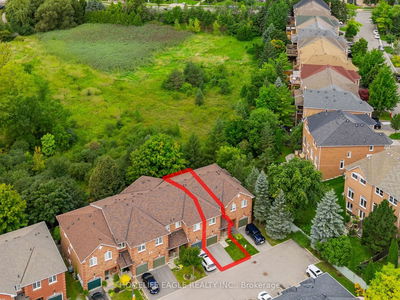Nestled in a private group of homes with ample visitor parking, this residence offers privacy while being conveniently located near numerous amenities. The home features a family room with hardwood floors, a gas fireplace, and backyard access, alongside a bright eat-in kitchen with a breakfast bar and generous pantry. The upper level includes three spacious bedrooms with hardwood flooring, a 4-piece main bath, an office nook, and a dedicated laundry area. The finished basement offers a separate entrance with a fourth bedroom, a full bathroom and an additional laundry hookup, perfect as a in-law or nanny suite. Walking distance to T&T Supermarket, restaurants, Tim Hortons and banks. With easy access to Highway 404, Highway 407, and public transit, travel to Downtown Toronto, Newmarket, and Aurora is effortless.
Property Features
- Date Listed: Friday, July 12, 2024
- Virtual Tour: View Virtual Tour for 19 Melissa Way
- City: Markham
- Neighborhood: Buttonville
- Full Address: 19 Melissa Way, Markham, L3R 5E9, Ontario, Canada
- Family Room: Hardwood Floor, W/O To Yard, Gas Fireplace
- Kitchen: Tile Floor, Breakfast Bar, Backsplash
- Listing Brokerage: Re/Max All-Stars Benczik Kavanagh Team - Disclaimer: The information contained in this listing has not been verified by Re/Max All-Stars Benczik Kavanagh Team and should be verified by the buyer.

